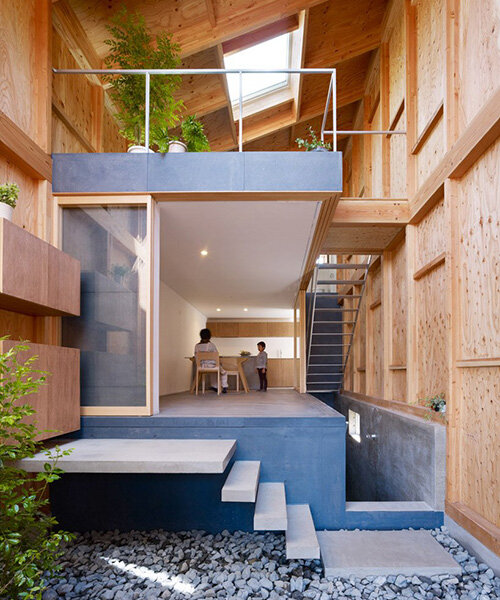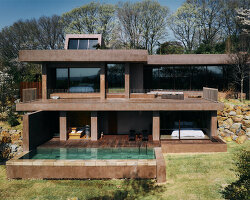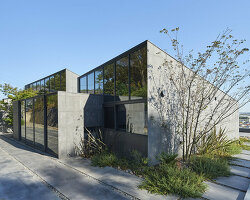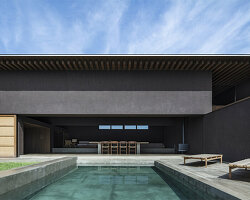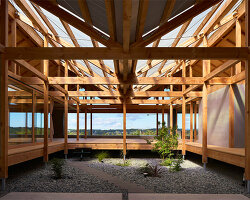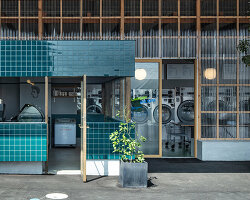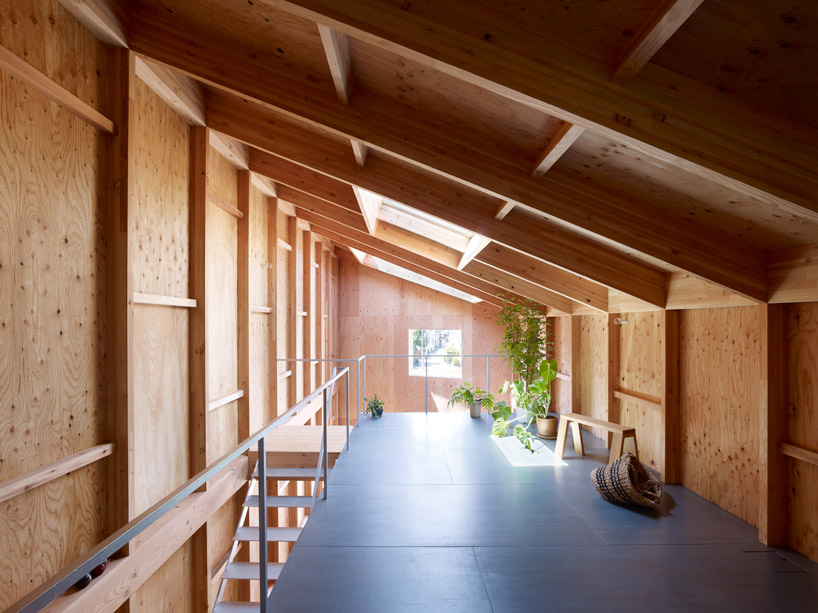
‘house in seya’ by suppose design office in kanagawa, japan
all images courtesy suppose design office
japanese practice suppose design office has completed ‘house in seya’, a multi-storey
private residence for a florist in kanagawa, japan. exploring the notion of scale within
architecture and nature, the house features an experimental space that is neither room
nor garden and is intended to stand as an ‘incomplete’ design that will grow and
change over time.
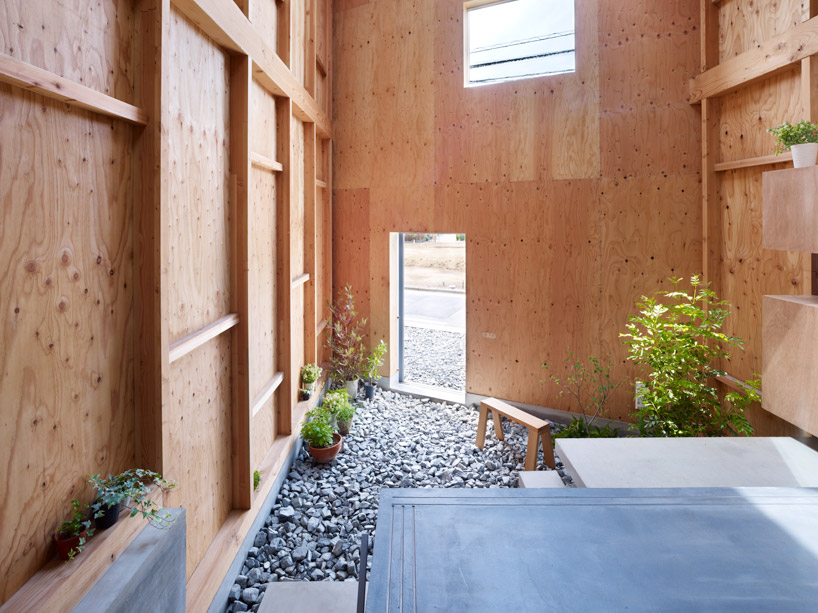
entrance
situated on a small site in a residential neighbourhood, it was the client’s wish to live in
a house that could accommodate a variety of flowers and vegetations. by building an
outer shell in the form of a large wood shed, the house encloses a double-height space to
the front that becomes a buffer zone between the exterior and the interior. the ambiguous area
lends a sense of scale to the present nature, incorporating its elements into the architecture itself.
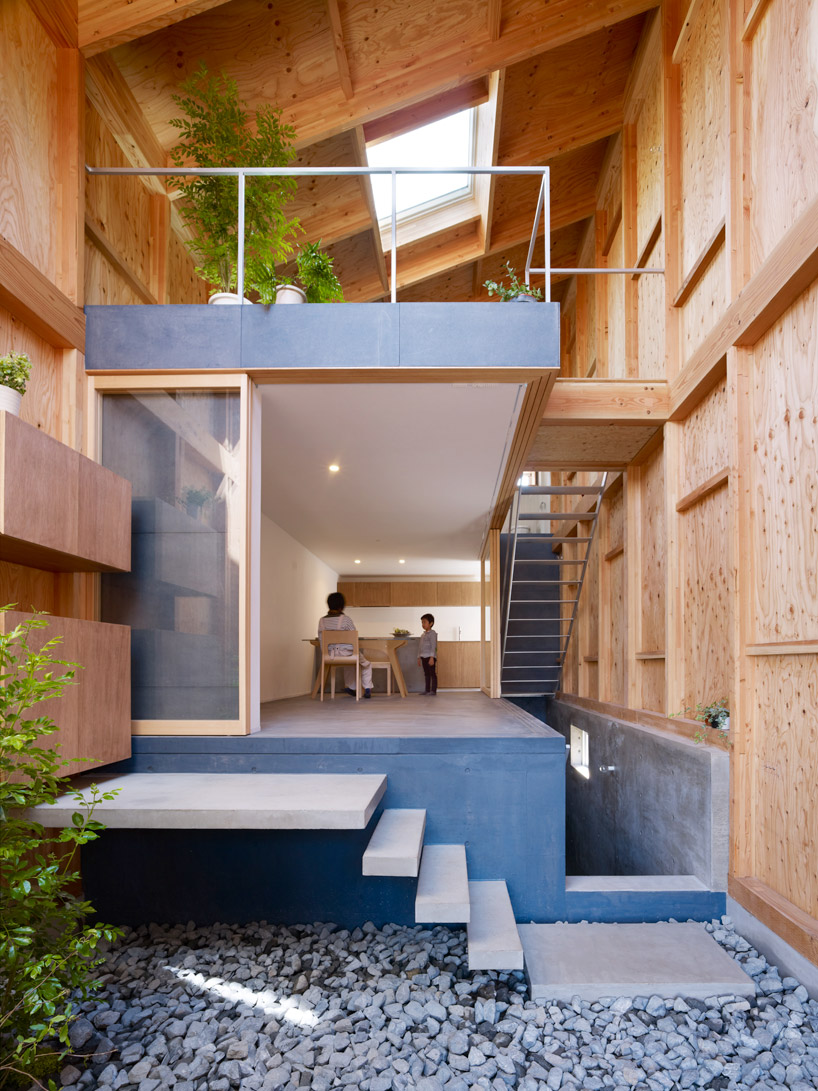
interior view towards the dining room and kitchen
finished with a bed of broken rocks, the entrance of the house maintains a level of
outdoor qualities into the space within the walls. the domestic programs of the house
are accommodated in a two-storey volume that is set back and partially sunken into
the foundation of the site, resulting in a private living quarter within the wood shed.
on top, an open terrace/loft space overlooks the level below and gains a large amount of
daylight through openings in the roof and street facade.
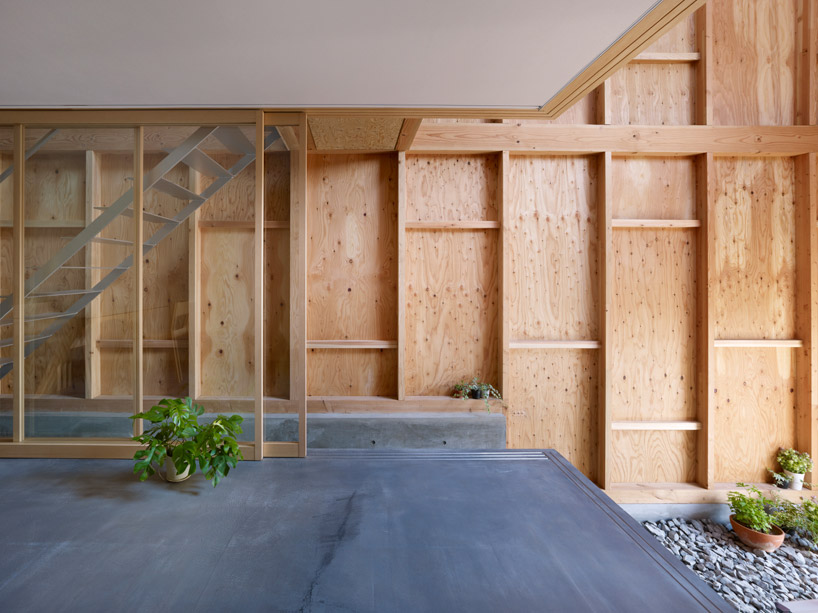
finish of the outer shell
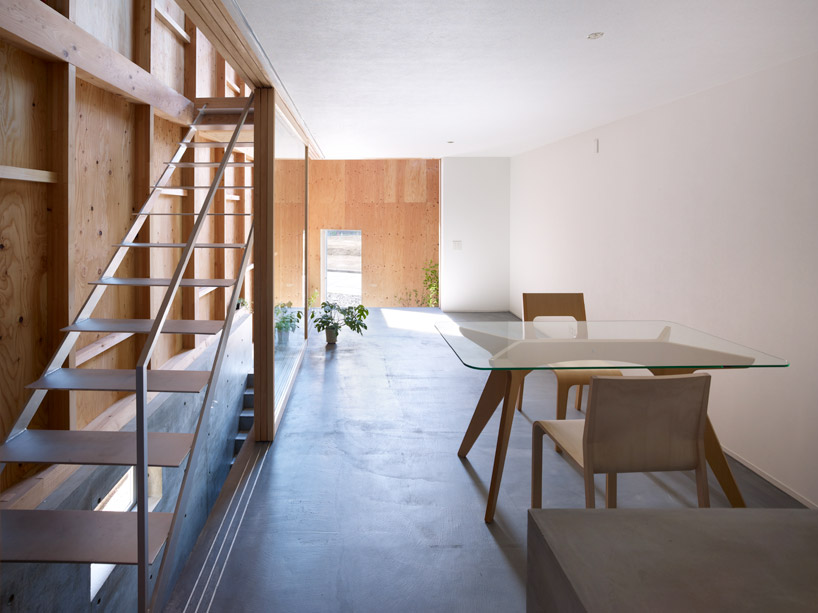
view from the dining space
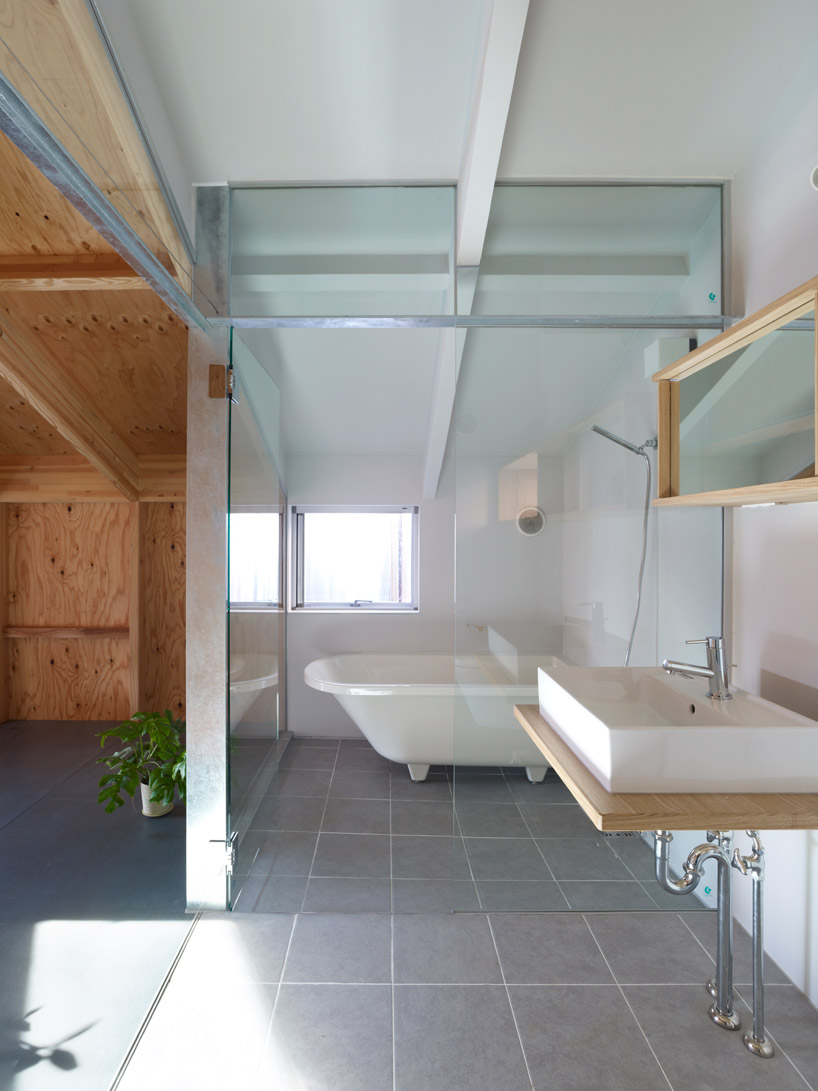
washroom on the terrace/loft level
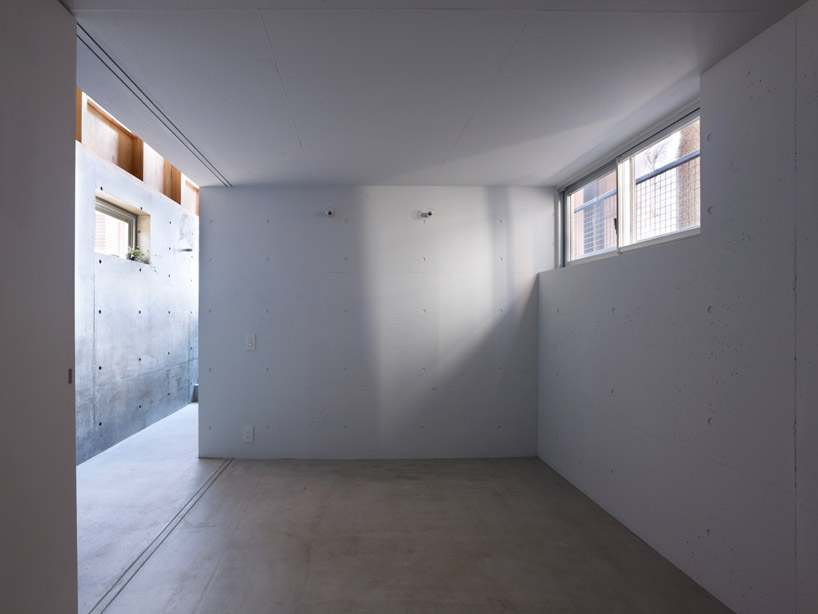
bedroom
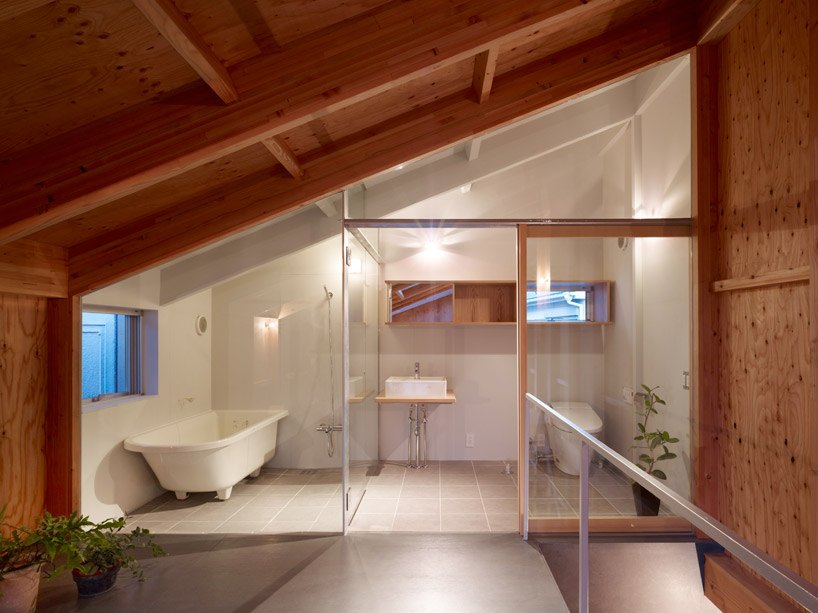
washroom at night
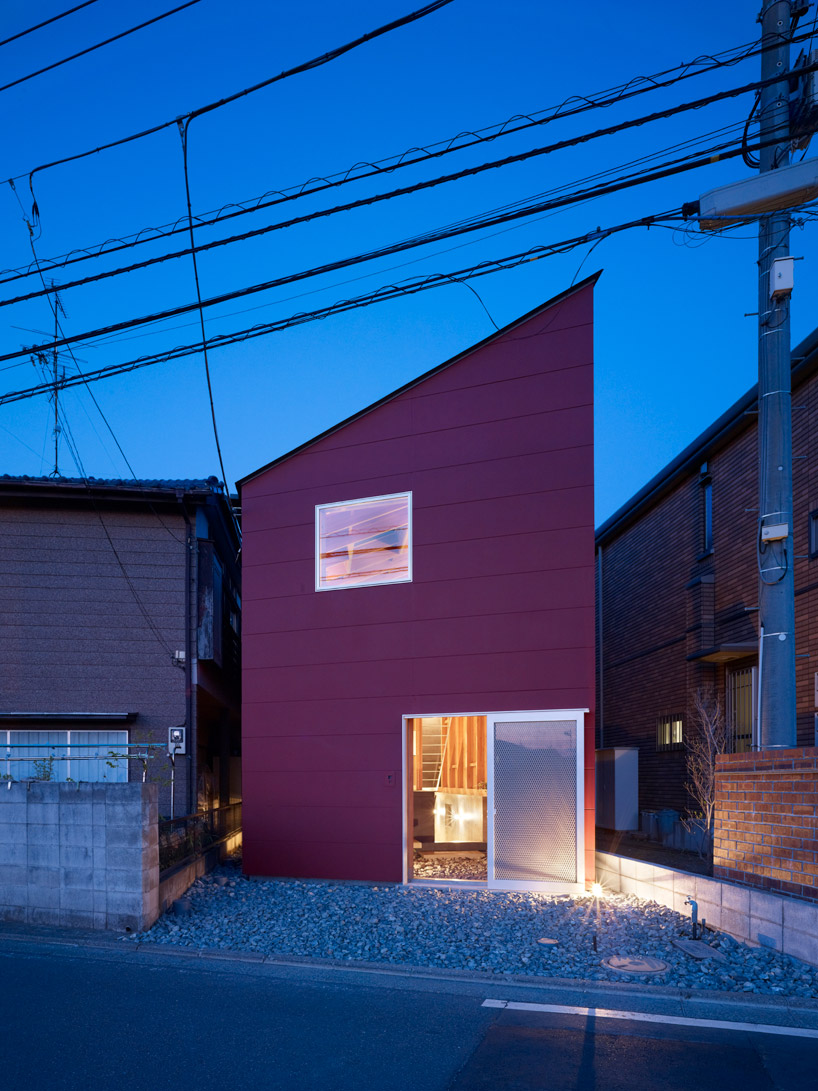
street view at night

floor plan / level 0

floor plan / level +1

floor plan / level +2

longitudinal section

cross section
