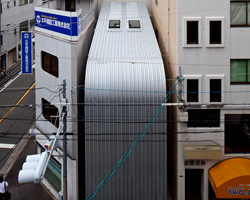‘rooftecture HH’ by endo shuhei architect institute in haga-cho, shiso-city, japan all images courtesy endo shuhei architect institute image © yoshiharu matsumura
osaka-based practice endo shuhei architect institute has shared with us images of ‘rooftecture HH’, a single storey private residence in haga-cho, shiso-city, japan. situated on a site punctuated by four large cherry trees with views towards the mountains, the design aims to create a living space that engages in direct dialogue with the natural outdoor elements.
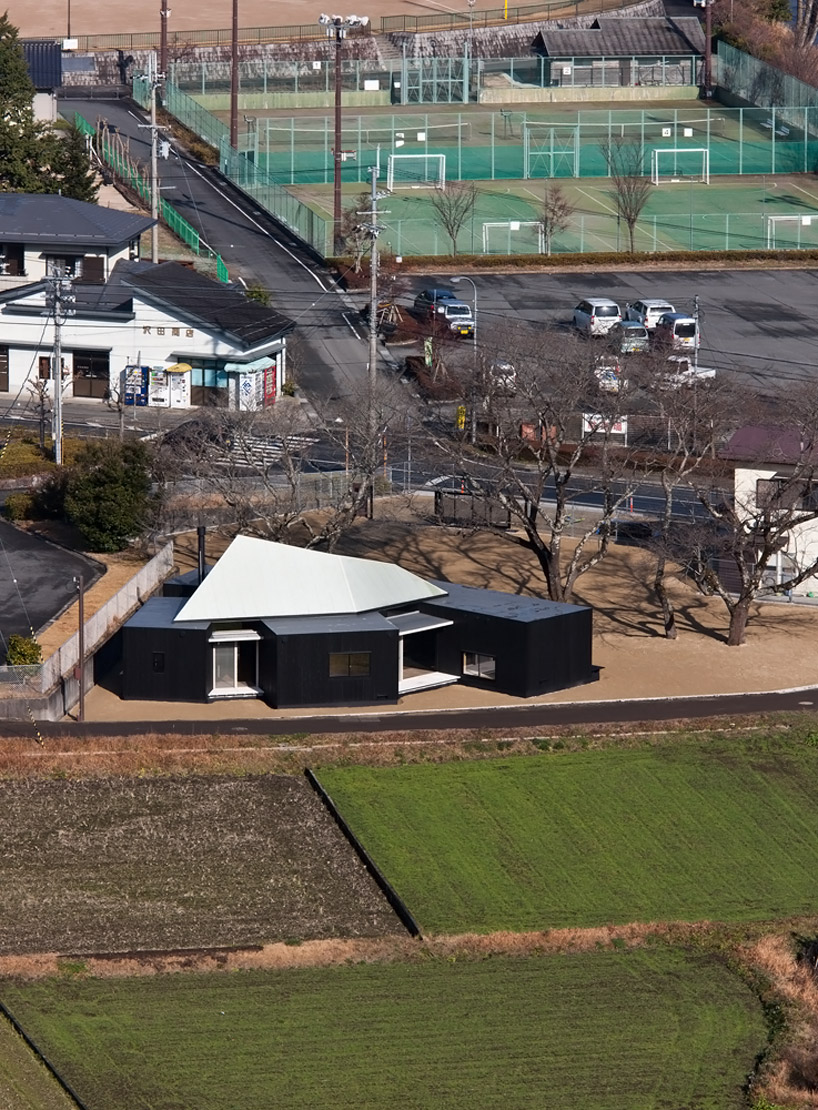 within context image © yoshiharu matsumura
within context image © yoshiharu matsumura
lying low to the ground, the house consists of four box forms of different sizes arranged on the southern tip of the triangular site. the gaps in between the charred timber-clad volumes are finished with sliding glass doors, accentuating the composition of the boxes through a play of transparency and solids. a geometric and crystal-like roof form is perched on top in the center of the cluster, lending a dynamic exterior expression to the house. at night, the three-dimensional form glows with the artificial light from within.
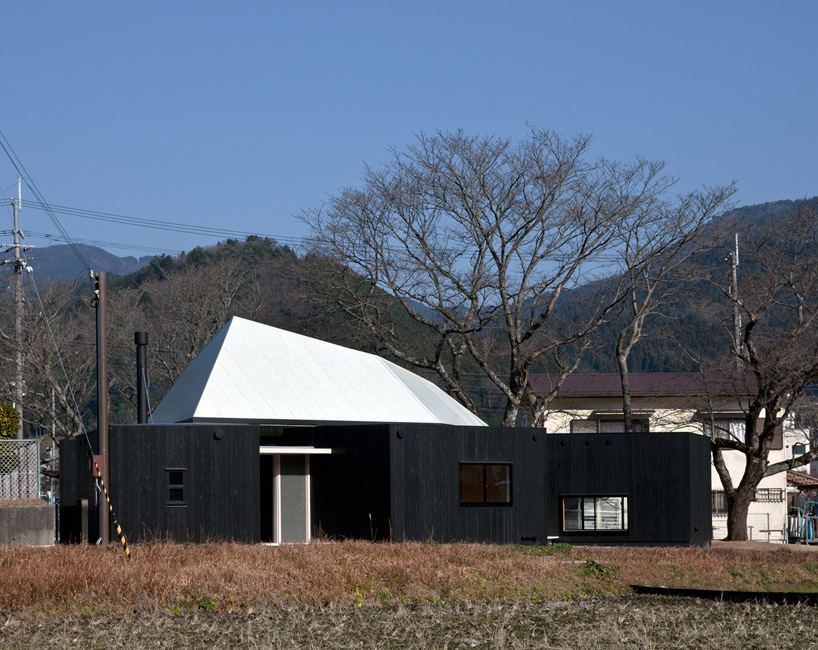 exterior view image © yoshiharu matsumura
exterior view image © yoshiharu matsumura
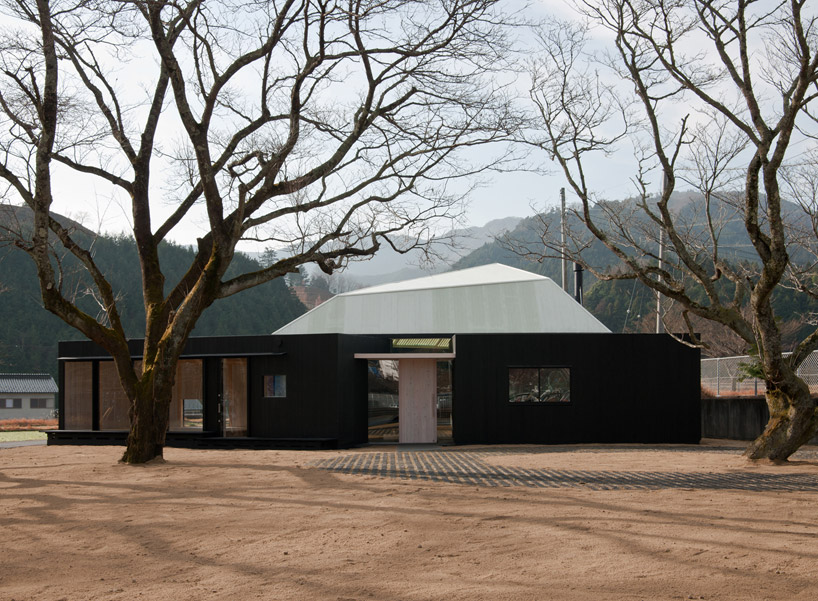 approach image © yoshiharu matsumura
approach image © yoshiharu matsumura
as requested by the client, the interior living space interacts with the light and wind of the site, drawing a sense of continuity from the exterior to the interior. the roof is constructed out of translucent glass fiber-reinforced panels, which lets in an abundant level of filtered sunlight into the space within. the center of the floor plan is a generous piano room which also serves as a loose zone for the residence’s circulation. other programs are accommodated within the box forms but maintain a level of visual connection through a series of internal windows.
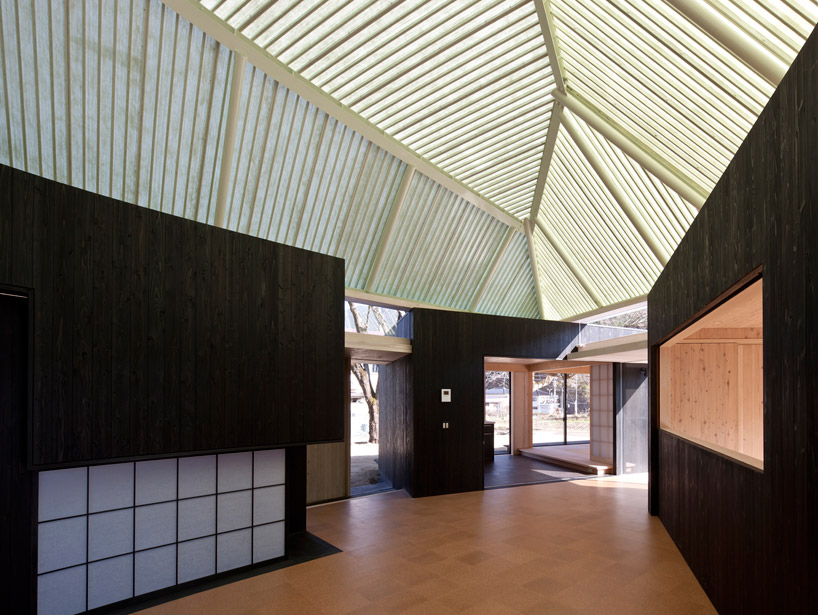 interior view image © yoshiharu matsumura
interior view image © yoshiharu matsumura
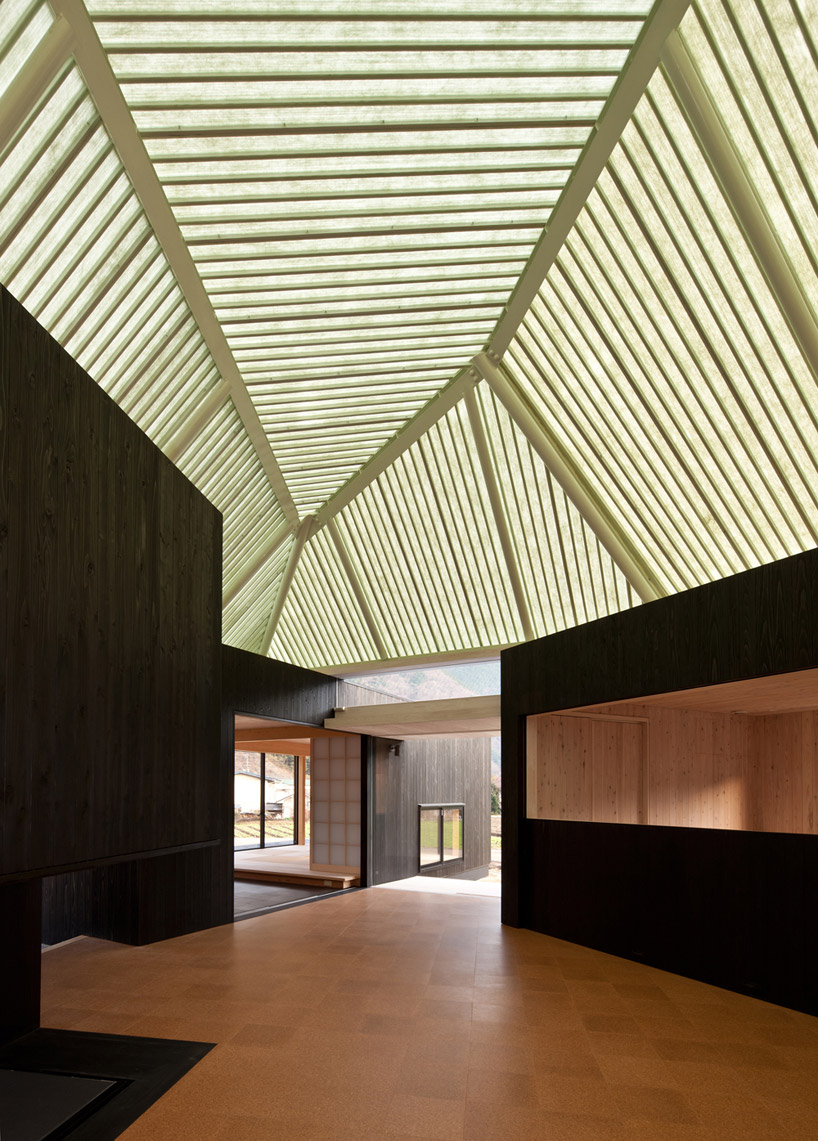 translucent roof form image © yoshiharu matsumura
translucent roof form image © yoshiharu matsumura
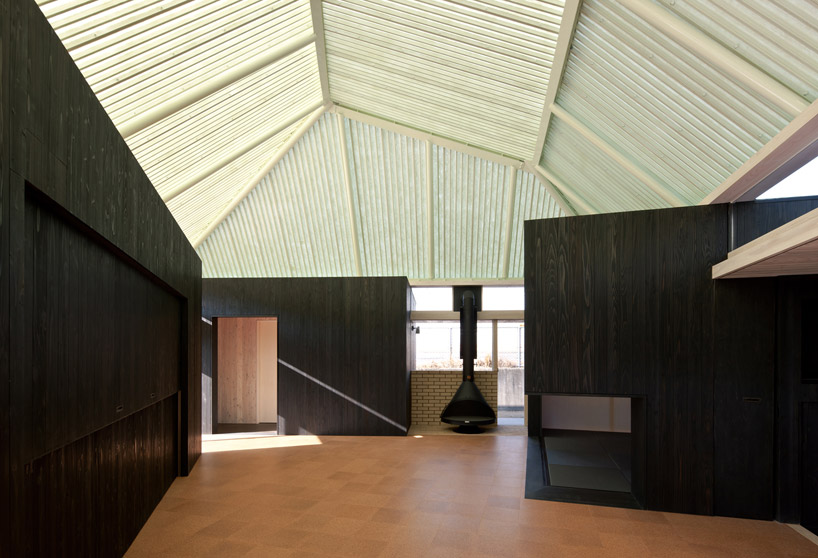 image © yoshiharu matsumura
image © yoshiharu matsumura
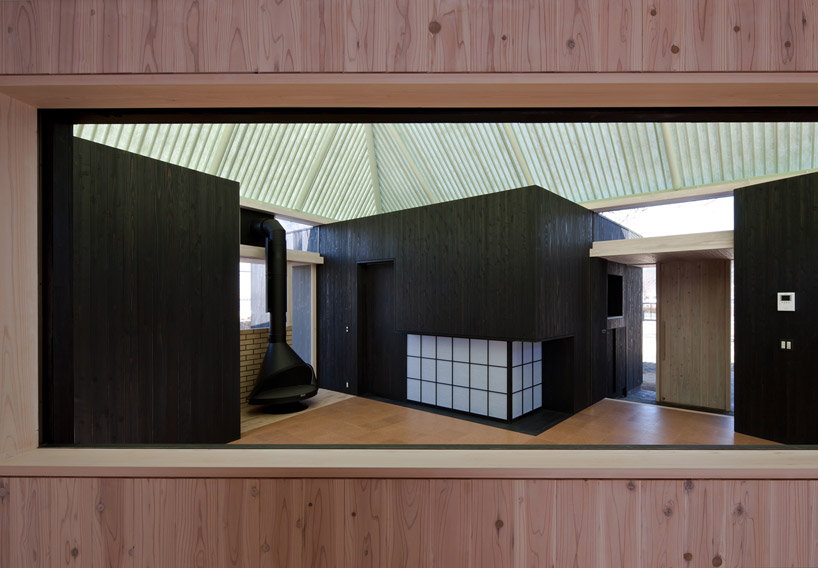 internal window with a view to the main space image © yoshiharu matsumura
internal window with a view to the main space image © yoshiharu matsumura
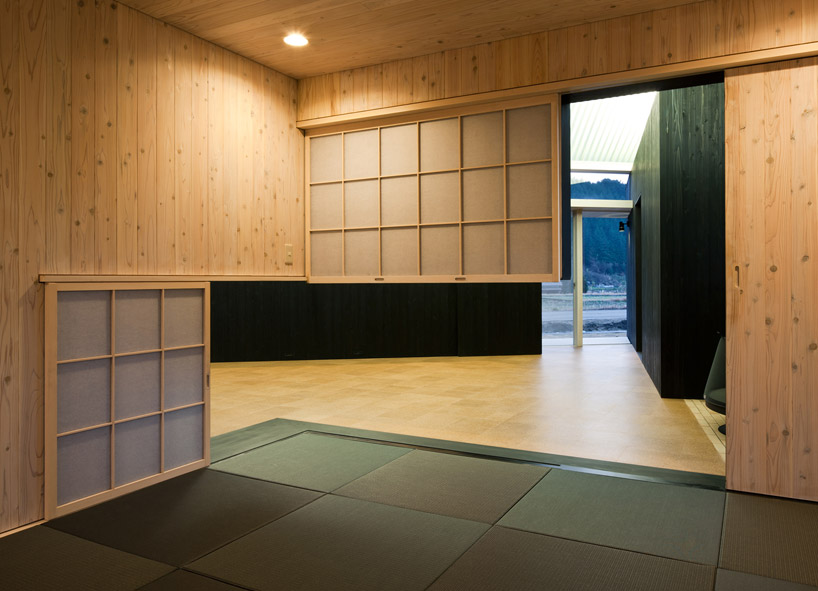 view from guest room image © yoshiharu matsumura
view from guest room image © yoshiharu matsumura
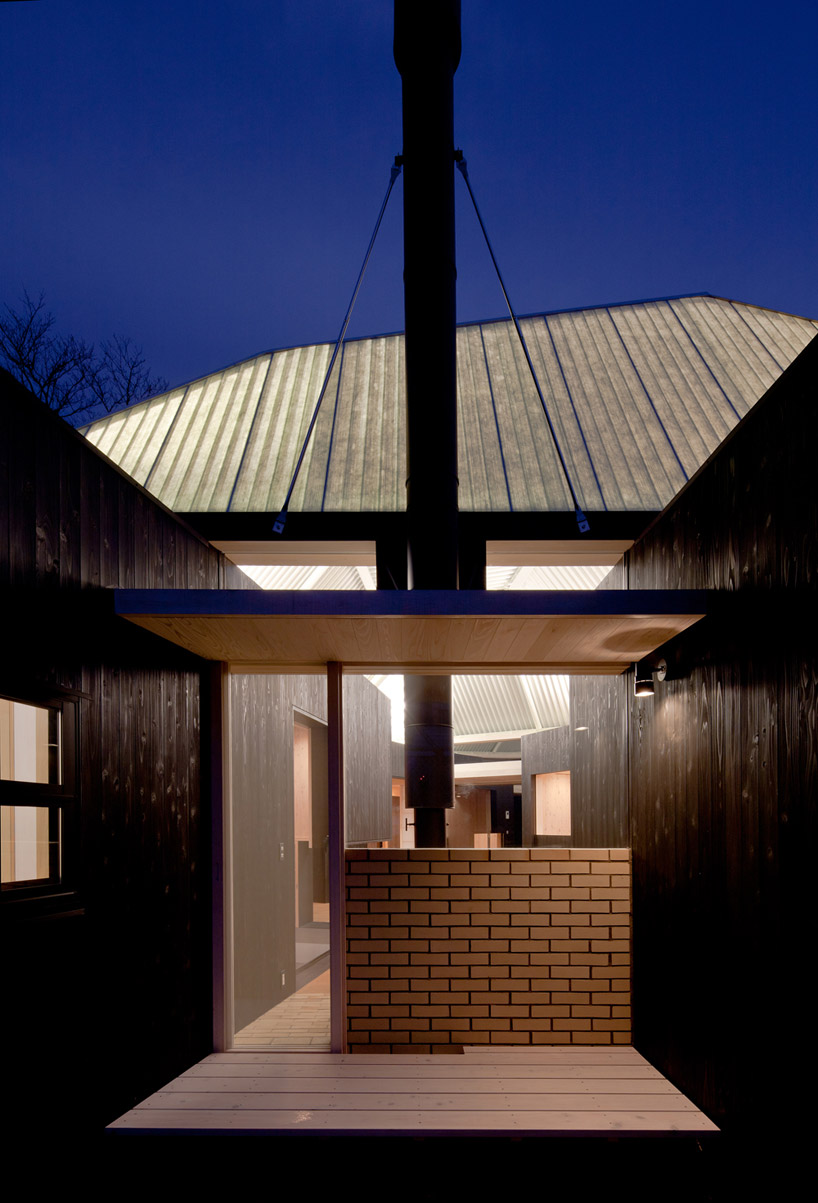 exterior view image © yoshiharu matsumura
exterior view image © yoshiharu matsumura
 site plan
site plan
 floor plan / level 0 (1) entrance (2) piano room (3) dining room (4) kitchen (5) living room (japanese style room) (6) guest room (japanese style room) (7) bedroom (japanese style room) (8) toilet (9) washroom (10) bathroom (11) storage
floor plan / level 0 (1) entrance (2) piano room (3) dining room (4) kitchen (5) living room (japanese style room) (6) guest room (japanese style room) (7) bedroom (japanese style room) (8) toilet (9) washroom (10) bathroom (11) storage
 section (1) entrance (2) piano room (3) bedroom
section (1) entrance (2) piano room (3) bedroom
 section (2) piano room
section (2) piano room
 north elevation
north elevation
 south elevation
south elevation
project info:
principal use: residence structure: wood site area: 1,175 m2 building area: 125.8 m2 total floor area: 125.2
construction supervision: endo shuhei architect institute contractor: yahata kensetsu co., ltd.


