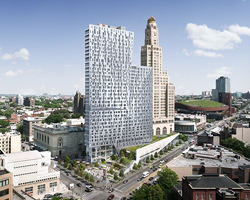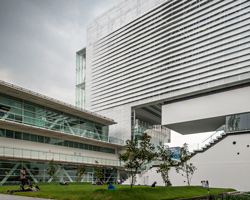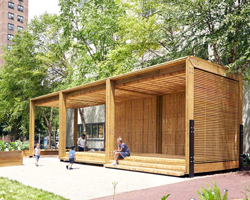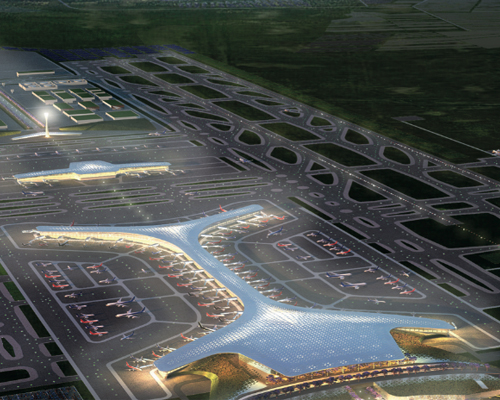‘musevi’ by enrique norten/TEN arquitectos located in paseo tabasco, mexico image © luis gordoa
based in new york and mexico, enrique norten/TEN arquitectos has unveiled ‘musevi’, a new museum masterplan located in paseo tabasco, mexico. suspended above ground from a central structural core, the void below allows existing avenues to remain unaffected while providing an additional elevated communal link between nearby lake vaso cencalli and the lagoon of illusions. the horizontally extended form encourages social gathering throughout the building and an amphitheater below the museum provides a unique destination with access to the immediate natural surroundings.
 main avenue passing under the museum image © luis gordoa
main avenue passing under the museum image © luis gordoa
cantilevering over the water, the space allows visitors to reflect amidst the landscape while meandering through exhibition spaces. later phases of the masterplan propose three additional parks, gardens, street furnishing and environmentally sensitive water management systems such as wetlands. the ultimate goal is to create a revitalized lake front and collectively reintroduce a pedestrian way of life to the city.
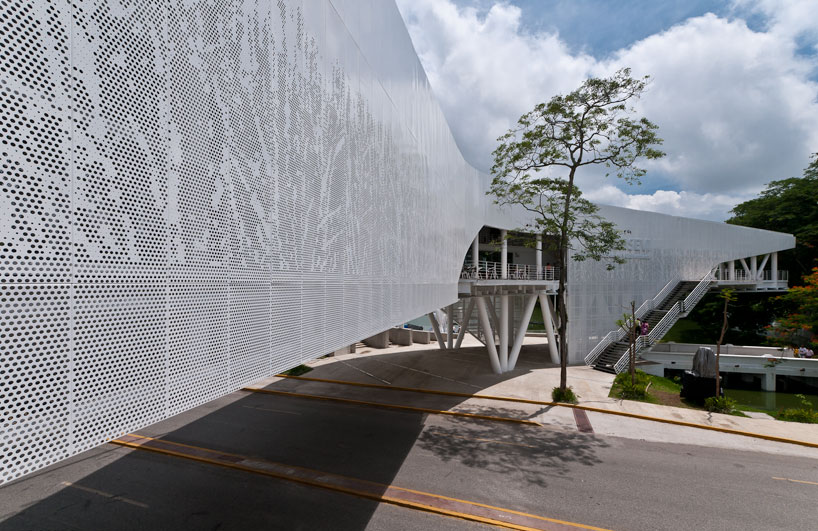 building bridging over the avenue and leading to lagoon image © luis gordoa
building bridging over the avenue and leading to lagoon image © luis gordoa
 cantilevering over water image © luis gordoa
cantilevering over water image © luis gordoa
 view of museum from lagoon image © luis gordoa
view of museum from lagoon image © luis gordoa
 view of museum from lake image © luis gordoa
view of museum from lake image © luis gordoa
 gallery within bridge image © luis gordoa
gallery within bridge image © luis gordoa
 gallery at night image © luis gordoa
gallery at night image © luis gordoa
 floor plan / level 0 image © enrique norten/TEN arquitectos
floor plan / level 0 image © enrique norten/TEN arquitectos
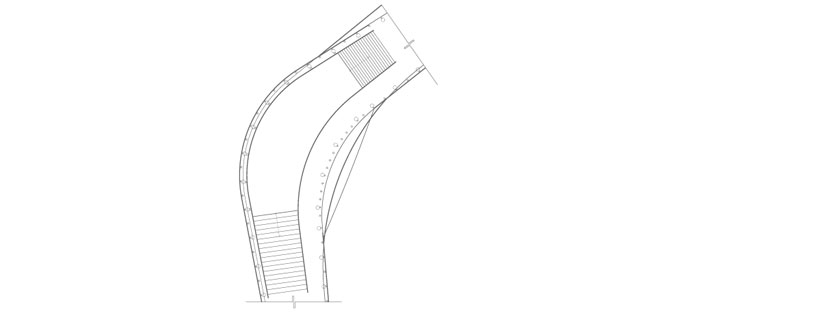 floor plan / level 1 image © enrique norten/TEN arquitectos
floor plan / level 1 image © enrique norten/TEN arquitectos
 roof plan image © enrique norten/TEN arquitectos
roof plan image © enrique norten/TEN arquitectos
 section image © enrique norten/TEN arquitectos
section image © enrique norten/TEN arquitectos
 section image © enrique norten/TEN arquitectos
section image © enrique norten/TEN arquitectos
 section image © enrique norten/TEN arquitectos
section image © enrique norten/TEN arquitectos
 elevation image © enrique norten/TEN arquitecto
elevation image © enrique norten/TEN arquitecto
 elevation image © enrique norten/TEN arquitectos
elevation image © enrique norten/TEN arquitectos
 elevation image © enrique norten/TEN arquitecto
elevation image © enrique norten/TEN arquitecto
 sketch image © enrique norten/TEN arquitecto
sketch image © enrique norten/TEN arquitecto
project info:
name: musevi location: villahermosa, tabasco design: 2010 construction: 2011 design: enrique norten / ten arquitectos design team: enrique norten, salvador arroyo, marisol moreno, carolina angeles, joe tarr, natalia lomelí, marina muñoz. structure: alonso y asociados. mep: akf méxico lighting: luz en arquitectura landscape: w architecture and landscape architecture client: h. ayuntamiento de centro contractor: grupo orhnos area: 1,445 m2


