winning proposal for the ‘kaohsiung port station urban design competition’ by ager group located in kaohsiung city, taiwan images © ager group
boston based practice ager group, with additional offices in beijing and shanghai, has submitted the winning proposal for the kaohsiung port station urban design competition for kaohsiung city, taiwan. located at the intersection of three dynamic urban neighborhoods, the 15.42 hectare historical site was originally the home to an extensive railway system. maintaining the existing rails became a starting point for the design and informed the placement of new transit nodes, pathways, plazas, art galleries, buildings and plantings. seamless transitions between landscape, structures and infrastructure produces unique nodes at their points of intersection for outdoor theaters and water features.
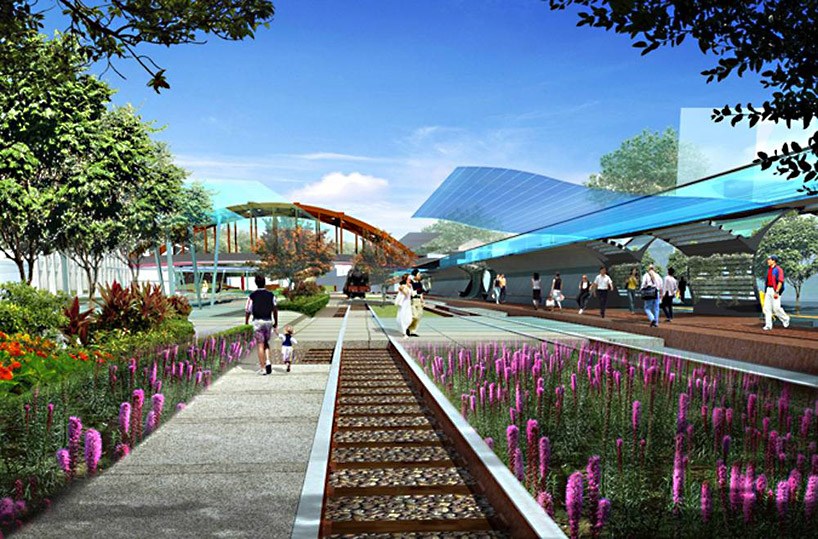 active transit stop
active transit stop
a park is merged with the program allowing a layered and changing experience as visitors move throughout the length of the station. selected vegetation will contribute to the purification of brownfield conditions and attract tourists providing renewed economic growth to the area. initial construction phases will introduce shipping containers as outdoor sculptures, restaurants and retail spaces. a hotel, conference center, and transportation museum will be showcased within an iconic building to attract individuals passing by into the area. final phases will generate residential blocks and lofts to bridge the surrounding neighborhoods together.
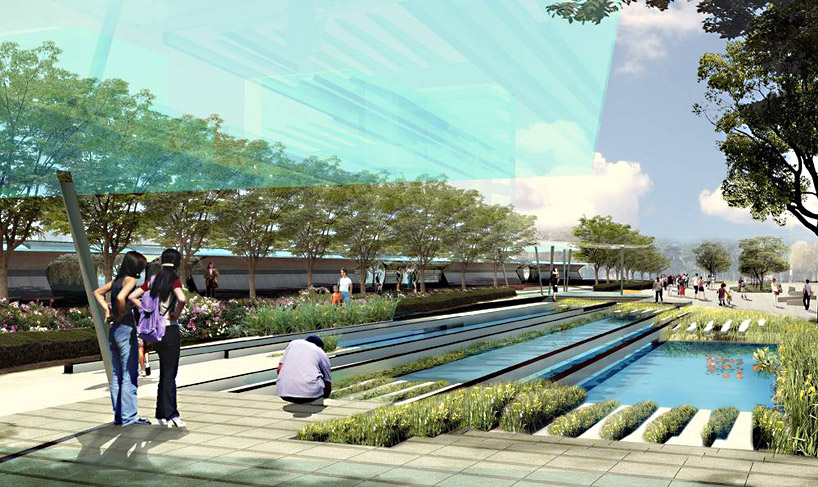 pond integrated into the existing retired rails
pond integrated into the existing retired rails
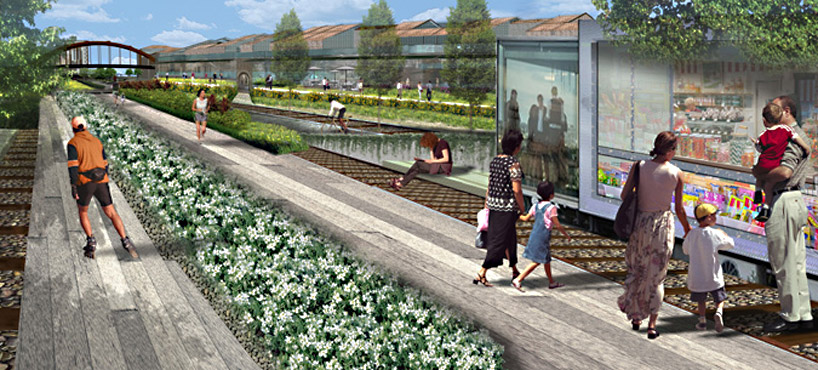 pathways provide opportunities for exercise and small retail throughout the site
pathways provide opportunities for exercise and small retail throughout the site
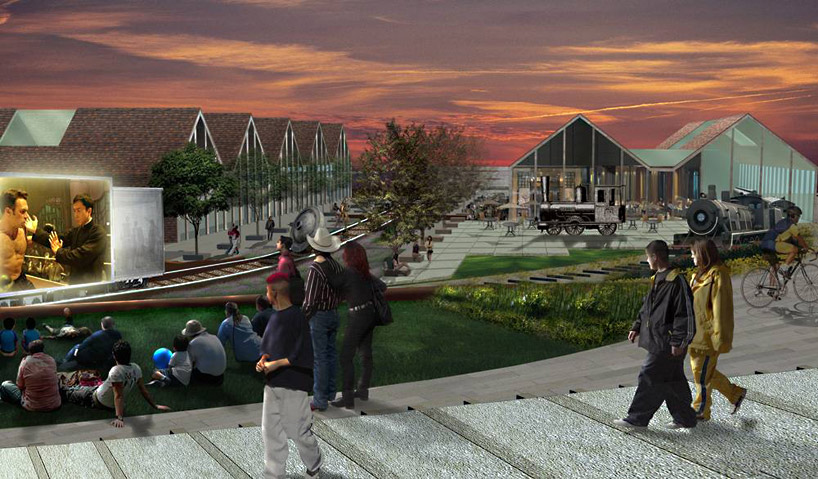 at night
at night
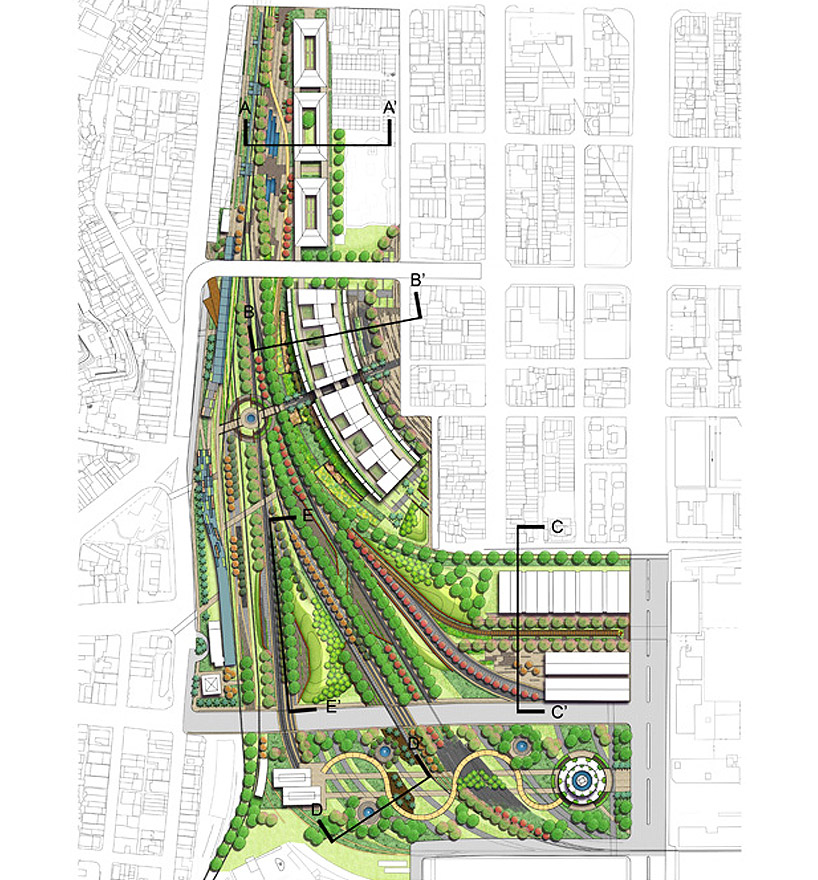 site plan
site plan
 section a-a’
section a-a’
 section b-b’
section b-b’
 section c-c’
section c-c’
 section d-d’
section d-d’
 transverse site section
transverse site section
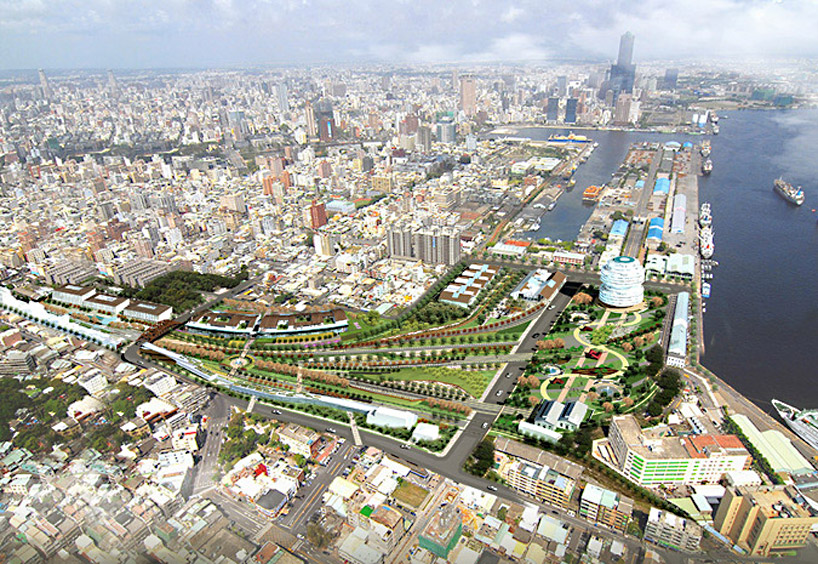 aerial of site
aerial of site
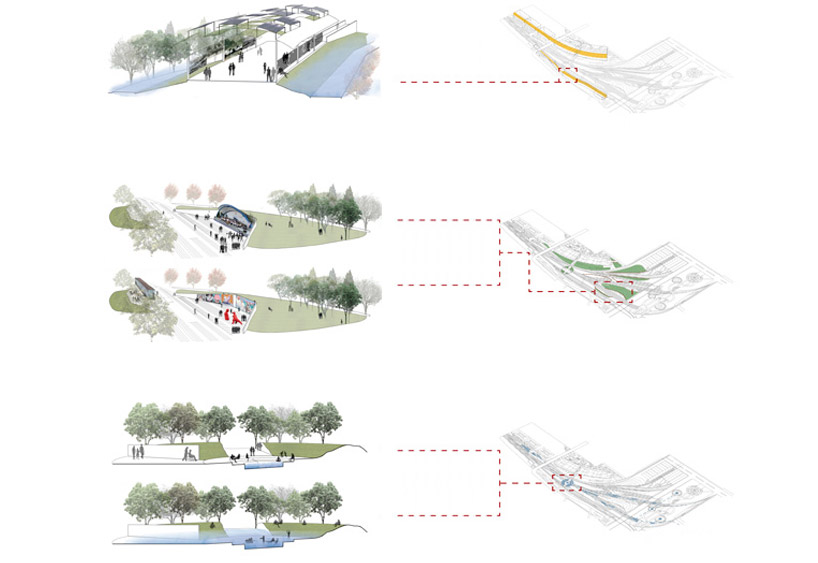 site experience vignettes
site experience vignettes
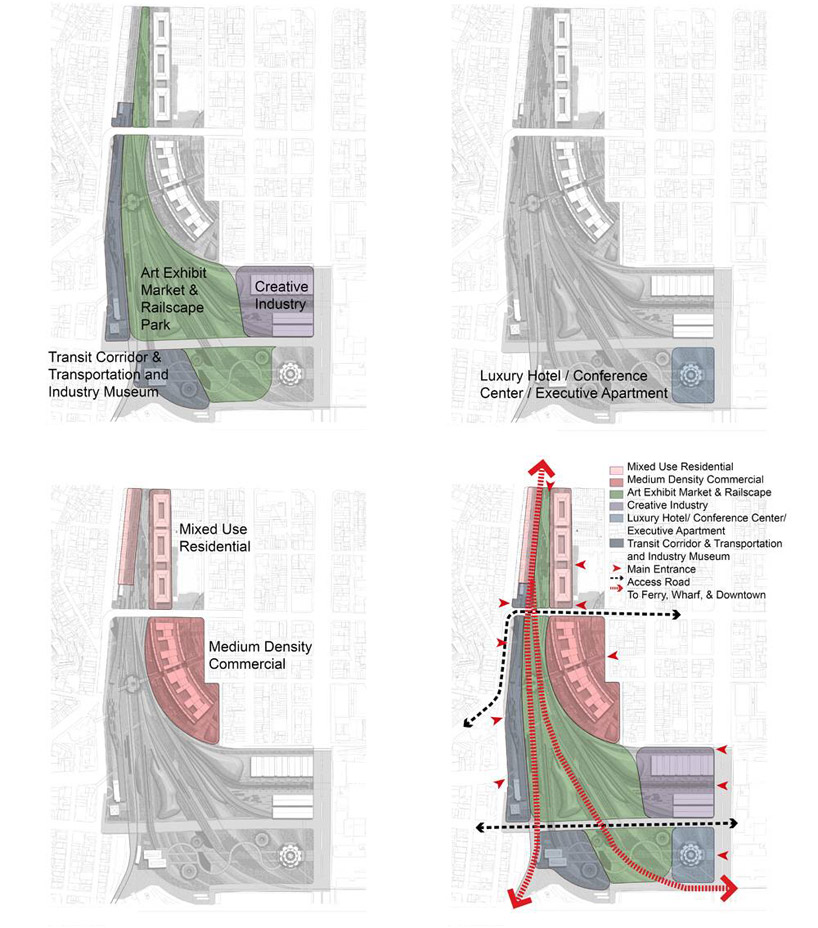 phasing diagrams
phasing diagrams





