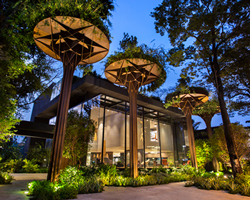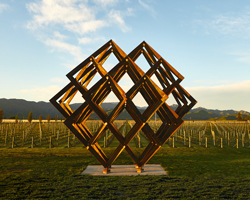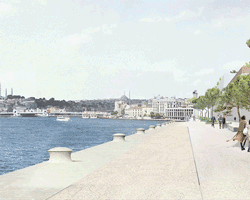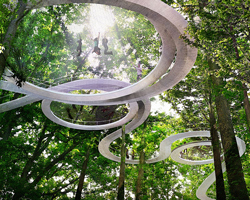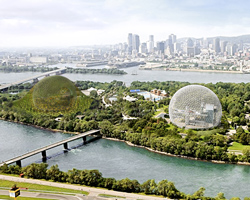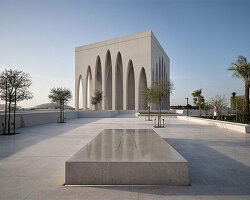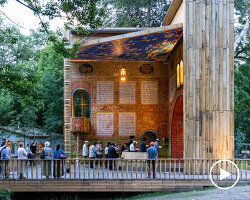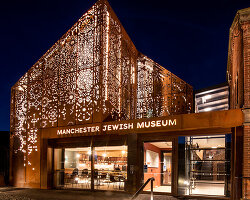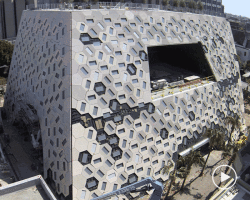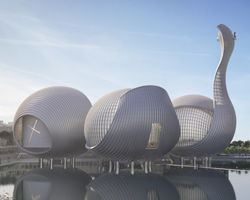exterior of the new soho synagogue designed by dror all images by john m. hall
israeli-born new york-based designer / architect dror benshetrit has conceived the ‘soho synagogue’ located at 43 crosby street in new york city. for this project, dror has played with dual meanings through the overall artistic direction of the space and its design details. the striped front window, once used as a fashion boutique, provides privacy to the new house of prayer. these hanging strips are meant to evoke both the lines of the tallit shawl that jewish men wear for praying, as well as the image of bar code.
 reception area
reception area
congregants are welcomed by a long narrowing reception area featuring a sculptural desk that consists of two white QuaDror feet which provide a contrast to the transparent glass top. across from this signature piece is a wall installation of bricks painted in varying shades of blue that display the names of donors who made the synagogue possible. the converging lines on the ceiling contribute to the narrowing perspective of the corridor that leads to the prayer room. the fitted light bulbs and dark lines drawn on the ceiling of this space can resemble a menorah or the modern grid of a subway map.
 dark lines drawn on the ceiling of this space can resemble a menorah or the modern grid of a subway map
dark lines drawn on the ceiling of this space can resemble a menorah or the modern grid of a subway map
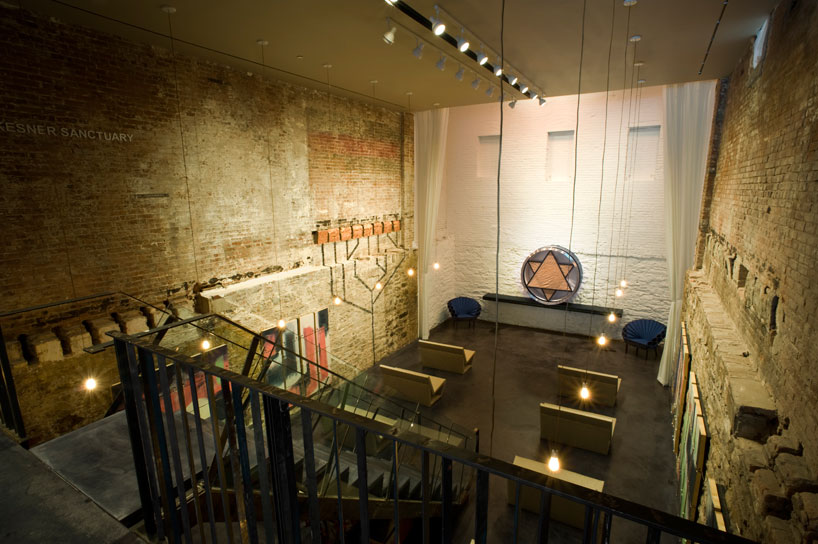 standing at the top of a steel and glass stairwell one overlooks the prayers room
standing at the top of a steel and glass stairwell one overlooks the prayers room
once passing through the corridor, visitors arrive at the top of a steel and glass stairwell opening the view and the path to the under-leveled sanctuary. art on the walls consists of a series of panels, which the congregants can unhang and fold into chairs or coffee tables. within this space, dror has interpreted his own idea of the prayer benches with comfortable beige low-couches. the sanctuary atmosphere, traditionally created by the light of the stained-glass window, is created with single retro-style edison bulbs.

within the prayers room, dror decided to leave the industrial elements of the pre-existing building’s pipes exposed as a means of accentuate the brick walls. seven aligned brick-squares found within the wall foundation, create a fresco representing a menorah. his intentions for this are to embrace and integrate the history and nature of the architectural shell that hosts the religious space.
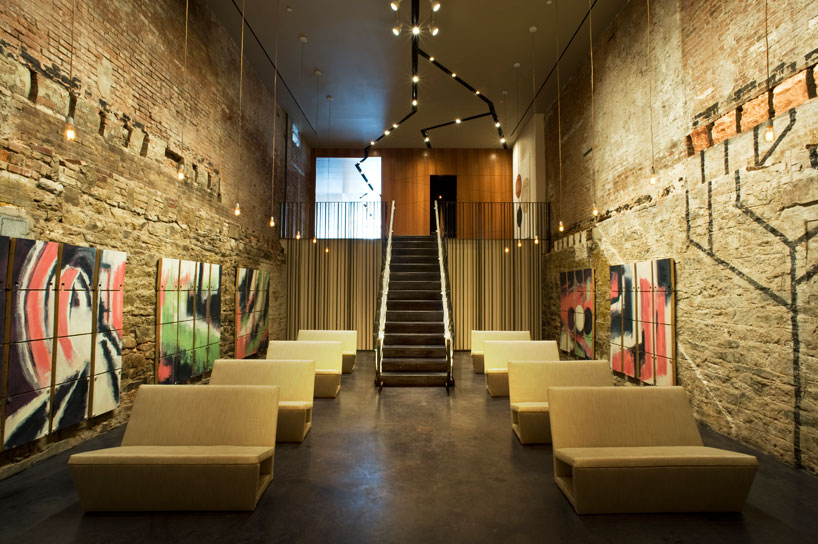 general view of the prayers room
general view of the prayers room

 menorah fresco
menorah fresco
 torah arc
torah arc
from the top of the stairs overlooking the prayers room, directly in front of the viewer is the torah arc, made from overlapping circles that slide open and close, each holding one of the triangles that form the star of david when they are closed and overlapping one another. fashion designer yigal azrouel selected and wrapped the fabric on the torah arc. this interpretation of the religious element conducts dror’s consistent sensitivity for transfomation and motion in objects of our living environment.
 view of the two sliding circles when they are open
view of the two sliding circles when they are open
 animation of the opening mechanism of the torah arc
animation of the opening mechanism of the torah arc




