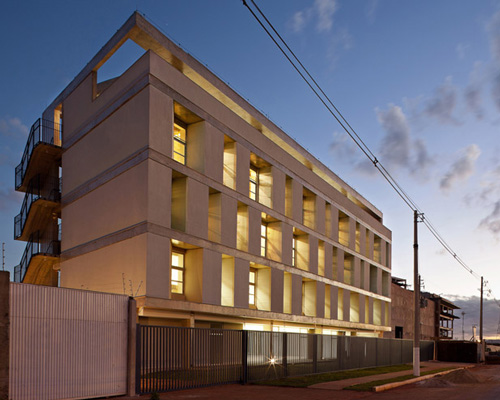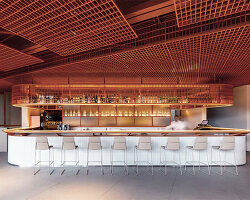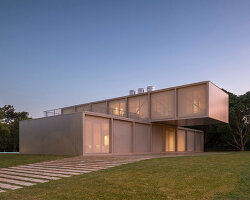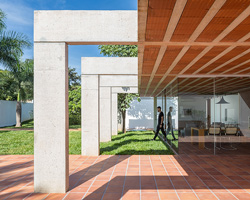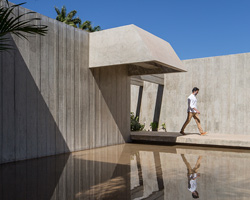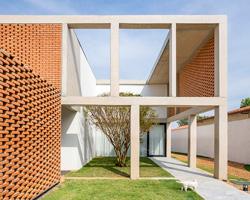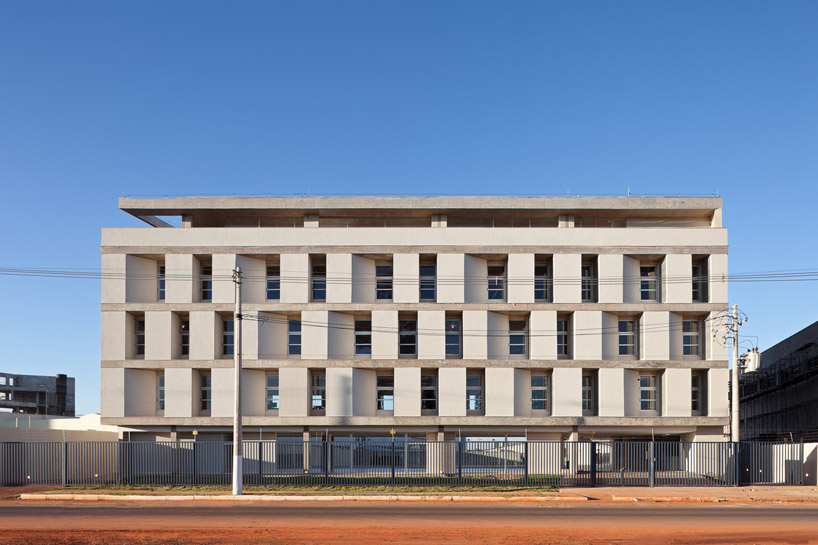
brazilian practice bloco arquitetos has completed ‘byte building’ the headquarters for a web based company located in brasília, brazil. this monolithic form’s systematically segmented facade creates a graphic motif informed by the bytes of a bar code. two volumes contain the predominant functions for online course training and administrative offices. the reinforced concrete structure protects the buildings north facade from excessive heat and maintained the provided budget.
the recessed fenestration pattern blocks direct sunlight providing shade to interior spaces while maintaining visual connection with the outside. open air vertical circulation allows every level an opportunity to overlook the surrounding industrial landscape and adjacent green courtyard space used by the employees for gatherings and presentations.
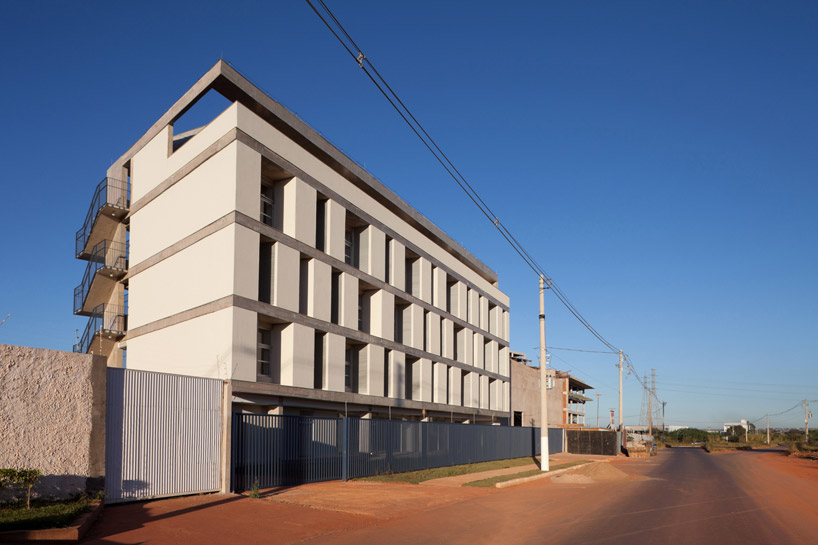
all images © haruo mikame
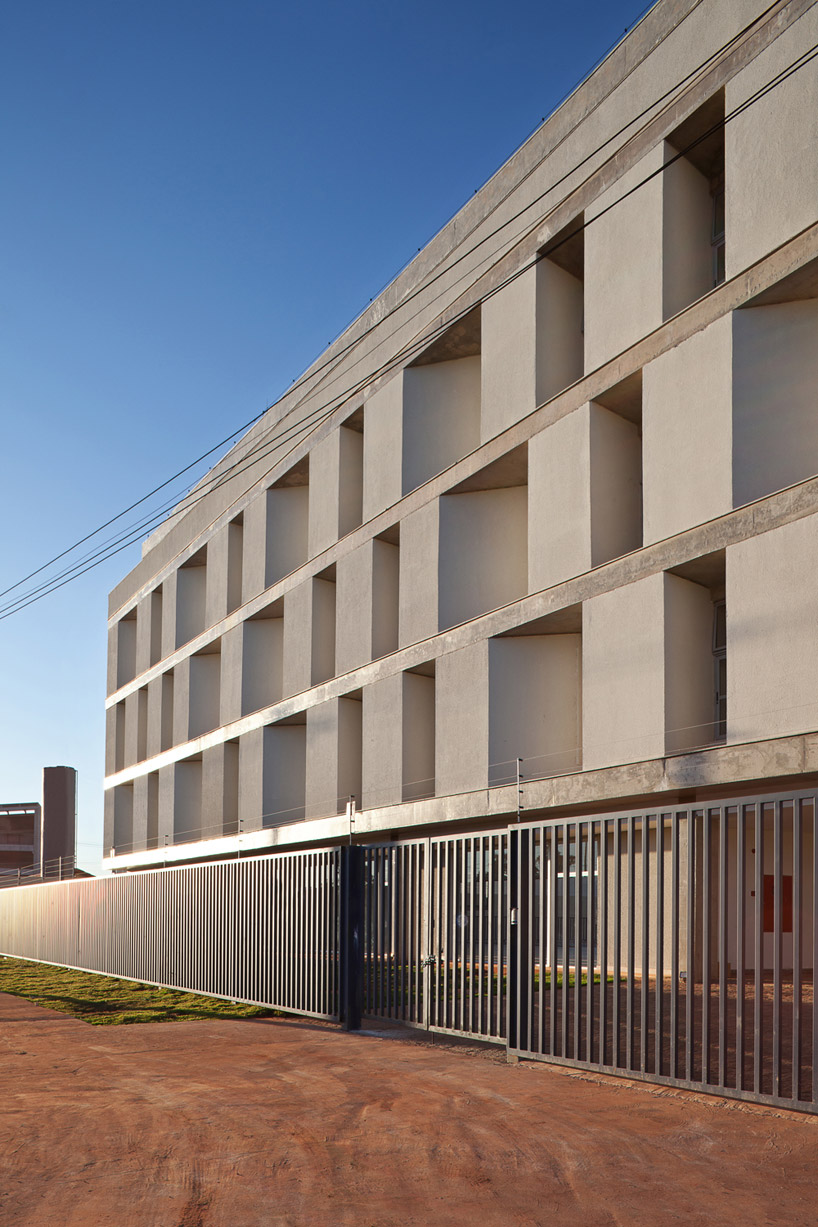
monolithic facade
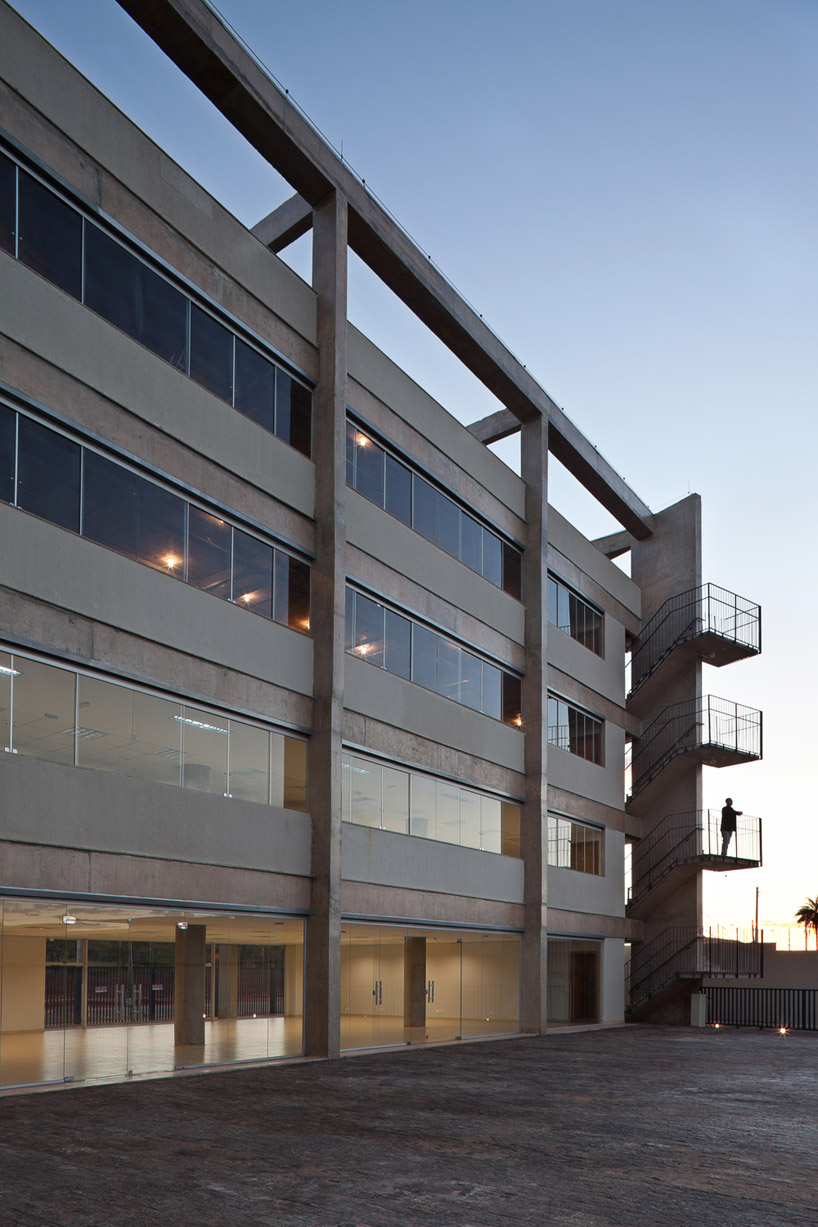
open air vertical circulation
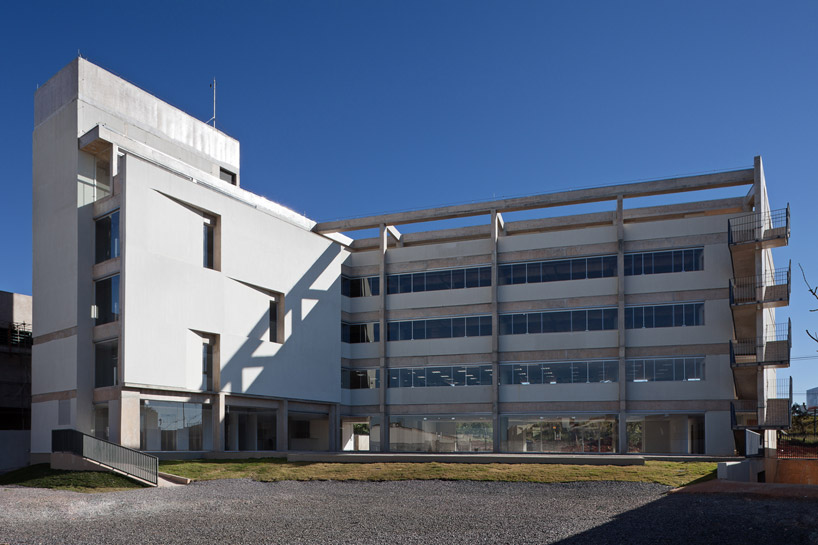
outdoor area bounded by building and exterior stair
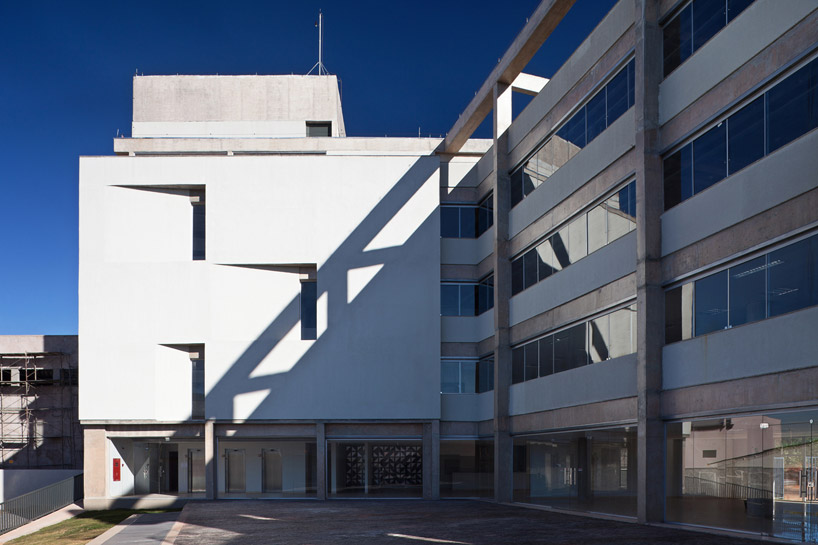
entry facade
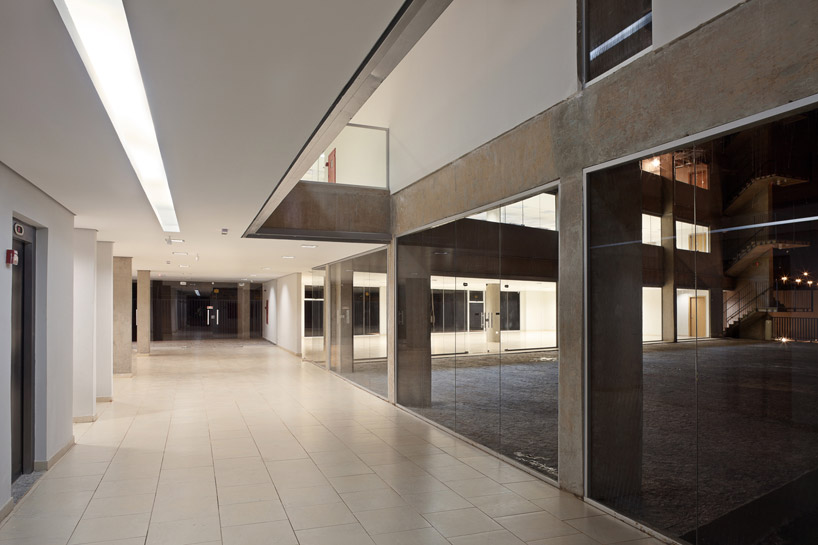
entrance
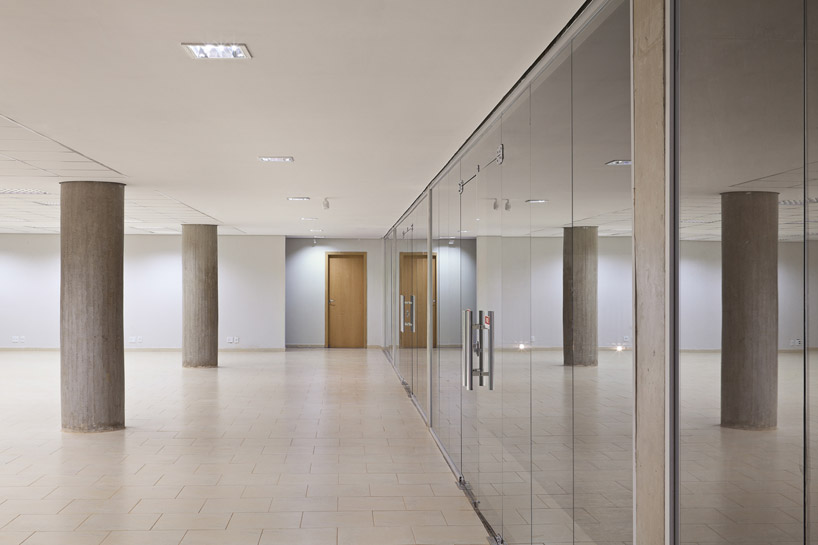
lobby
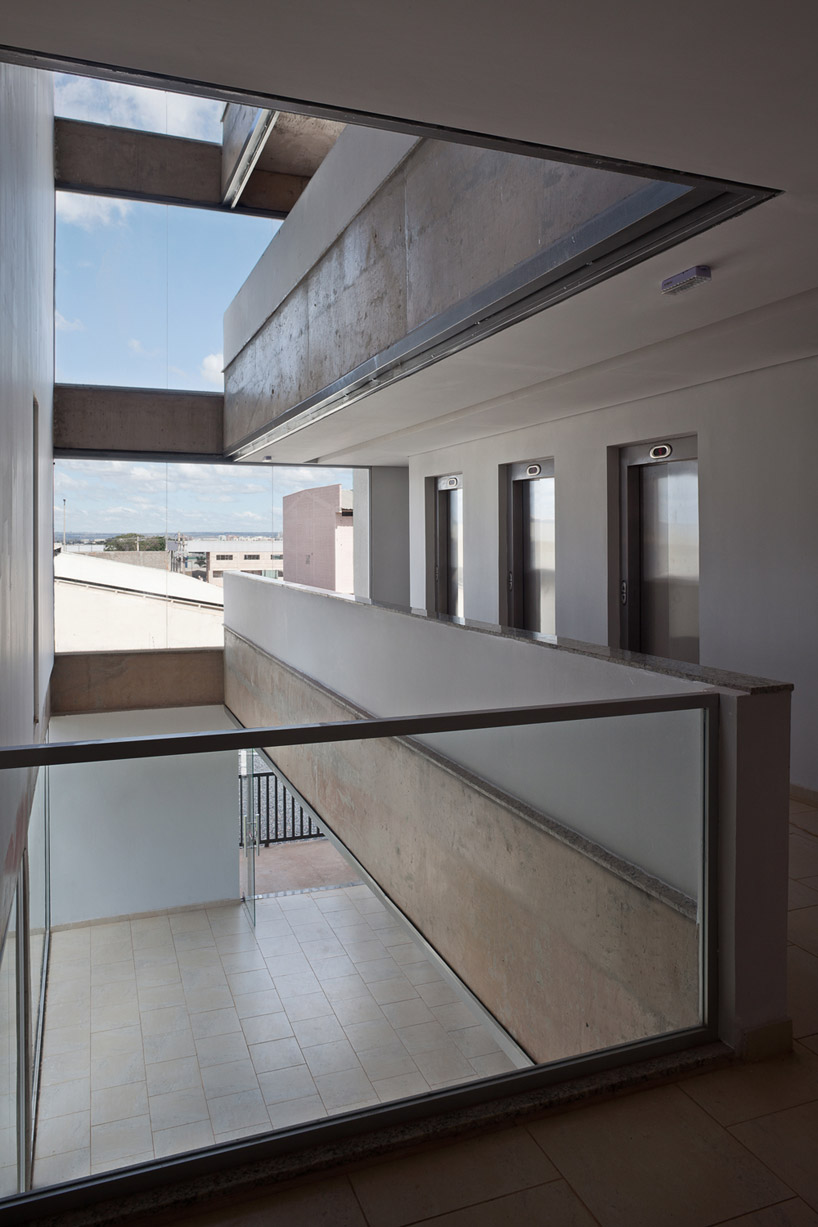
open atrium space
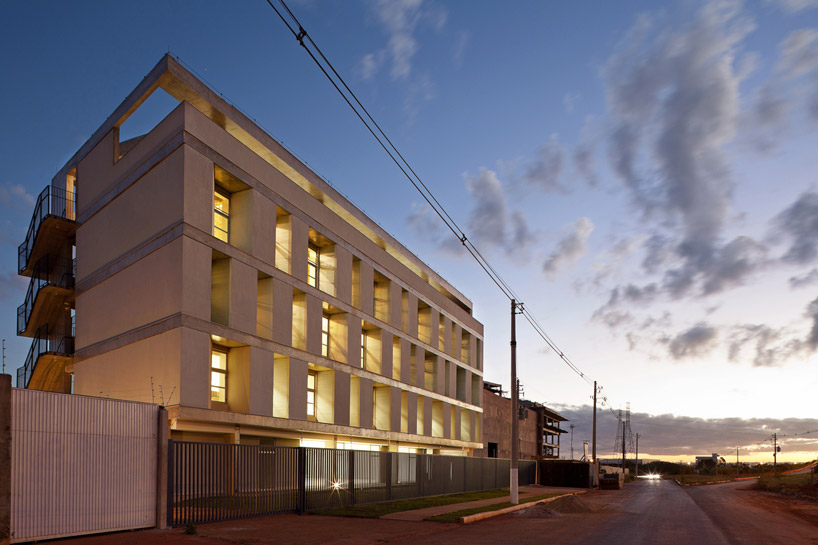
at night
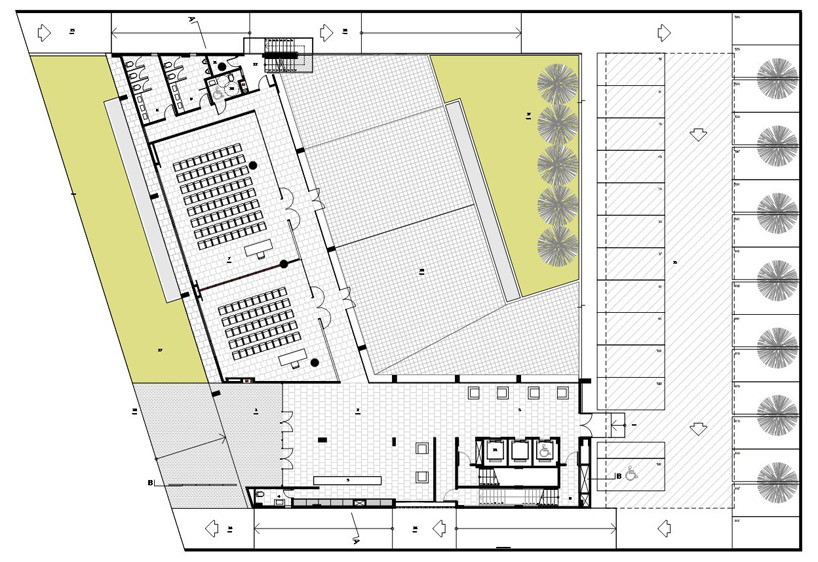
floor plan / level 0
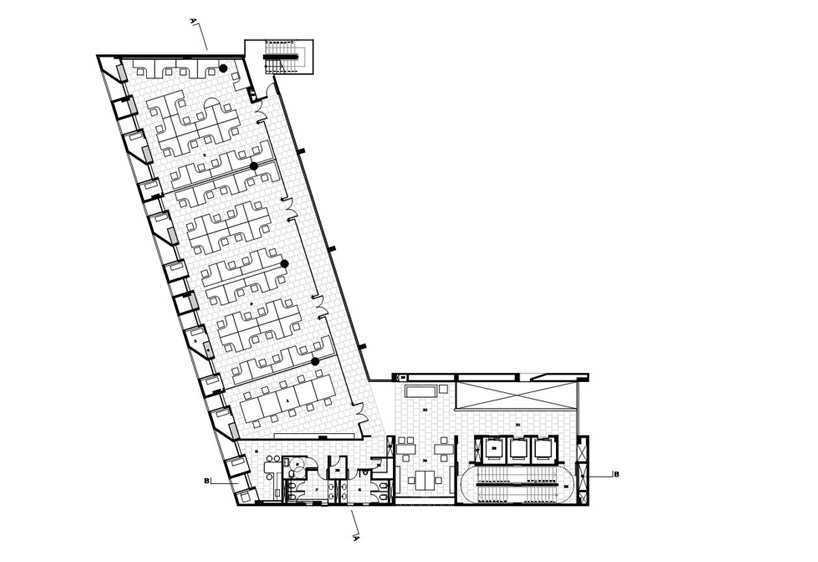
floor plan / level 1
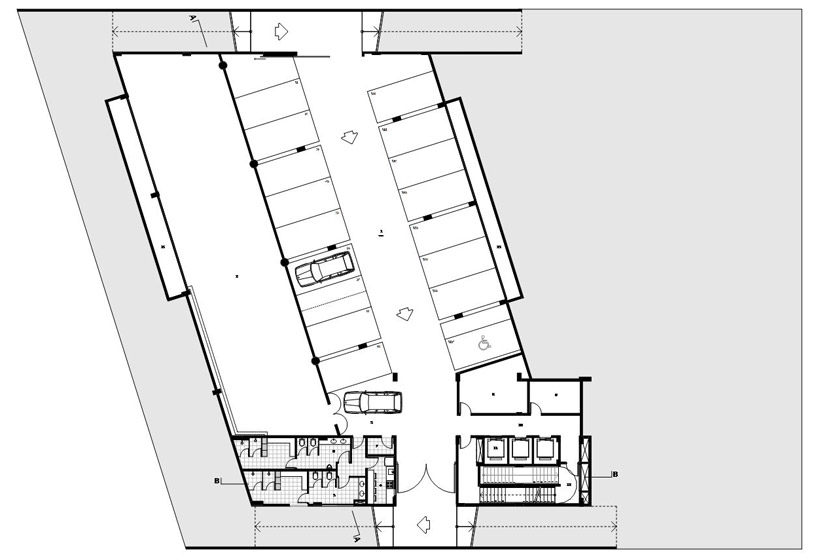
floor plan / level -1
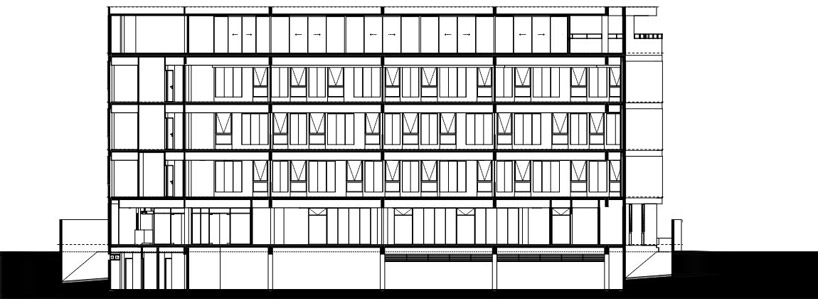
section
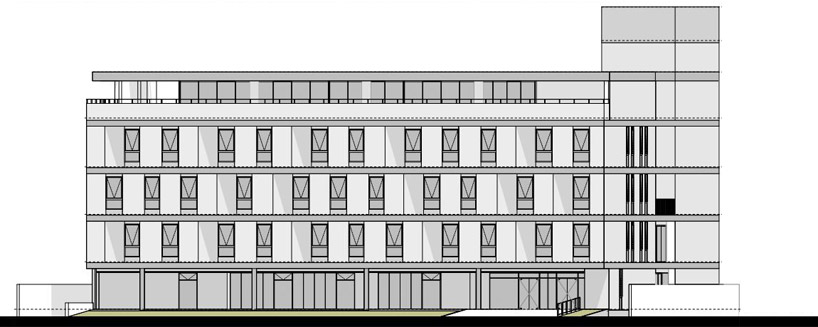
elevation
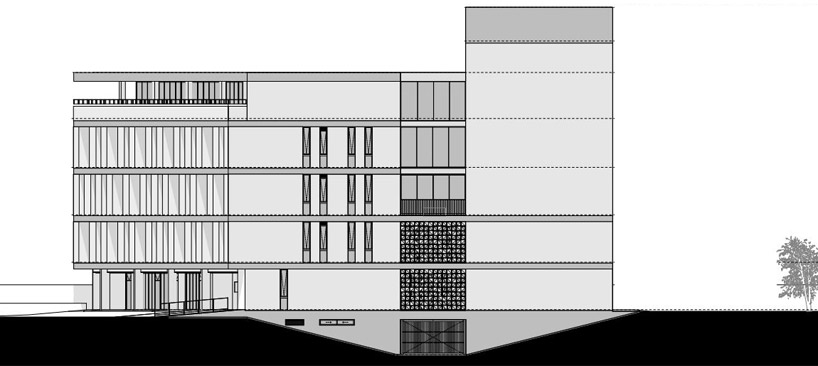
elevation
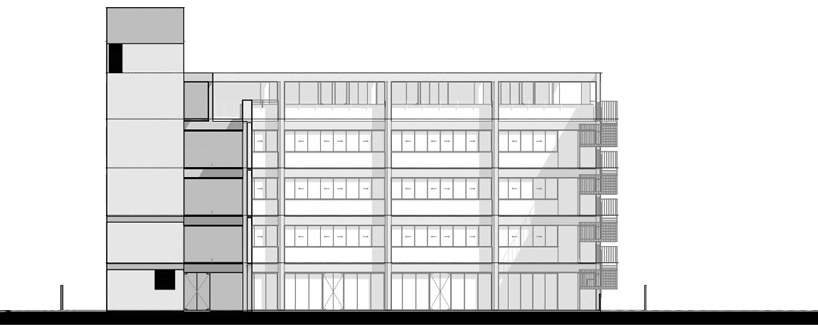
elevation
project info:
architecture: bloco arquitetos
location: brasília, brazil
architects: daniel mangabeira, henrique coutinho, matheus seco, rodrigo scheel (authors)
structural engineering: adc projetos
installations: adc projetos
construction: construtora canova
client: posead educação
