‘health center’ by miguel barahona + castillo/miras arquitectos located in vícar, spain images courtesy of castillo/miras arquitectos
spanish based miguel barahona has collaborated with castillo/miras arquitectos to complete a health center in vícar, spain. nestled within the terrain of a hill, an elongated facade offers breathtaking views of mountains, desert and sea. bold vertical bands of red contrast the predominantly green and sienna landscape. the entry foyer introduces one red panel located within a light well allowing natural illumination to penetrate the center’s whitewashed interior.
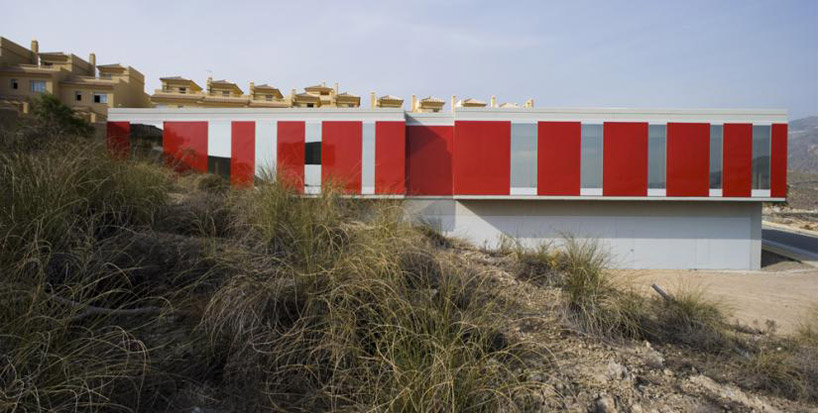 facade
facade
the internal circulation breaks free of the familiar trend in office design, reversing the priorities and placing communal areas as priority. waiting areas border a facade of windows encouraging patrons to engage in the exterior scenery. an airy atmosphere is generated through the reflections and transparency of glass used for enclosure and interior partitions.
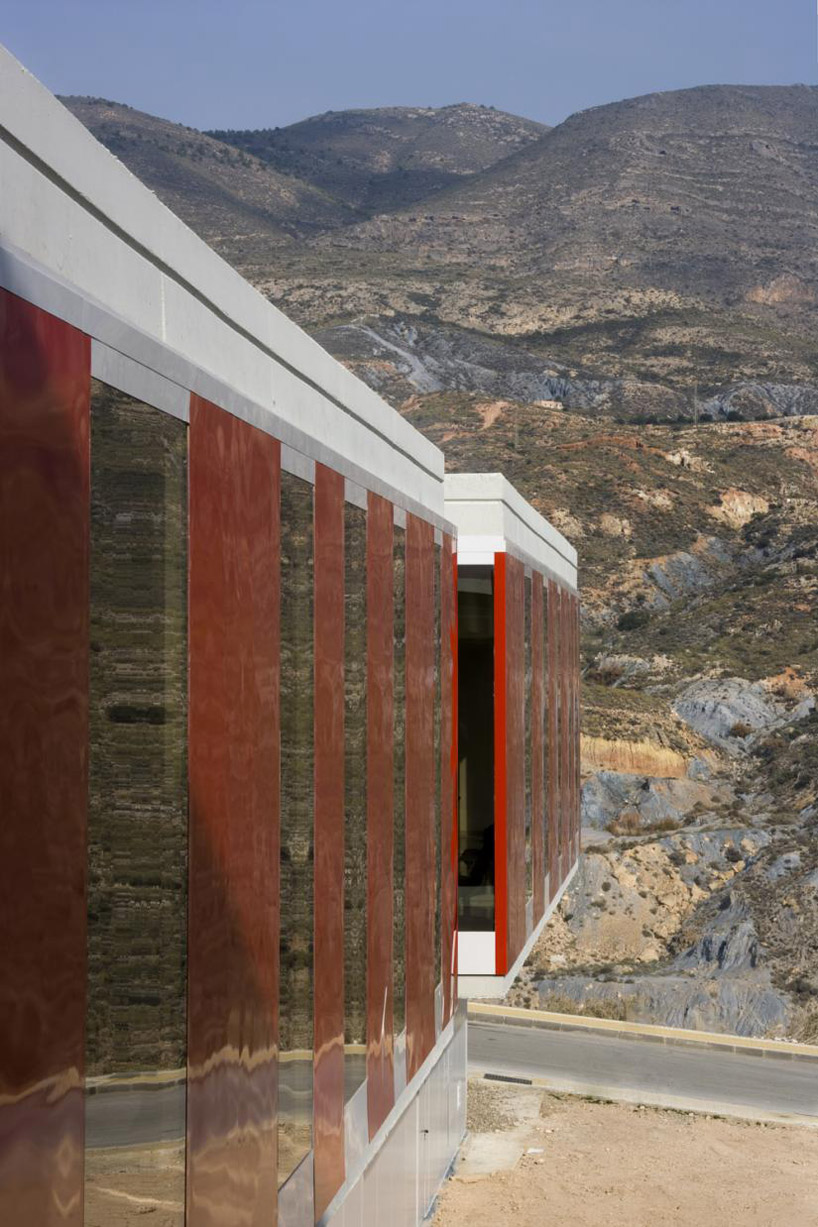 entrance facade
entrance facade
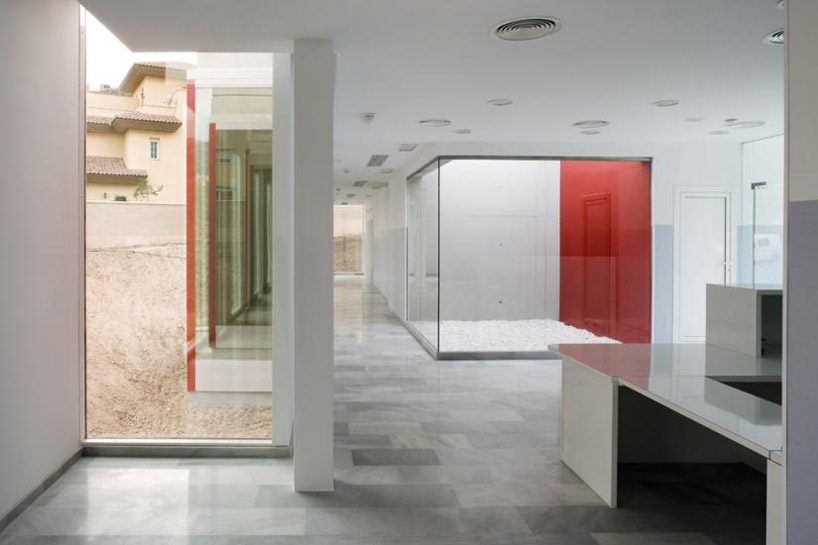 interior entry space
interior entry space
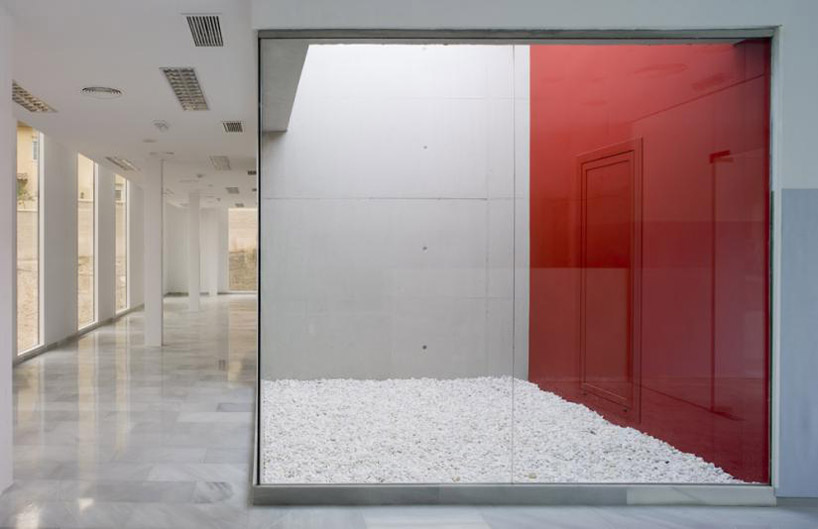 light well
light well
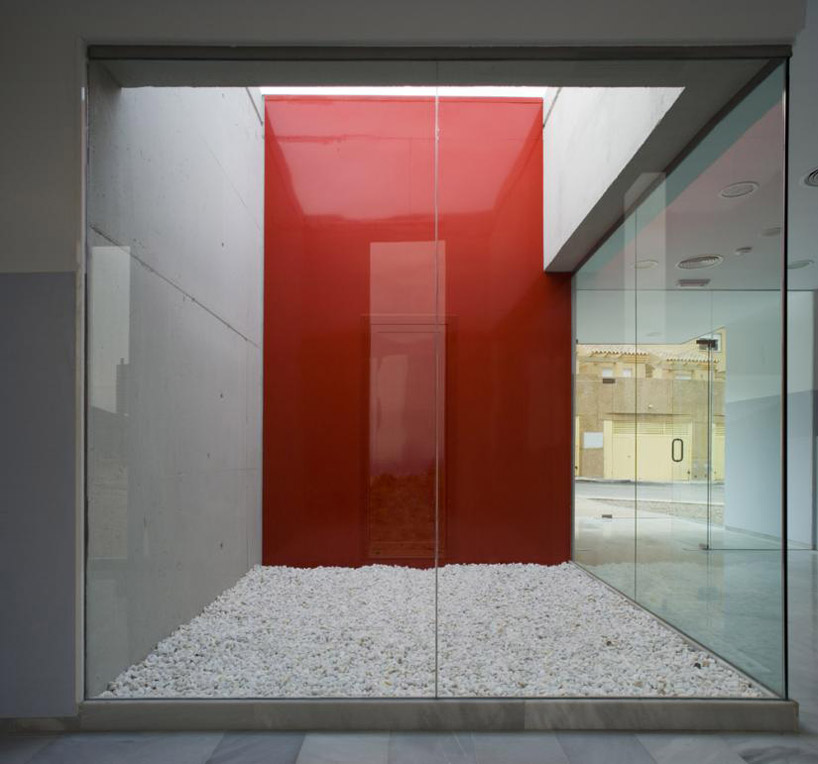 bold red wall and gravel
bold red wall and gravel
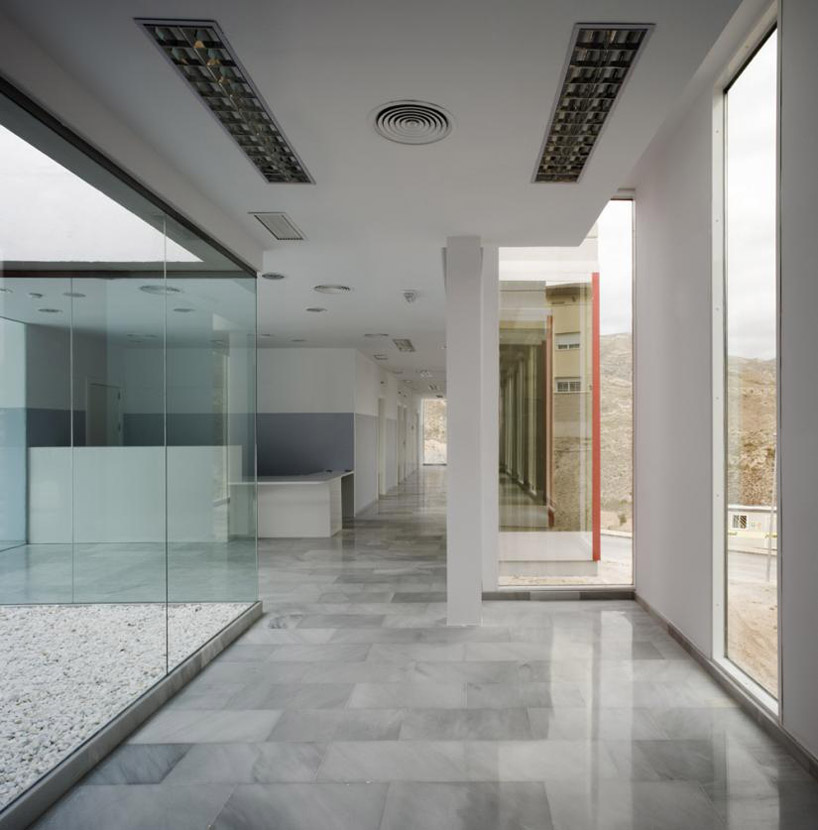 hallway with views of the countryside
hallway with views of the countryside
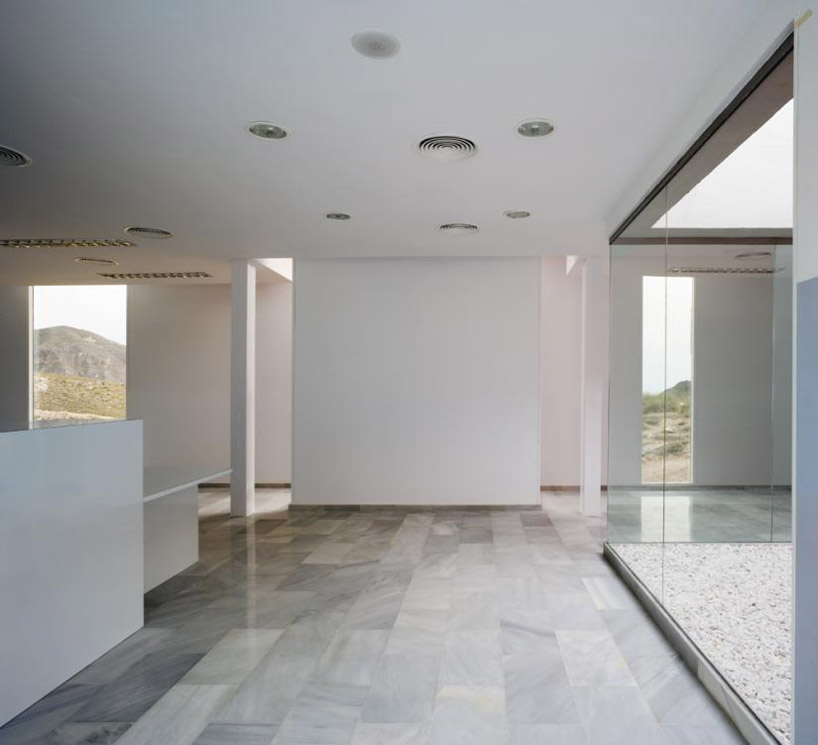 pristine white space bordering the light well
pristine white space bordering the light well
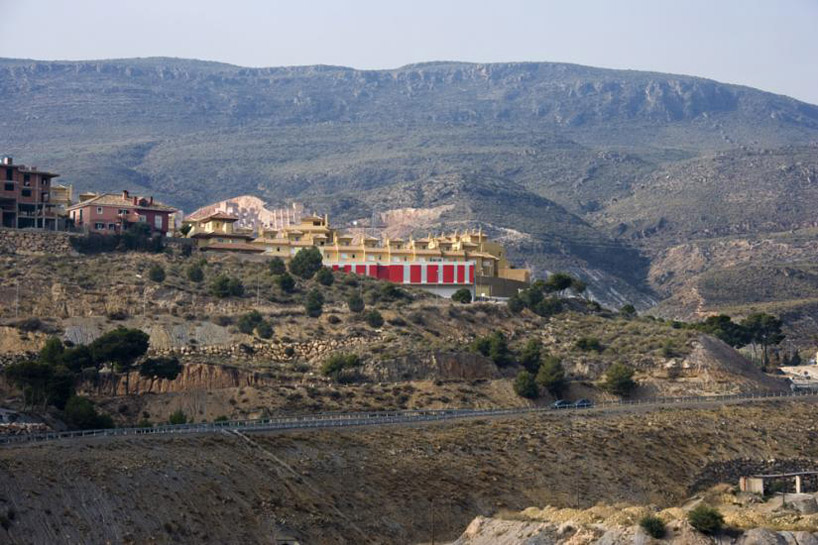 building nestled within the terrain
building nestled within the terrain
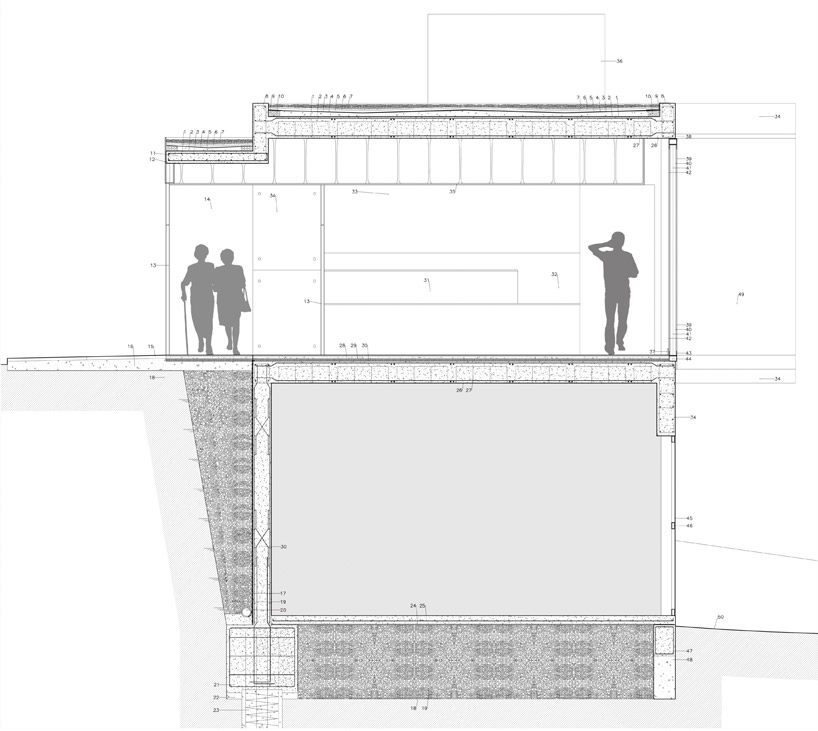 section
section
project info:
project: heath center location: spain, almería, vicar client: conserjería de salud de la junta de andalucía budget: 480.621,30 €





