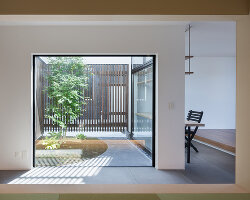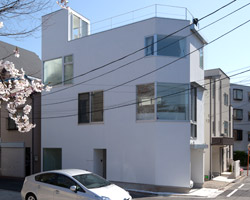‘house in fuji’ by level architects, shizuoka, japan images © makoto yoshida
japanse studio level architects has designed ‘house in fuji’, a single-family home in shizuoka, japan. overlooking mount fuji and an adjacent nature reserve, the three-storey residence features a series of private and contemplative environments that accommodate each of the inhabitants varied personal hobbies.
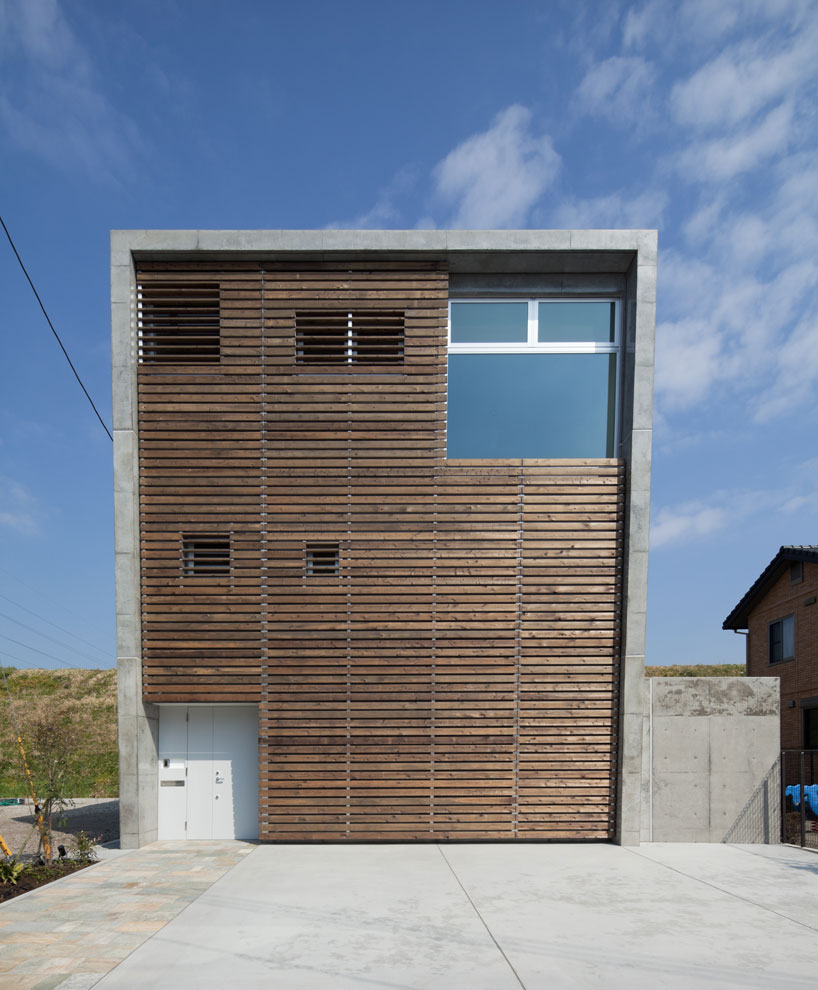 front
front
the solid and imposing structure is composed of a single concrete volume whose overall form shifts and tapers in response to the surrounding landscape. a largely severed roof hosts three semi-enclosed terraces designed to frame views of the mountain, a scene that was becoming lost in daily activities.
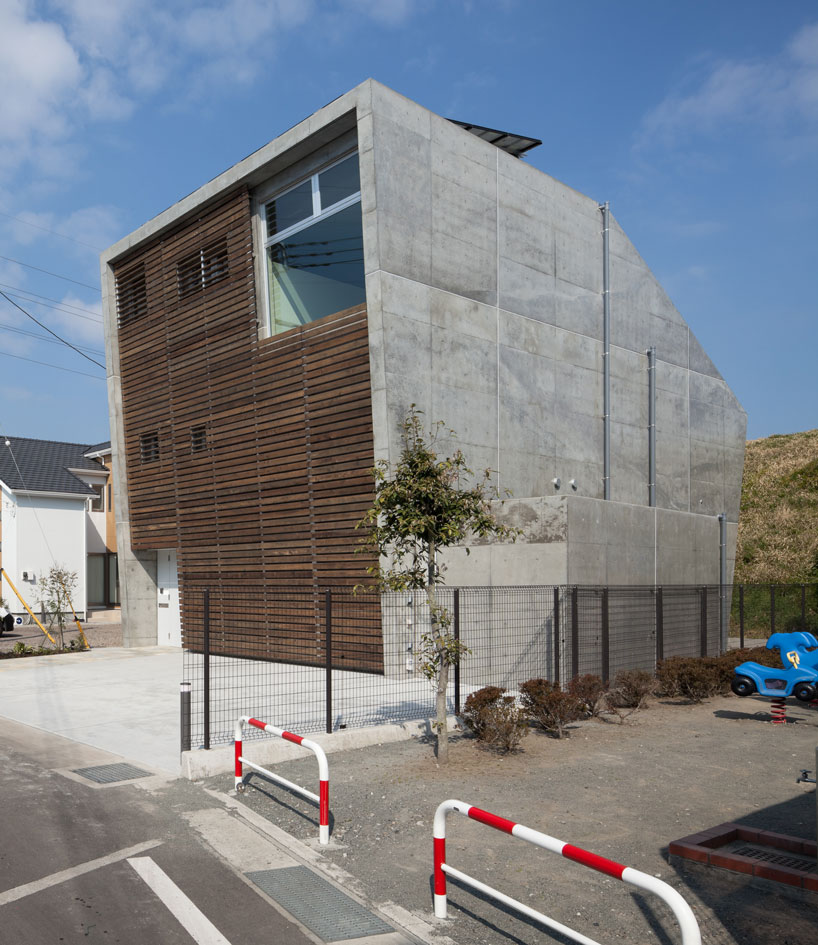 view from street
view from street
an arrangement of segregated spaces composes the ground floor, home to the principal bedroom, tatami room and
internal courtyard. on the second floor, a large open volume is vertically integrated with the mezzanine level above,
both of which are exposed to the concrete-clad terraces and outdoor environment. imaged as an flexible
multi-functional space, the communal area – kitchen, living room, dining room – consists of two offset platforms,
generating a sunken kitchen and integrated dining-counter.
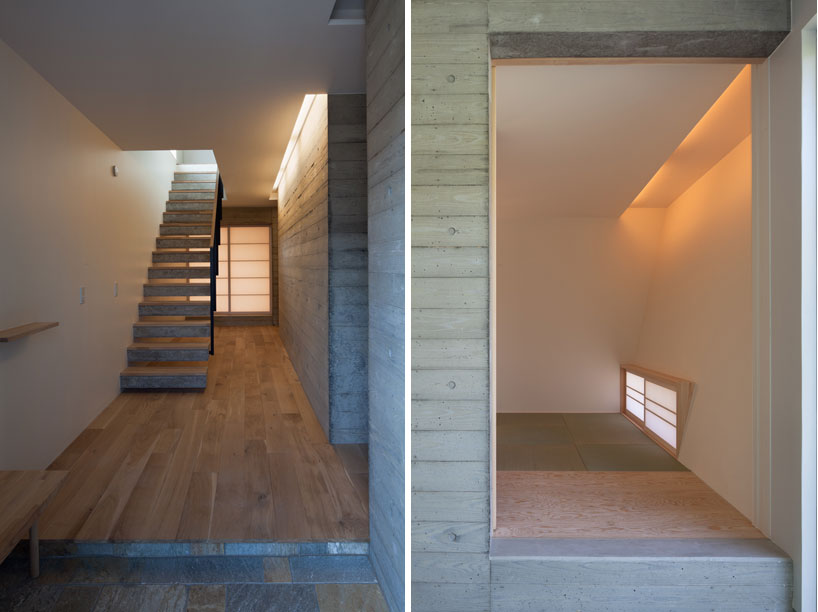 (left) entrance (right) ground floor tatami room
(left) entrance (right) ground floor tatami room
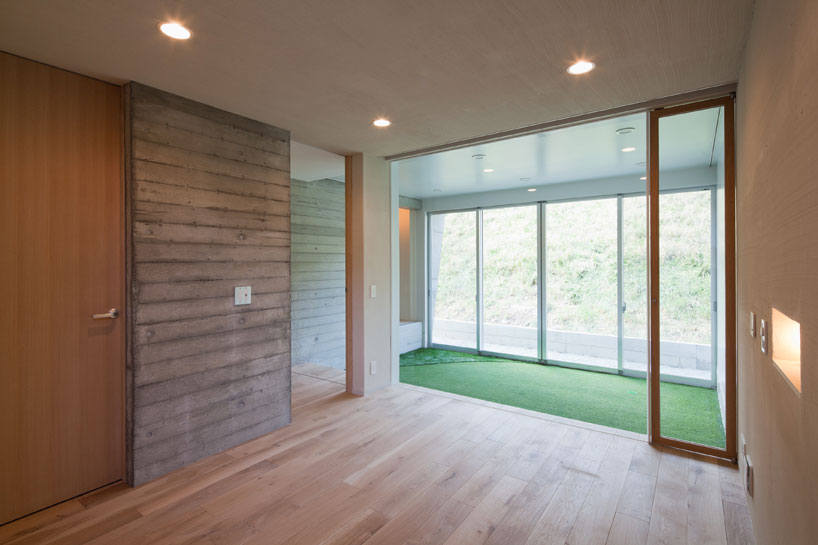 ground floor bedroom and ‘golf practice ‘ area
ground floor bedroom and ‘golf practice ‘ area
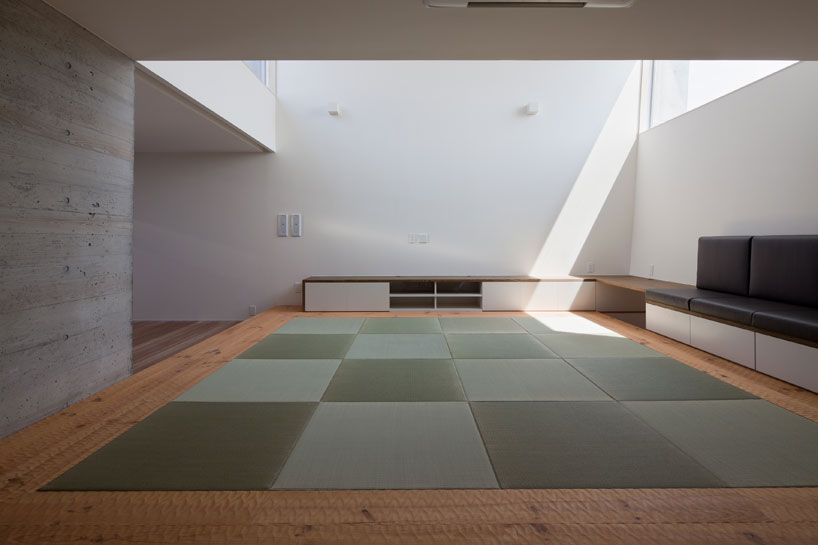 living room on second floor
living room on second floor
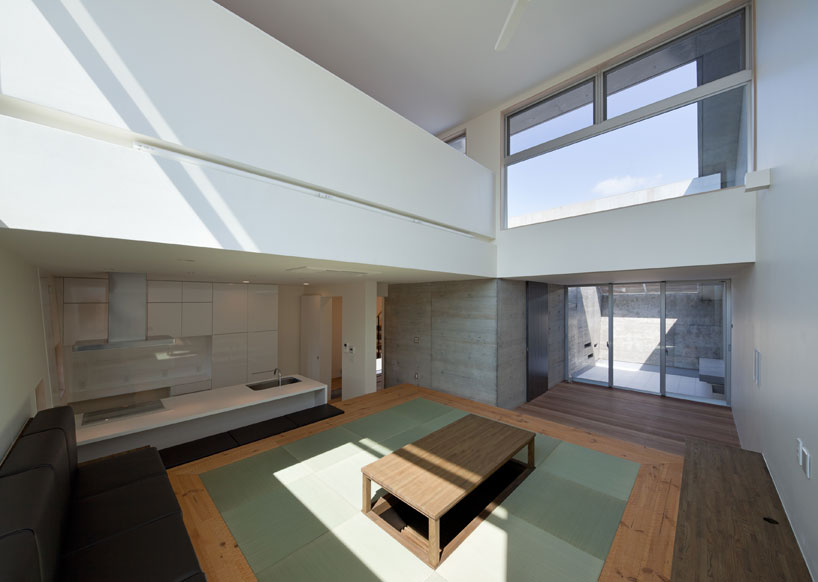 over second floor with view of mezzanine level
over second floor with view of mezzanine level
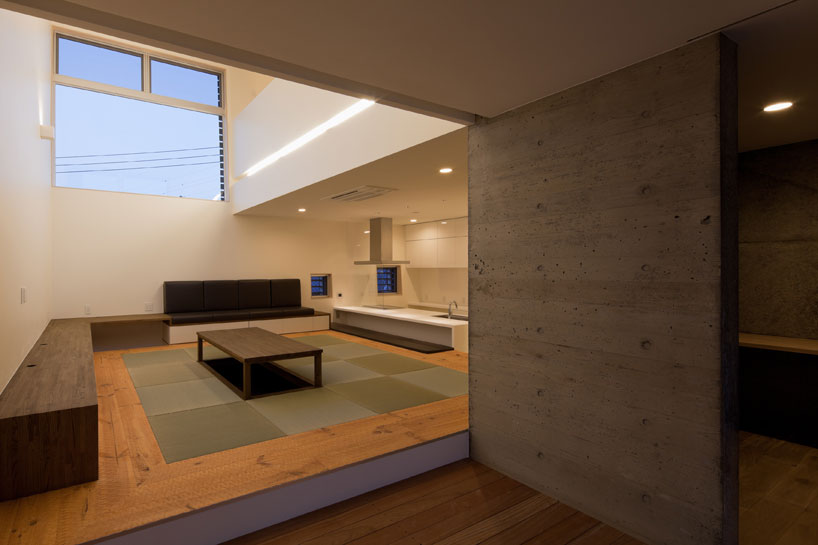 kitchen, living room and dining room
kitchen, living room and dining room
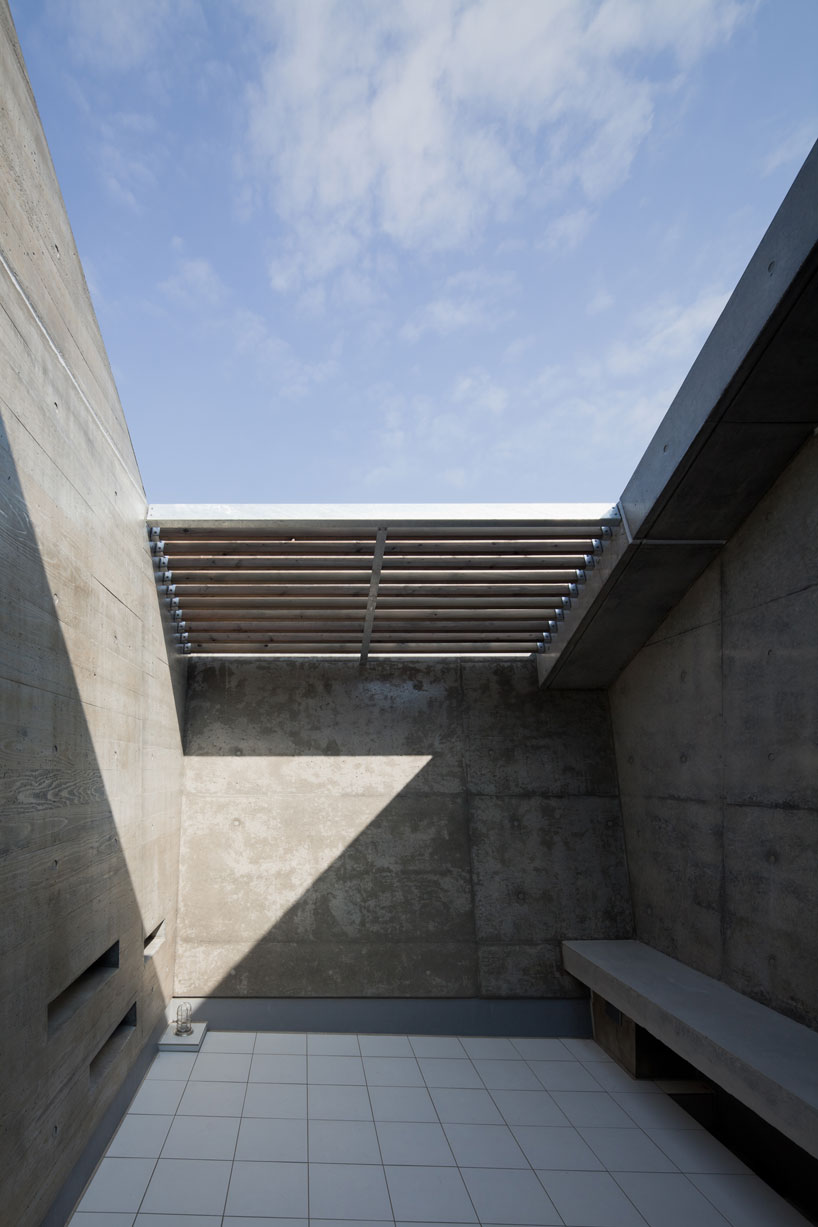 adjacent terrace
adjacent terrace
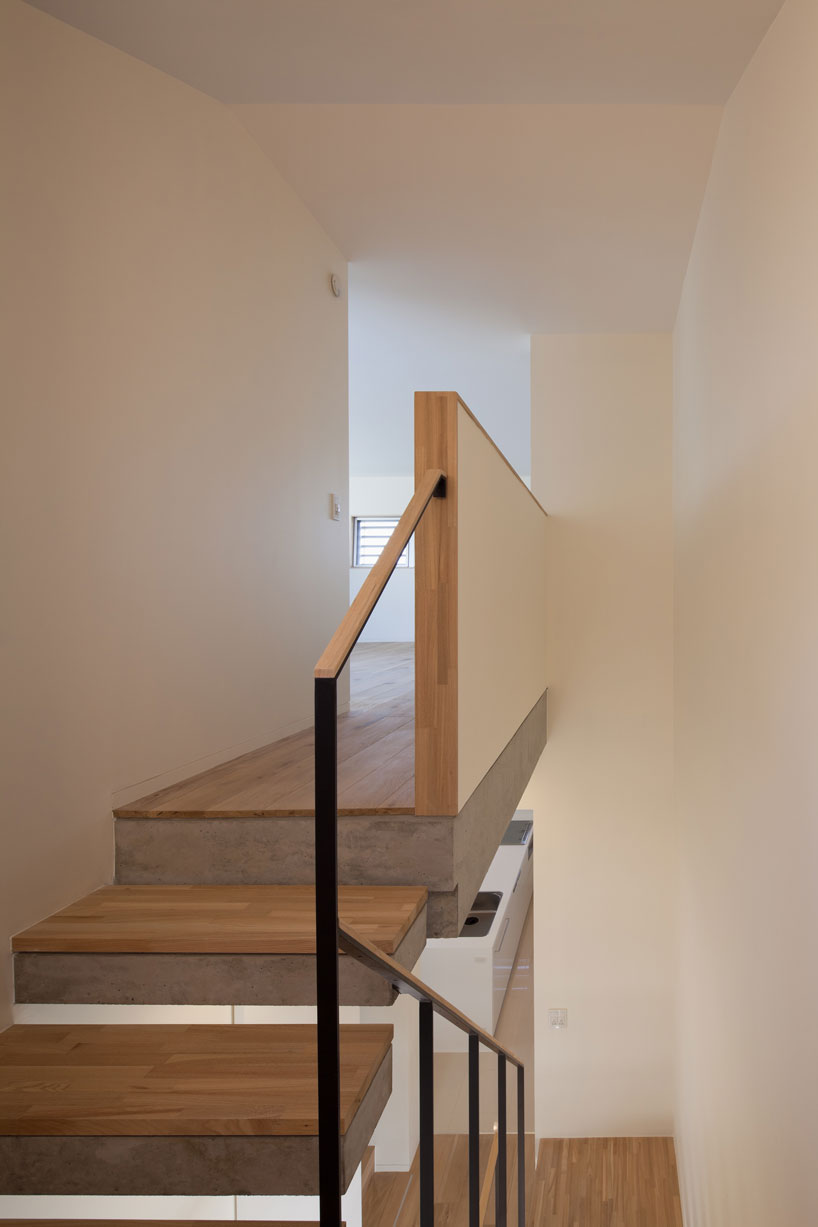 stairway connecting second and third floors
stairway connecting second and third floors
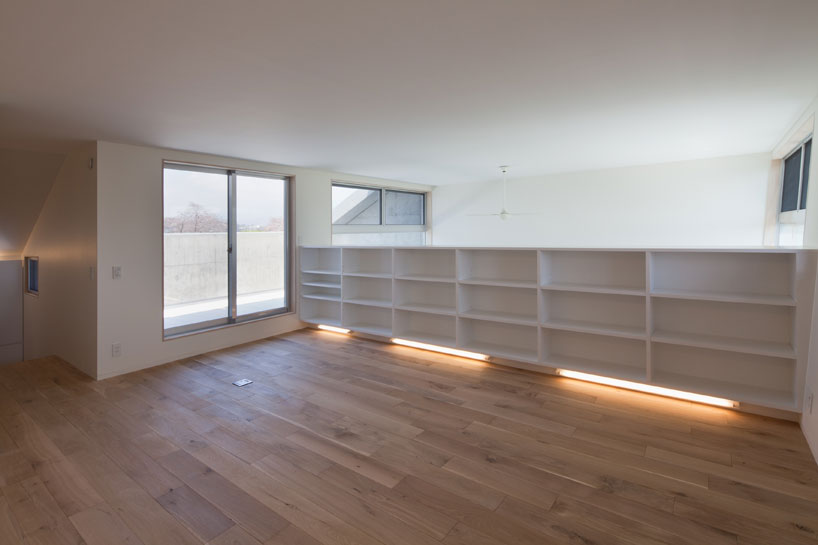 third floor mezzanine level
third floor mezzanine level
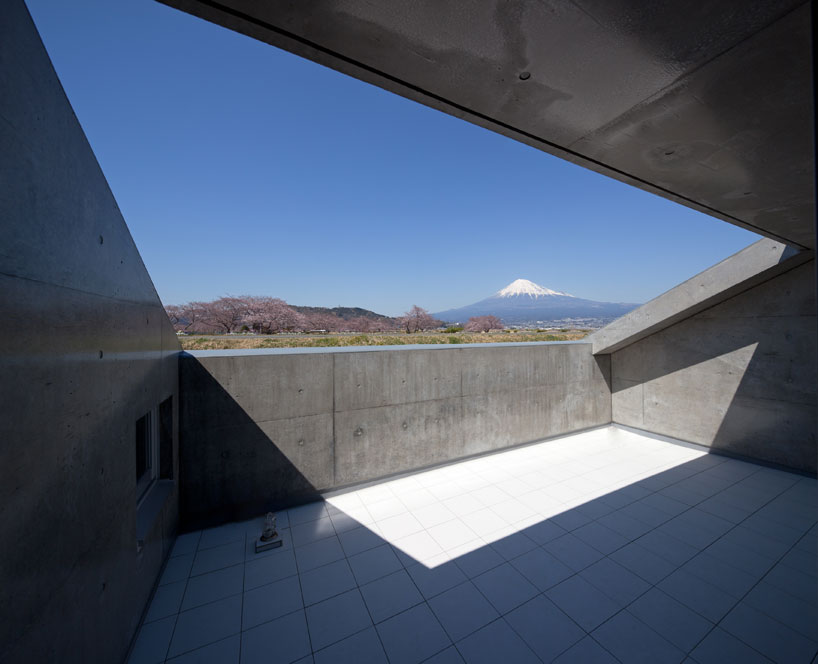 adjacent terrace
adjacent terrace
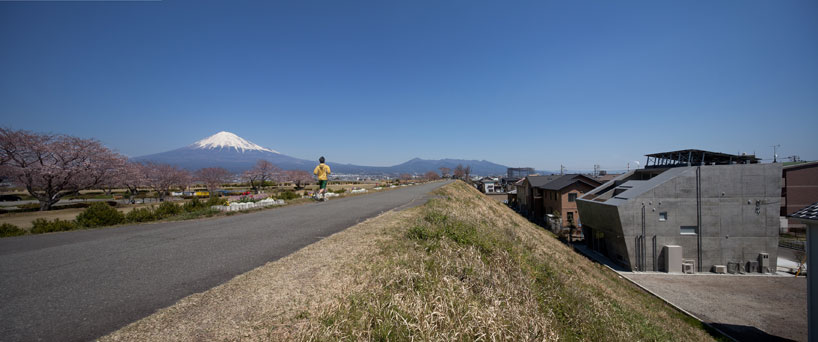 in context
in context
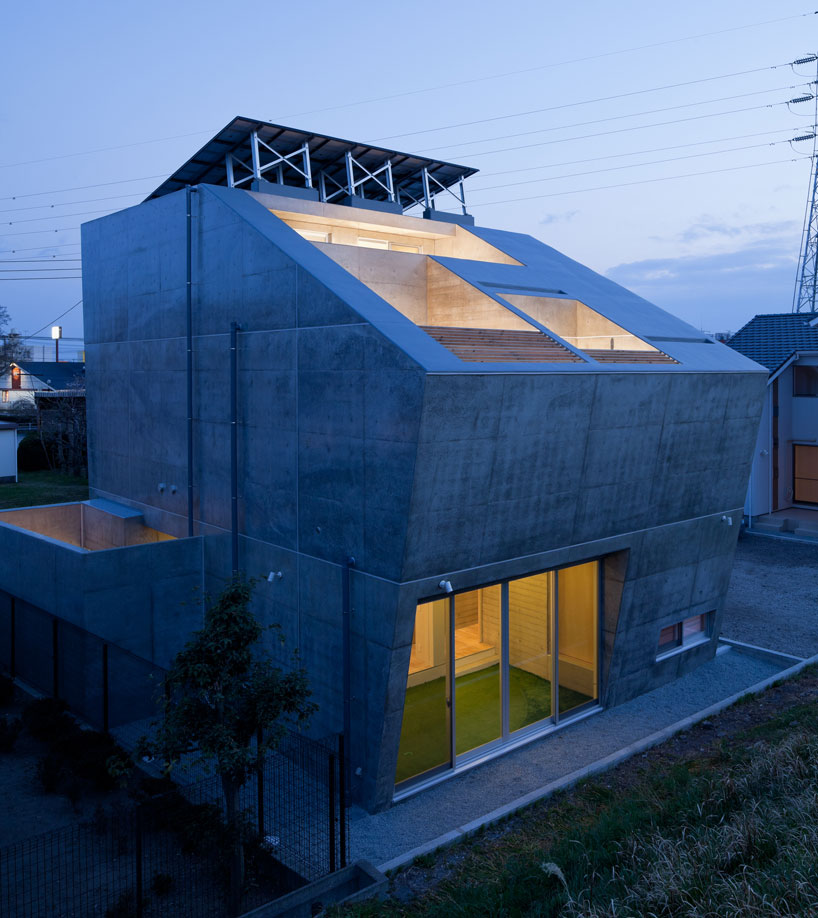 night view
night view
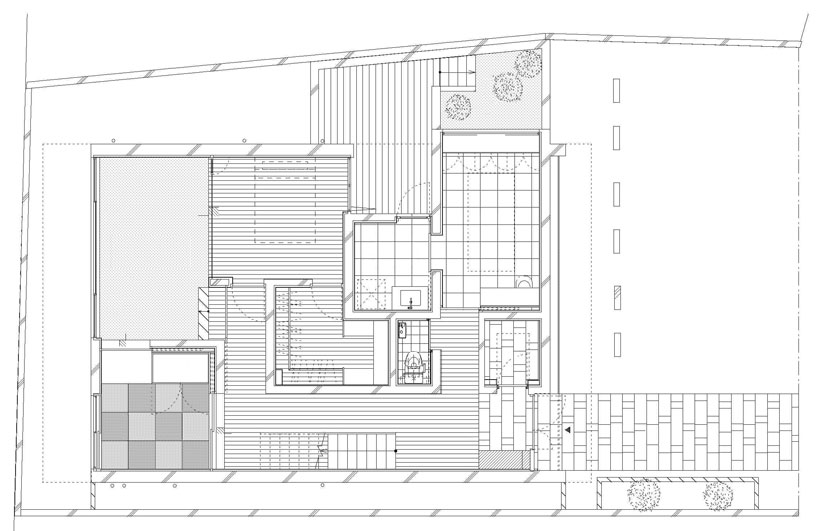 floor plan / level 0
floor plan / level 0
 floor plan / level 1
floor plan / level 1
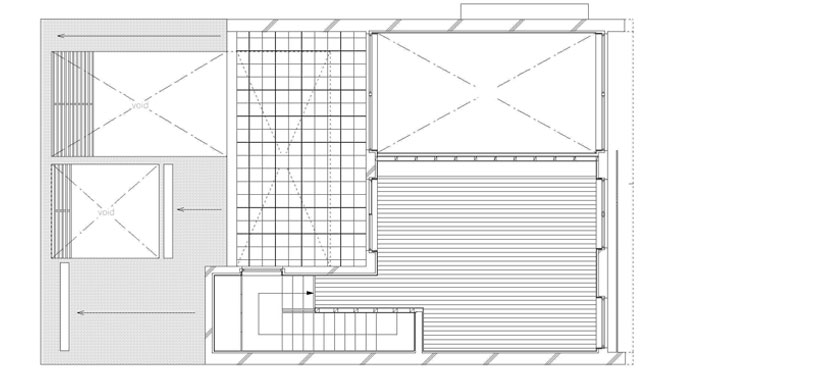 floor plan / level 2
floor plan / level 2
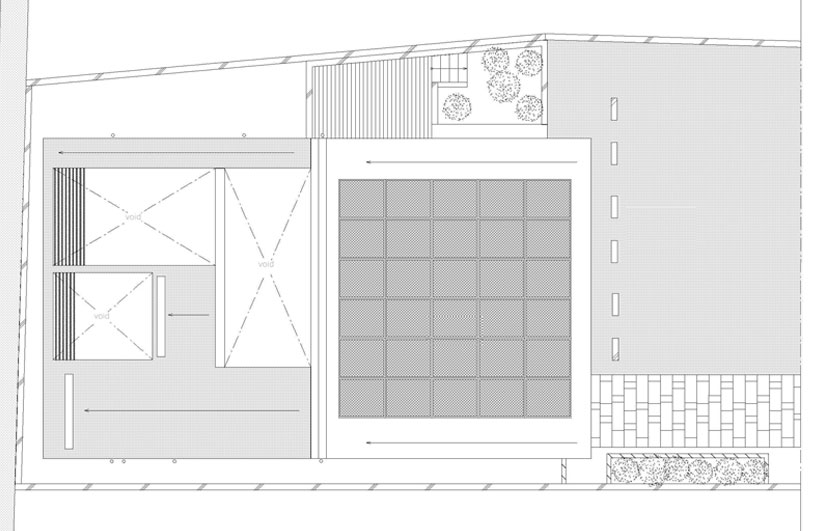 roof plan
roof plan
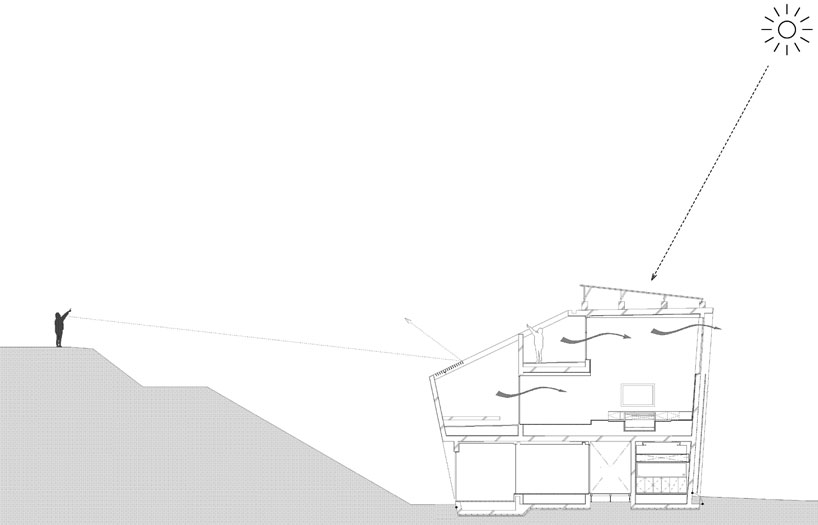 section
section
project info:
location: shizuoka, japan structual engneering: MI+D architectural structure laboratory contractor: inoue constuction site area: 207.5 sqm total floor area: 193.91 sqm


