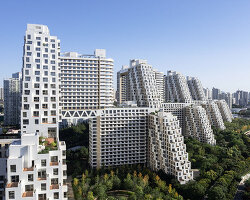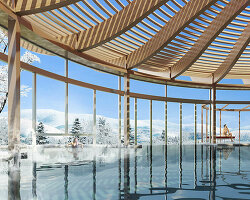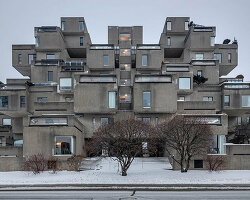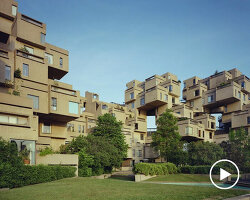‘the kauffman center for the performing arts’ by moshe safdie, kansas city, missouri images © tim hursley
construction is now complete for kansas city’s kauffman center for performing arts by international firm moshe safdie and associates. set to open to the public on september 16, 2011, the facility will become home to ballet, contemporary dance, various genres of music, broadway productions and the like. the iconic building contains cutting edge technology providing artists a premier space to present their work.
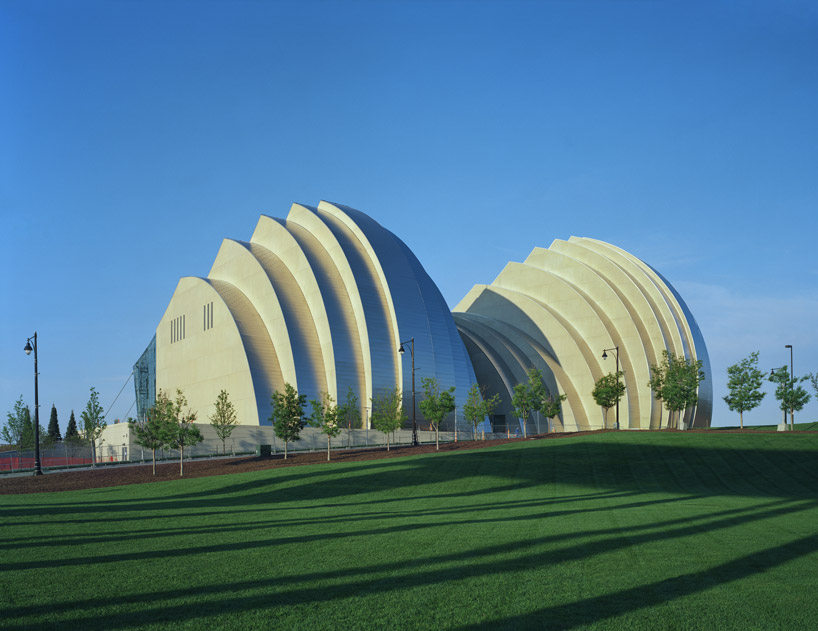 northeast facade
northeast facade
a sweeping curtain wall along the southwest facade allows abundant natural light to enter a large atrium space, the brandmeyer great hall. the buildings dominant shell forms contain two large auditoriums, the muriel kauffman theatre and helzberg hall. architectural details provide advanced acoustic elements for high quality performances and ample seating for spectators.
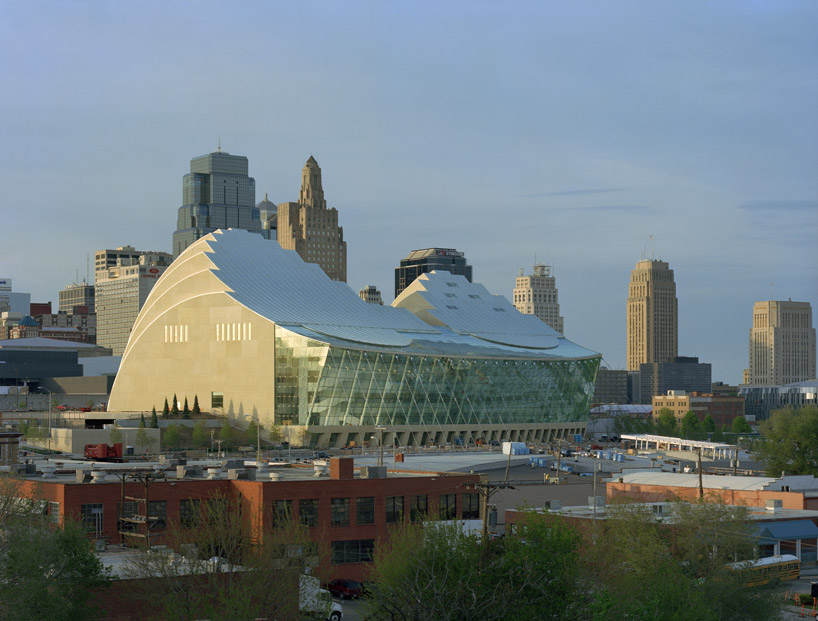 southwest facade
southwest facade
the glazed lobby encourages social gathering in the spaces located between the two auditoriums while offering sweeping views of the city. multiple balconies overlooking the atrium connect to the various mezzanine levels within the theaters. this arrangement allows patrons to easily leave their seat in the audience to enjoy the view during intermissions.
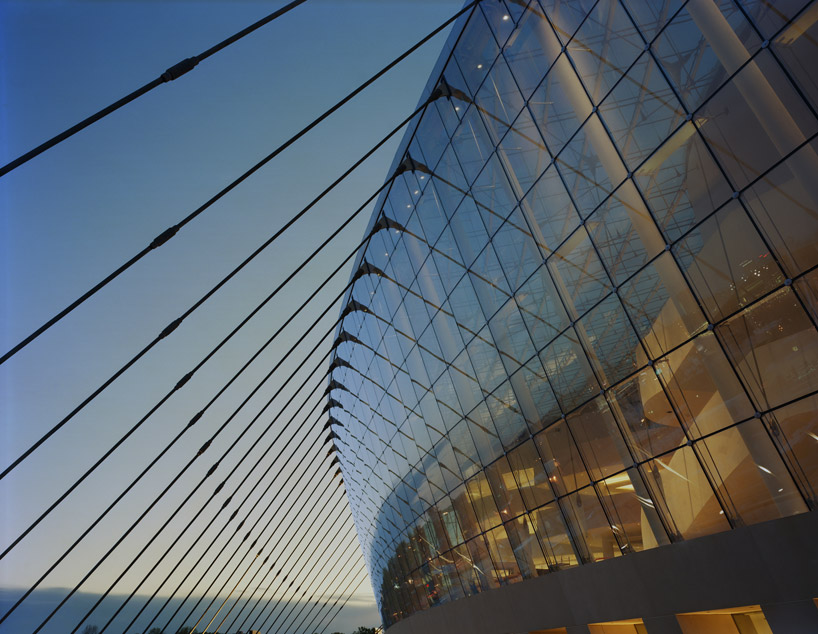 facade detail
facade detail
designboom has been following this project since its inception highlighting early design phases and construction.
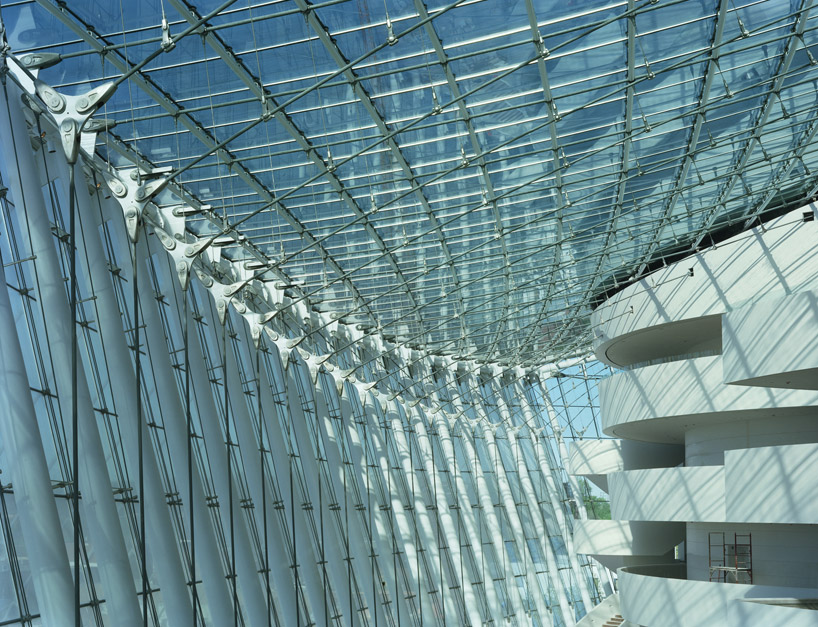 brandmeyer great hall
brandmeyer great hall
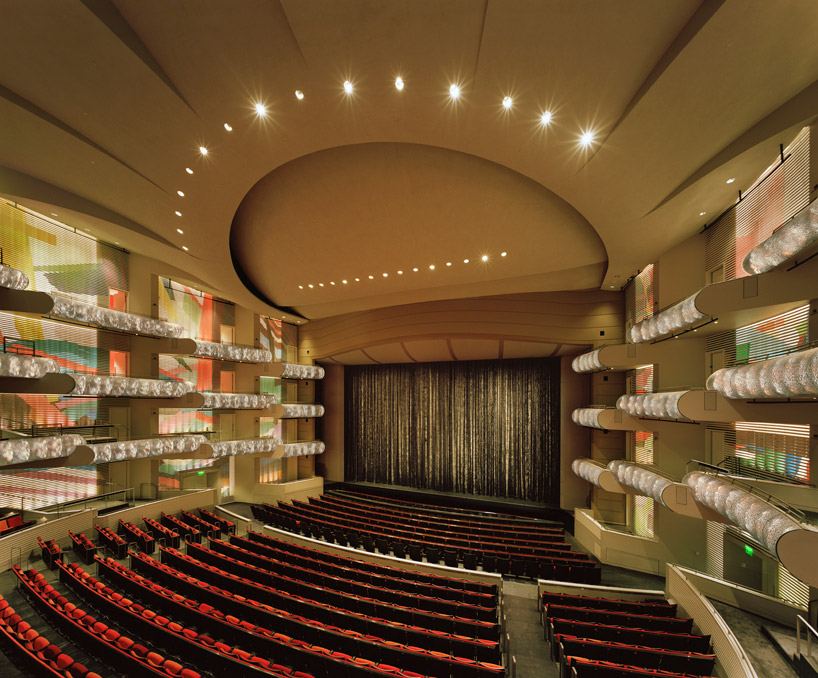 muriel kauffman theatre interior
muriel kauffman theatre interior
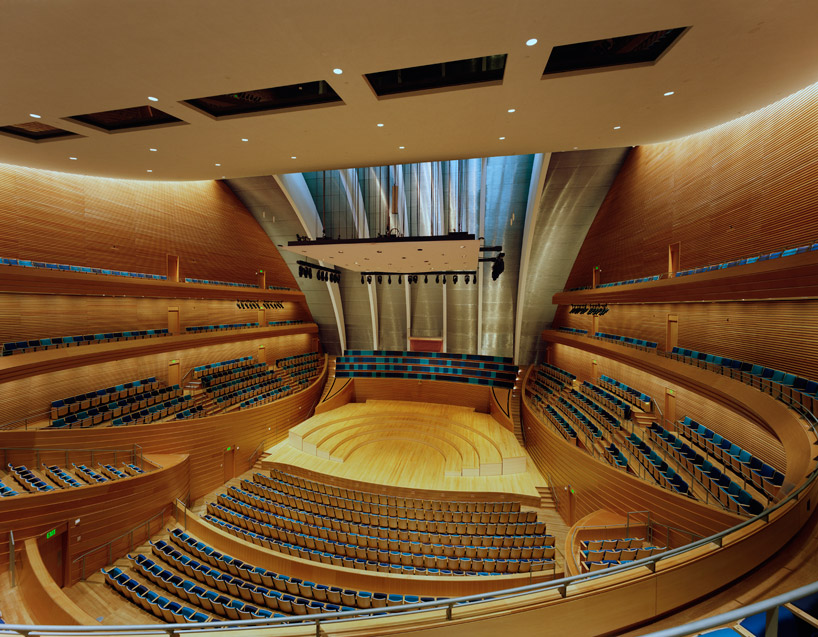 helzberg hall interior
helzberg hall interior
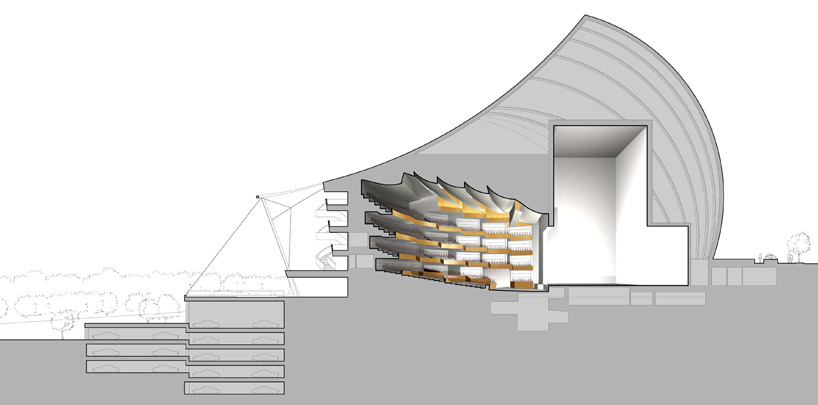 section through muriel kauffman theatre image courtesy of safdie associates
section through muriel kauffman theatre image courtesy of safdie associates
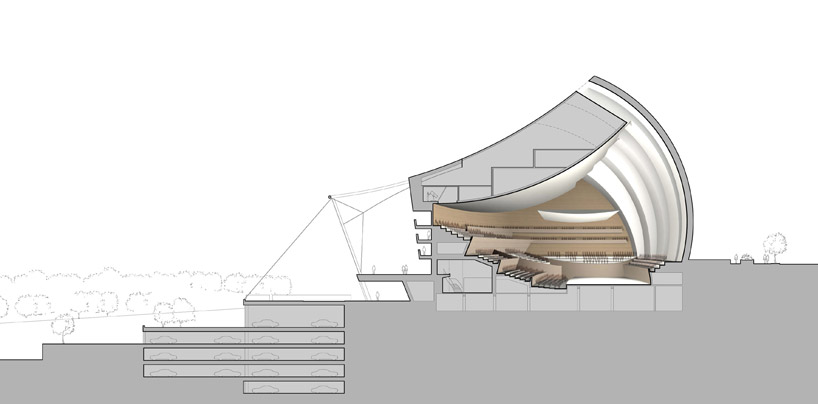 section through helzberg hall image courtesy of safdie associates
section through helzberg hall image courtesy of safdie associates
project details:
architect: moshe safdie / safdie architects total square footage: 285,000 square feet
principal spaces: muriel kauffman theatre: 18,900-square-foot house helzberg hall: 16,800-square-foot house brandmeyer great hall: 15,000 square feet performing arts center terrace: 113,000 square feet offices for the kauffman center staff: 7,000 square feet 1,000-car garage, owned and operated by the city of kansas city, mo shared backstage facilities: dressing accommodations for over 250 performers, 11 rehearsal and warm-up rooms, meet-and-greet lounge
materials: 40,000 square feet of glass 10.8 million pounds of structural steel 25,000 cubic yards of concrete 1.93 million pounds of plaster 27 steel cables, each holding up to 500,000 pounds of force
design team: associate architect: bnim architects acoustics: nagata acoustics theatre design: theatre projects consultants structural engineer: arup usa, inc. local structural engineer: structural engineering associates, inc. mep/fire protection engineers: arup usa, inc. local mep engineers: wl cassell & associates, inc. project manager: land capital corporation general contractor: j.e. dunn construction civil engineer: taliaferro and browne, inc. security: m-e engineers, inc. landscape architect: reed hilderbrand associates, inc. sound: engineering harmonics, inc. lighting: lam partners, inc.
muriel kauffman theatre
square footage: 18,900-square-foot house seating capacity: 1,800 seats stage: 5,000-square-foot stage; width of stage opening may be adjusted from 40’-50’ orchestra pit: up to 1,300 square feet; accommodates as many as 96 musicians features & systems: 73’9” fly tower accommodates scenery up to 2,000 lbs. and 30’ tall. fully walk-able rigging grid is accessible by stairs, ladders, and elevator. retractable acoustic banner system allows for acoustical adjustments accommodating both small and large-scale productions. stage curtain contains motorized counterweight lineset; center and intermediate splits allow for motorized split travel or guillotine opening
helzberg hall
square footage: 16,800-square-foot house seating capacity: 1,600 seats stage: 2,700 square feet, including six lifts which form an adjustable riser system pipe organ: 79 stops, 102 ranks, 5,548 pipes; custom-designed mechanical action organ in the french romantic tradition, built by quebec firm casavant frères features & systems: fixed acoustical canopy above the stage. retractable banner system included in side walls and above fixed canopy. six 1,000-pound point hoist systems to hang custom curved trusses. five skylights allow natural daylight to filter into hall.


