‘house in shizuoka’ by kiyonobu nakagame, shizuoka, japan images © k.torimura
japanese practice kiyonobu nakagame has completed ‘house in shizuoka’, a single family home in shizuoka, japan. conceived for a DJ and his family, the residence is negotiated as an assuming compound whose interior volumes open onto each other and a hidden internal courtyard.
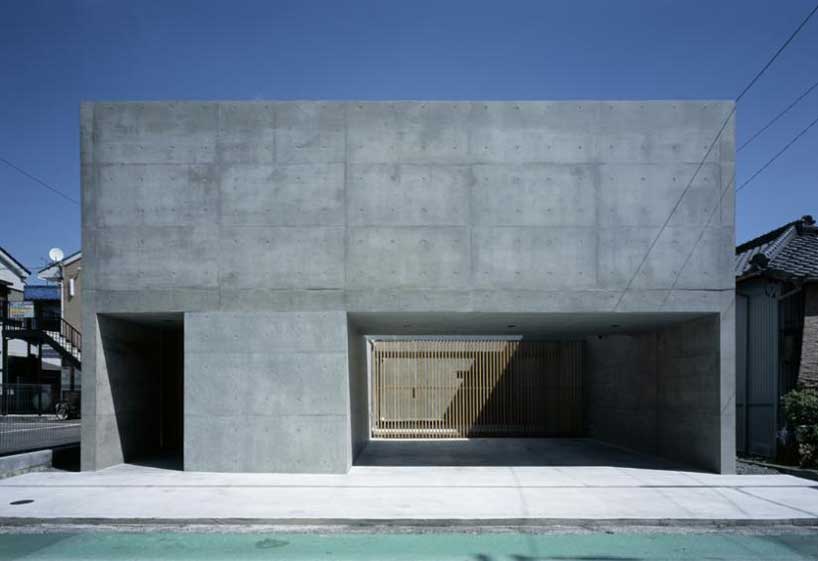 front elevation
front elevation
separated from the aging industrial neighborhood, the design features an impermeable facade that reveals little of the program within. void of windows and openings the stark and raw surface subtly responds to the history of its location where the modest material was traditionally used in abundance.
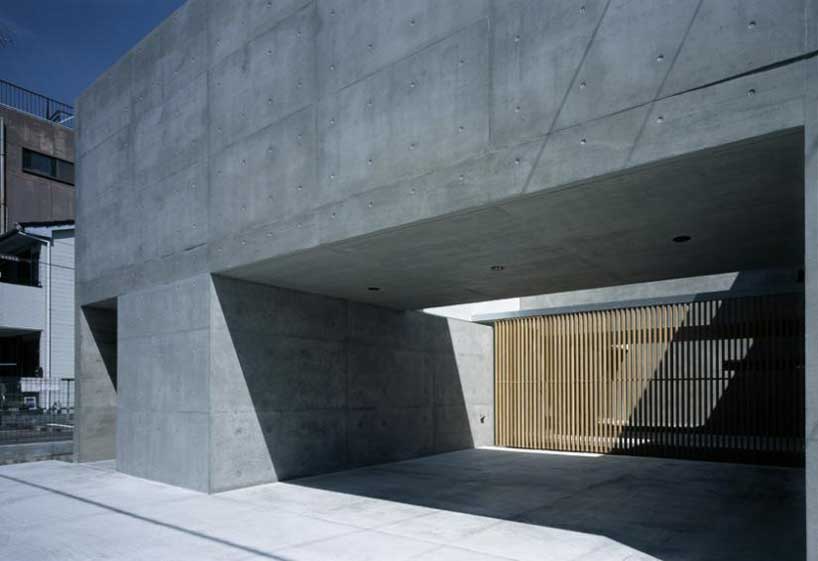 entrance
entrance
four concrete volumes compose the private dwelling, a solid mass of intersecting and cantilevered planes. a series of internal courtyards and covered pathways connect each of the structures, generating a range of immersive and diverse environments which merge the indoor and outdoor areas.
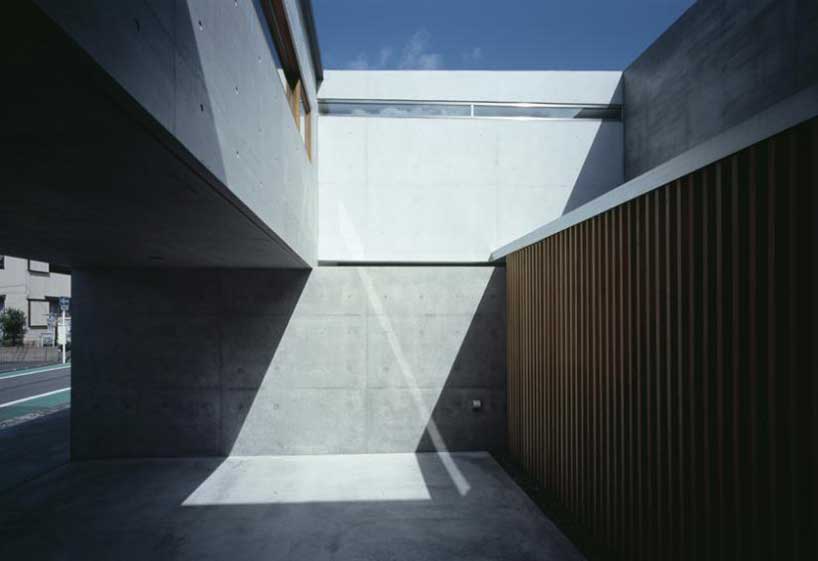 courtyard
courtyard
thick solid walls contribute to the cavernous interior, which ranges in spatial organization and dimension.
executed simply in two contrasting materials – porous concrete and refined wood – the residence is both warm and
contemporary, its minimal expressions seeking to frame the adjacent enclosed environment.
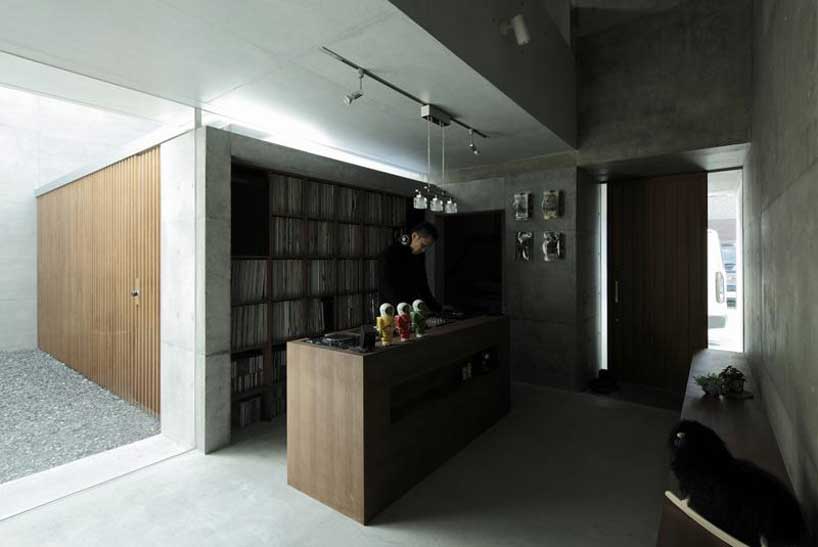 entrance
entrance
thin slits pierce through the street-side exterior walls, maintaining both a connection to the outdoors and a sense of
discretion within the home.
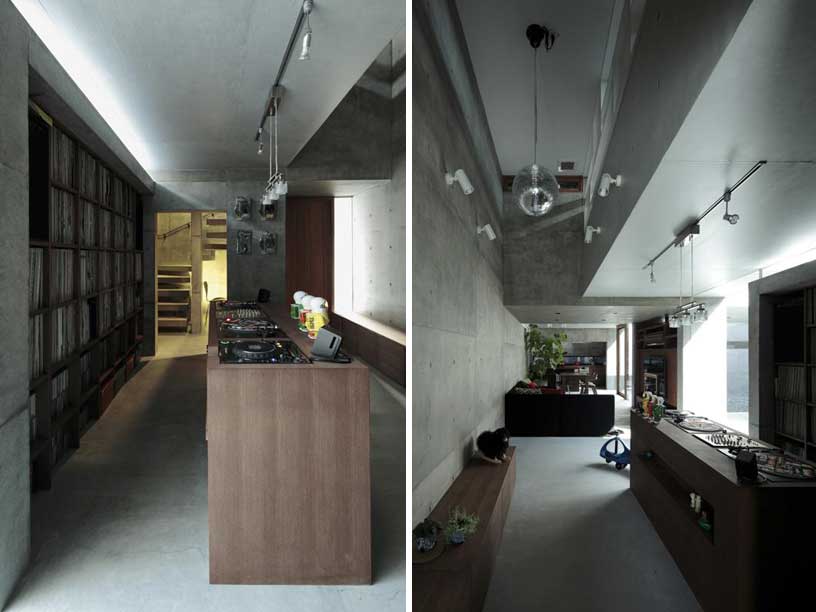 (left) DJ stand and record storage (right) view towards kitchen, living, dining
(left) DJ stand and record storage (right) view towards kitchen, living, dining
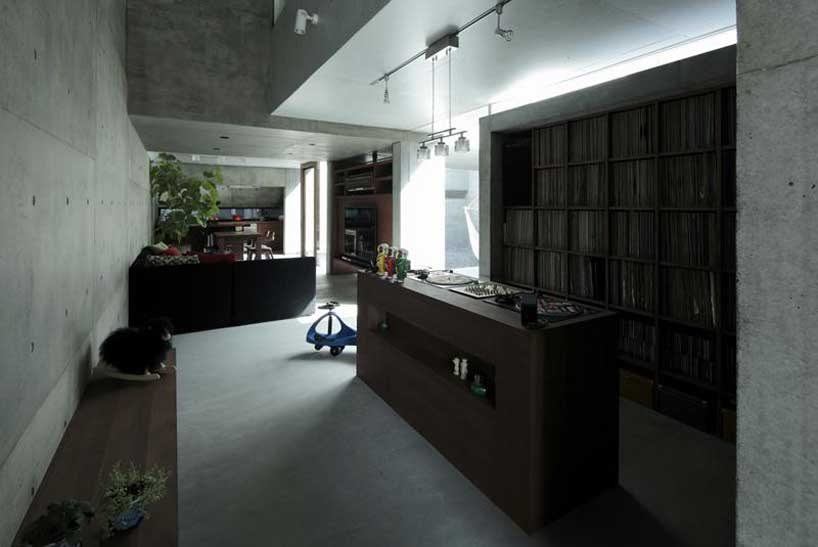 DJ booth
DJ booth
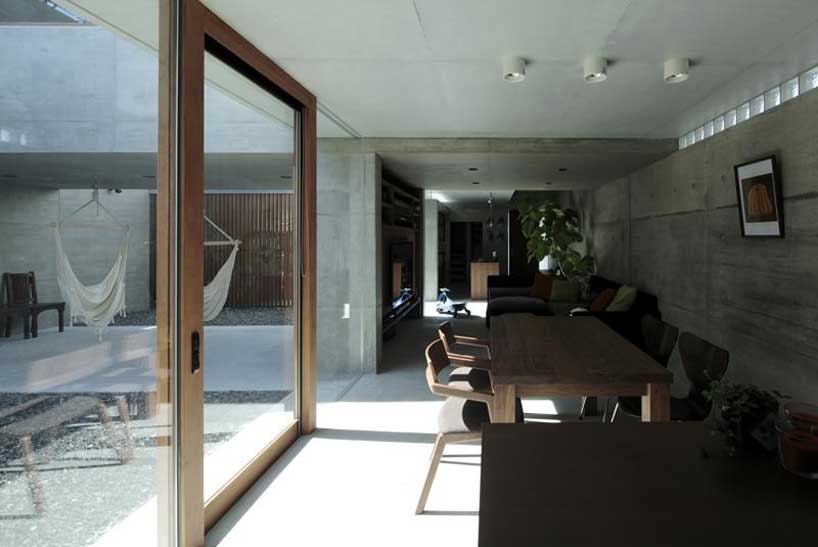 main floor
main floor
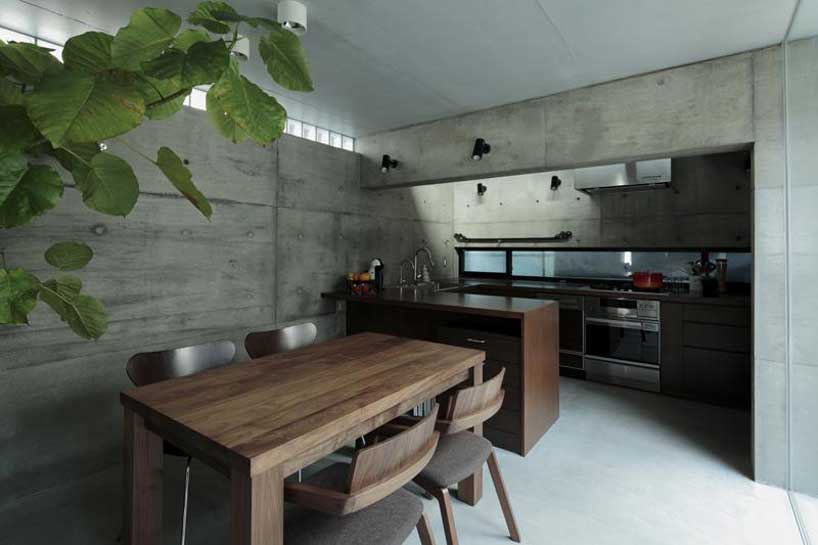 kitchen and dining room
kitchen and dining room
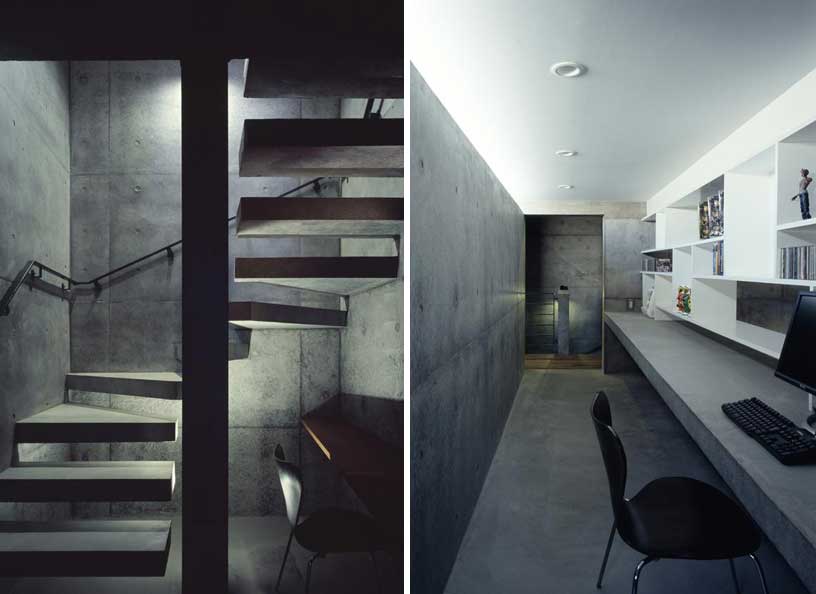 (left) stairwell (right) office
(left) stairwell (right) office
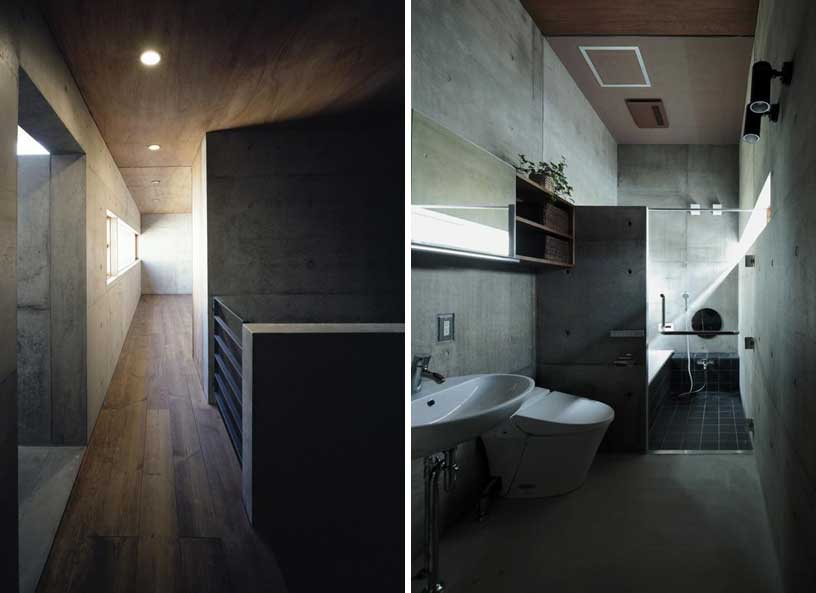 (left) upper corridor (right) bathroom
(left) upper corridor (right) bathroom
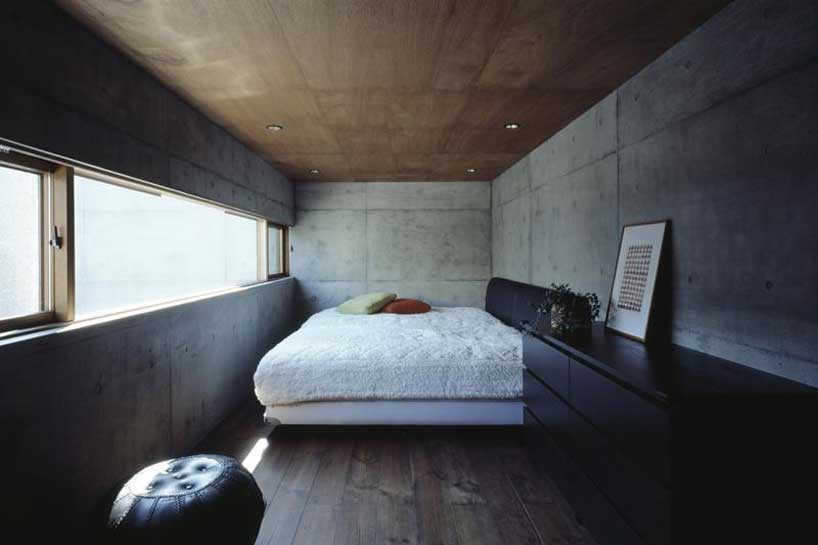 bedroom
bedroom




