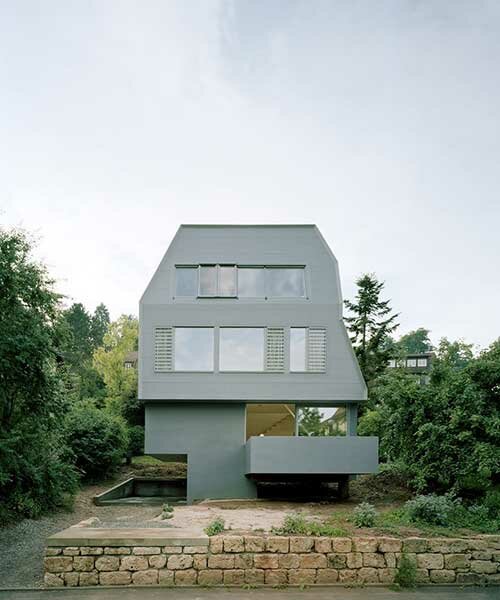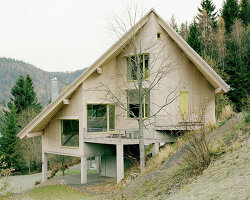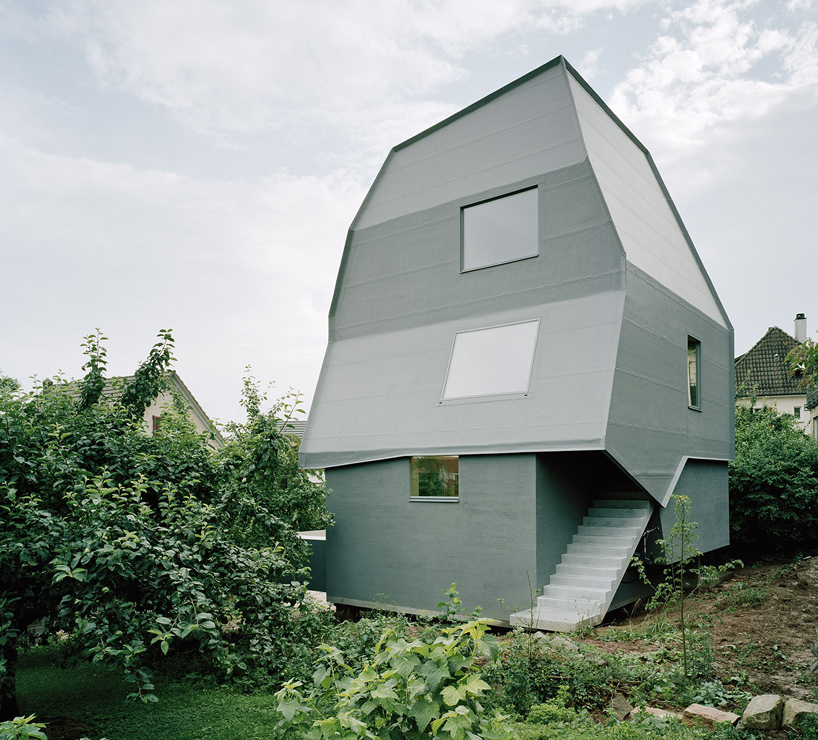
‘justk’ by amunt in tübingen, germany
all images courtesy amunt
image © brigida gonzález
german practice amunt (björn martenson, sonja nagel, jan theissen) has sent us images of ‘justk’,
a multi-storey dwelling for two adults and four children in tübingen, germany. sitting on a 365m plot
on a south-facing slope, the design makes most of its limited size and seeks to provide imaginative
overlapping of spatial areas while remaining sustainable and energy-efficient in its domestic operations.
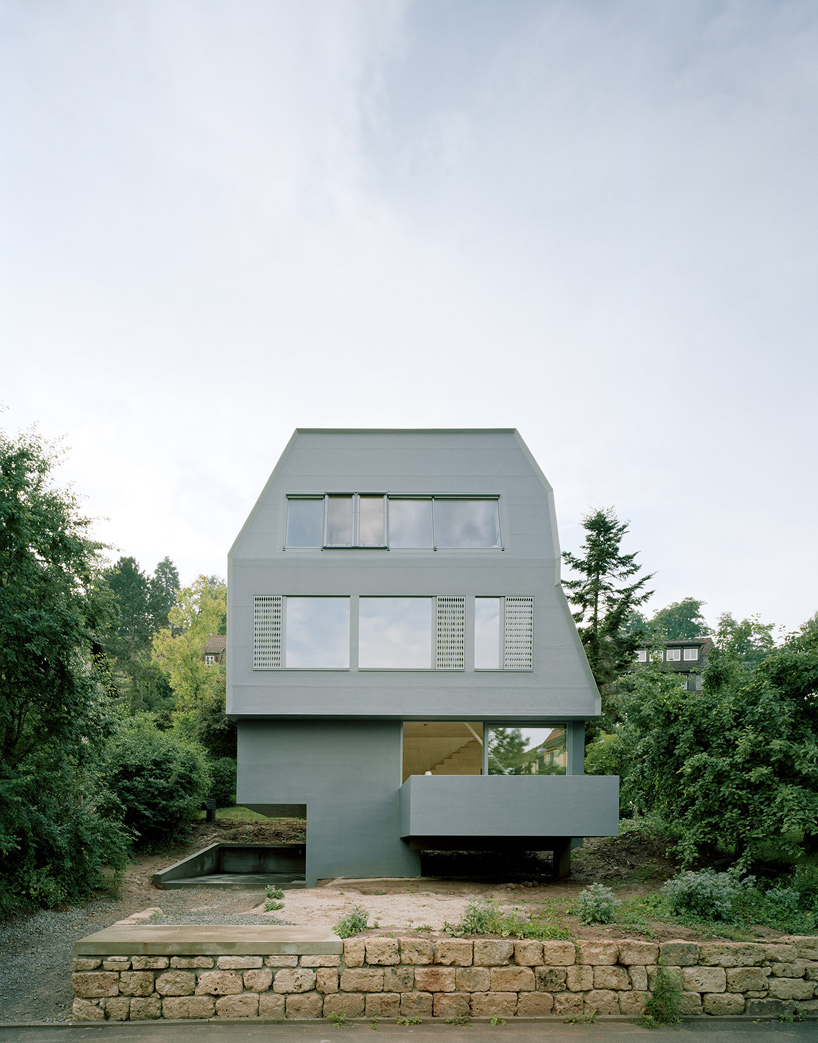
elevation
image © brigida gonzález
working with the local state building regulations, the house is built vertically to a total of four storeys
arranged in a staggered fashion. the overall volume features a number of angles that can be clearly
read from the exterior. finished in a slate-grey shade, the design relates to the surrounding 1920s
tuff buildings in a contemporary manner. the roof form was influenced by a ‘southwester hat’,
constructed out of welded sheeting which incorporates a drainage edge that leads off the ‘hat brim’.
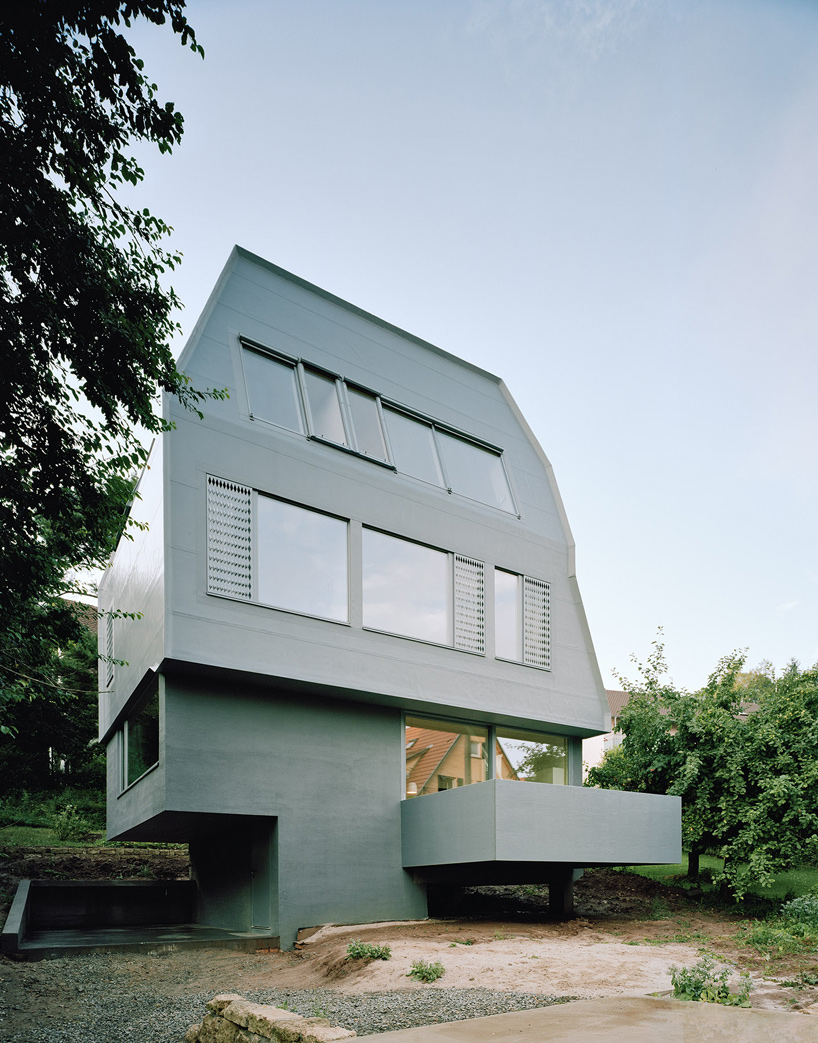
exterior view
image © brigida gonzález
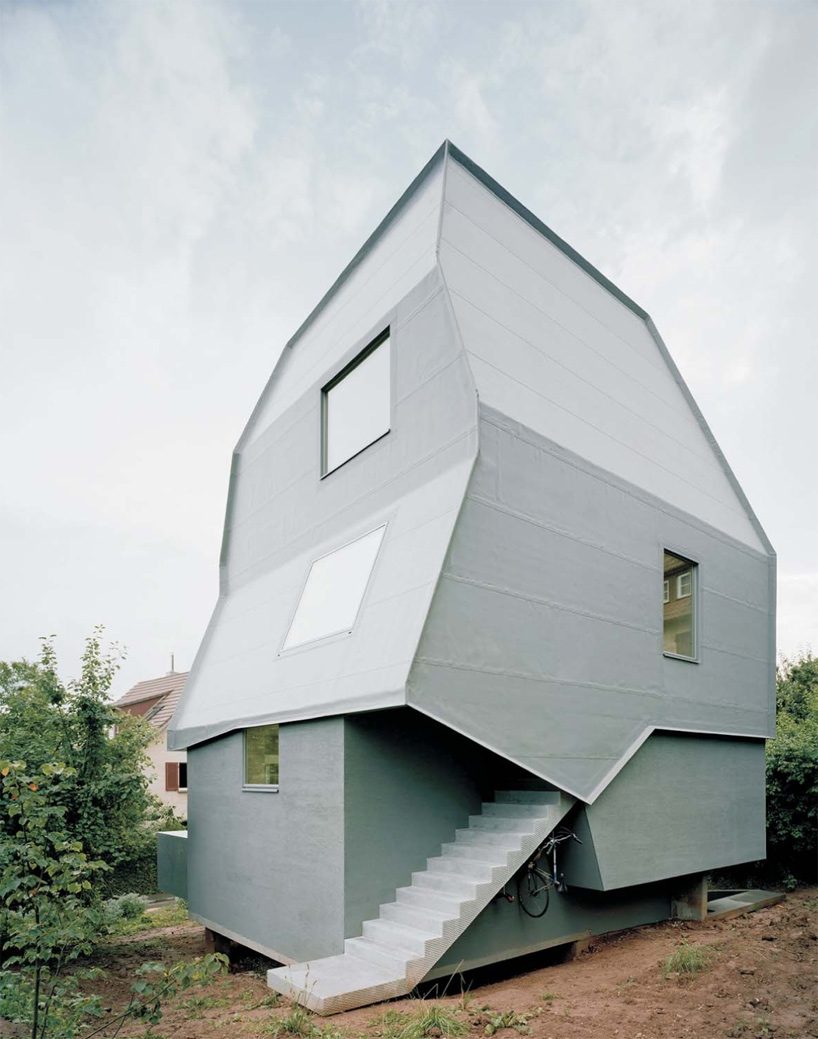
one entrance
image © brigida gonzález
the internal space is in essence two houses wrapped in one envelope. keeping in mind the future
trajectory of the family, the design is kept flexible and can be split into two living units with separate
entrances. wood is the predominant material for the interior surfaces, chosen for its renewable aspect
as well as its thermal qualities. the light tone of the wood maximizes the natural daylighting effect
while extending the sense of space through its singular finish. constructed in a short period of time,
the house utilized a prefabrication method with 136 elements installed together with a notching
and joinery system.
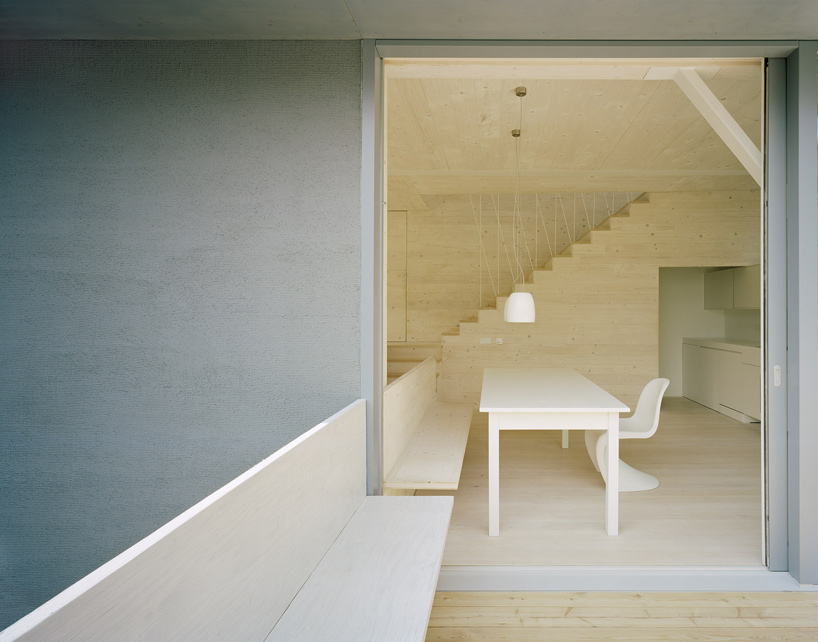
from outdoor terrace
image © brigida gonzález
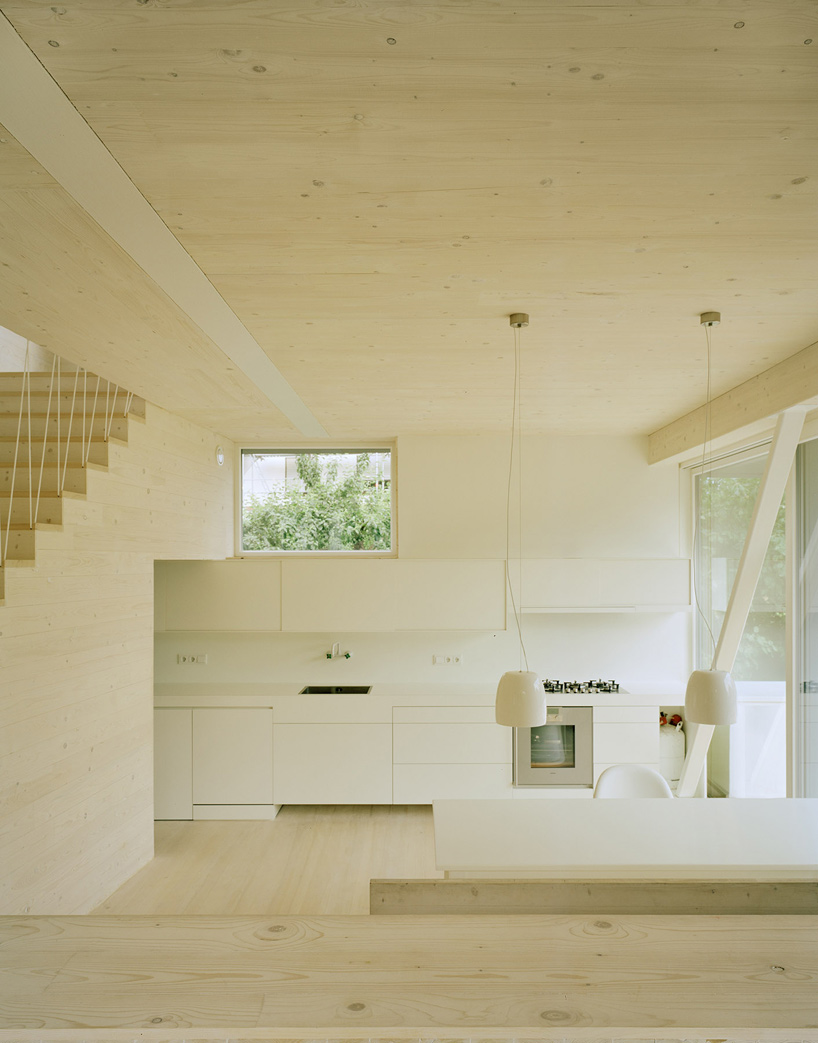
interior view of kitchen
image © brigida gonzález
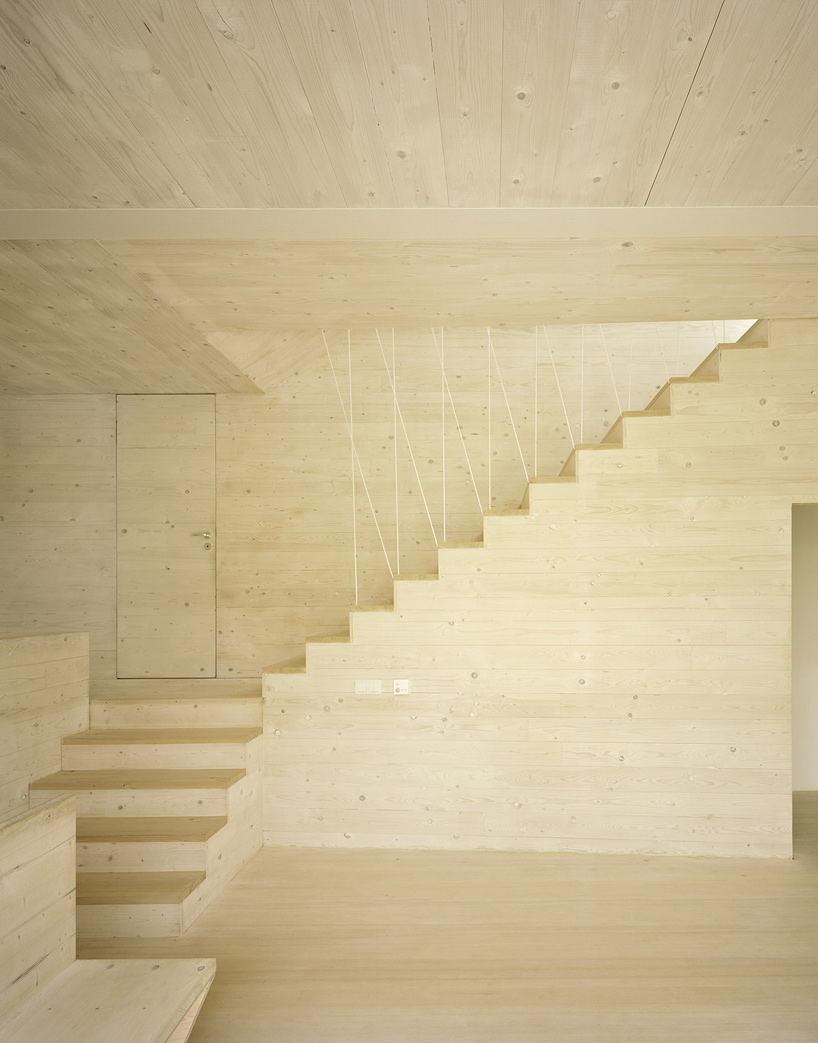
staircase
image © brigida gonzález
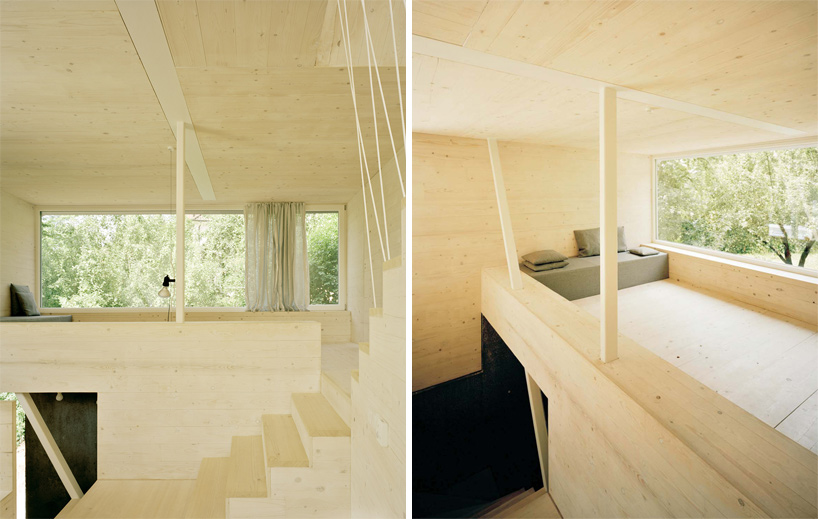
views of lofted sitting area
images © brigida gonzález
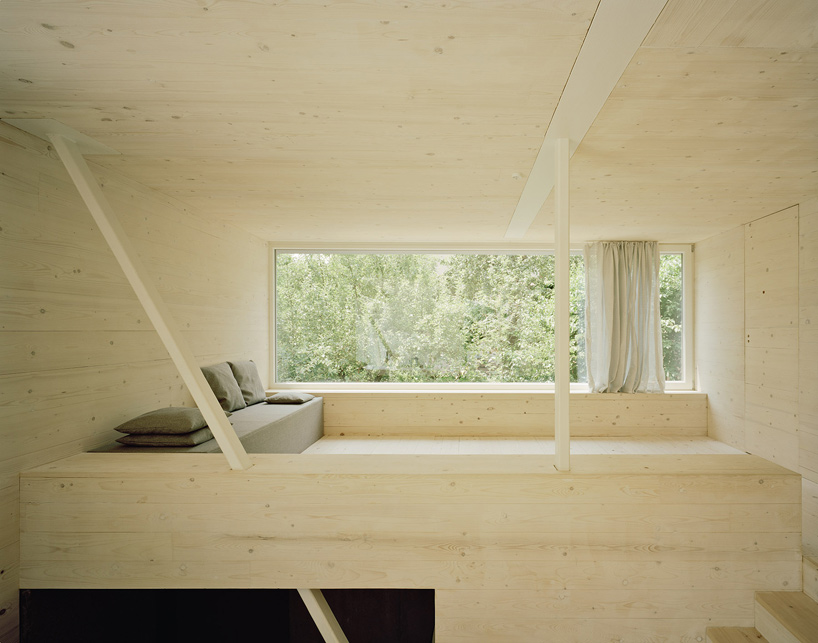
image © brigida gonzález
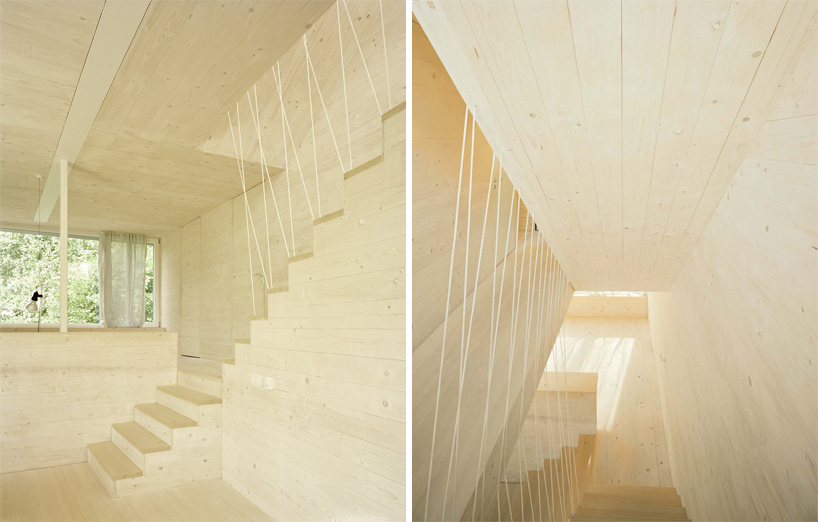
images © brigida gonzález
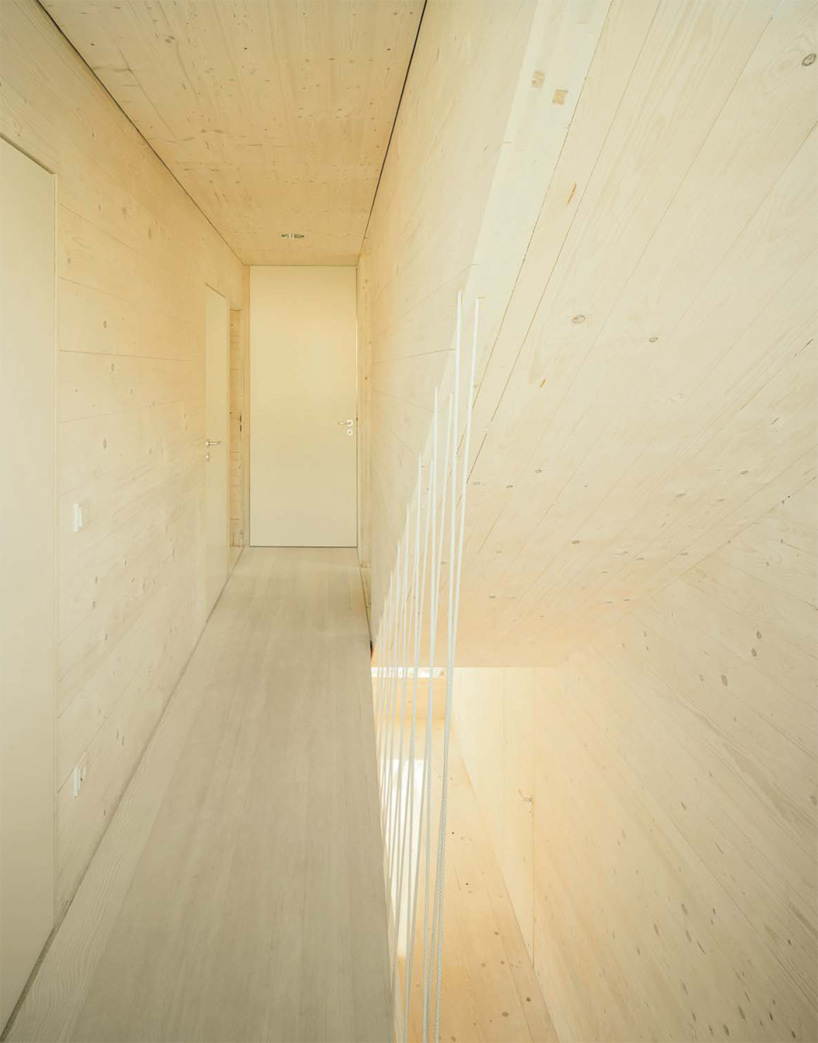
corridor
image © brigida gonzález
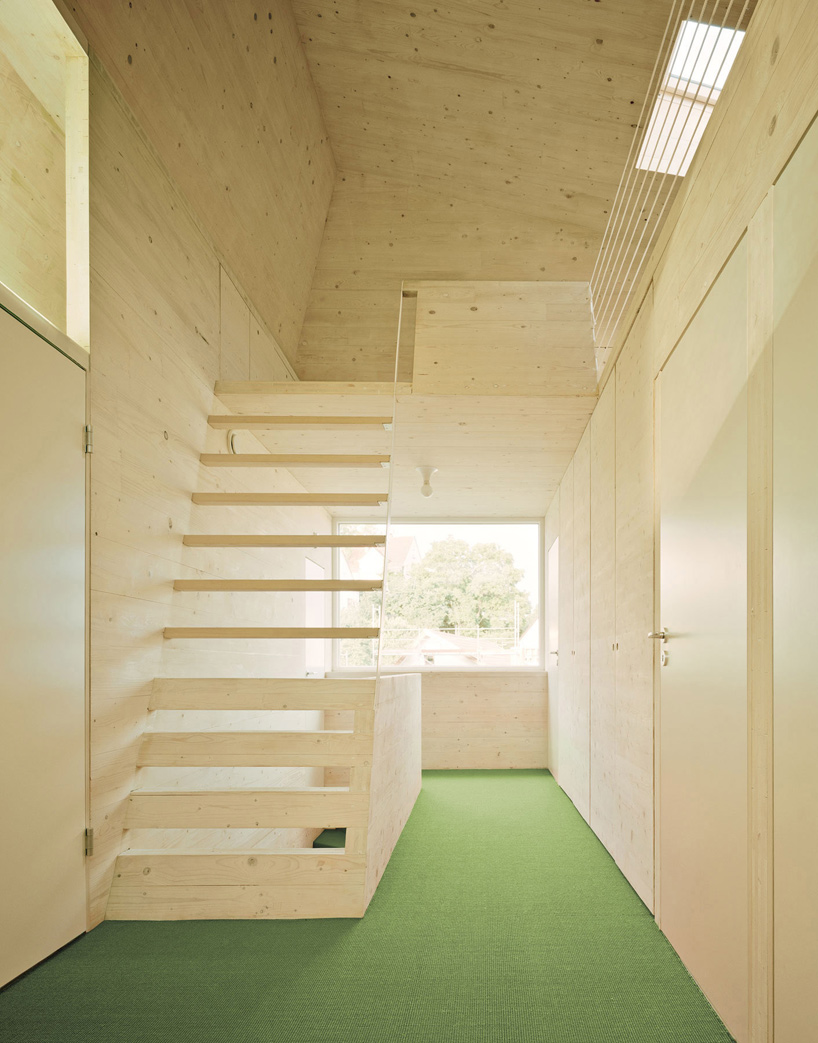
stairs to attic level
image © brigida gonzález
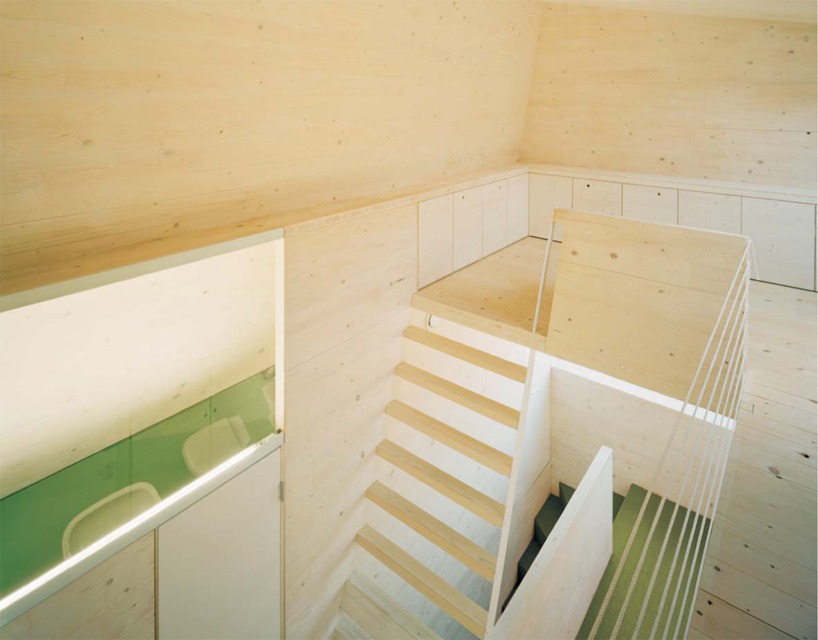
image © brigida gonzález
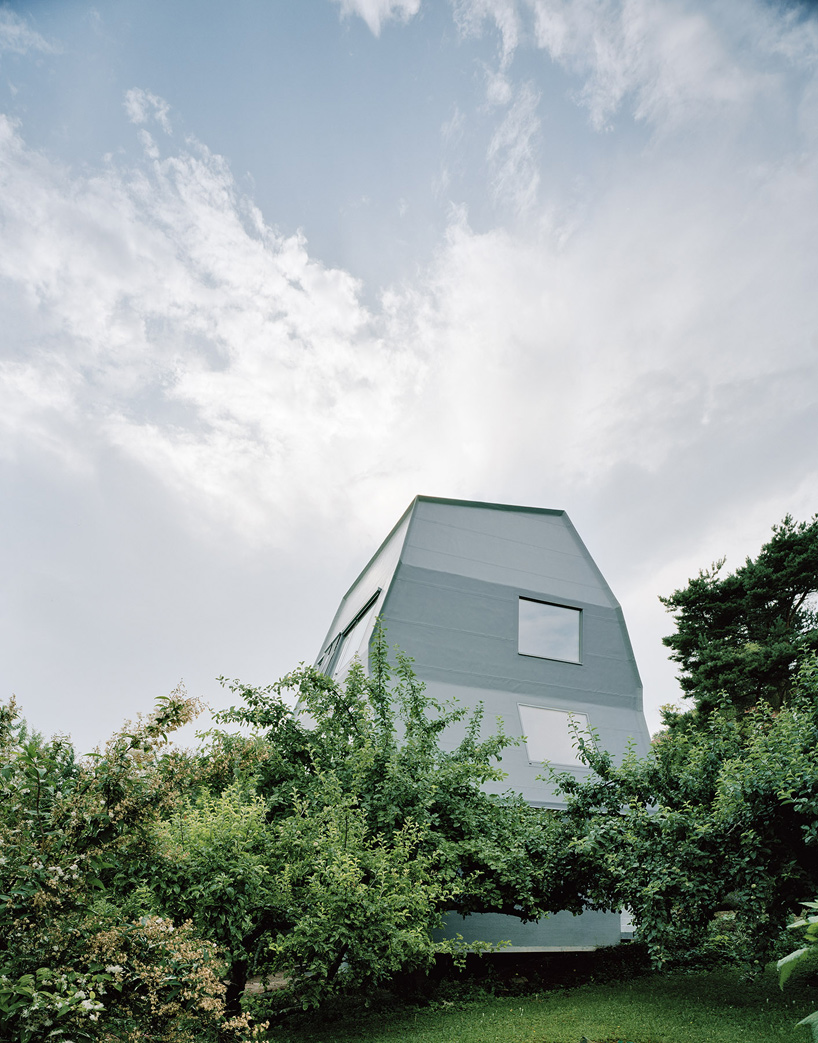
general view
image © brigida gonzález
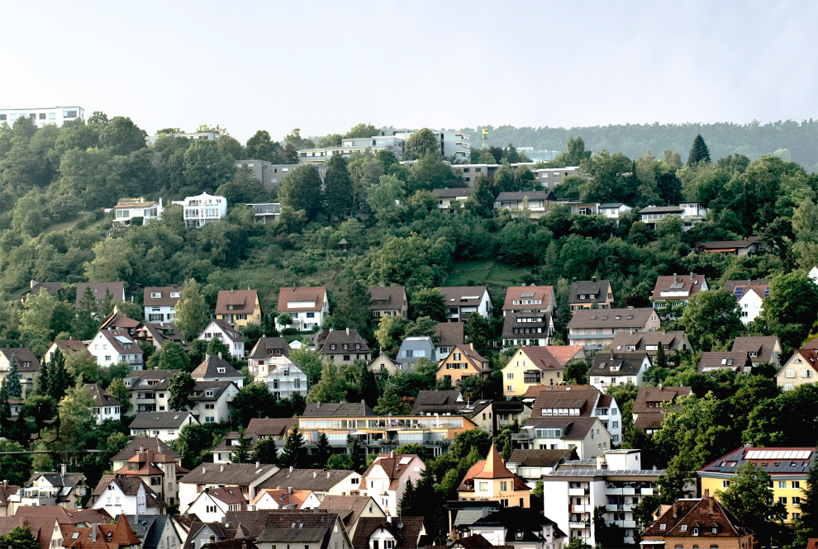
in context
image © brigida gonzález

site map

floor plan / level -1
(1) entrance with wardrobe
(2 )house connection box
(3) outside kitchen with sink

floor plan / level 0
(1) living room
(2) mini office
(3) guest toilet
(4) utility
(5) kitchen-living room
(6) balcony

floor plan / level +1
(1) child’s room
(2) parents’ room
(3) child’s room
(4) bathroom

floor plan / level +2
(1) child’s room
(2) child’s room
(3) hallway-living room
(4) kitchen
(5) bathroom
(6) box room

floor plan / level +3
(1) multipurpose room

sections
(1) forecourt
(2) wall to sit on
(3) outside kitchen with sink
(4) house connection box
(5) entrance with wardrobe
(6) steps to sit on
(7) climate sluice
(8) kitchen-living room
(9) 12 m2 balcony room
(10) kitchen and balcony bench
(11) apple tree
(12) utility room
(13) guest toilet
(14) mini office
(15) living room
(16) place next to the window
(17) panorama into the green
(18) staircase as a stage
(19) bedroom
(20) low breast wall
(21) 2nd floor bathroom
(22) entrance to upper living unit
(23) built-in cupboard / wardrobe
(24) staircase to 3rd floor
(25) box room
(26) built-in cupboard / kitchen
(27) room with view to the castly
(28) hallway-living room
(29) 3rd floor bathroom
(30) working space and multi-purpose room
(31) roof window for stack effect
(32) solar panels

axonometric
(1) forecourt
(2) wall to sit on
(3) outside kitchen with sink
(4) switch room
(5) entrance area with wardrobe
(6) steps to sit on
(7) cold air sluice
(8) kitchen-living room
(9) 12 m2 balcony room
(10) kitchen and balcony bench
(11) apple tree
(12) utility room
(13) guest toilet
(14) mini office
(15) living room
(16) place next to the window
(17) panorama into the green
(18) staircase as a stage
(22) entrance to upper living unit
(33) solar panels

diagram illustrating the two separate units
project info:
site: 365 m2
floor space: 138 m2
gross floor area: 278 m2
cubic content: 583 m2
structural planning: ingenieurbüro von fragstein, dipl.-ing. (fh) wenzel von fragstein
energy planning: dipl.-ing. jörg lammers
