‘new cultural center’ by fündc, pozuelo de alarcón, madrid image © fündc / césar gª guerra
spanish architecture and urban planning office fündc has completed ‘ncc’, the largest urban intervention of the last decade in pozuelo de alarcón, madrid. located on and around padre vallet square, the design establishes itself as the origin of a new and expansive network of cultural and pedestrian spaces.
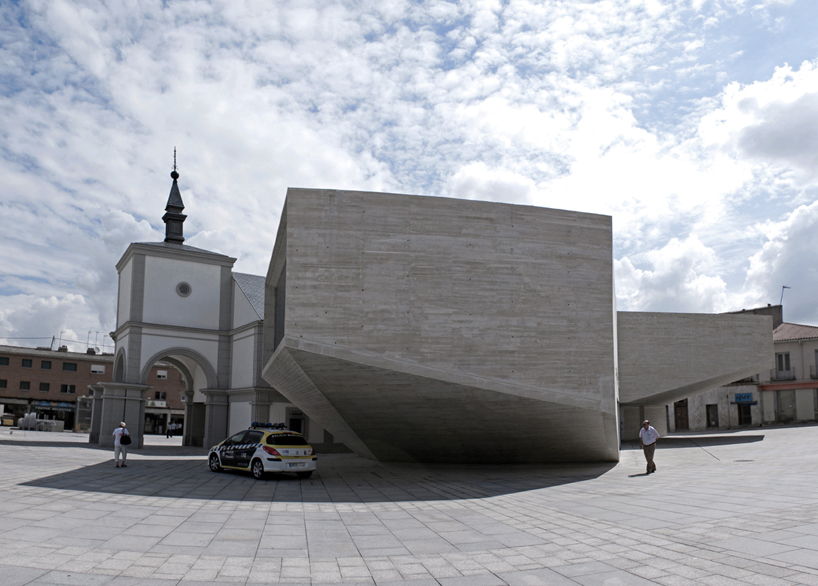 sculpture like volumes compose the iconic new structure image © fündc / césar gª guerra
sculpture like volumes compose the iconic new structure image © fündc / césar gª guerra
a bold and angular new hall, composed of geometric forms and cantilevered volumes both contrasts and integrates itself into the historical and grey landscape that surrounds it. the hall, flexible in its organization, features movable floor decks that can be adapted to suite a range of cultural programs including exhibitions and performances. surrounded by a new urban landscape, the building – which measures 20,000 square meters – is composed of two different architectural typologies, old and new, which work on a symbiotic manner providing traditional and transformable spaces.
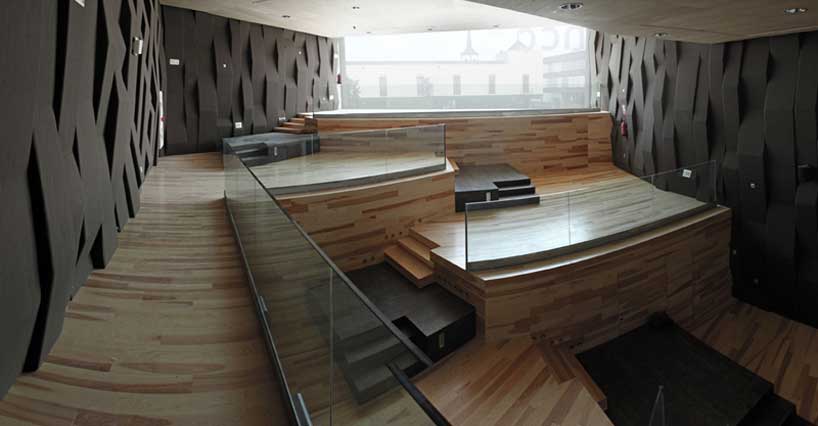 interior of hall one image © fündc / césar gª guerra
interior of hall one image © fündc / césar gª guerra
outside, an uninterrupted paved walkway, fountains and custom ‘mega-tree-pots’ transform the previously concrete environment. the pots, which appear as structural columns in the parking garage, allow for the growth of medium to large trees, generating green and vegetative spots in an area that could not normally accommodate it.
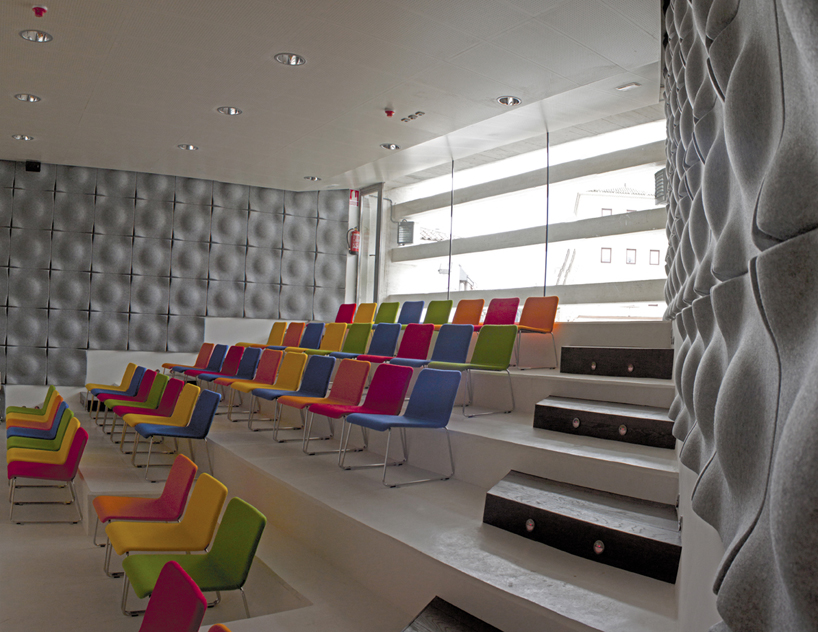 interior of hall two image © fündc / césar gª guerra
interior of hall two image © fündc / césar gª guerra
below, a new double-deck parking garage absorbs the vehicle impact. working together with a series of underground roads and
bus stops, the garage is able to free the upper square of vehicular traffic, leaving it open to pedestrians and bikes.
architect cesar garcia explains, ‘this intervention changes the traditional way of understanding new pedestrian areas on built environment as it does not choose between pedestrians or cars but accepts both, re-positioning them.’
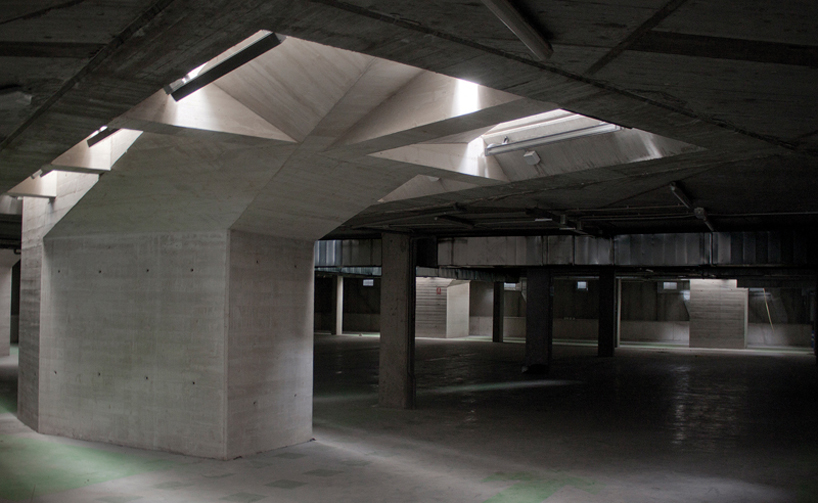 ‘mega-treepots’ act as skylights in the underground parking garage image © fündc / césar gª guerra
‘mega-treepots’ act as skylights in the underground parking garage image © fündc / césar gª guerra
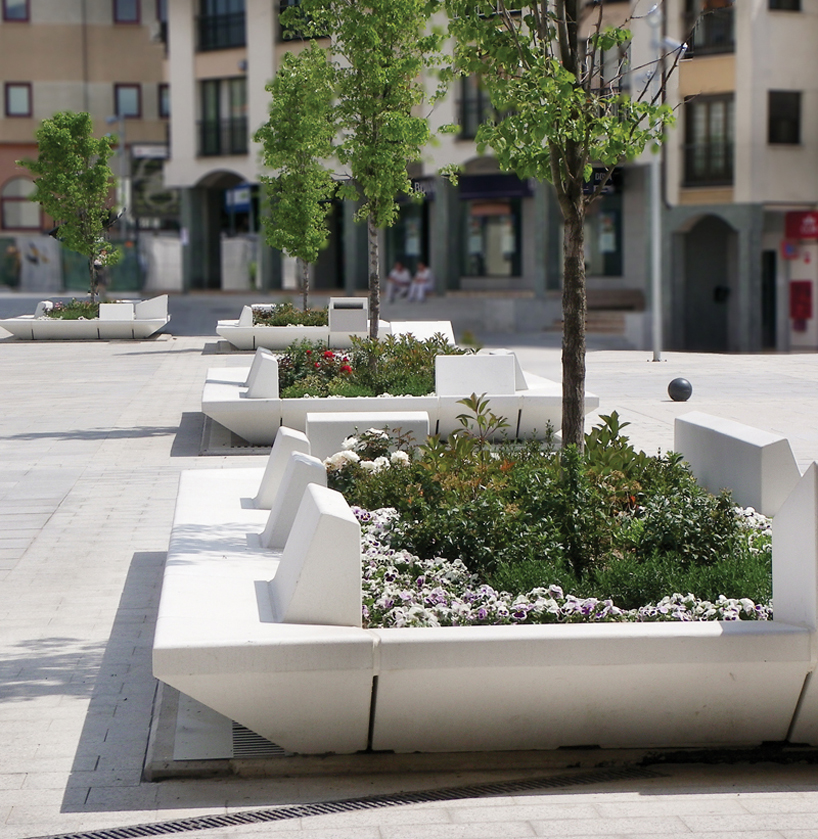 detail of urban furniture image © anna pericas / escofet
detail of urban furniture image © anna pericas / escofet
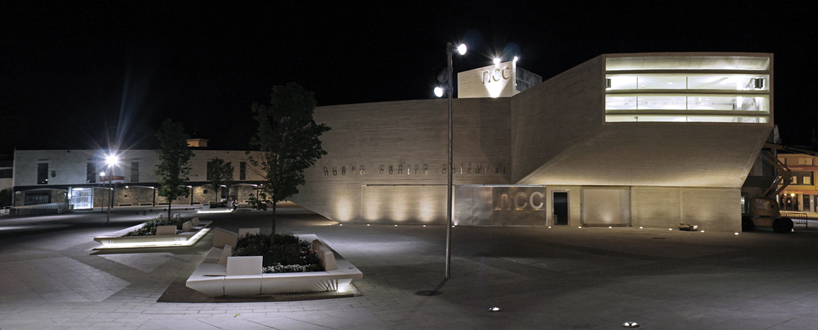 night view of south facade image © fündc / césar gª guerra
night view of south facade image © fündc / césar gª guerra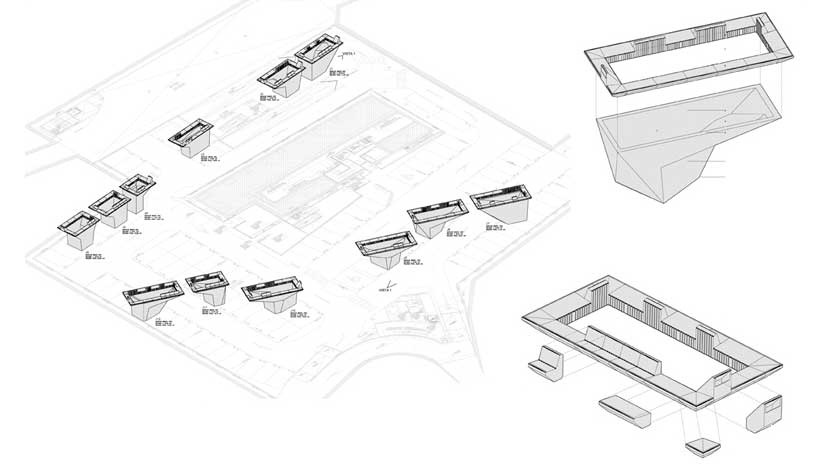 intervention area: joining several areas through a uninterrupted pedestrian paved carpet, with the ncc at its center. ‘mega-treepot’ location on the first underground level. axonometric view. [© fündc] image © fündc / césar gª guerra
intervention area: joining several areas through a uninterrupted pedestrian paved carpet, with the ncc at its center. ‘mega-treepot’ location on the first underground level. axonometric view. [© fündc] image © fündc / césar gª guerra
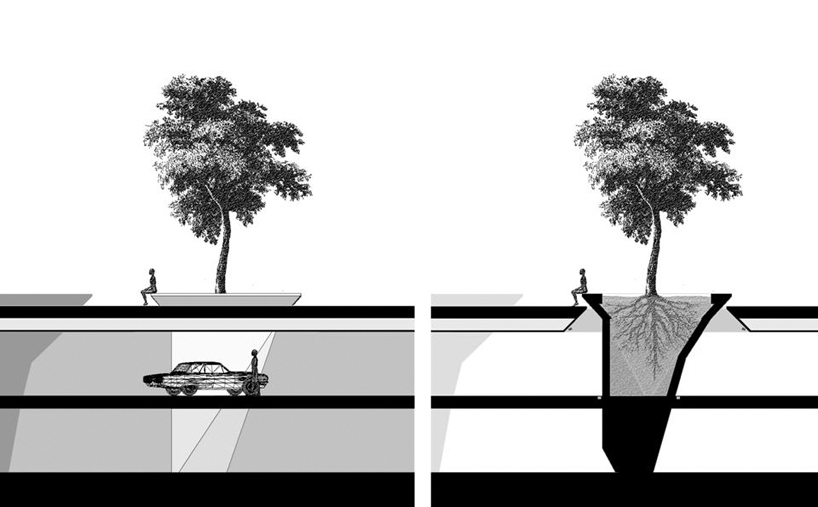 ‘mega-treepot’ concept in elevation and section image © fündc / césar gª guerra
‘mega-treepot’ concept in elevation and section image © fündc / césar gª guerra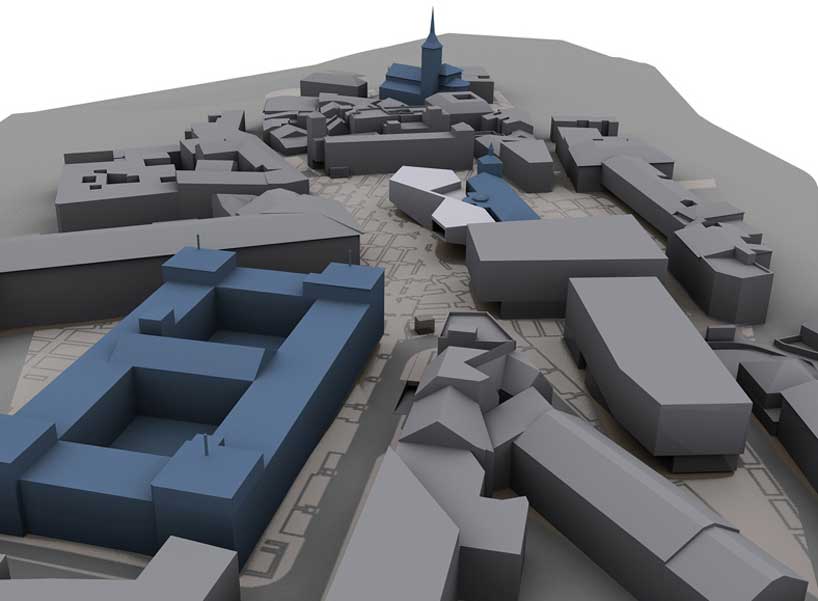 physical model image © fündc
physical model image © fündc 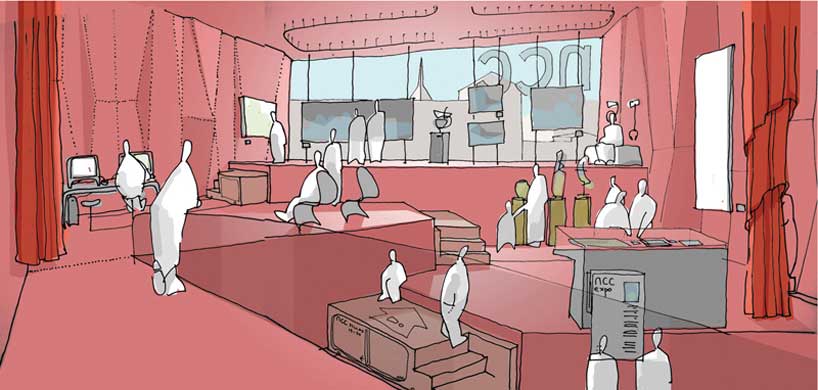 configuration concept of hall one as an auditorium image © fündc
configuration concept of hall one as an auditorium image © fündc
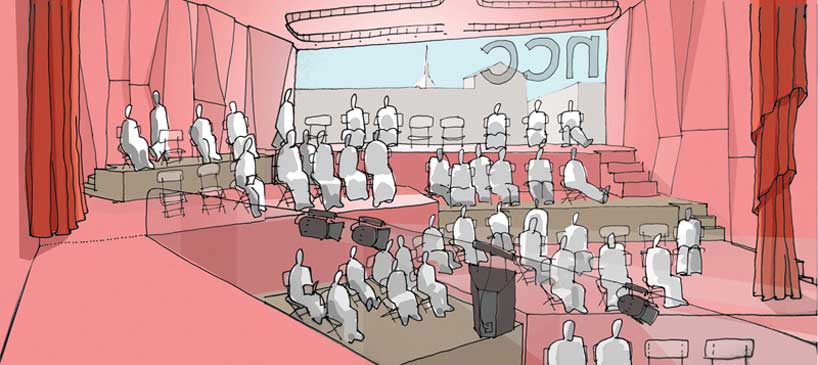 configuration concept of hall one as an auditorium image © fündc
configuration concept of hall one as an auditorium image © fündc
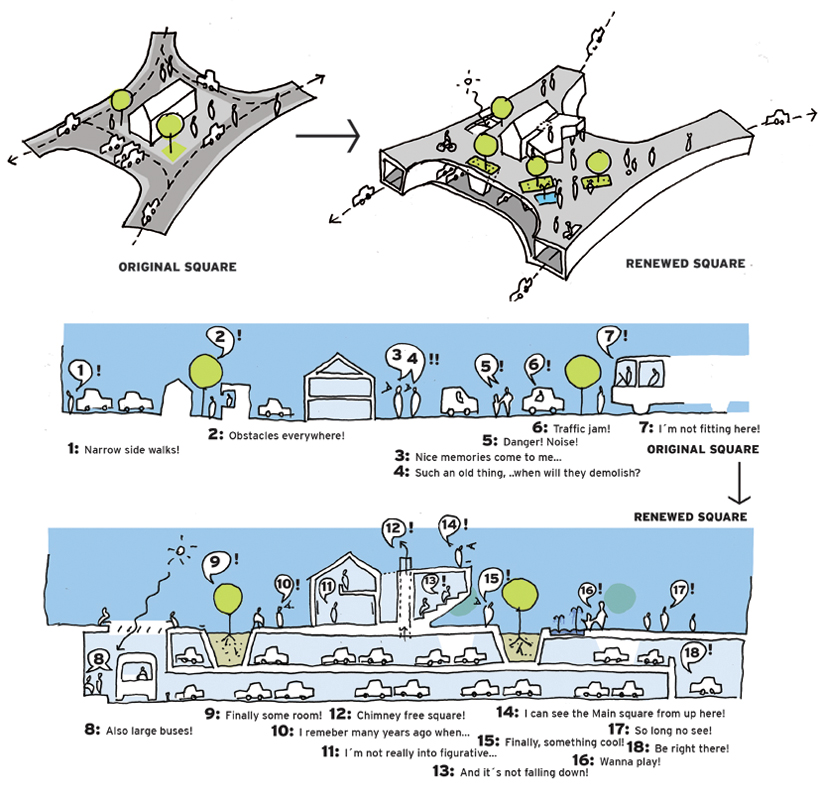 diagram of original and renewed square image © fündc
diagram of original and renewed square image © fündc
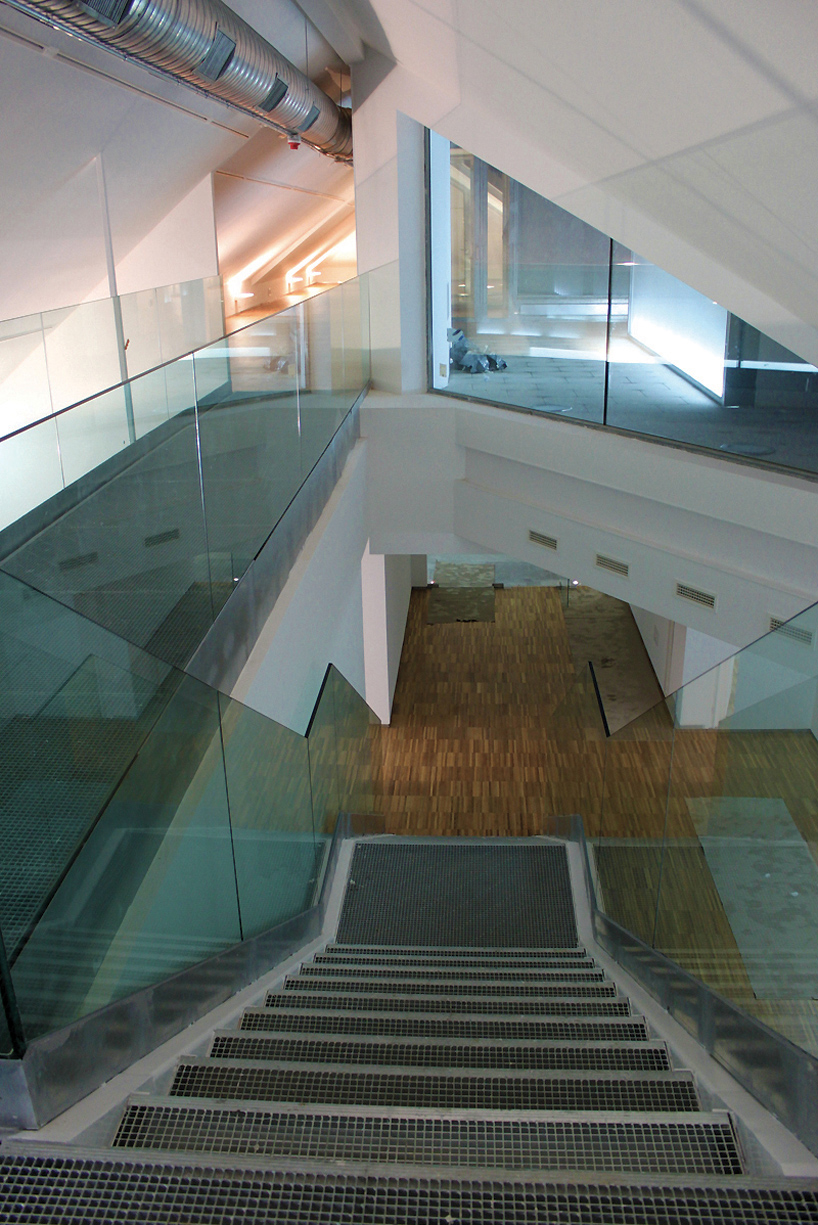 adjoining historical building under construction image © p. gil / ayuntamiento de pozuelo de alarcón
adjoining historical building under construction image © p. gil / ayuntamiento de pozuelo de alarcón
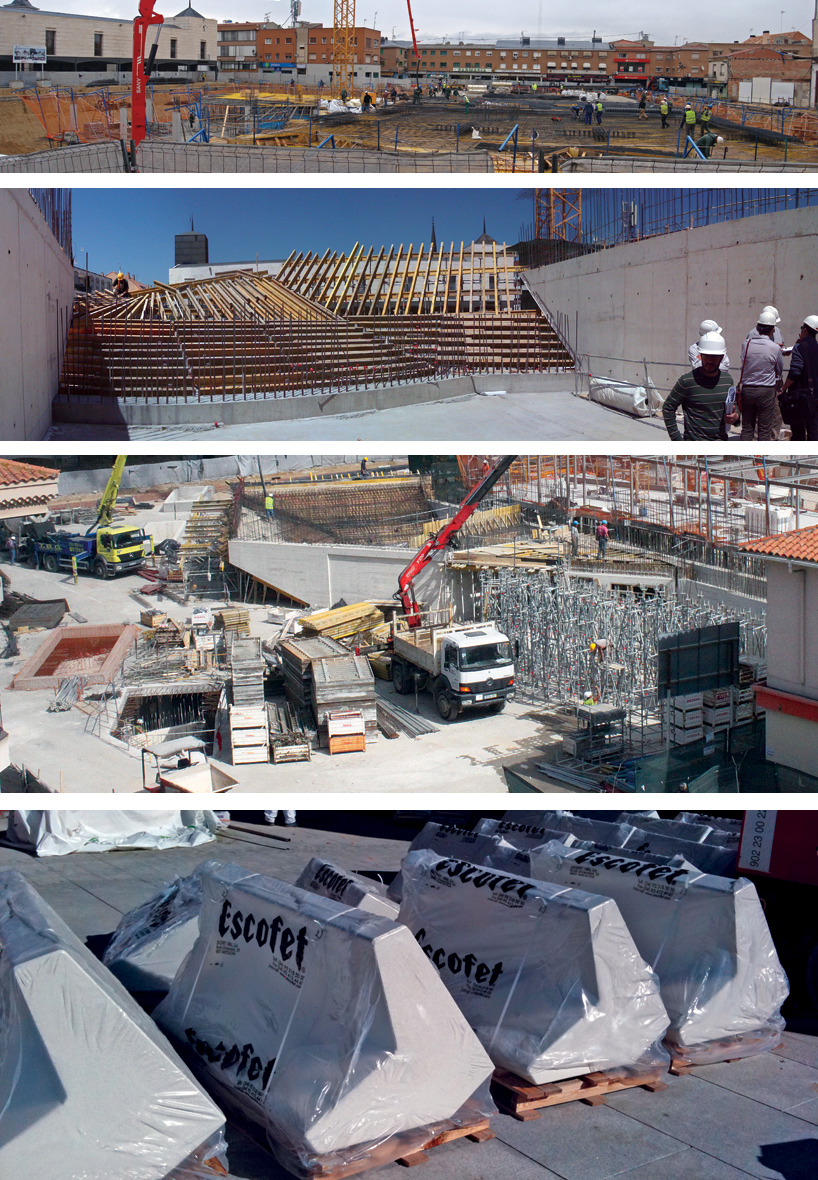 different construction phases image © fündc / césar gª guerra
different construction phases image © fündc / césar gª guerra
designboom has received this project from our ‘DIY submissions‘ feature, where we welcome our readers to submit their own work for publication.




