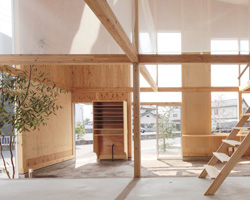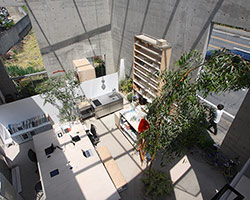‘airy house’ by ikimono architects, gunma, japan images courtesy of ikimono architects
japanese practice ikimono architects has created ‘airy house’, a multi-purpose building located in gunma, japan. part-cafe, part-residence, the structure features a distinct architectural language that looks to seemingly merge the internal volume with the exterior environment.
two modest and industrial forms compose the overall structure, their rectilinear bodies placed perpendicular to eachother. treated independently of one another, the units each contain a specific, contrasting program – one private, one public – and unique arrangement of space and materiality.
 exterior
exterior
the cafe, a vast visually uninterrupted space is free of imposing objects, materials and sub-structures, its focus lying instead on the relationship with the outdoors. two large doors flank either side of the inhabitable unit which appears to linger between indoors and out, merging the perimeters of each environment. vegetation and gravel migrate inwards, further integrating the two areas, the palm tree emphasizing the sheer ampleness of space.
 entrance to cafe
entrance to cafe
binary functions consume the base of the second unit, a more narrow and linear form. separated into storage, preparation space
and public washrooms, the corridor slowly retracts from public to private, its program gradually preparing for the transition
into the residence which lies above.
 cafe
cafe
 overall cafe
overall cafe
 (left) detail (right) stairs to private residence
(left) detail (right) stairs to private residence
upstairs, the open space dramatically differs from the one downstairs, its scale and finishes more intimate and refined.
void of internal walls, the dwelling uses material and texture to define the constraints of each area, which seamlessly flow
from one to the next. a large skylight over the bathroom introduces light into the cavernous, tunnel-like volume which
organizes a kitchen, bedroom and bathroom into the single unit.
 private dwelling
private dwelling
 contrasting materials act as walls in the space that is free of divisions
contrasting materials act as walls in the space that is free of divisions
 view of overall living space
view of overall living space
 exterior at night
exterior at night
 floor plan / level 0
floor plan / level 0
 floor plan / level 1
floor plan / level 1
 elevation
elevation
 elevation
elevation
 elevation
elevation
 elevation
elevation
 section
section
 section
section







