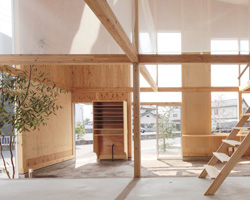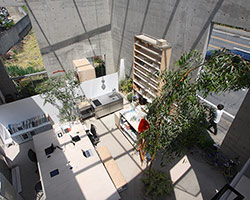‘house of seven gardens’ by ikimono architects in gunma, japan images courtesy of ikimono architects
japanese firm ikimono architects recently completed ‘house of seven gardens’, a residence located in gunma, japan. intended for a young couple and their three children, the one story dwelling contains 17 separate areas – six exterior courtyards and 11 interior rooms – the spaces are of varied size, with windows and corridors weaving the shifting and offset environments together. vaguely defined programs allow each volume to support a range of activities, their neutral shells adaptive and accommodating.
 view of roof garden
view of roof garden
a progression of strong thresholds and varied openings generate a series of exchanges between interior and exterior environments, blurring the boundaries between each area. the changing weather and angle of the sun throughout the day continuously transforms the experience of the dwelling.
 view from entrance
view from entrance
a solid wall encircles the structure providing the exterior facade with a modest and almost impenetrable existence. although the ground floor has a primarily introverted atmosphere, the rooftop provides a wholly different experience. stairs from one of the courtyards leads to a terrace with elevated views of the surrounding neighborhood.
 (left) exterior corridor (right) view from courtyard through house
(left) exterior corridor (right) view from courtyard through house
 (left) windows provide glimpses of a courtyard from the interior (right) windows between interior rooms encourage uninterrupted interaction for residents
(left) windows provide glimpses of a courtyard from the interior (right) windows between interior rooms encourage uninterrupted interaction for residents
 interior corridor of windows viewing a courtyard
interior corridor of windows viewing a courtyard
 stairs to roof garden
stairs to roof garden
 exterior at night
exterior at night
 site plan
site plan
 floor plan / level 0
floor plan / level 0
 elevation
elevation
 elevation
elevation
 elevation
elevation
 elevation
elevation










