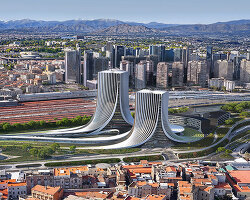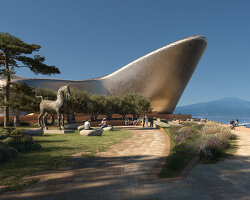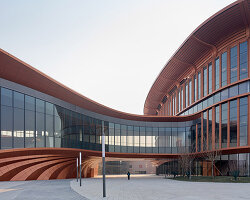‘galaxy soho’ by zaha hadid, beijing, china images courtesy of zaha hadid architects and SOHO china
now under construction is ‘galaxy soho’ by zaha hadid. located in beijing, china, the project – previously known as chaoyangmen SOHO III – will become an integral part of the bustling city center. containing a mixed program of office, retail and entertainment, the facility features an integrated environment of indoor and outdoor environments that look to continuously interconnect the building with the encompassing city.
grand and dominant in its scale, the structure is composed of four continuous, flowing volumes, set apart and linked by a series of stretched and winding bridges. each unique in form, the individual volumes adapt to each other in all directions, generating a unit without corners or abrupt transitions that break the fluidity of its formal composition.
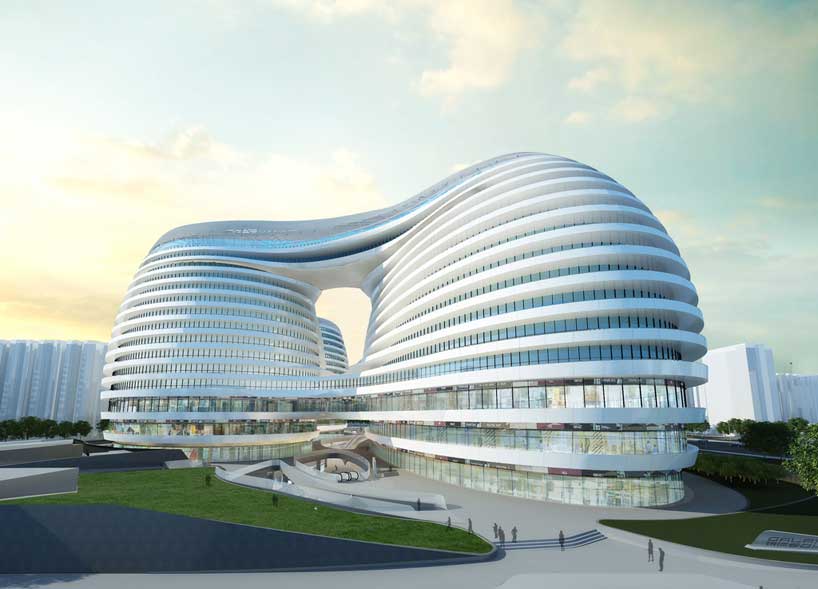 approach
approach
as designboom previously reported, the inner arrangement is a reflection of traditional chinese architecture where courtyards create an internal world of continuous open spaces. void of rigid blocks and linear organization, the interior areas are comprised of volumes which come together to create a world of mutual adaptation and movement. shifting plateaus within the design impact upon each other to generate a sense of immersion and envelopment. as users enter deeper into the building, they discover intimate spaces that follow the same coherent formal logic of continuous curve-linearity.
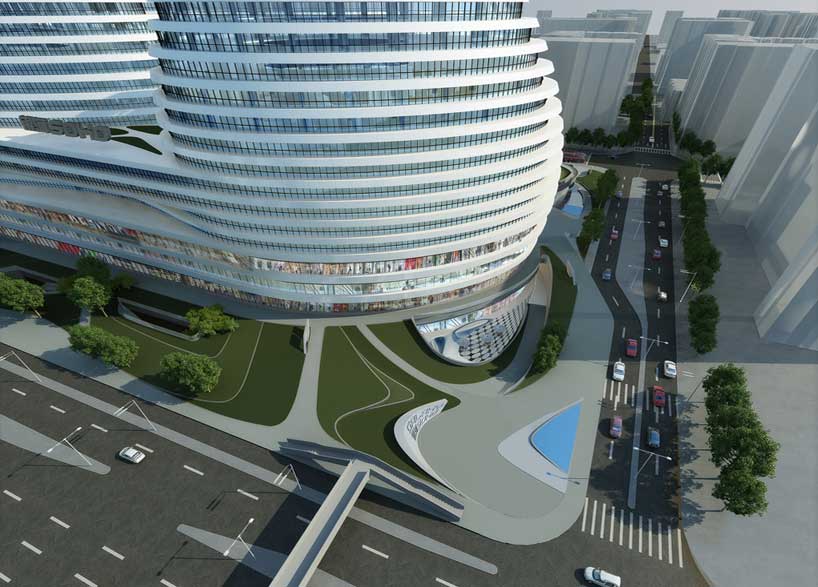 the flowing form, void of ninety degree angles contrasts its surrounding context
the flowing form, void of ninety degree angles contrasts its surrounding context
the lower three levels of the complex will house public facilities for retail and entertainment. the levels immediately above
provide work spaces for clusters of innovative businesses and the top of the building is dedicated to bars, restaurants and cafes
that offer views of the surrounding city.
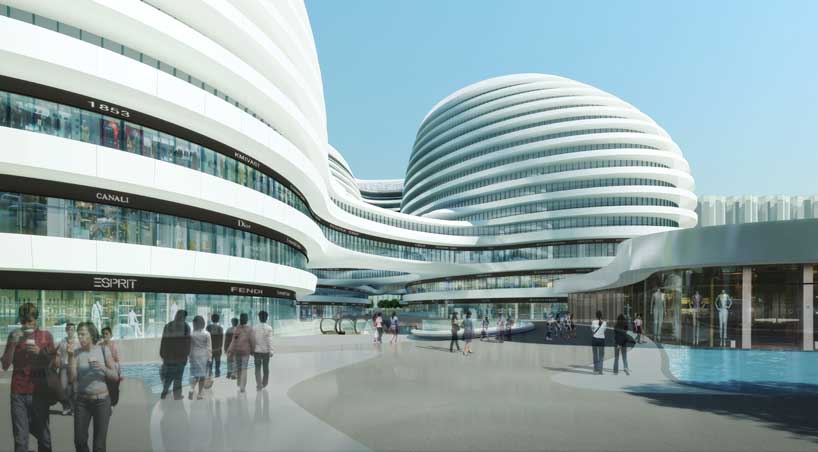 courtyard
courtyard
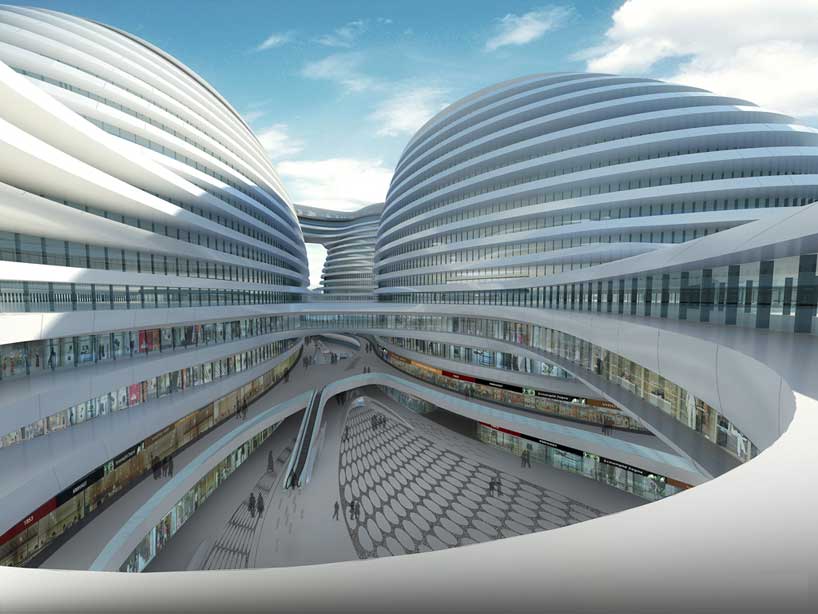 view from bridge
view from bridge
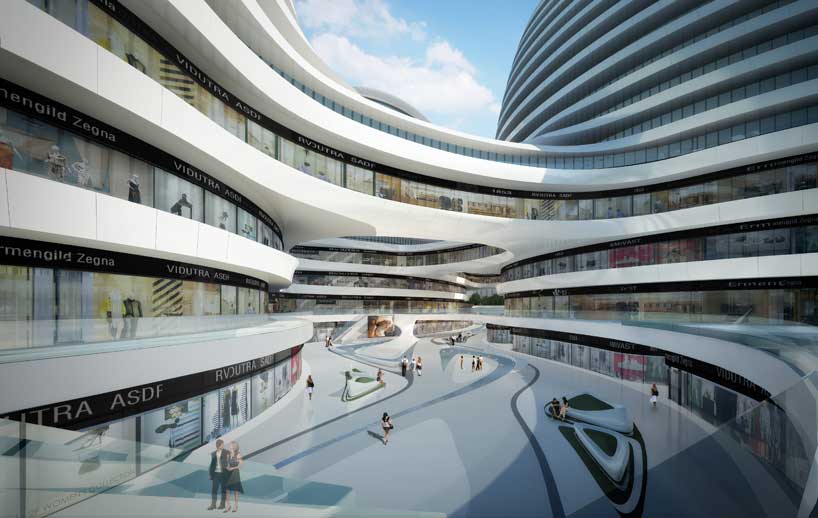 interior
interior
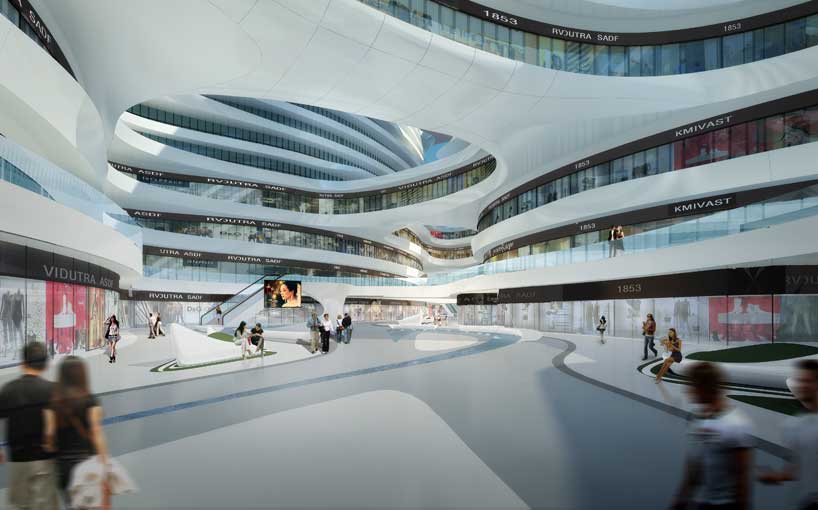 retail level
retail level
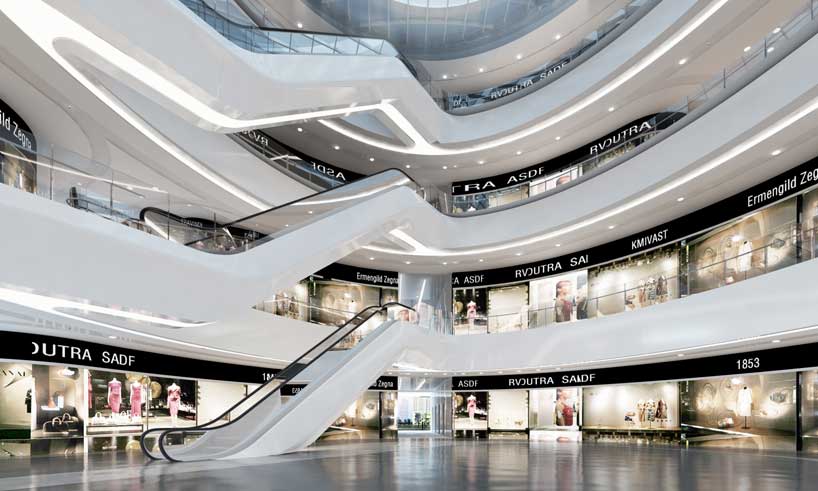 atrium
atrium
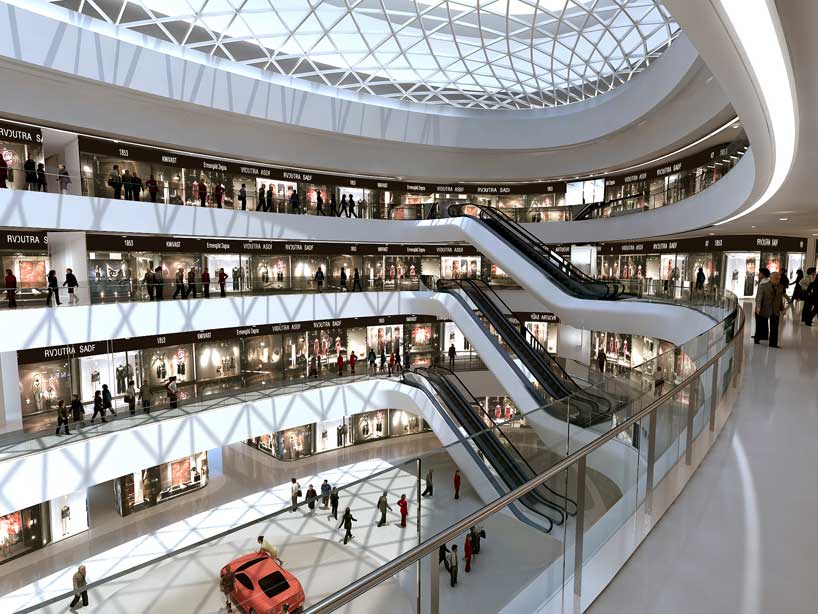 retail
retail
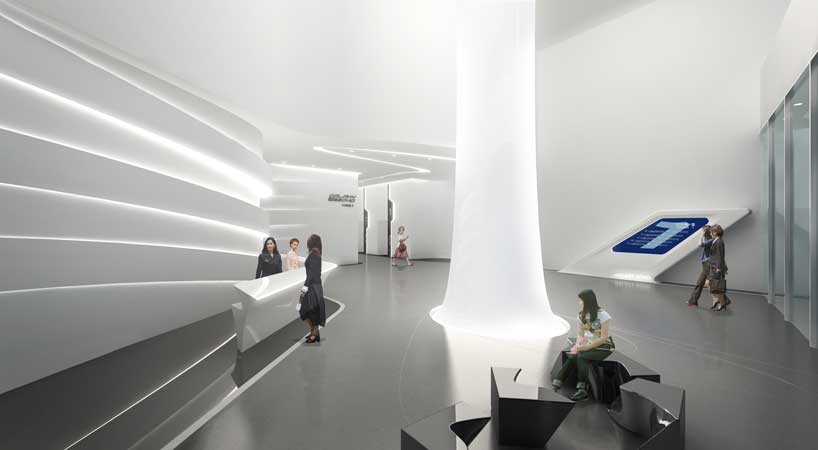 reception in private office unit
reception in private office unit
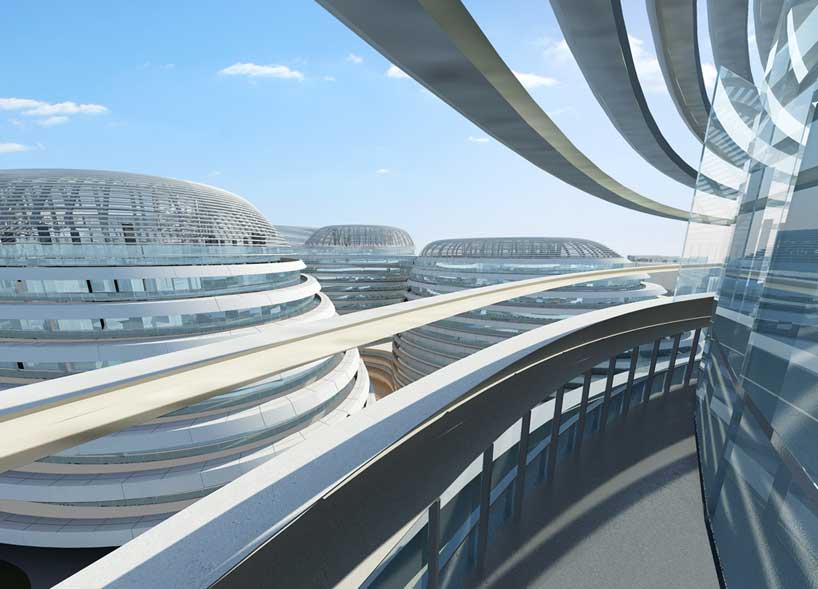 bridge
bridge
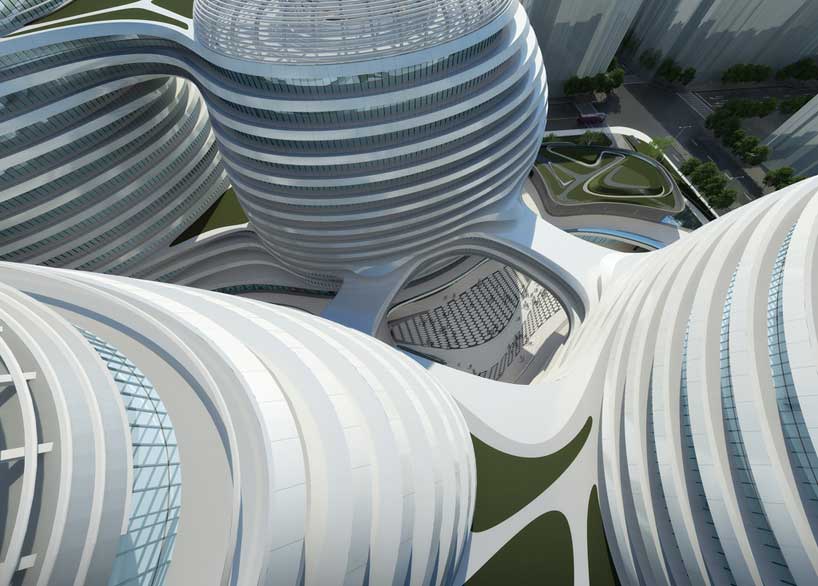 looking down between volumes
looking down between volumes
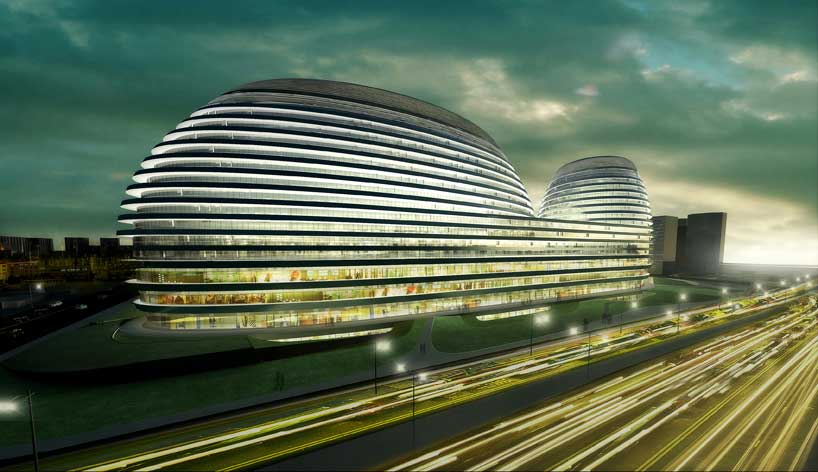 night view
night view
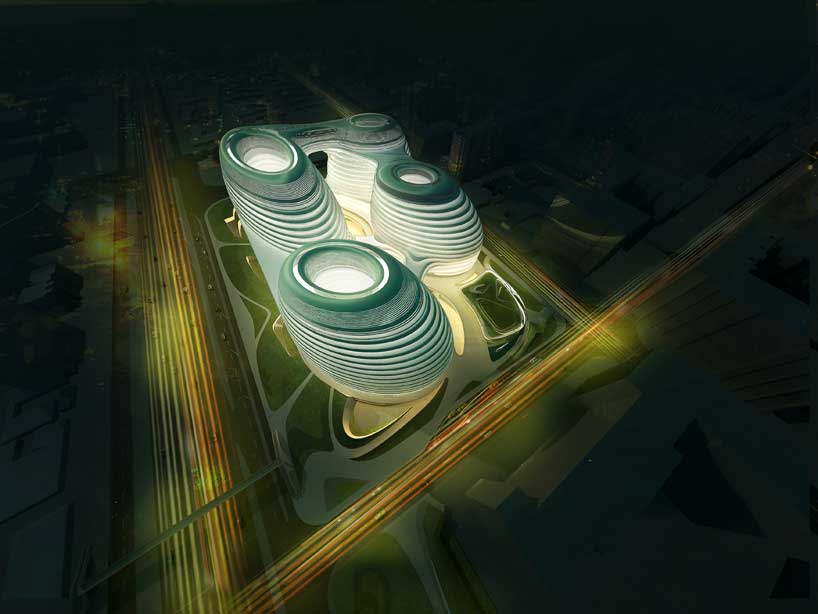 aerial view at night
aerial view at night
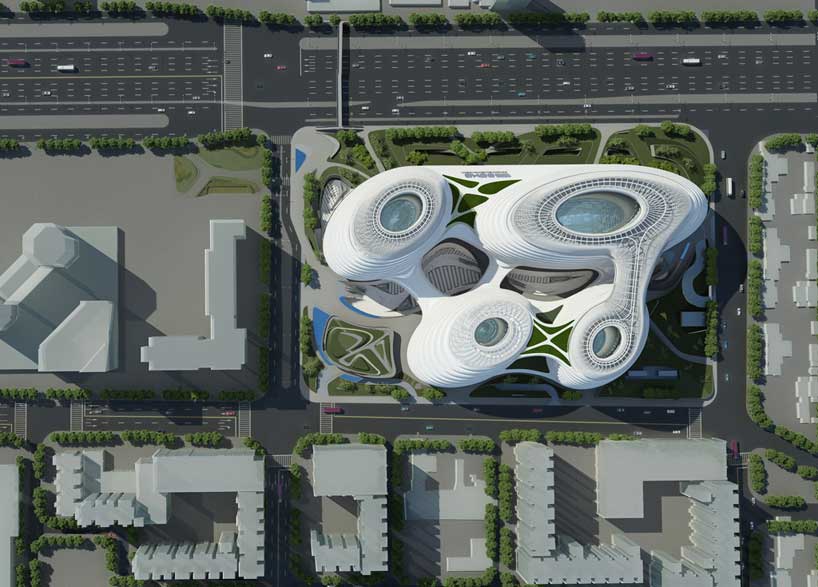 site plan
site plan



