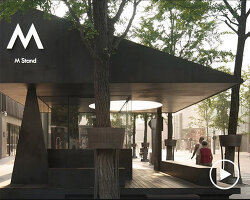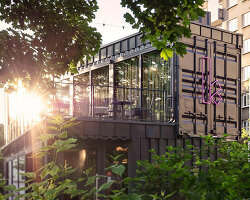‘house in akiya’ by architect cafe/mikio tai in ama-cho, japan all images courtesy architect cafe/mikio tai
tokyo-based firm architect cafe (mikio tai) has sent us images of ‘house in akiya’, a two-storey private dwelling located next to a beach in ama-cho, japan. asymmetrical in its profile, the house funnels its form and views towards the water, arranging its interior space in a simple and unobstructed manner.
 street view
street view
featuring an over-extended facade that creates a solid presence next to the road, the design channels most of its windows towards the view of the landscape to the west. the centrally placed entrance leads into an open space that looks onto an outdoor garden. a bedroom is placed to one side while the bathroom unit is placed on an elevated platform. by splitting the floor into partial levels, the continuous space is defined without the aid of wall units.
 street facade
street facade
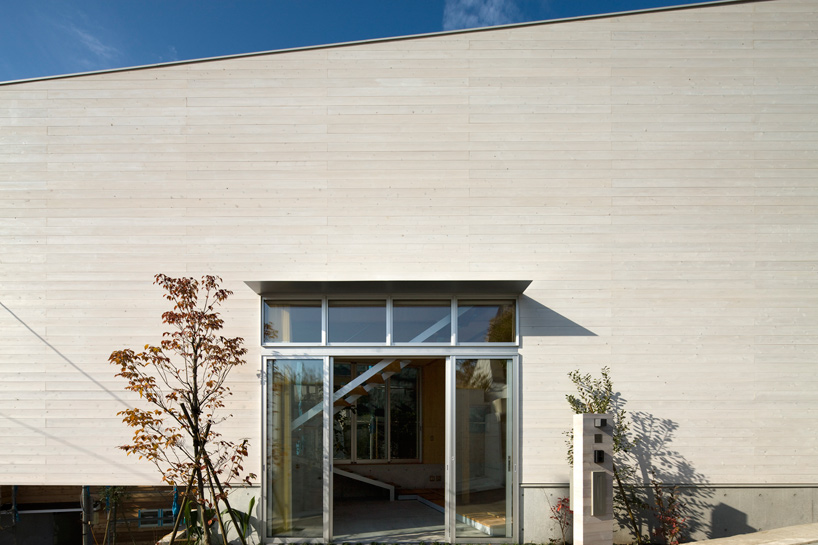 entrance
entrance
the living, dining and kitchen area is hosted on the upper level, which is lined on one side with a continuous strip of windows. exposed wooden beams rhythmically distinguish the ceiling, drawing sight lines towards the ocean. on the south side, a generous outdoor terrace is created which is accessed through a set of sliding glass doors. largely finished with wood, the space possesses a natural, cabin-like atmosphere.
 ground floor
ground floor
 upper level kitchen and living space
upper level kitchen and living space
 view from the outdoor terrace at night
view from the outdoor terrace at night
 in context
in context

 exterior view from the south
exterior view from the south
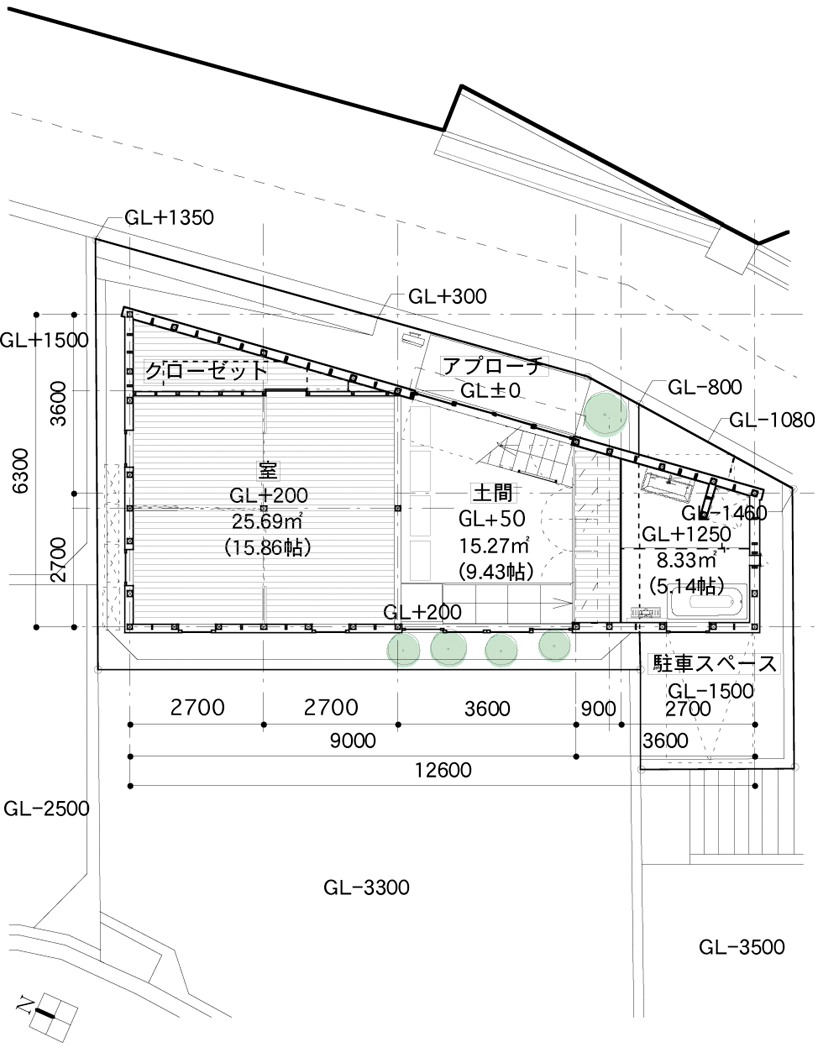 floor plan / level 0
floor plan / level 0
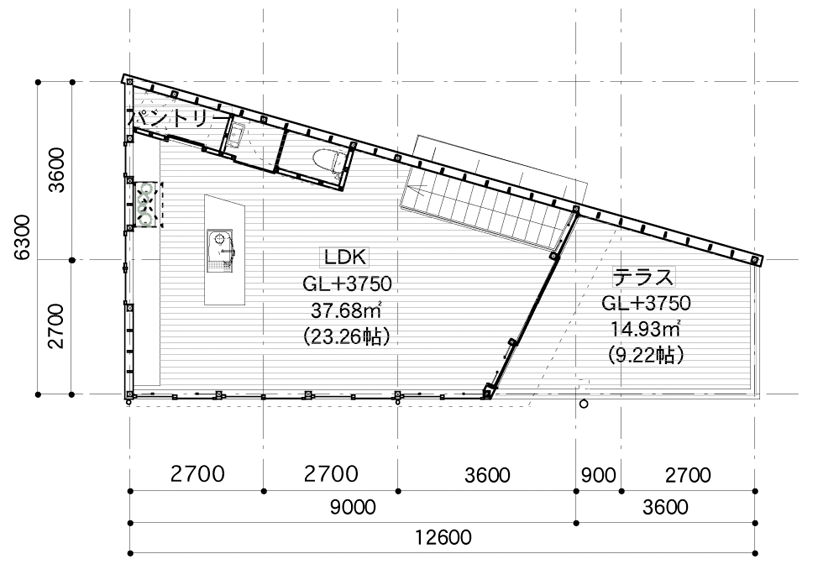 floor plan / level +1
floor plan / level +1
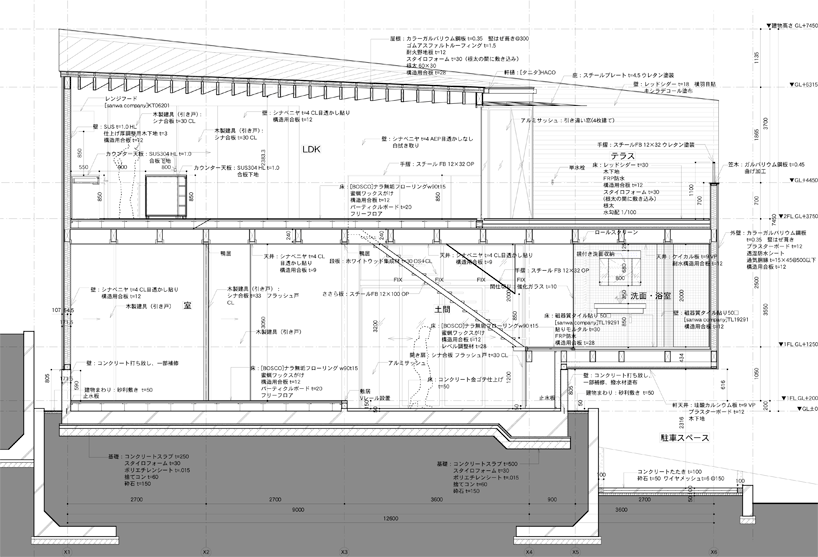 section
section
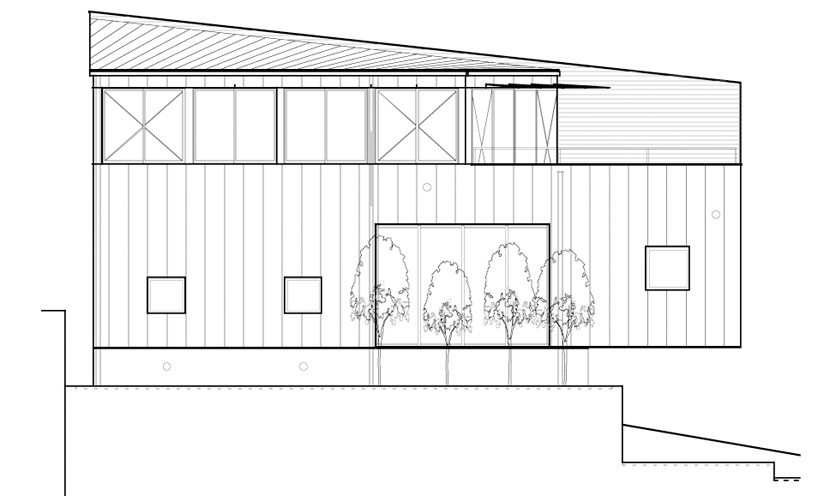 east elevation
east elevation
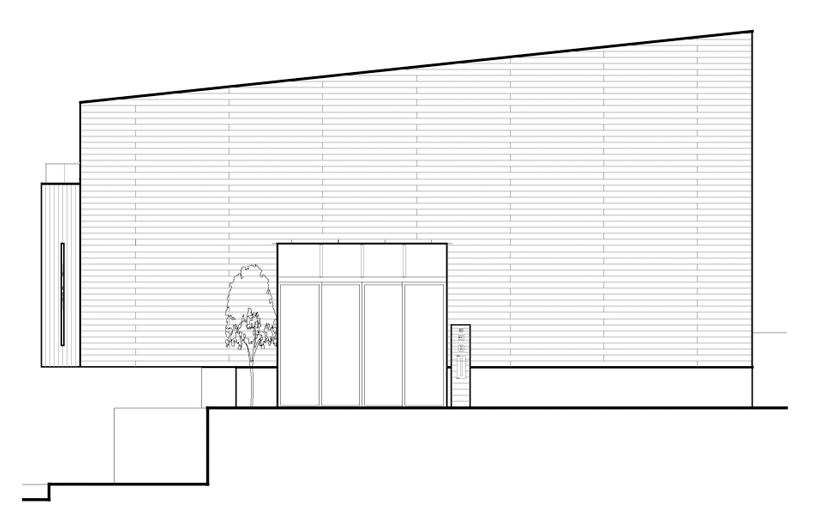 west elevation
west elevation
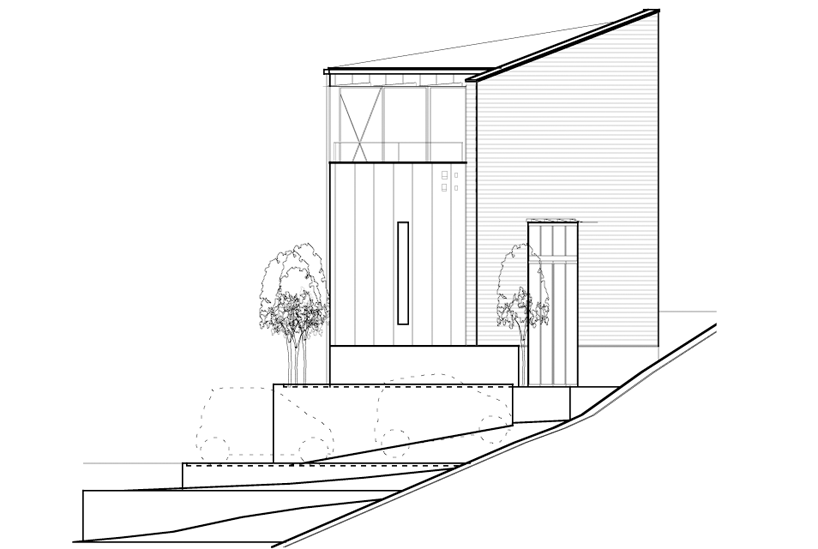 south elevation
south elevation
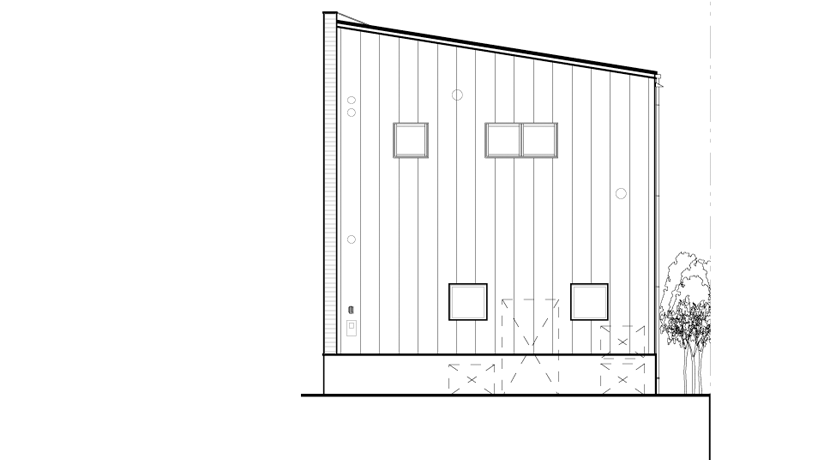 north elevation
north elevation


