‘vault room’ by 51N4E architects, bruges, brussels images courtesy of 51N4E architects / © åke lindman
brussels based practice 51N4E has created ‘vault room’, a row house refurbishment in bruges, belgium. positioned along the reien in the historical center of the city, the design looks to reinterpret the typical cramped back garden as a spacious continuation of the existing vernacular structure.
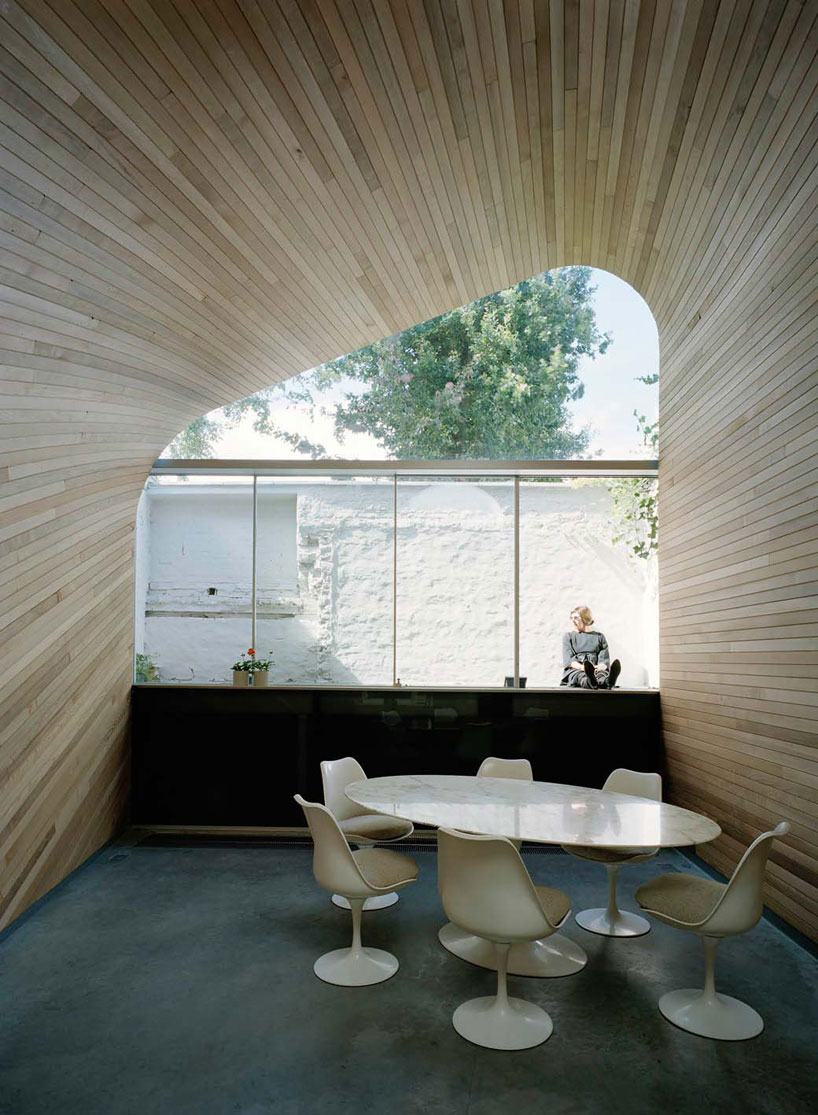 dining room extension
dining room extension
the double height space, entirely covered in timber planks, starts off as an arch which gradually lifts asymmetrically towards to back, framing the tall tree of a neighboring garden. an organic, bulbous shaped opening cuts through the ceiling, drawing natural light into the contemporary but cavernous space. paradox to the neutral original interior, the extension is composed of warm natural wood that encircles the user and visually expands the volume.
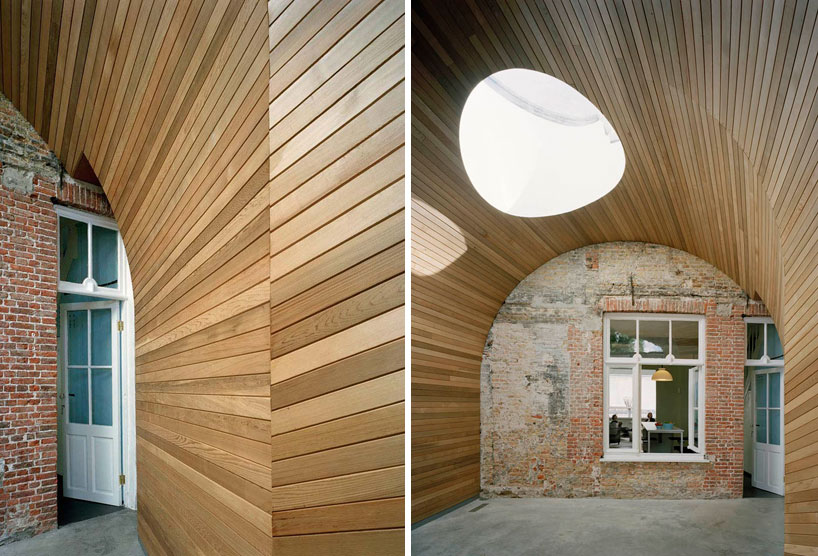 entrance from existing home to new dining room extension
entrance from existing home to new dining room extension
the old house was almost entirely renovated to highlight characteristic components of the original design such as exposed beams, washed plank floors and a worn staircase. an integrated kitchen doubles as a work space, becoming the new center of the home and a gathering point which merges the new and the old.
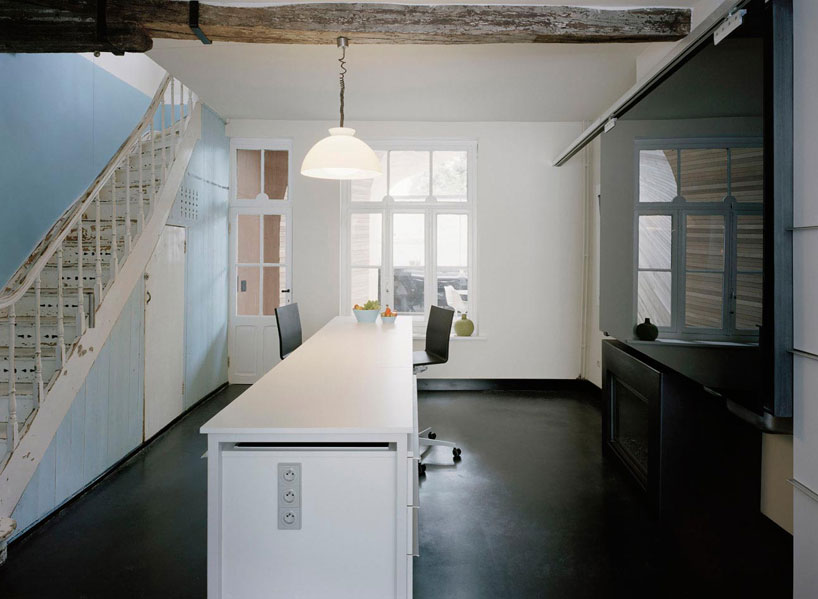 kitchen in existing home with window looking into new dining room
kitchen in existing home with window looking into new dining room
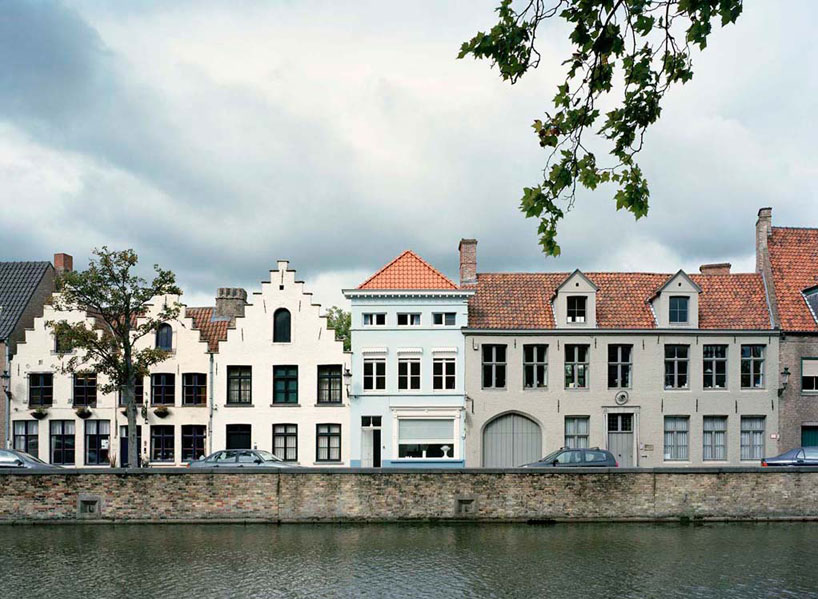 facade
facade
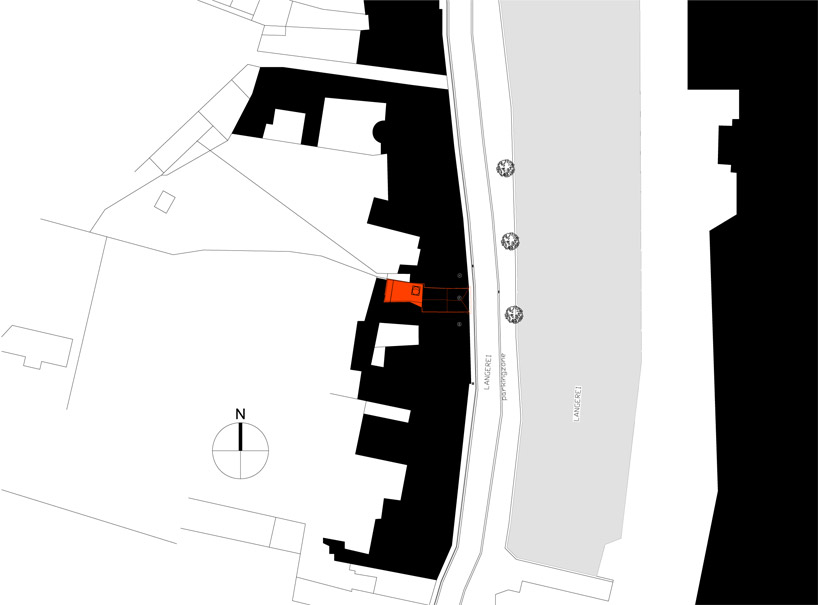 site plan
site plan
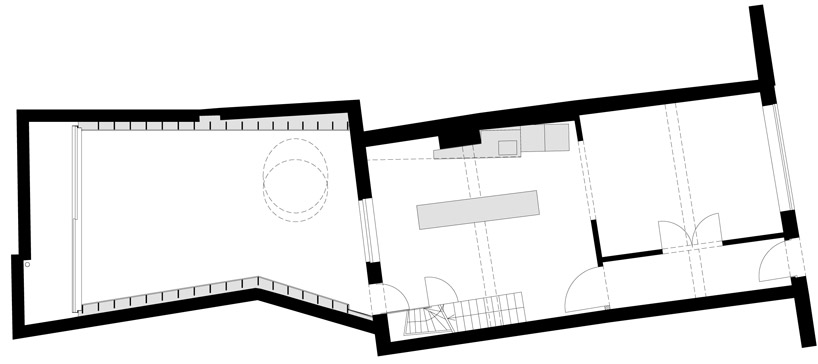 floor plan / level 0
floor plan / level 0
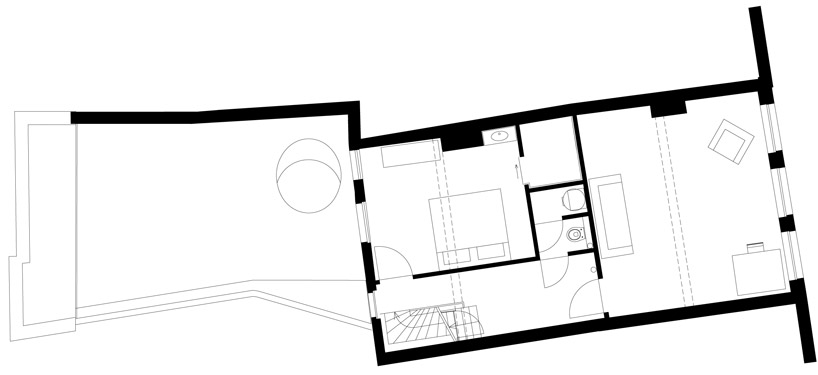 floor plan / level 1
floor plan / level 1
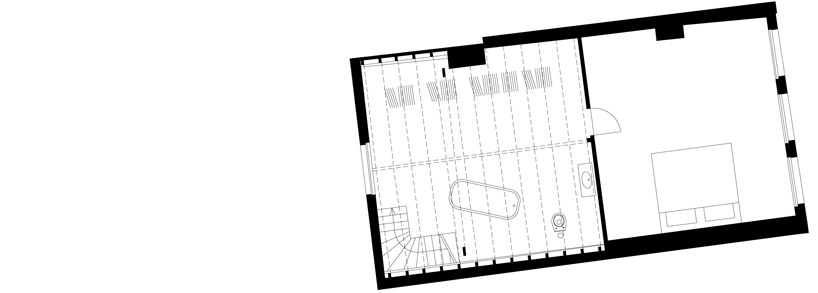 floor plan / level 2
floor plan / level 2
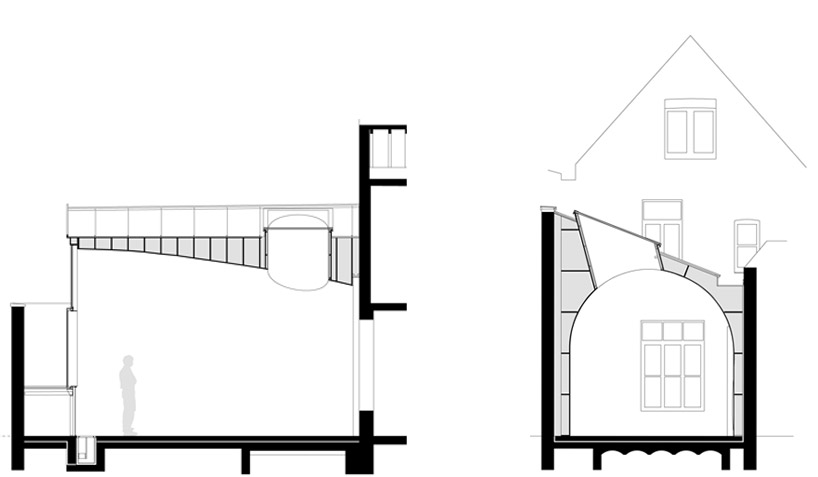 sections
sections
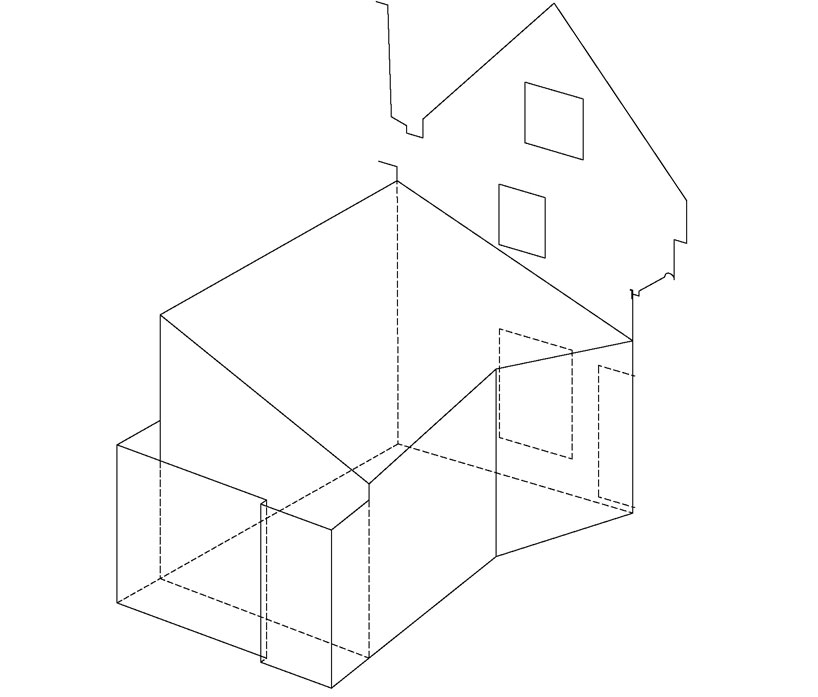 diagram of contextual environment
diagram of contextual environment
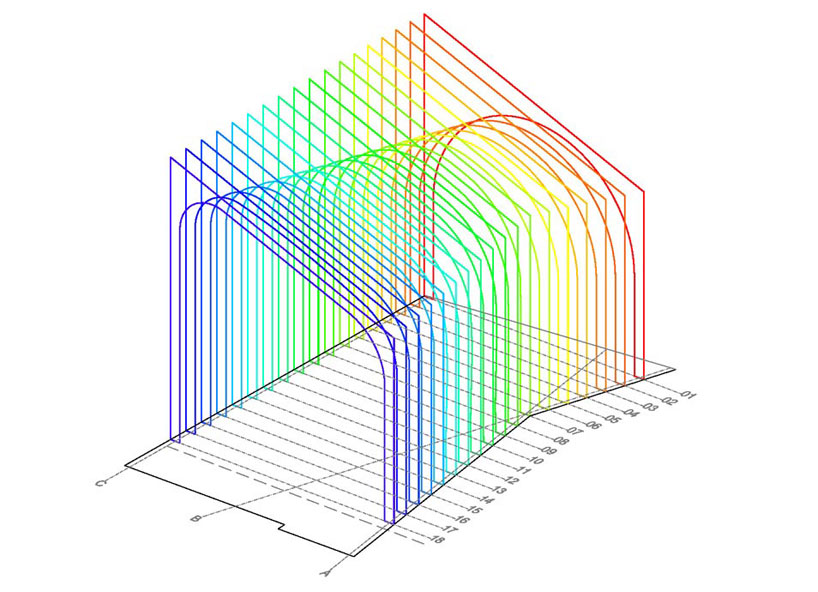 diagram of structural membranes
diagram of structural membranes






