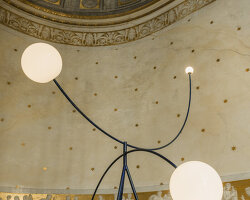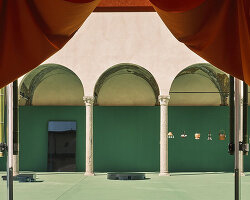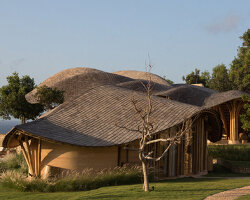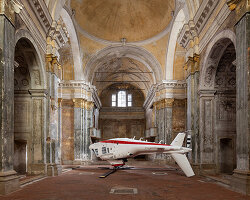‘bamboo church’ by eugenius pradipto images courtesy of bowo naharstu widi and reni
architect eugenius pradipto has sent us images of ‘bamboo church’, a semi-permanent structure located in yogyakarta, indonesia. open and informal in its approach, the design seeks to create a place of worship that unifies the parish community with the transcendence nature of javanese culture. constructed by the community after an earthquake ravished the area, the church utilizes local materials and traditional methodologies to develop a building that both relates to and contrasts the regions vernacular architecture.
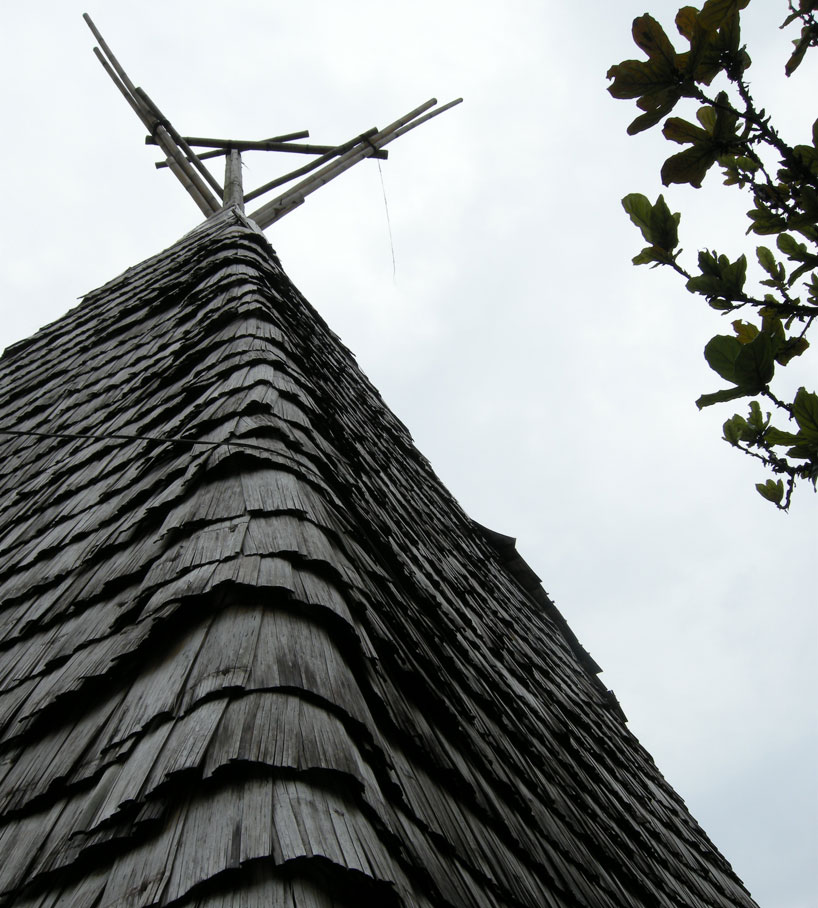 roof
roof
dictated by the surrounding environment and the desire to integrate interior and exterior atmospheres, the church features a permeable bamboo skin which wraps from the walls onto the roof. the main framework, a series of repetitious triangles and grids, remains exposed on the inside of the unit where a complex web of bamboo consumes each surface. organic and asymmetrical in its form, the church features a wide, uninterrupted interior that is flanked on all sides by a progression of structural columns. while initially planned as a temporary place of worship, the building still stands, accommodating upwards of 200 people for each service.
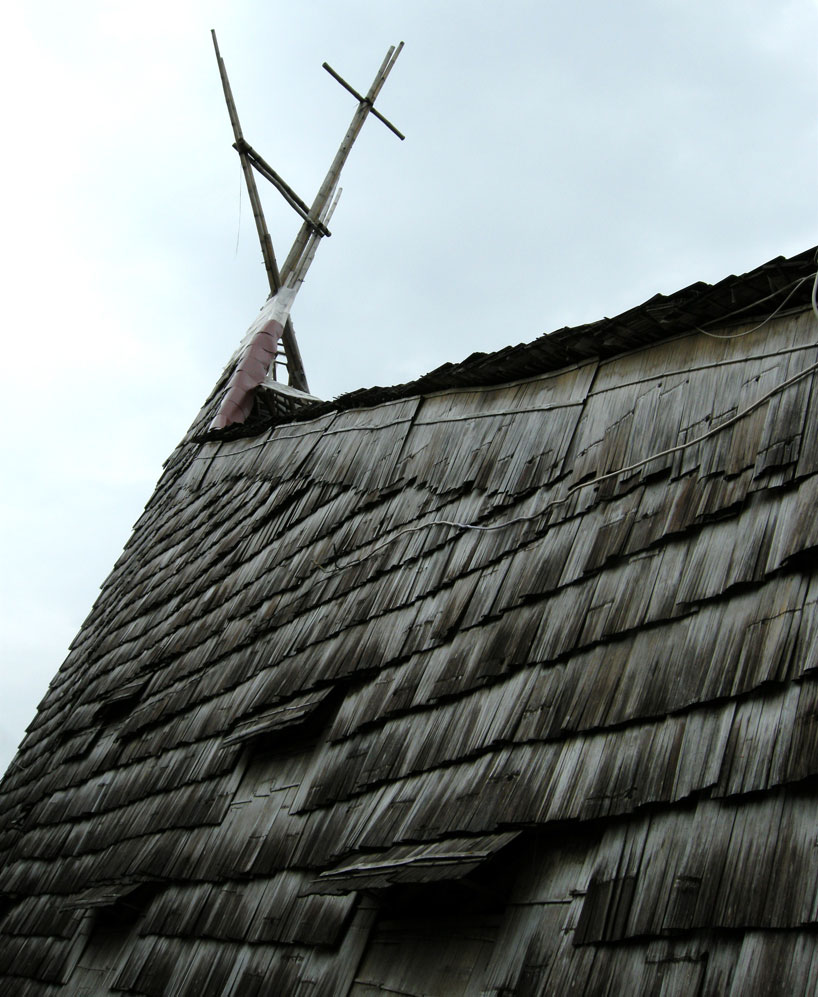 detail of bamboo exterior
detail of bamboo exterior
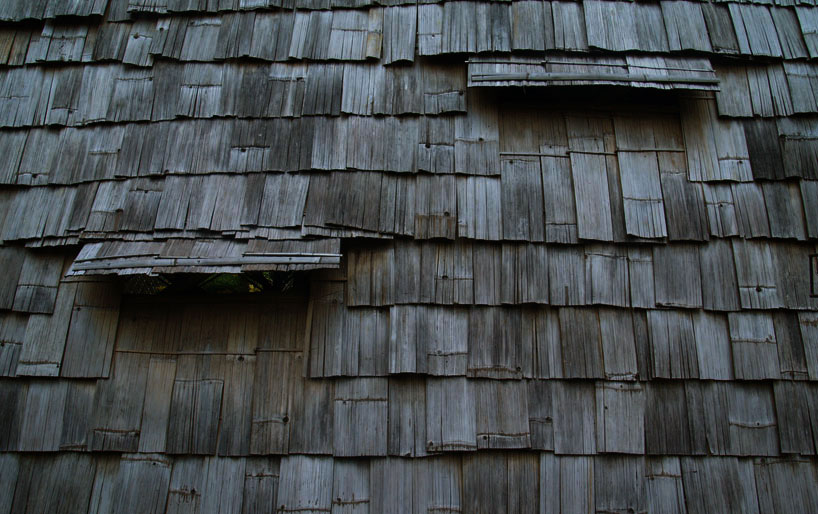 exterior wall
exterior wall
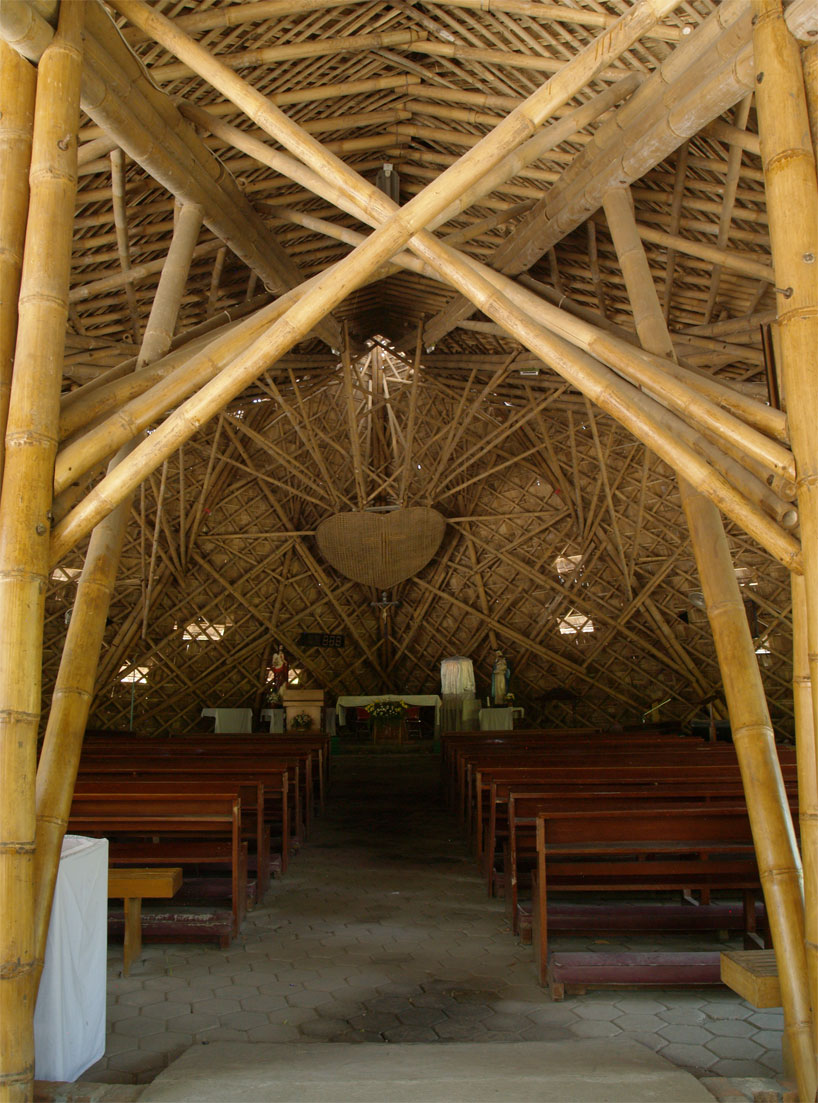 entrance
entrance
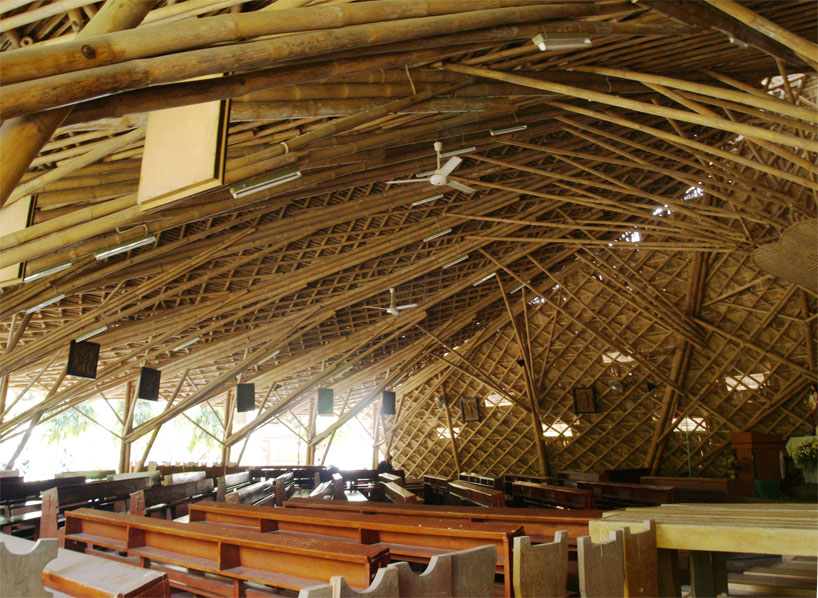 church
church
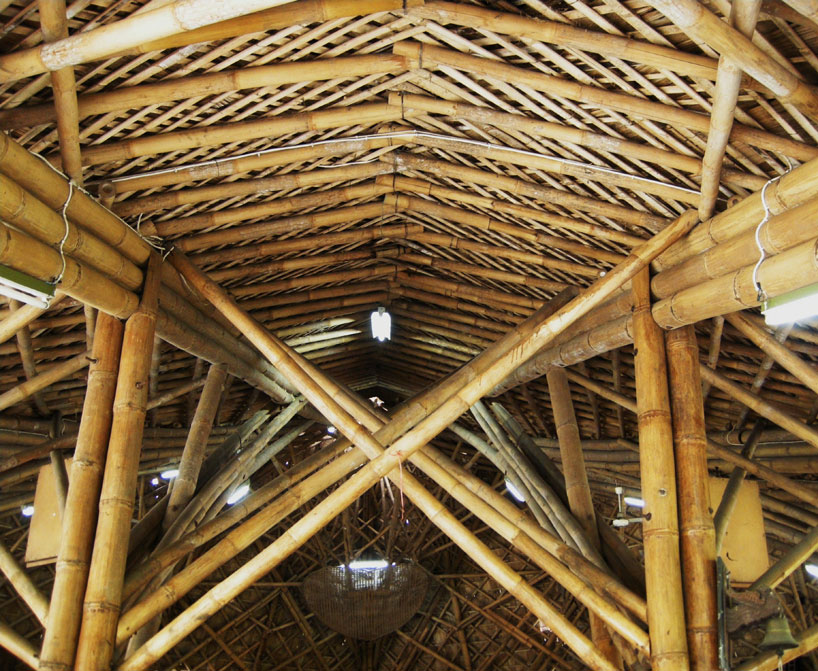 structural detail
structural detail
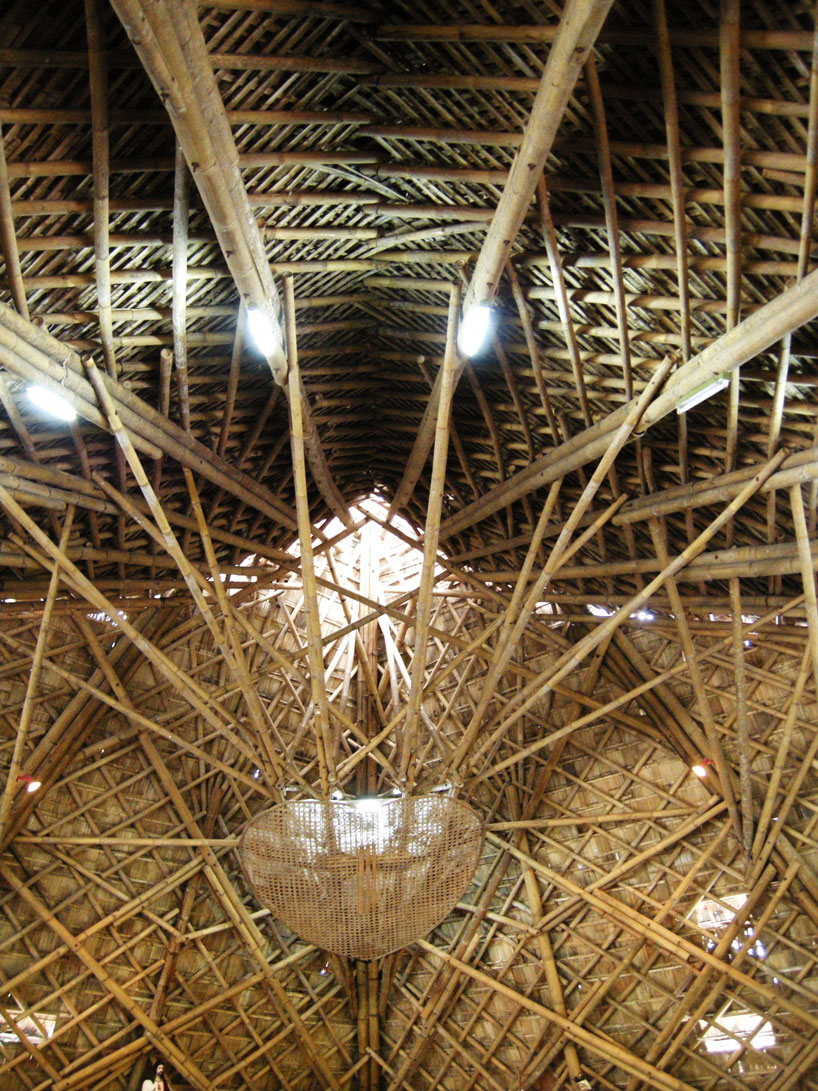 roof above alter
roof above alter
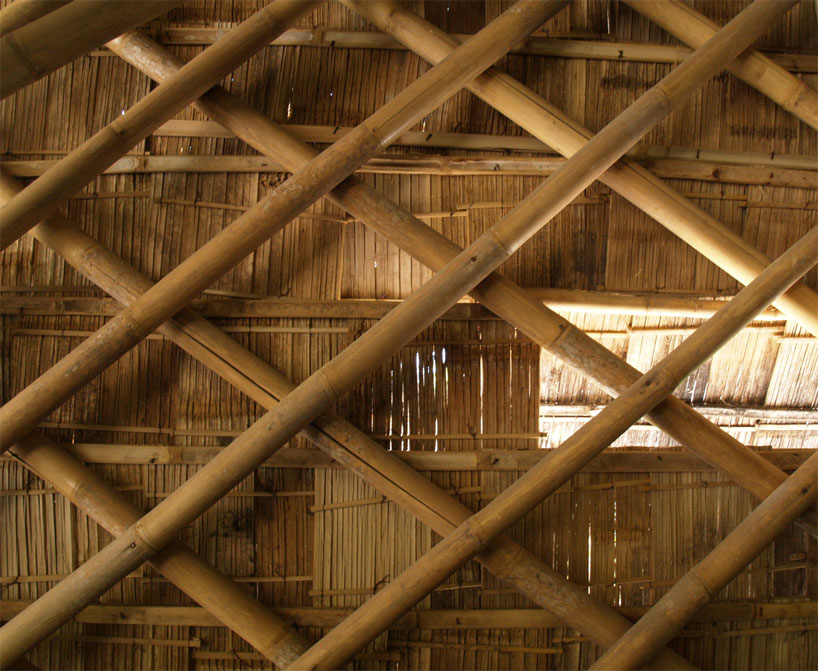 bamboo structure and wall panels
bamboo structure and wall panels
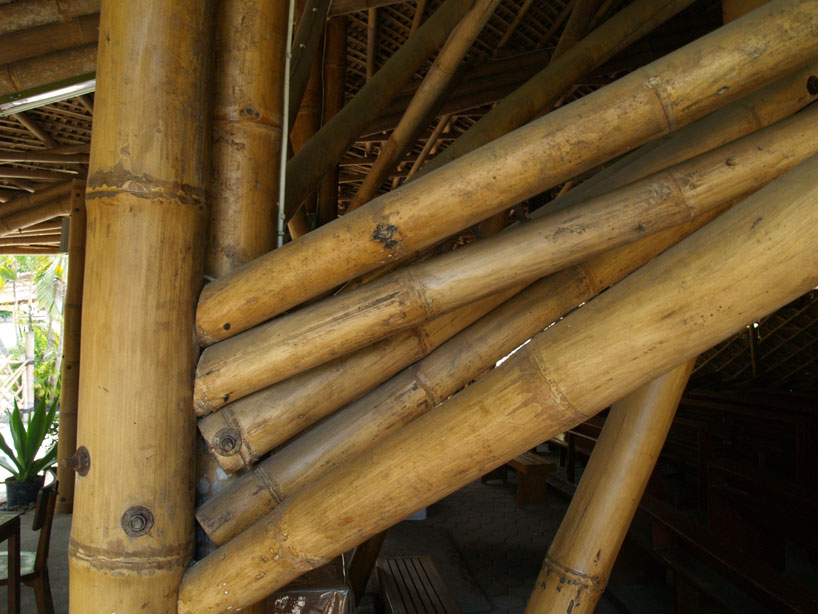 detail
detail
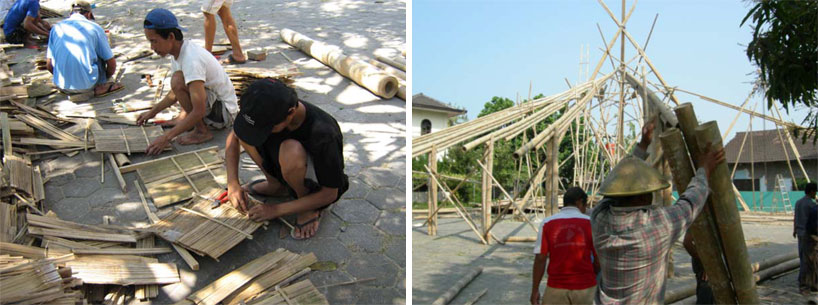 construction
construction
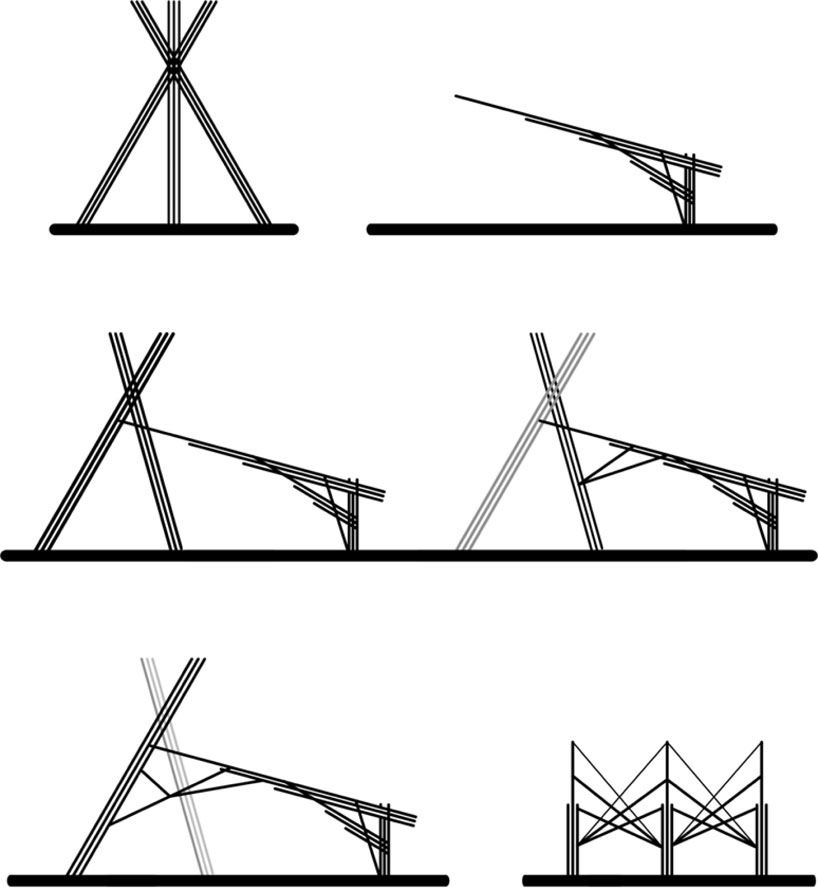 structural diagrams
structural diagrams


