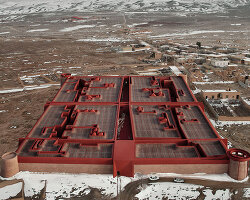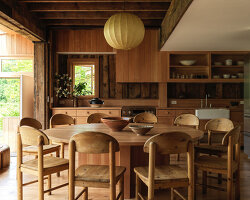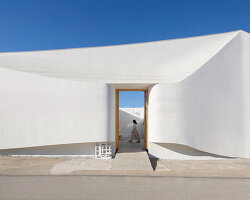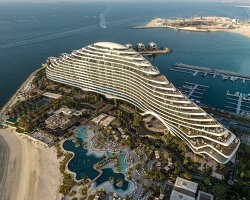‘hotel arc del teatre’ by EQUIP xavier claramunt in barcelona, spain all images courtesy EQUIP xavier claramunt photographer: adria goula
spanish practice EQUIP xavier claramunt has completed ‘hotel arc del teatre’, a multi-storey accommodation located in barcelona’s historical neighborhood of el raval. a conversion project of a former theatre, the design preserves the original facade of the building – essentially conserving the memory of the structure – by wrapping the expansive face with a translucent screen.
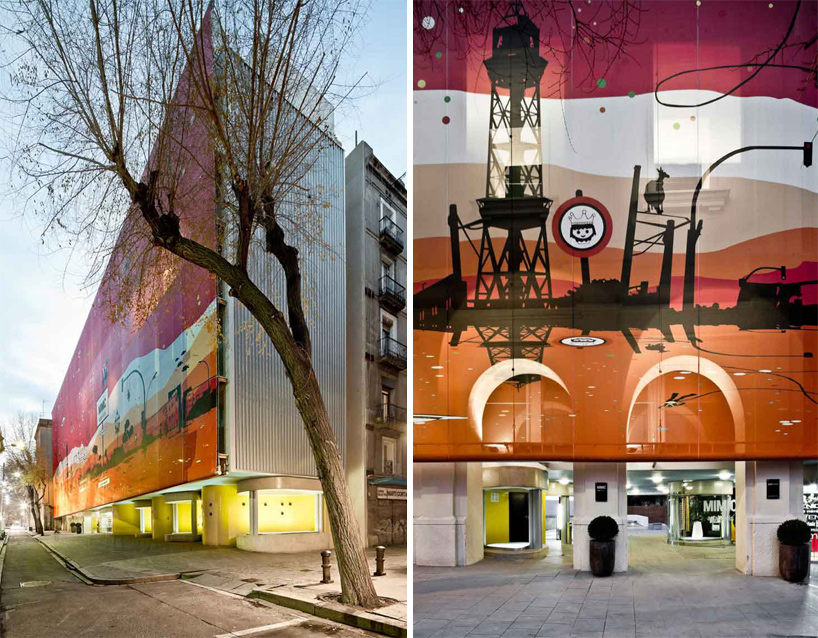 street facade
street facade
drawing from the high dynamism of the site’s streetlife, the project explores ways in which the transference of energy can be established without losing the boundary of privacy, exploring the notion of ‘exhibitionist’ architecture. featuring a recessed ground level entry, a public plaza is generated which extends the street into the building and behind the hotel. an outdoor area covered in gravel on the south side offers views into a buried courtyard.
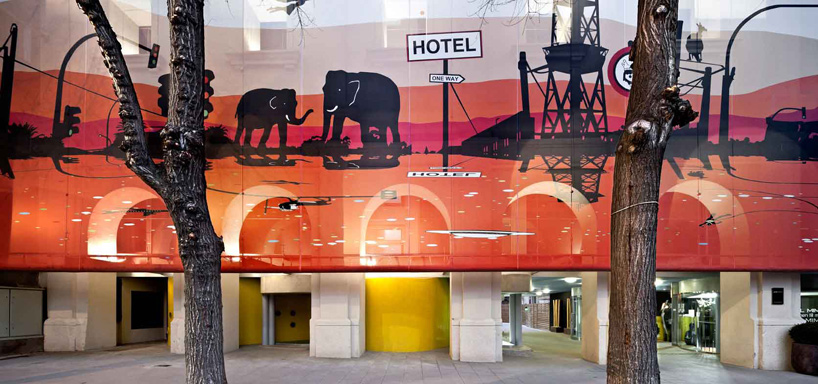 street entrance
street entrance
finished in a visually graphic treatment, the wrap lends a new identity to the theatre while maintaining the characteristic outline of the facade underneath. the wrap reflects the changing light of the day and season and alters its exterior expression through the illumination within. constructed out of vinyl, views into the units are limited while outward views are established.

the common spaces are placed below grade and benefit from natural daylighting through large asymmetrically-shaped wells. these structures both define and give character to the space, offering transparency into the inner workings of the hotel. the rooms are treated as ‘shelves’ and are plugged into the layout. recognizing that the main activities for a tourist in a hotel are washing and sleeping, the washroom and bedroom are pushed against the facade, establishing a direct visual connection with the street life.
 south facade
south facade

 overlooking the outdoor patio space below grade
overlooking the outdoor patio space below grade
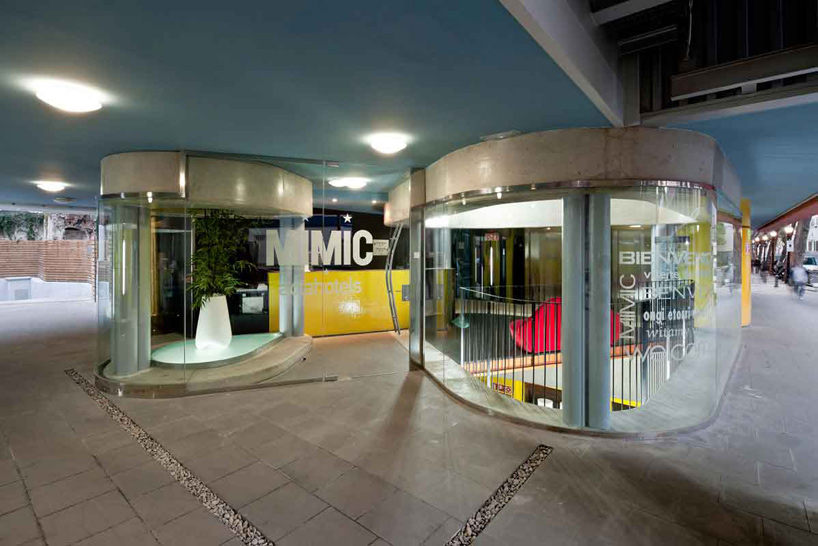 extension of street underneath the hotel
extension of street underneath the hotel

 underground common space
underground common space

 asymmetrically-shaped openings within levels
asymmetrically-shaped openings within levels

 interior of hotel room
interior of hotel room
 bathroom by the facade
bathroom by the facade

 site plan
site plan
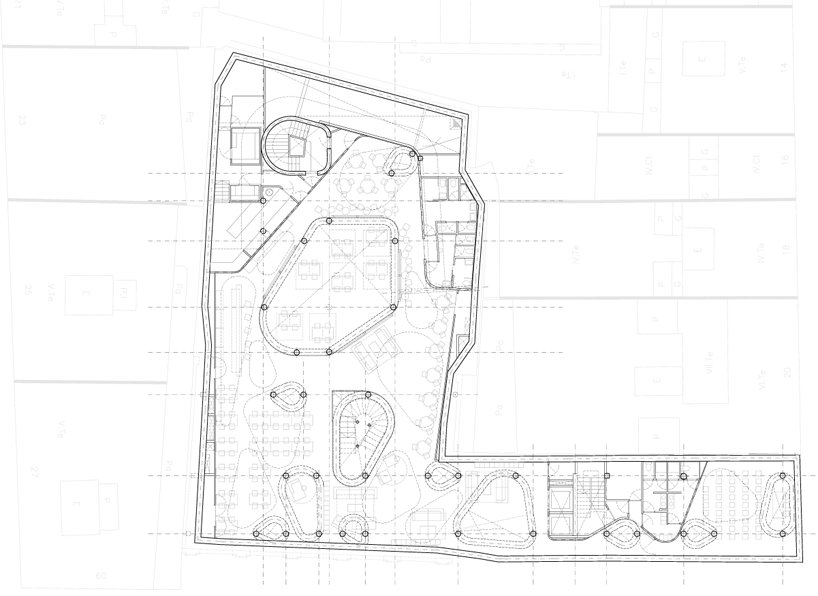 floor plan / level -1
floor plan / level -1
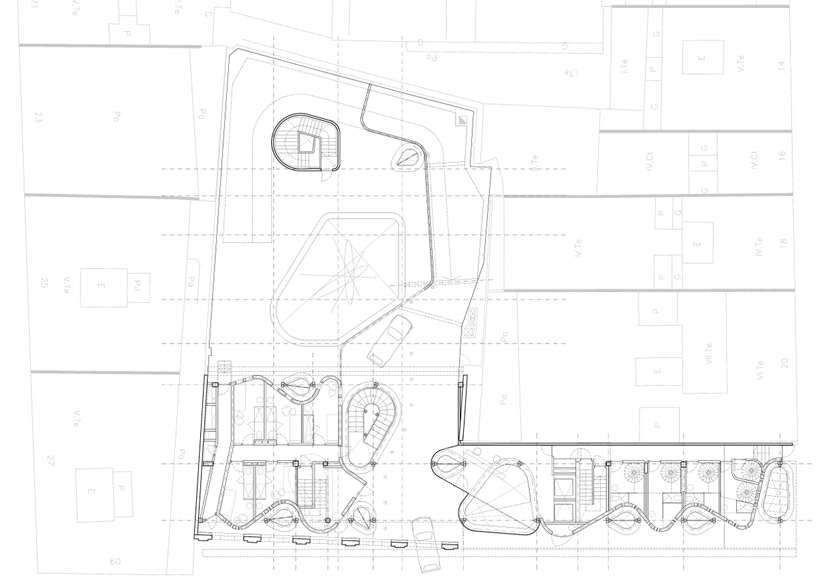 floor plan / level 0
floor plan / level 0
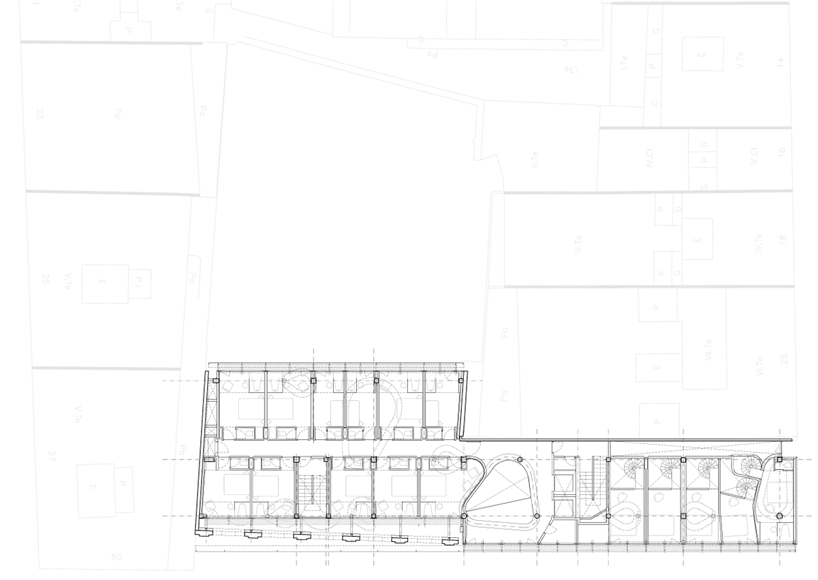 floor plan / level +1
floor plan / level +1
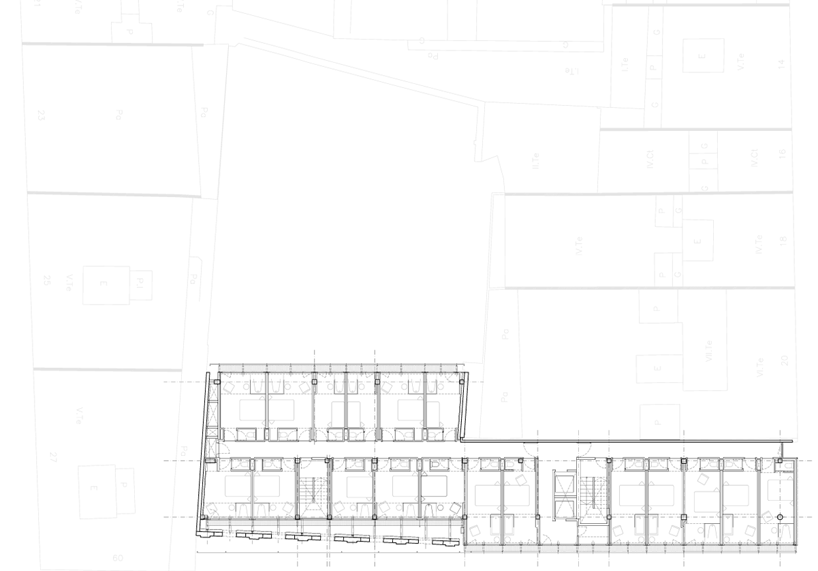 floor plan / level +2
floor plan / level +2
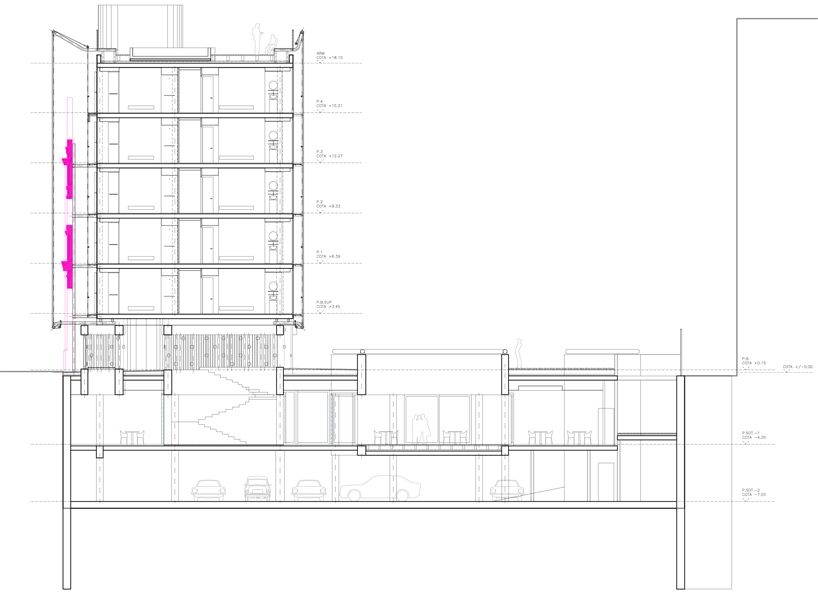 section
section
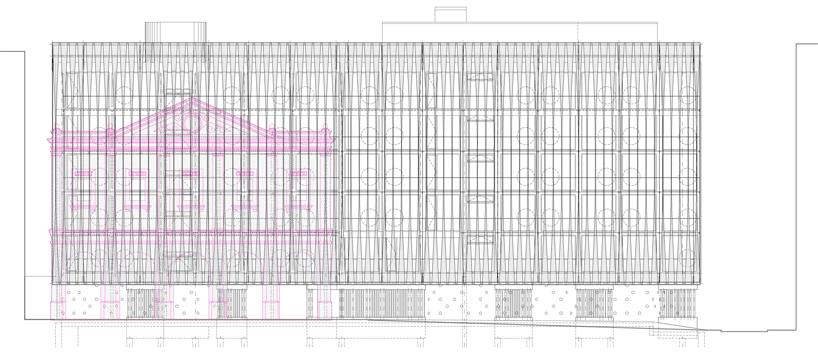 street elevation
street elevation
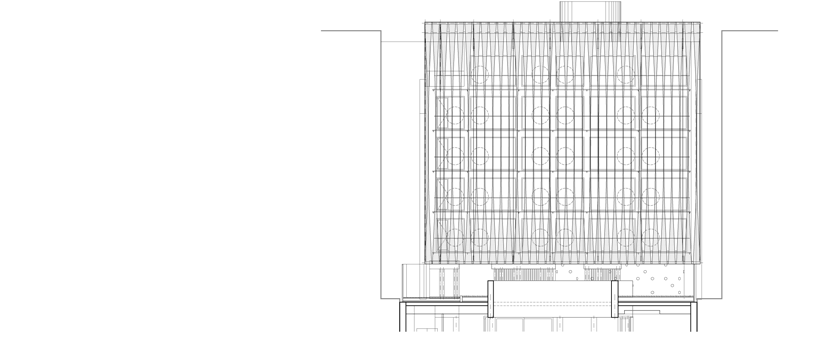 north elevation
north elevation
 concept
concept

 physical model
physical model

 original facade
original facade
 wrapped
wrapped
 view from south
view from south
 construction shots
construction shots
project info:
client: acta hotels S.L. built surface: 4,744 m2
promoter/owner: inversions riera sant miquel S.L. authors: EQUIP / zavier claramunt, martin ezquerro, pau rodriguez, marc zaballa collaborators: yago haro, miquel de mas, joan cuevas, javier luri, ho-sang, anne-sophie de vargas, oliver schmidt, carmen barbera, vicky pons, adam mendoza, sandra yubero, alex ortiz, hilda compte, oriol bordes, anna ramos foreman: joel vives engineer: aribau 70 S.L.




