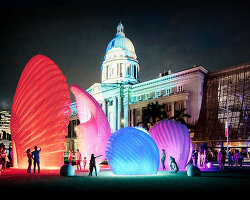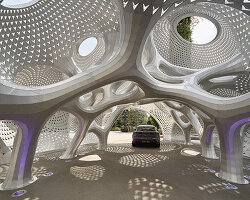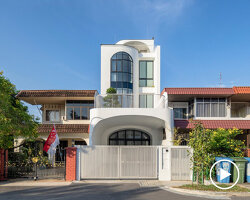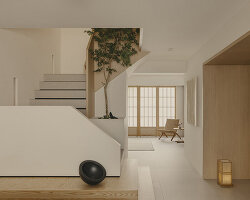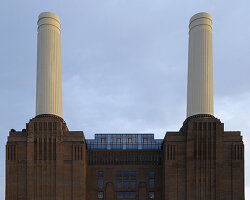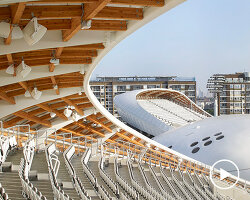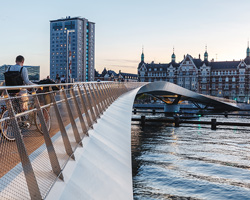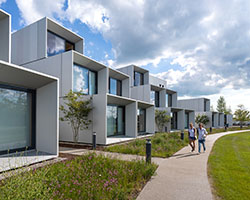‘gardens by the bay’ by grant associates + wilkinson eyre, singapore image © designboom
designboom was recently in singapore where we had the opportunity to document the progress of grant associate’s masterplan for ‘gardens by the bay‘. consisting of three distinctive waterfront gardens the development spans a total of 101 hectares.
situated along the marina reservoir within the heart of singapore’s new marina bay complex, wilkinson eyre’s greenhouse design – which was originally won in an international competition – is set to become an integral part of the governments strategy to integrate natural and built environments.
 aerial view of ‘flower dome’ and ‘cloud forest’ image © designboom
aerial view of ‘flower dome’ and ‘cloud forest’ image © designboom
due to open in june of this year, the two cooled conservatories – the ‘flower dome’ and ‘cloud forest’ – are positioned at the bays edge where their steel and glass bodies optimize views and provide a further connection between land and water. the energy efficient buildings utilize the latest sustainable building technologies and contain a system for capturing and filtering run off water before dispersing it back into the reservoir.
 image © designboom
image © designboom
housing 226,000 plants from every continent but antarctica, the domes act as an amalgamation of architecture, environment and horticulture. the ‘flower dome’ – the larger of the two structures at 1.2 hectares – will feature mediterranean-type plants, while the ‘cloud forest’ will mirror tropical high-elevation regions like those found in south america and mount kinabula in sabah.
 ‘supertrees’ image © designboom
‘supertrees’ image © designboom
also nearing completion are the ‘supertrees’, dominating vertical gardens that range in height from 25-50 meters. outfitted with photovoltaic cells and technologies that mimic ecological functions, the structures act as environmental engines and a source of solar energy for the peripheral area. one complete, an elevated walkway will connect the larger trees and lead visitors towards a food and beverage outlet to be located at the top of the tallest structure.
 image © designboom
image © designboom
 image © designboom
image © designboom
 shot at night image © designboom
shot at night image © designboom
 exterior rendering image courtesy of wilkinson eyre
exterior rendering image courtesy of wilkinson eyre
 (left) rendering of aerial view (right) interior image courtesy of wilkinson eyre
(left) rendering of aerial view (right) interior image courtesy of wilkinson eyre
 (left) waterfall (right) exterior image courtesy of wilkinson eyre
(left) waterfall (right) exterior image courtesy of wilkinson eyre
 site plan and diagram of domes image courtesy of wilkinson eyre
site plan and diagram of domes image courtesy of wilkinson eyre
 concept sketch image courtesy of wilkinson eyre
concept sketch image courtesy of wilkinson eyre
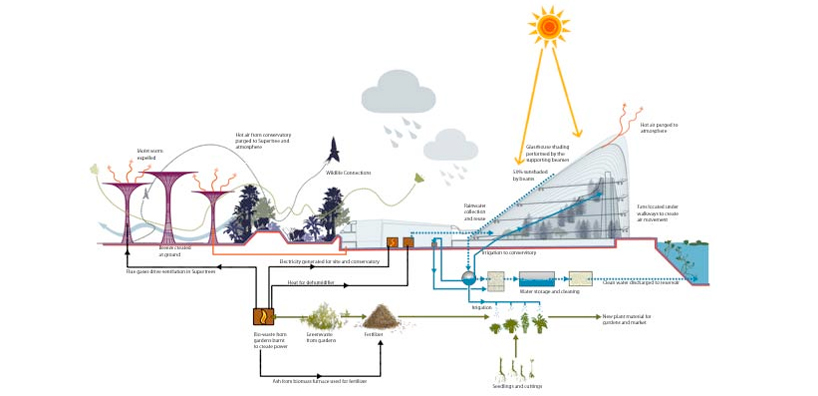 sustainability diagram image courtesy of wilkinson eyre
sustainability diagram image courtesy of wilkinson eyre


