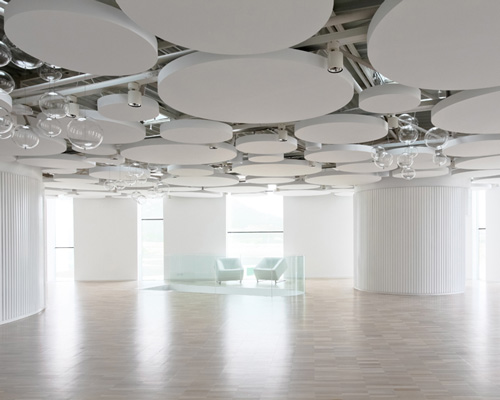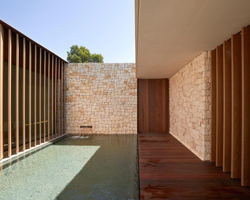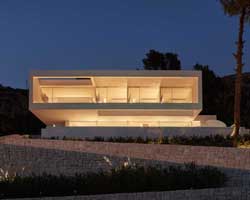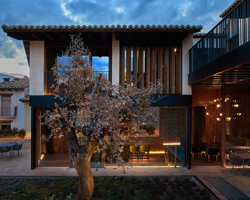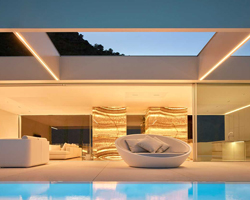‘myrtus convention centre’ by ramón esteve images courtesy of ramón esteve
spanish studio, ramón esteve has designed ‘myrtus’, a convention center located in puçol, valencia, spain. the organic geometry of the building, developed under a circular grid, generates continuity between spaces, stimulating visitors to flow through them.
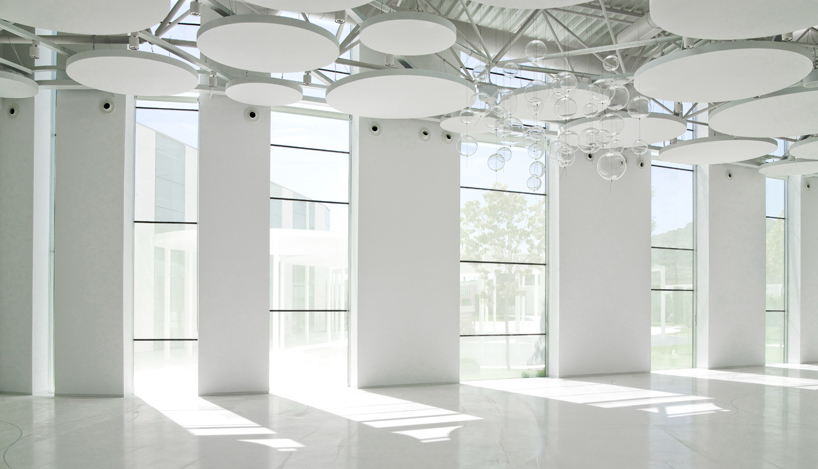 assembly space
assembly space
following the buildings sinuous shell line are alternating surfaces of glass and white concrete that generate a rhythmic volume. from the inside, these intermittent windows connect the building with the gardens, erasing the limits between the indoor and the outdoor.
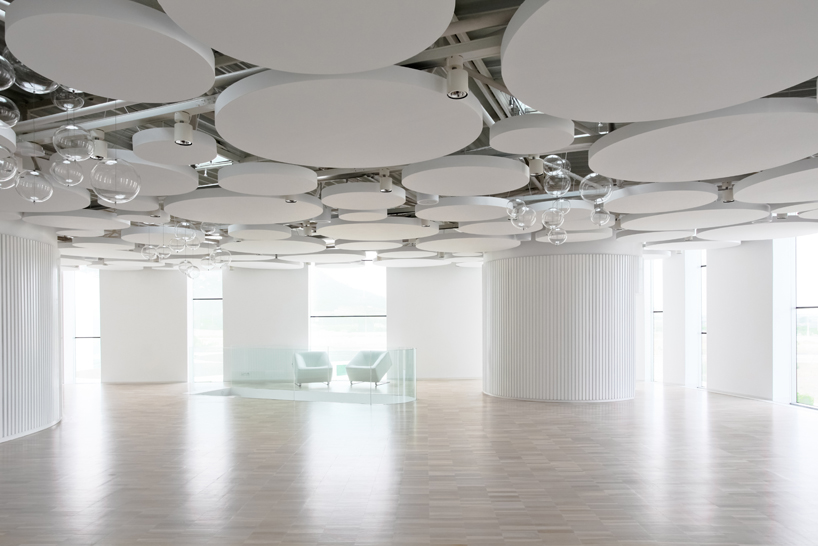 second floor
second floor
the ceiling, made up of variable circular disks, provides a dynamic surface to the smooth and simplistic space. structural components, visible through the negative spaces between each panel adds an additional depth and interest.
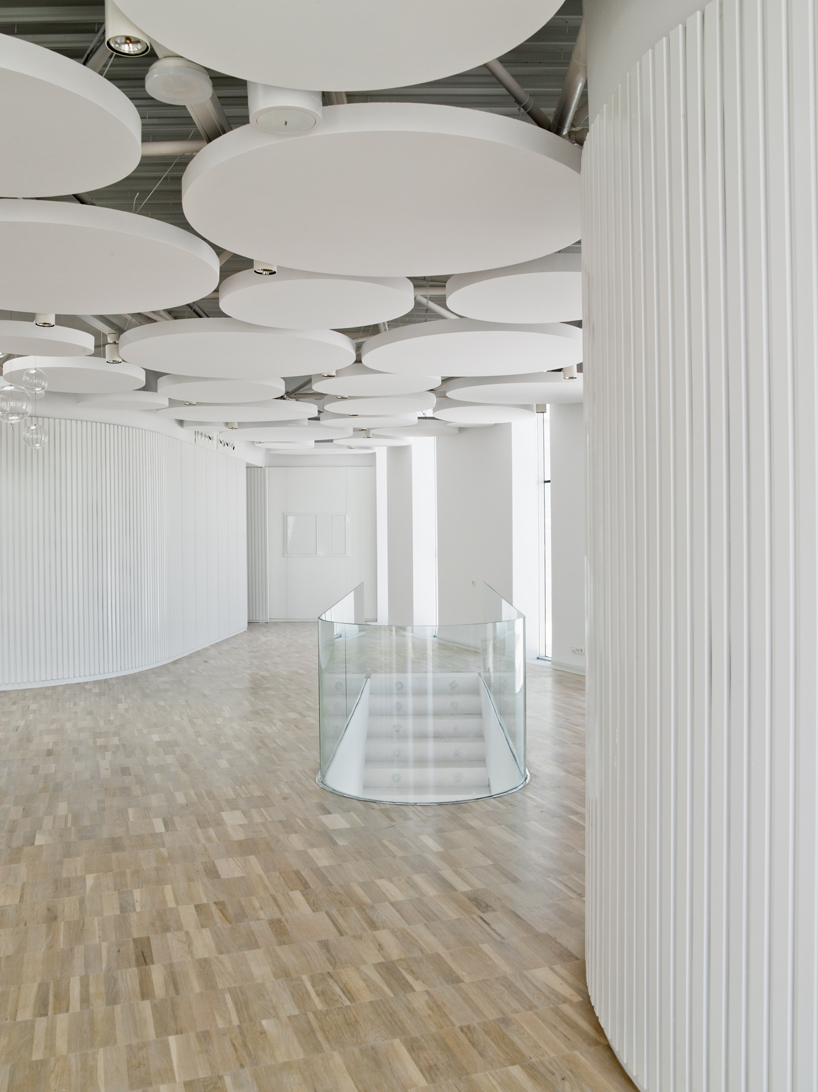 staircase on second floor
staircase on second floor
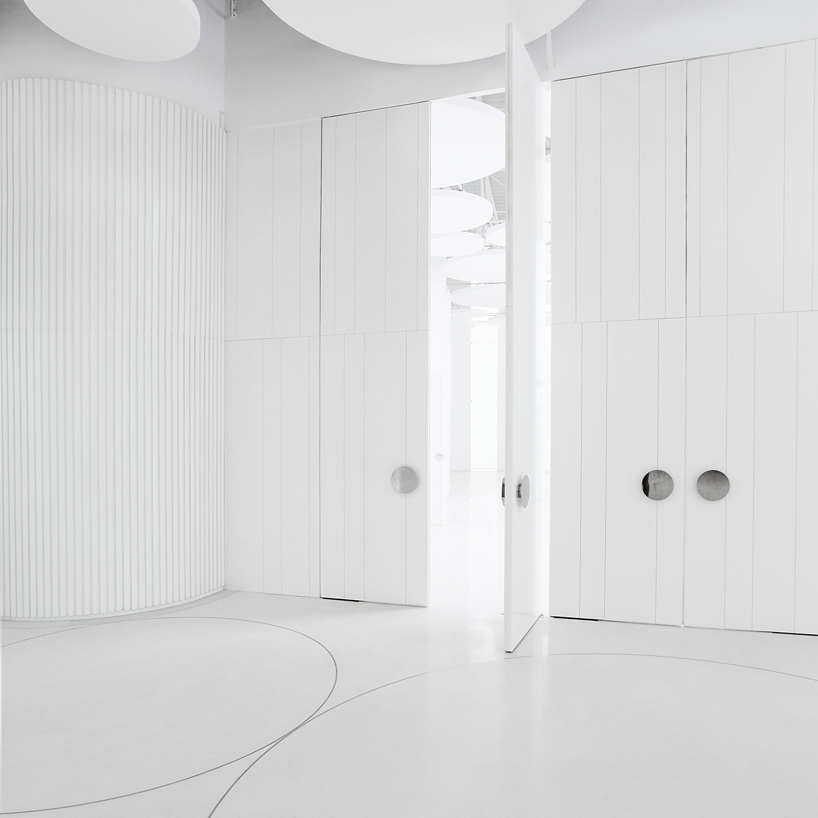 interior
interior
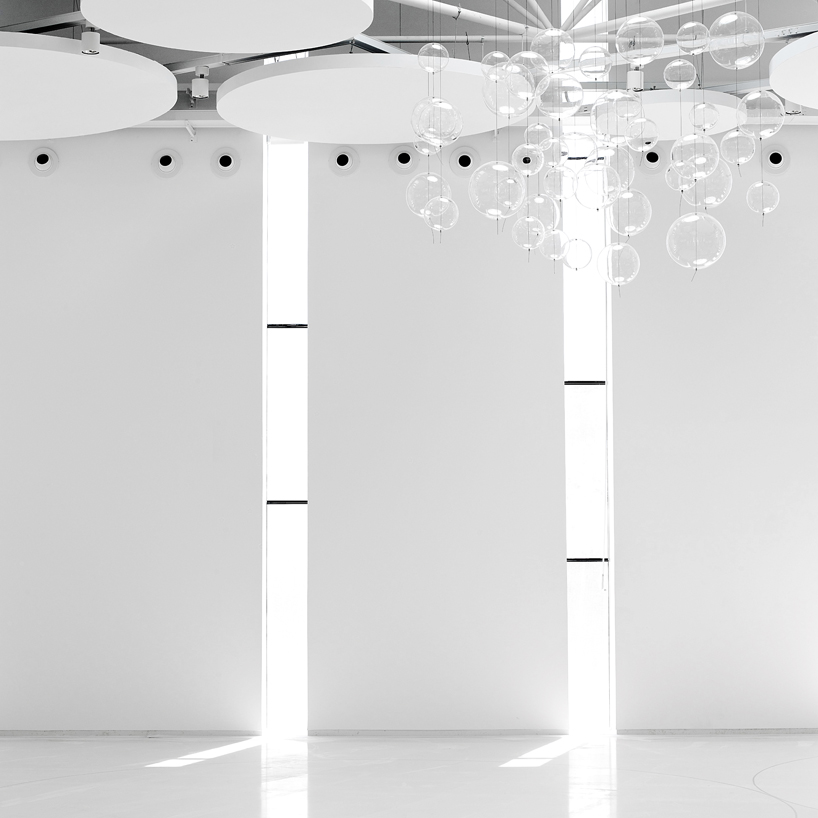 alternating concrete walls and windows
alternating concrete walls and windows
the circular motif continues outside where three main areas are designated for outdoor celebrations, social interruption and service activities.
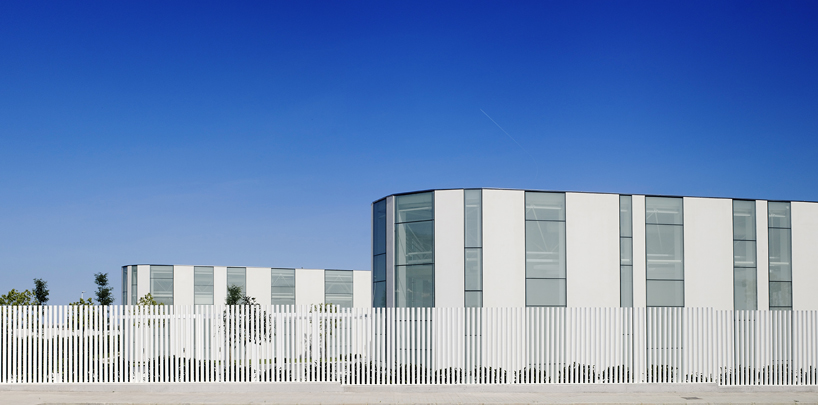 exterior facade
exterior facade
standing two storeys above ground level, the program is solved on three separated floors: an assembly hall and kitchen on street level, offices and a restaurant on the second level and a parking garage and storage located underground.
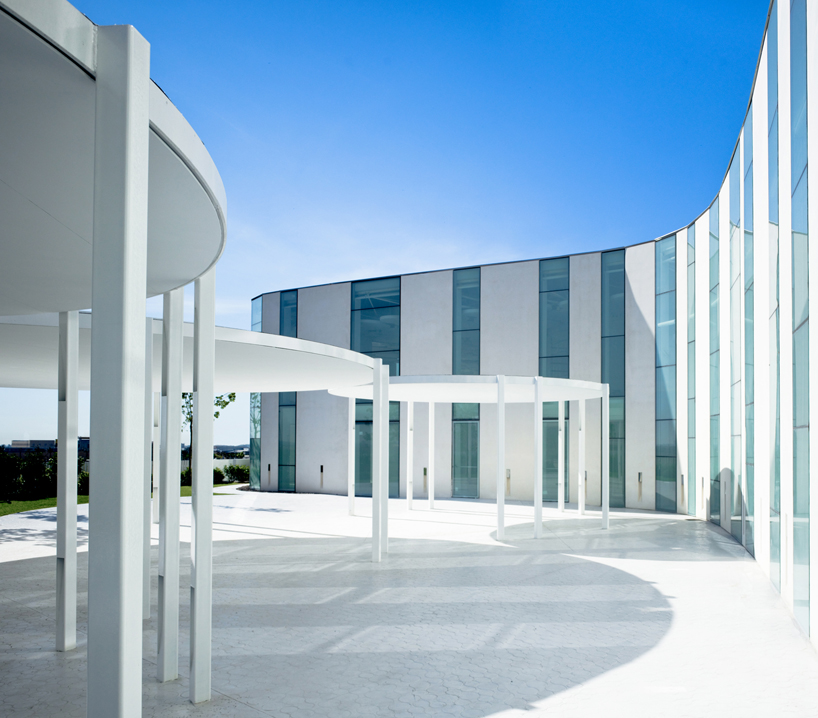 outdoor space
outdoor space
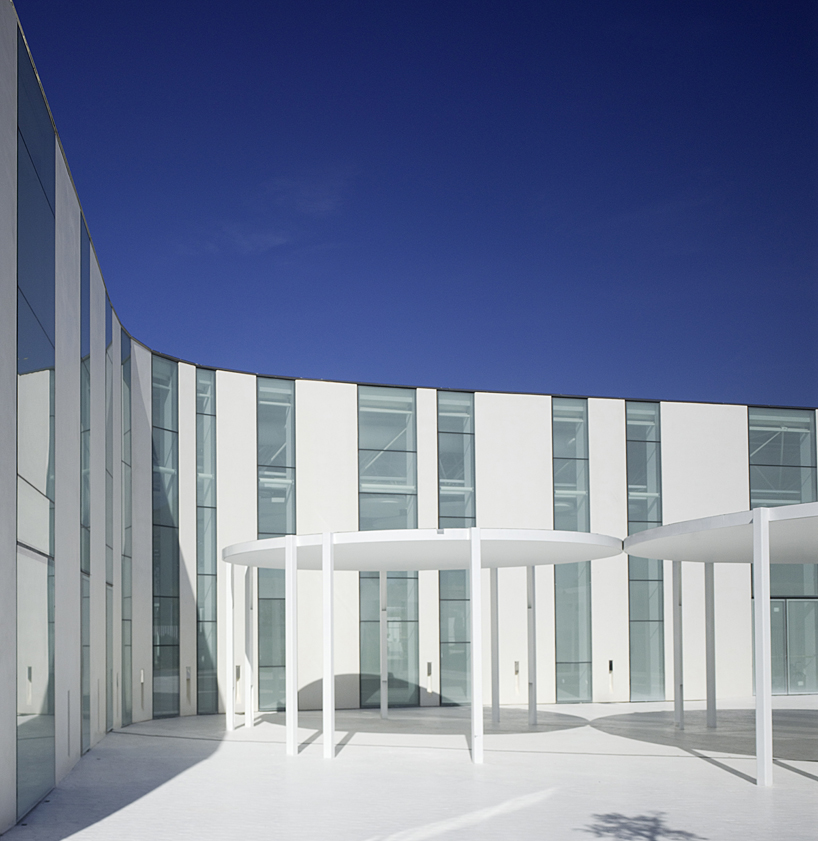 back facade
back facade
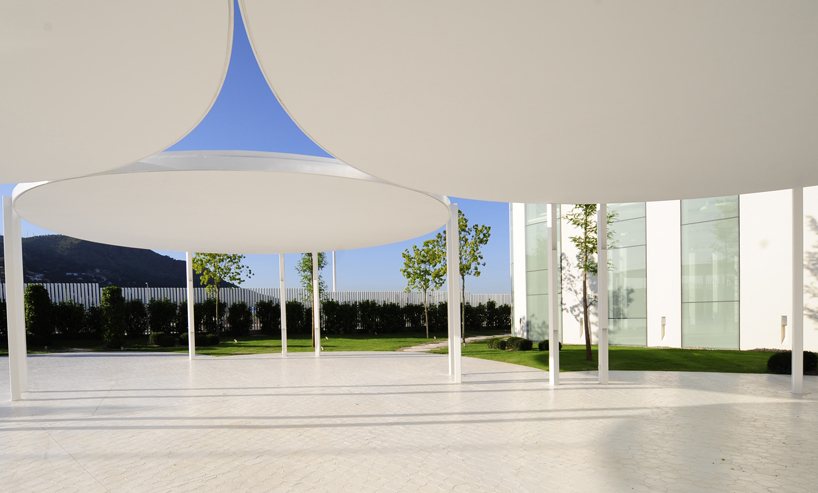 covered patio
covered patio
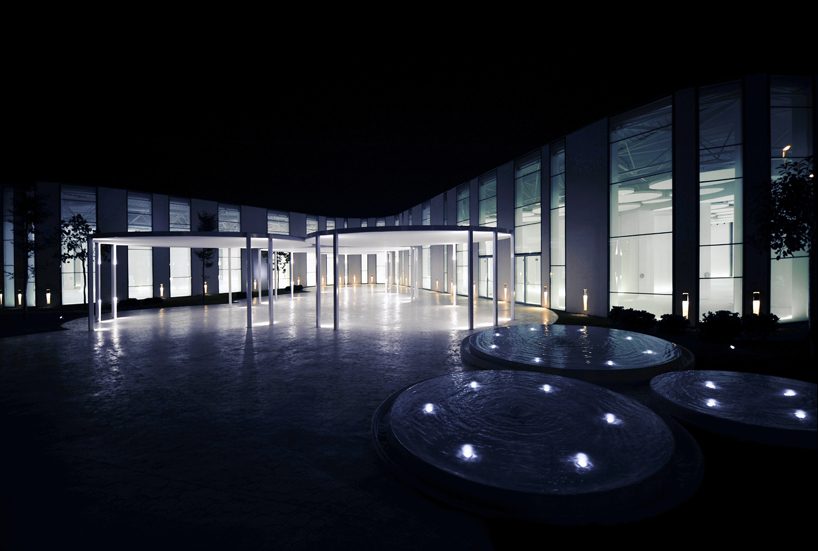 night shot
night shot
designboom has received this project from our ‘DIY submissions‘ feature, where we welcome our readers to submit their own work for publication we have already acquired many submissions, so keep on the lookout for more of your projects to be published in the coming days!
