‘pilotis in a forest’ by go hasegawa images courtesy of go hasegawa
japanese studio go hasegawa has designed ‘pilotis in a forest’, a weekend house located three hours outside of tokyo, japan. situated among a forest of mature trees, the structure aims to co-exist with the natural landscape that surrounds it.
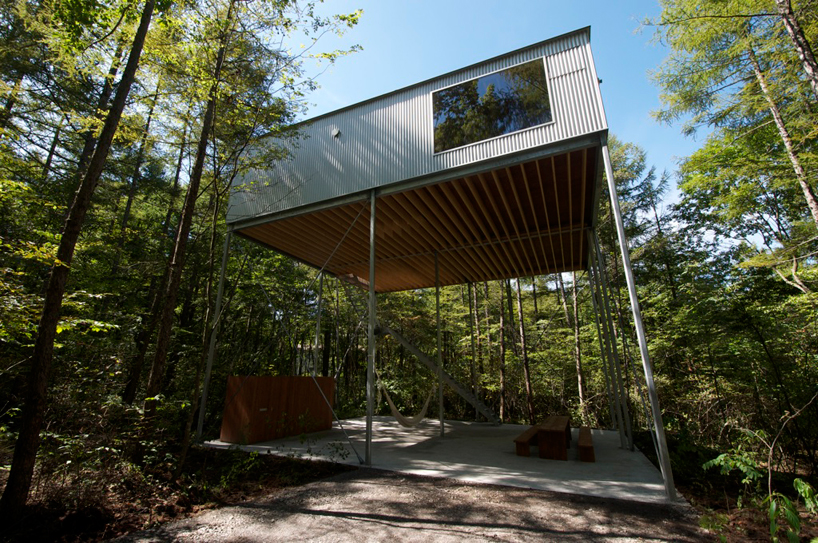 view of overall structure
view of overall structure
propped 6.5 meters into the air through a series of stilts and cross braces, the dwelling provides views above the treetops and on to the mountains in the distance. an open plaza below is sheltered by trees that encircle the structure like walls.
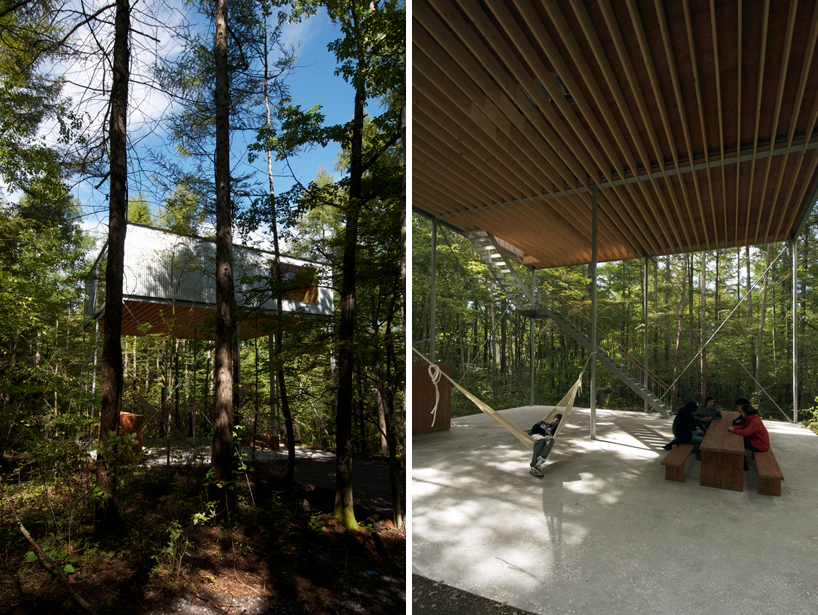
the main volume, accessed by a daunting set of stairs, features large frameless windows and a terrace that introduce the forest directly into the residence. louvered portions of the floor and ceiling further merge the boundaries between indoors and out, entwining sight and sounds of the forest with that of the home.
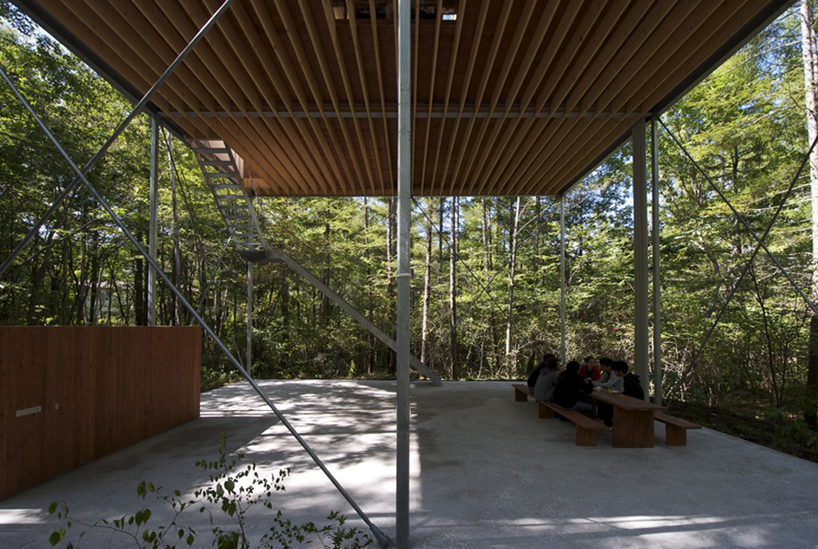
finished entirely in wood, the design – which includes a bedroom, kitchen, living room and bathroom – provides a series of spaces that engage the visitor and accommodate a range of programs and relationships.
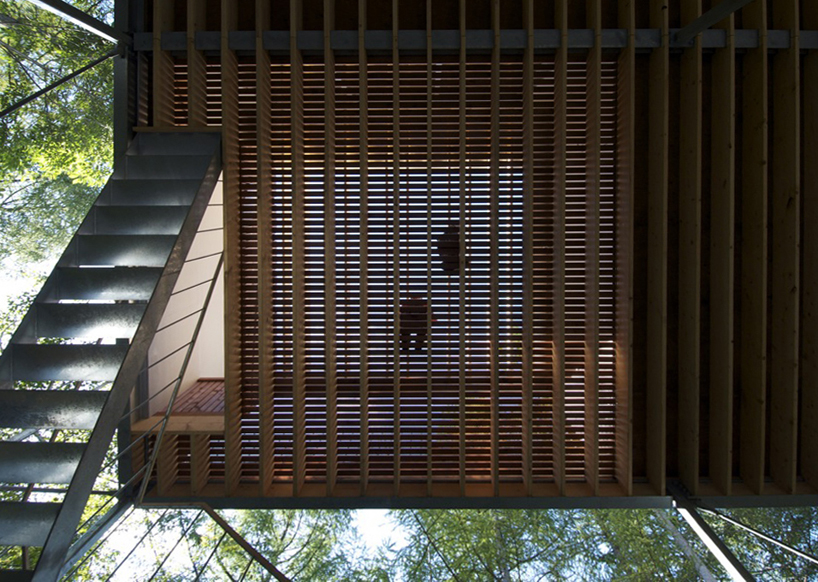 looking upwards at underside of deck
looking upwards at underside of deck
 entrance
entrance
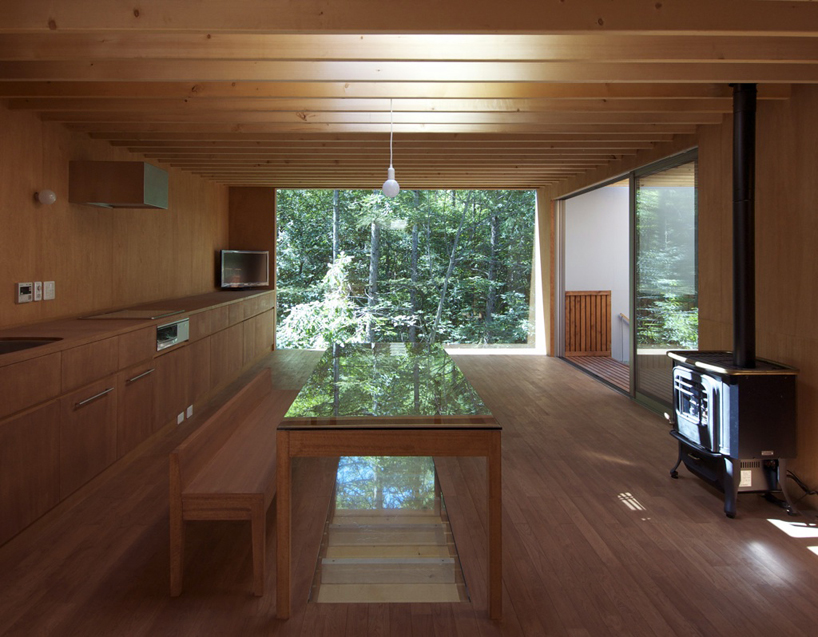 kitchen
kitchen
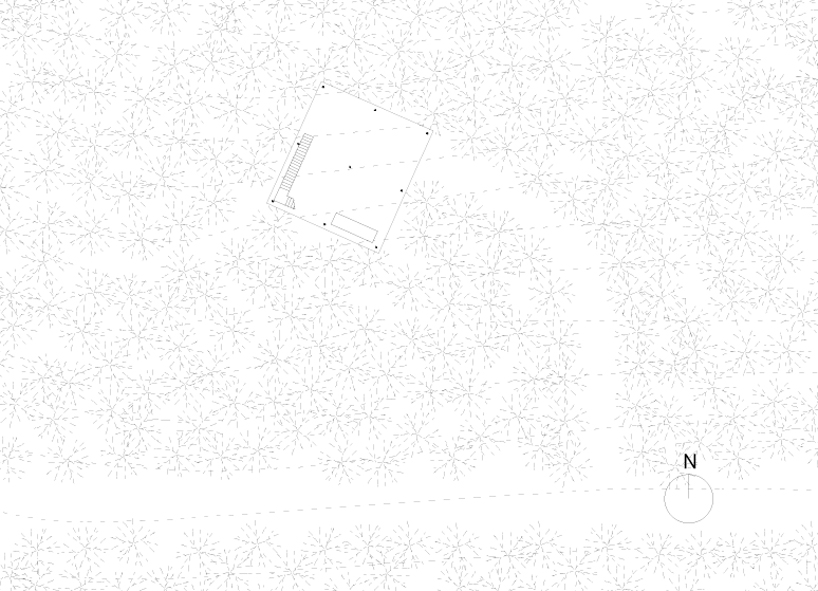 site plan
site plan
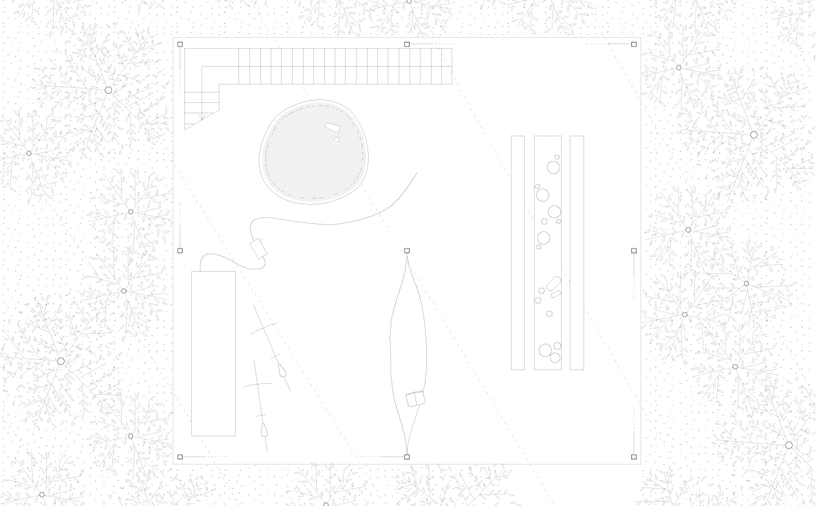 floor plan / level 0
floor plan / level 0
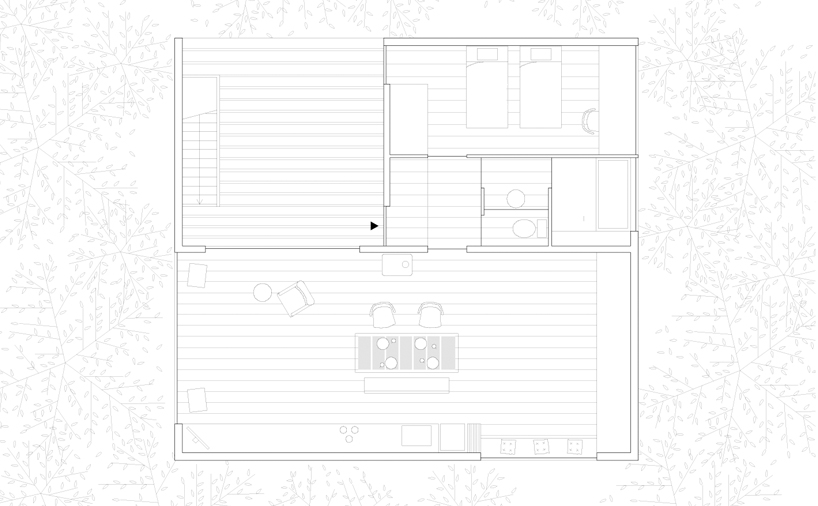 floor plan / level 1
floor plan / level 1
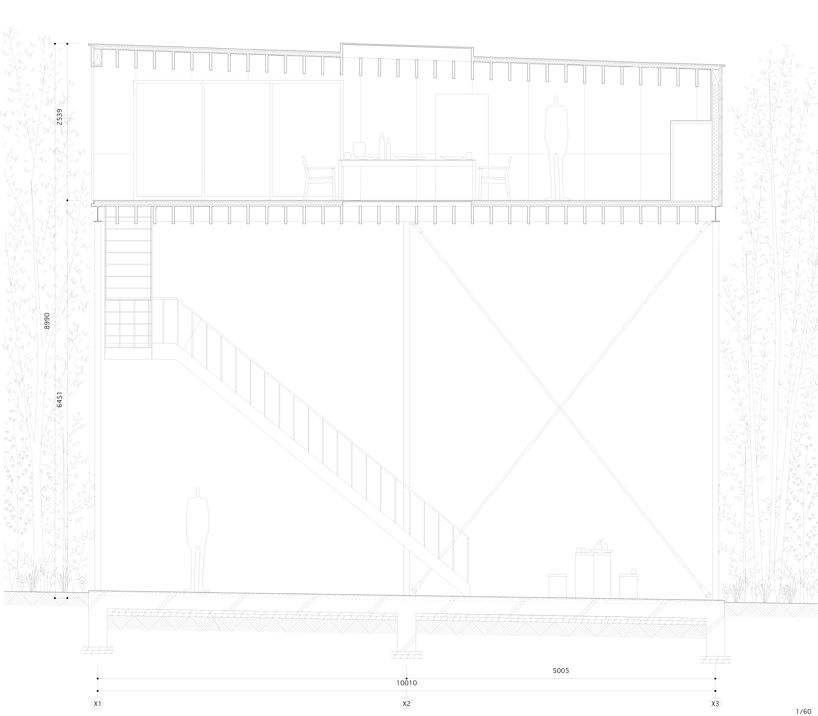 section
section







