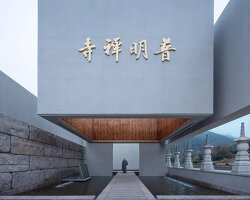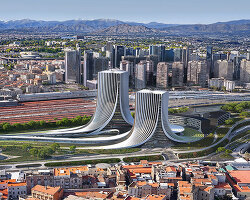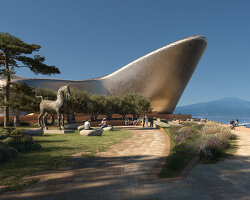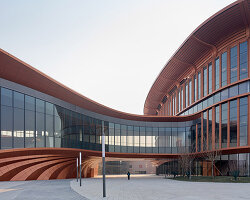‘guangzhou opera house’ by zaha hadid, guangdong province, china image © iwan baan
zaha hadid‘s guangzhou opera house is now open in guangdong province, china. featuring two separate forms that seem to puzzle together, the project serves as a gateway to the city, enhancing urban functions and opening access to the nearby river and docks. combining cultural traditions with a contemporary approach, the structure has become a catalyst for new cultural initiatives and advancement in the area. located in the heart of guangzhou’s cultural development, the faceted glass, concrete and steel structure provides visual connection to the buildings and the pearl river that surround it.
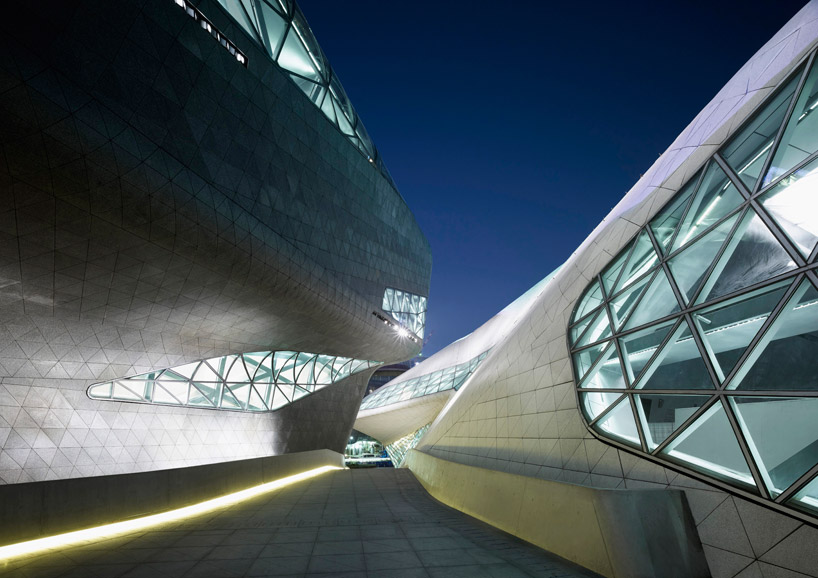 public space between the two volumes image © iwan baan
public space between the two volumes image © iwan baan
derived from contours that occur within the natural landscape, the building features undulating and curvaceous forms that move along with visitors as they navigate through the space. interior volumes become dramatic environments that directly relate to the circumventing landscape through vast spans of glazing.
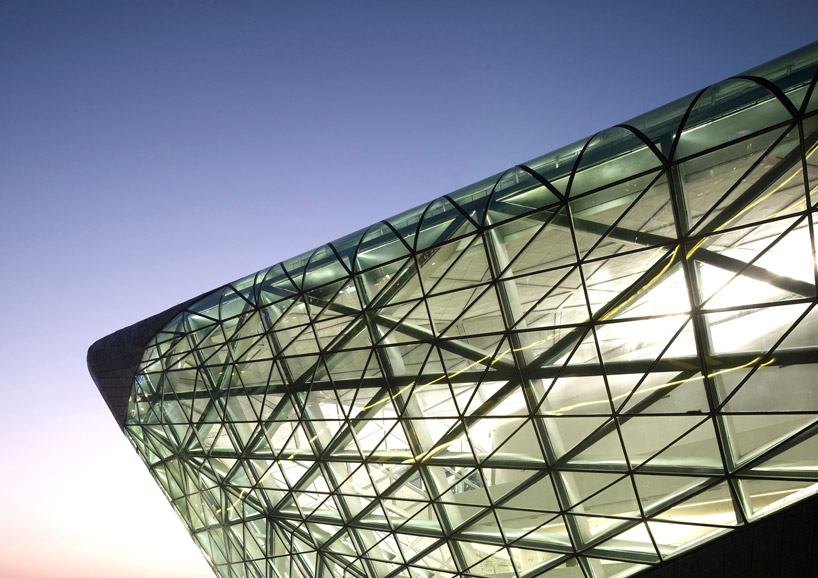 detail of facade image © iwan baan
detail of facade image © iwan baan
a 1,800 seat auditorium utilizes the latest acoustic technology and is accompanied by a smaller 400-seat multi-purpose hall that is designed for performance art, opera and concerts. see more on the opera house here.
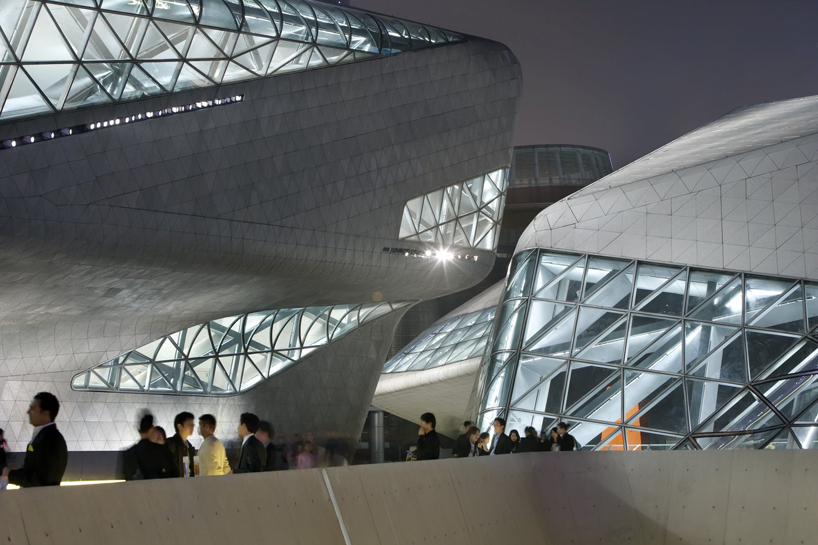 image © hufton and crow
image © hufton and crow
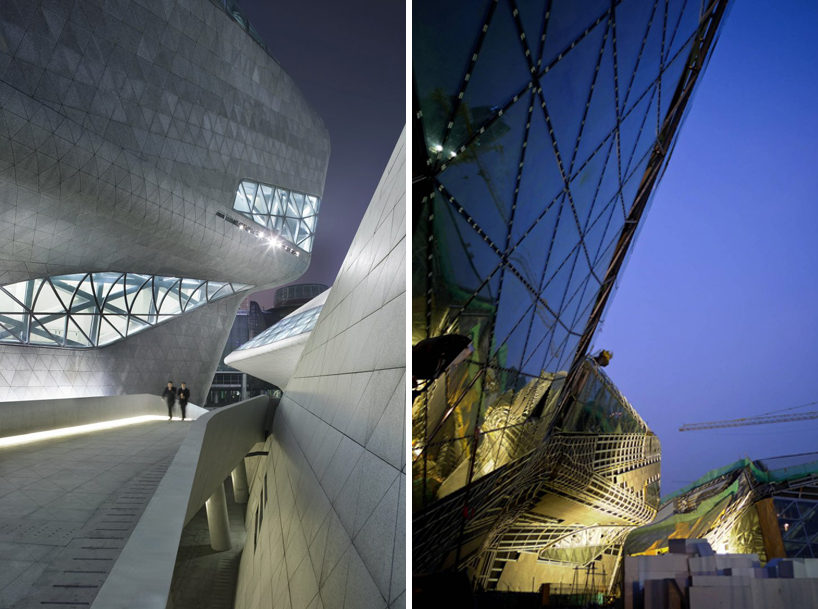 (left) image © hufton and crow(right) image © zaha hadid architects
(left) image © hufton and crow(right) image © zaha hadid architects
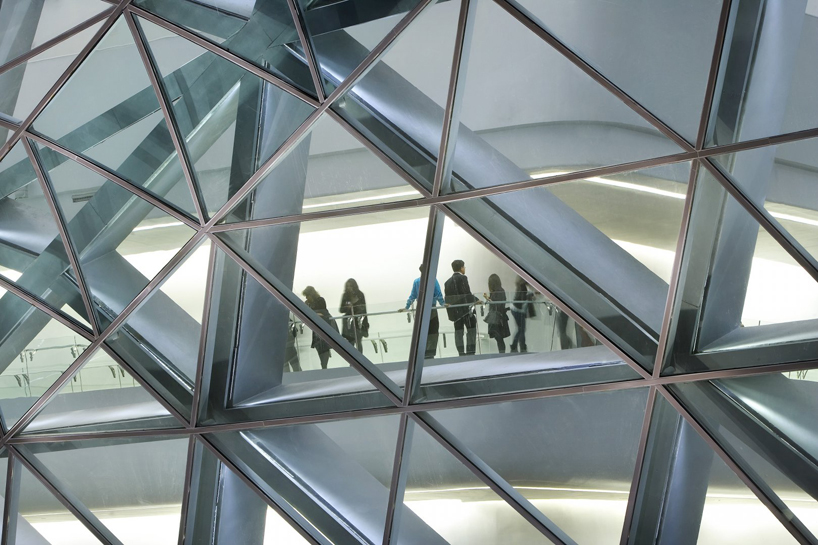 image © hufton and crow
image © hufton and crow
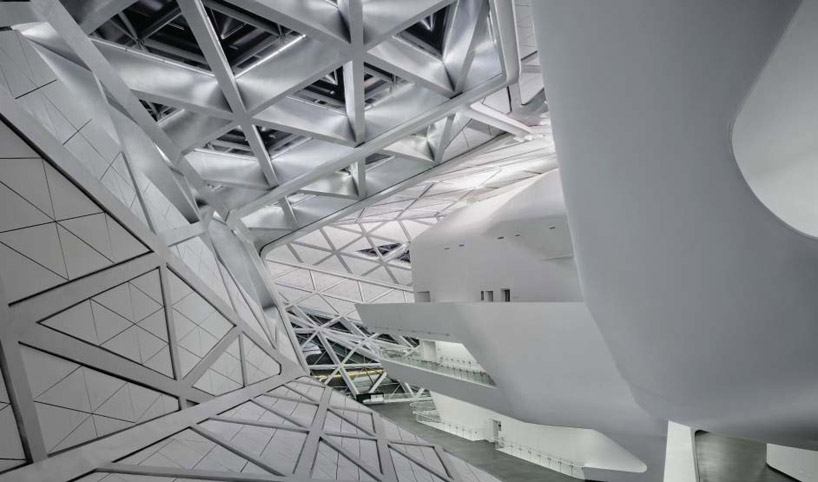 corridors and lobby image © iwan baan
corridors and lobby image © iwan baan
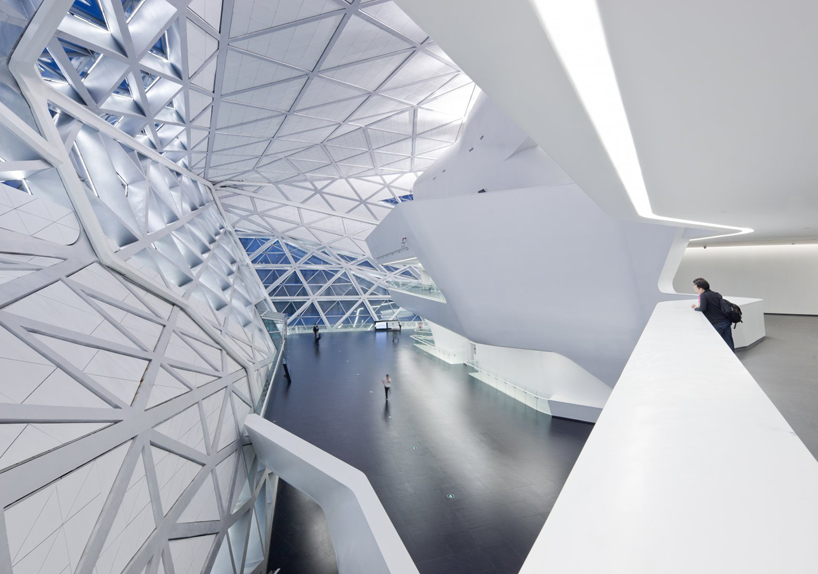 image © zaha hadid architects
image © zaha hadid architects
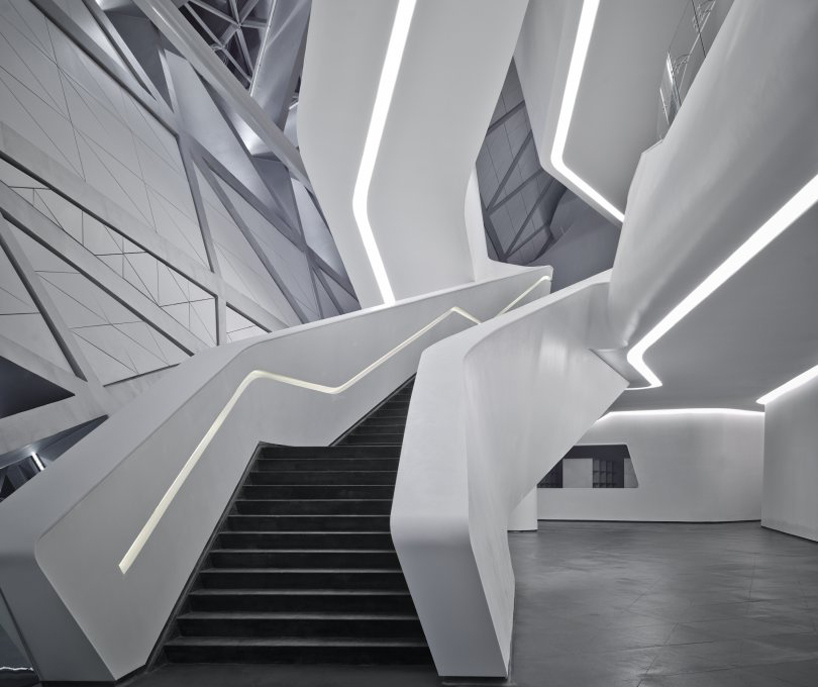 image © virgile simon bertrand
image © virgile simon bertrand
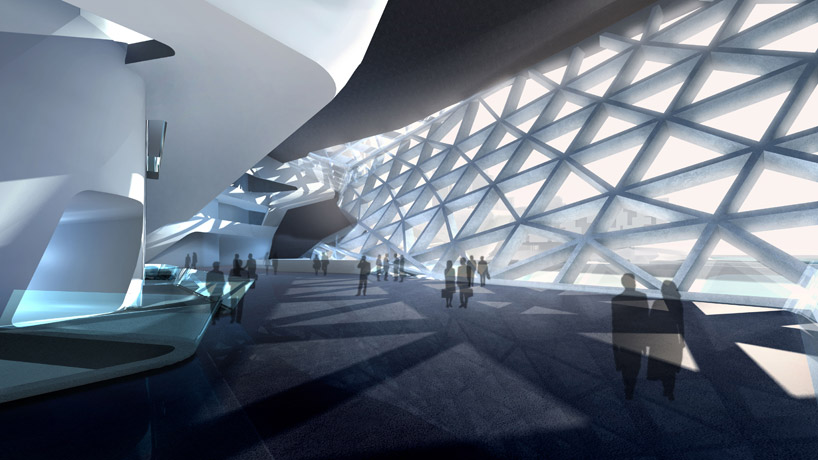 fully glazed walls merge interior and exterior environments image courtesy zaha hadid architects
fully glazed walls merge interior and exterior environments image courtesy zaha hadid architects
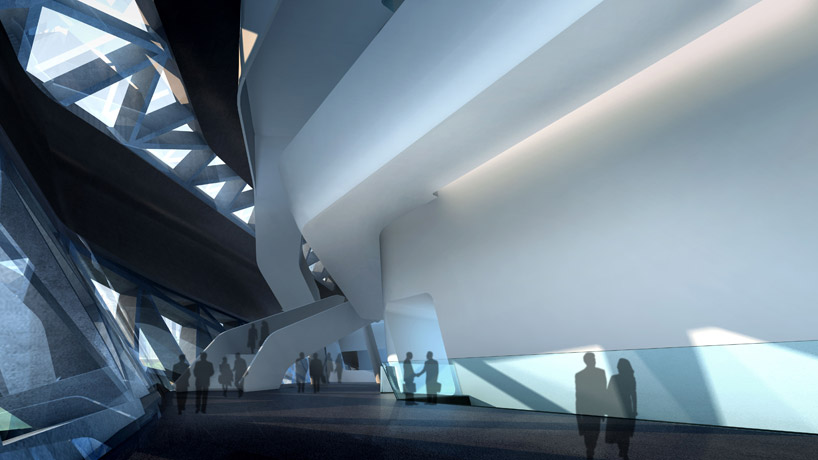 interior image courtesy zaha hadid architects
interior image courtesy zaha hadid architects
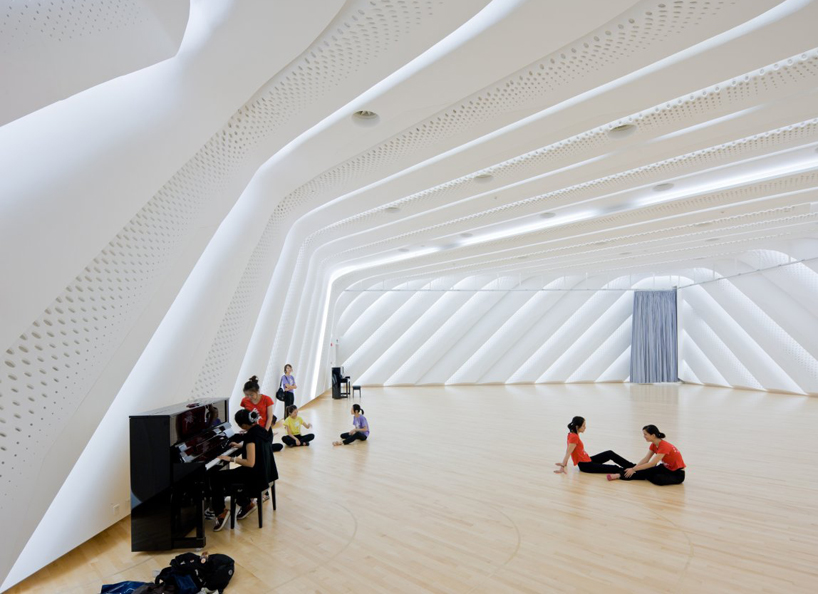 recital roomimage © iwan baan
recital roomimage © iwan baan
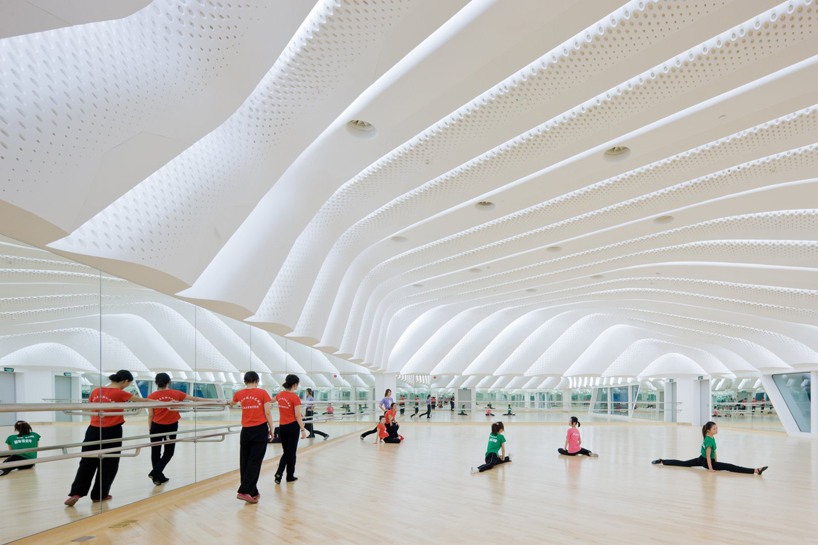 dance roomimage © iwan baan
dance roomimage © iwan baan
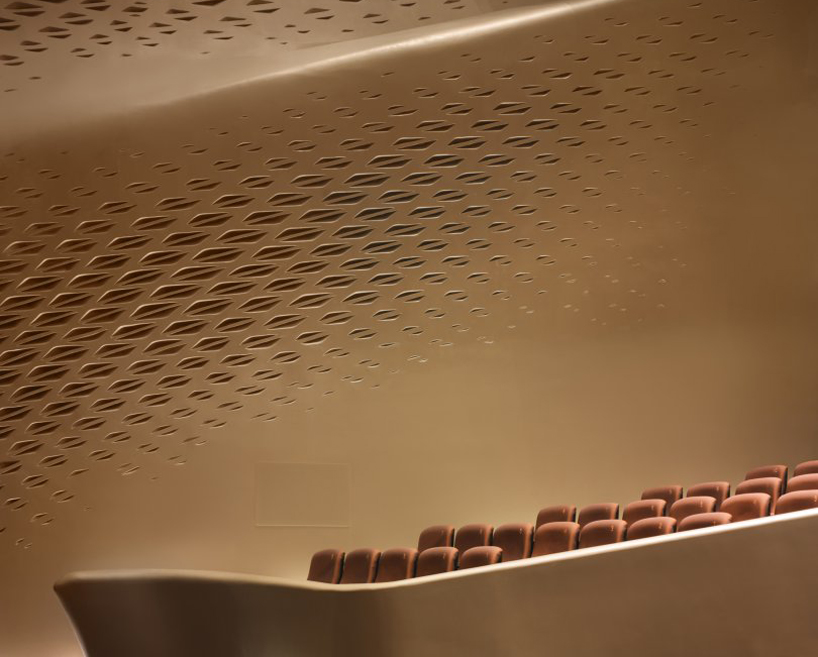 theater wall textureimage © virgile simon bertrand
theater wall textureimage © virgile simon bertrand
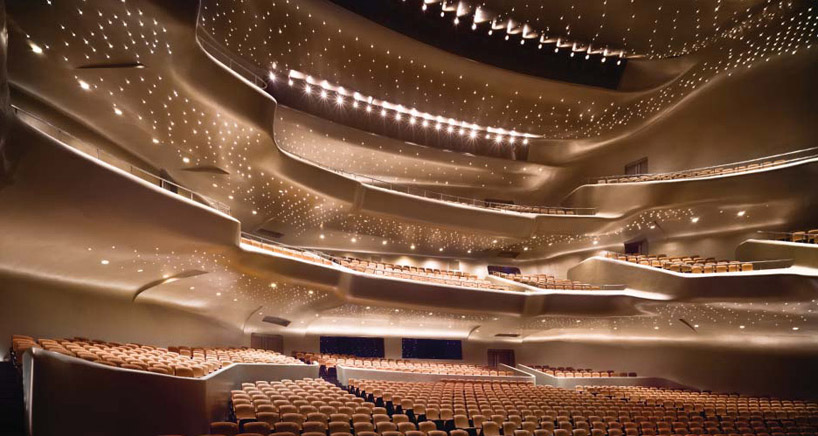 auditorium image courtesy zaha hadid architects
auditorium image courtesy zaha hadid architects
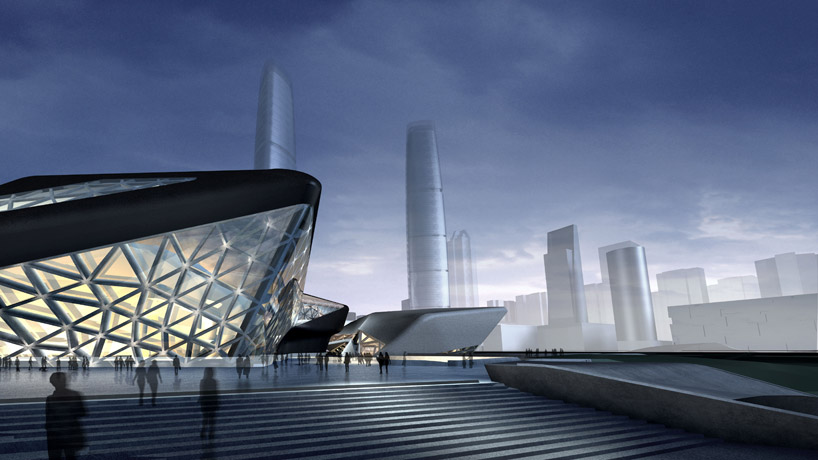 plaza image courtesy zaha hadid architects
plaza image courtesy zaha hadid architects
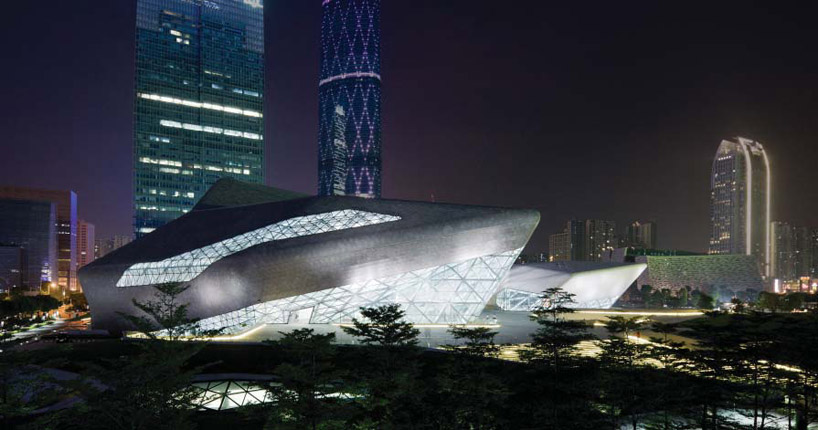 view from the river image courtesy zaha hadid architects
view from the river image courtesy zaha hadid architects
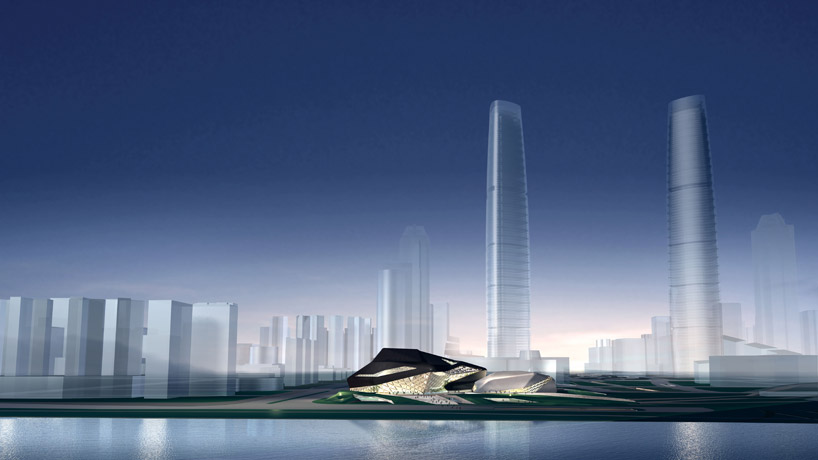 in context: the structure surrounded by the city and the river image courtesy zaha hadid architects
in context: the structure surrounded by the city and the river image courtesy zaha hadid architects
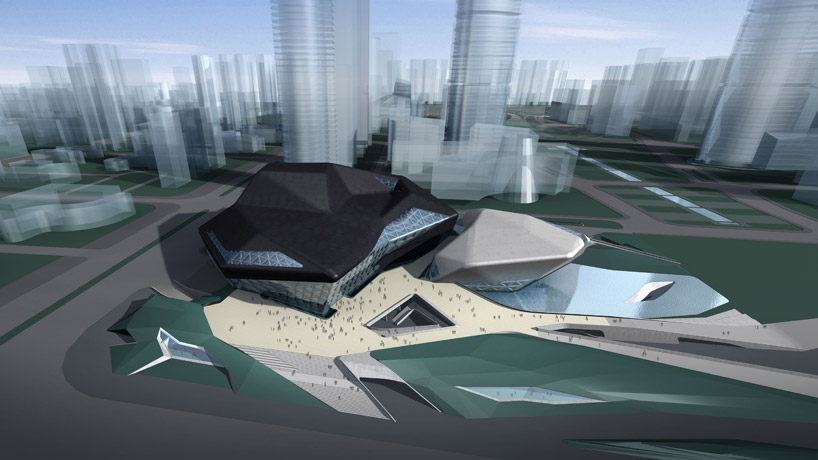 aerial view image courtesy zaha hadid architects
aerial view image courtesy zaha hadid architects
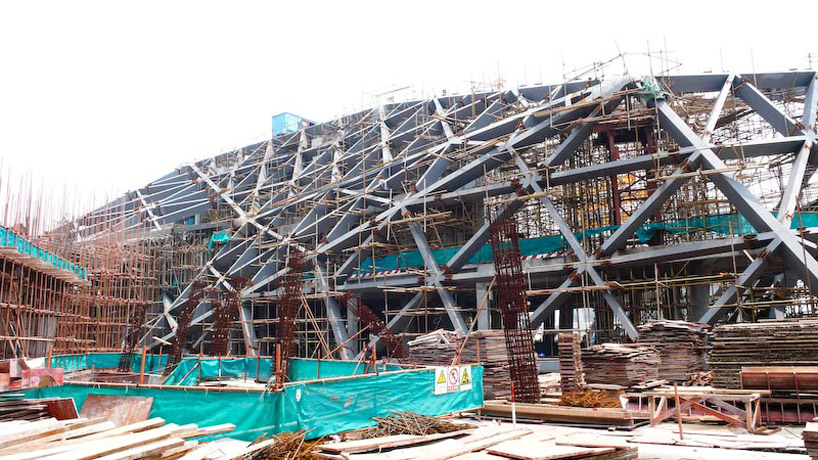 photos of construction site image courtesy zaha hadid architects
photos of construction site image courtesy zaha hadid architects
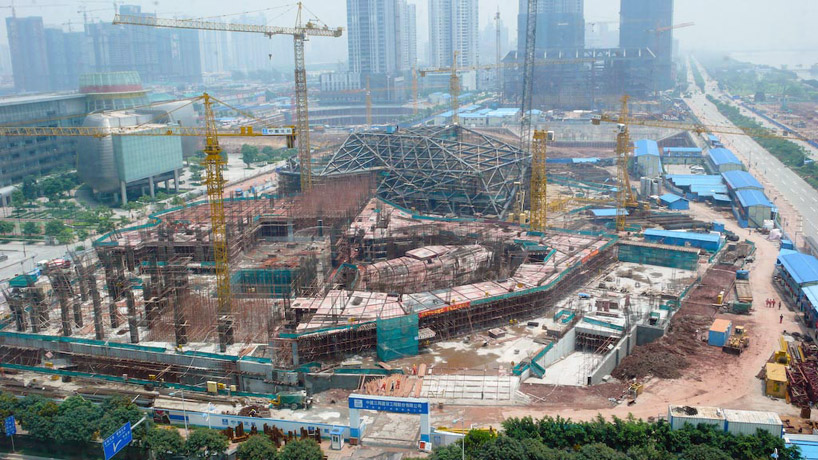 image courtesy zaha hadid architects
image courtesy zaha hadid architects
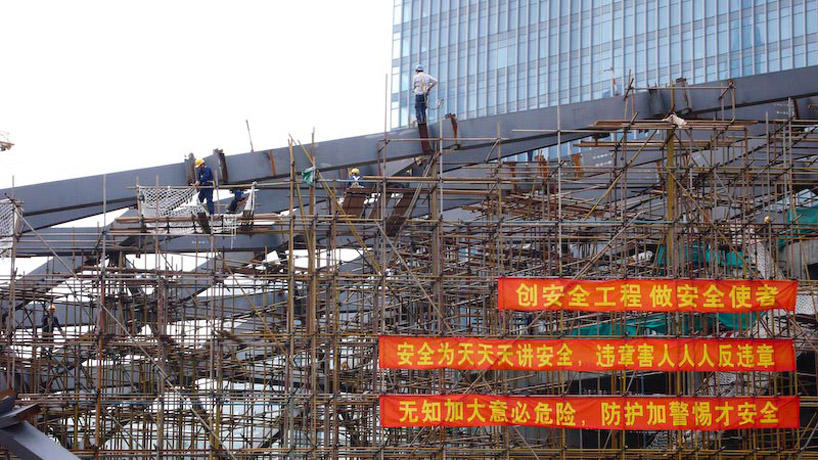 image courtesy zaha hadid architects
image courtesy zaha hadid architects
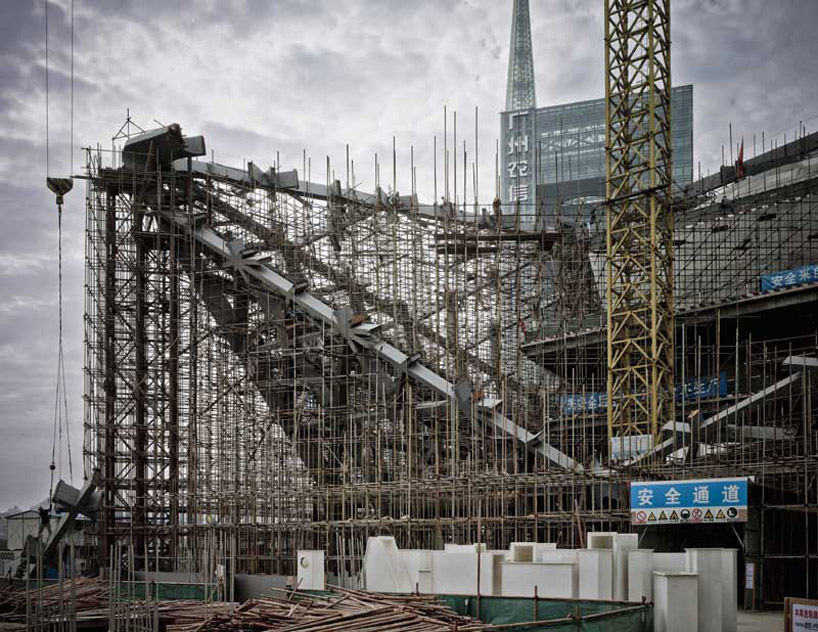 construction photography © virgule simon bertrand
construction photography © virgule simon bertrand
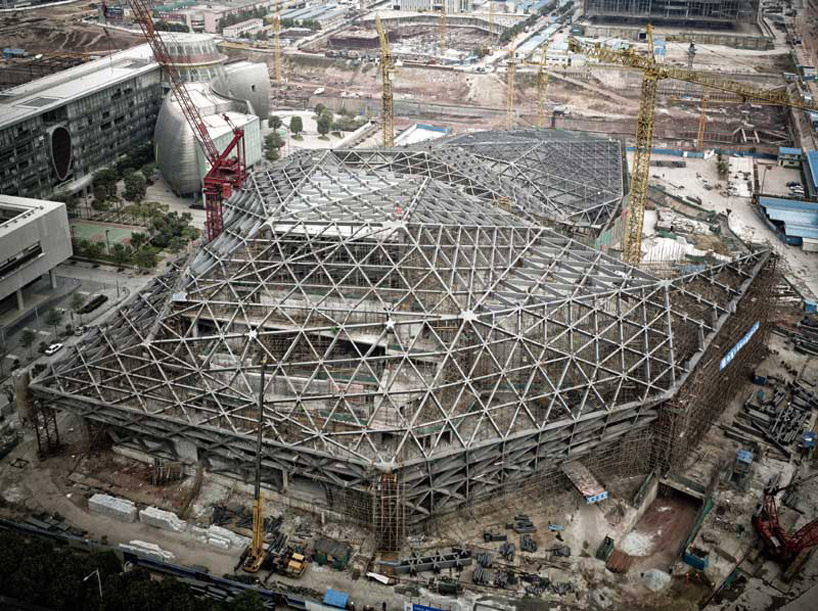 construction photography © virgule simon bertrand
construction photography © virgule simon bertrand
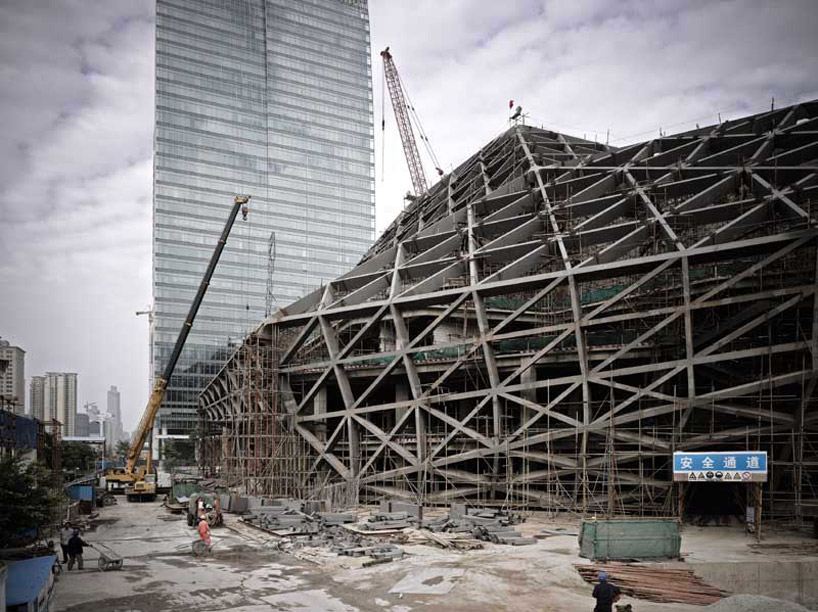 construction photography © virgule simon bertrand
construction photography © virgule simon bertrand
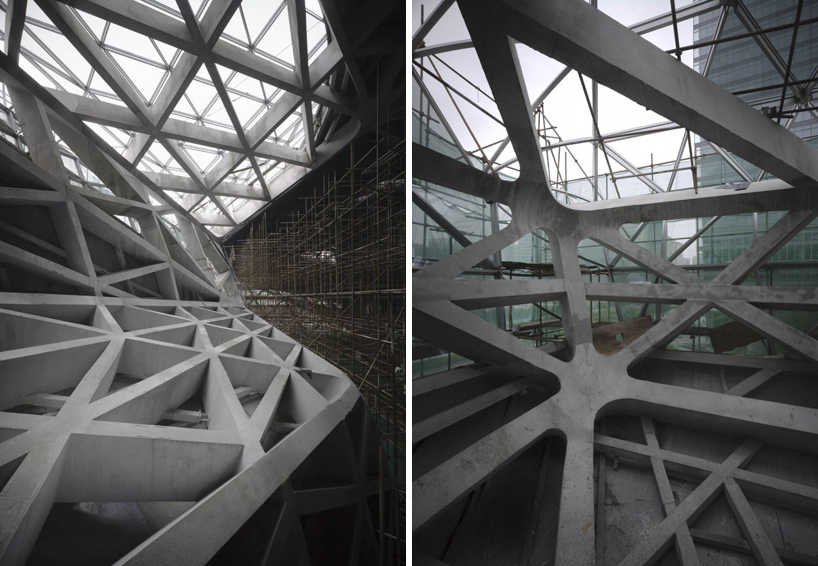 images © zaha hadid architects
images © zaha hadid architects
![]()
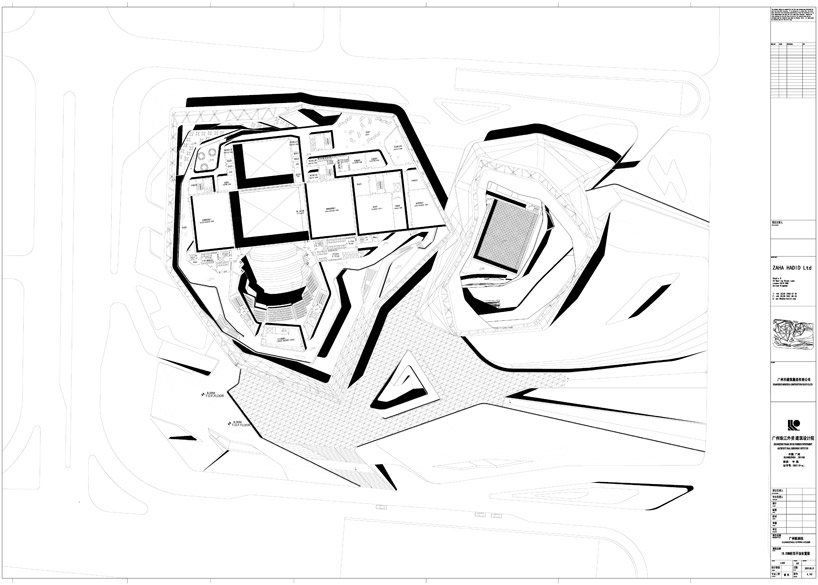 image courtesy zaha hadid architects
image courtesy zaha hadid architects
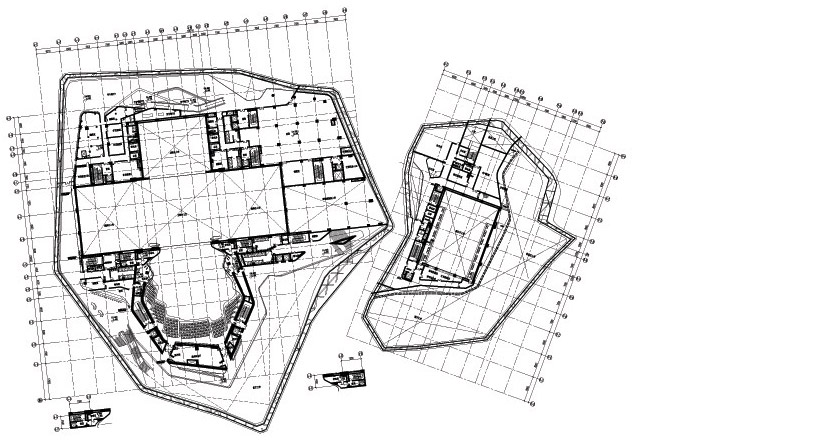 floor plan / level 0
floor plan / level 0
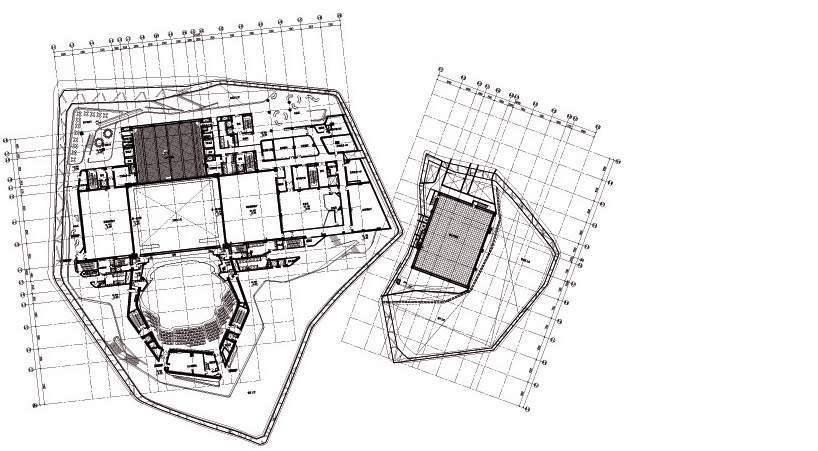 floor plan / level 1
floor plan / level 1
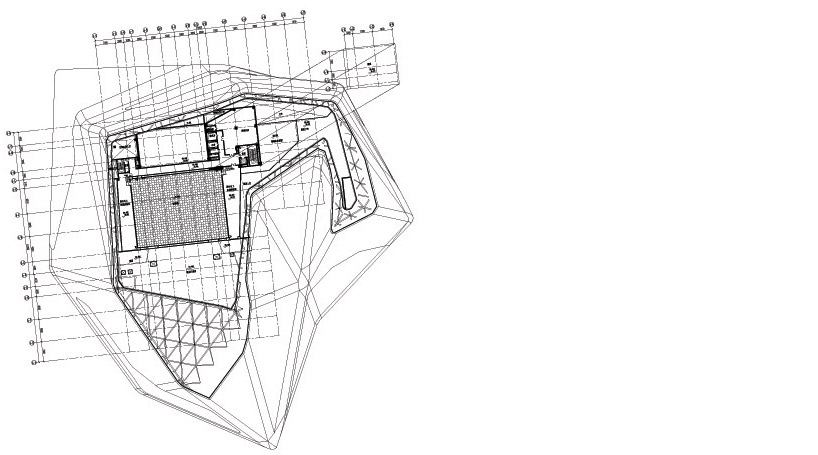 floor plan / level 2
floor plan / level 2
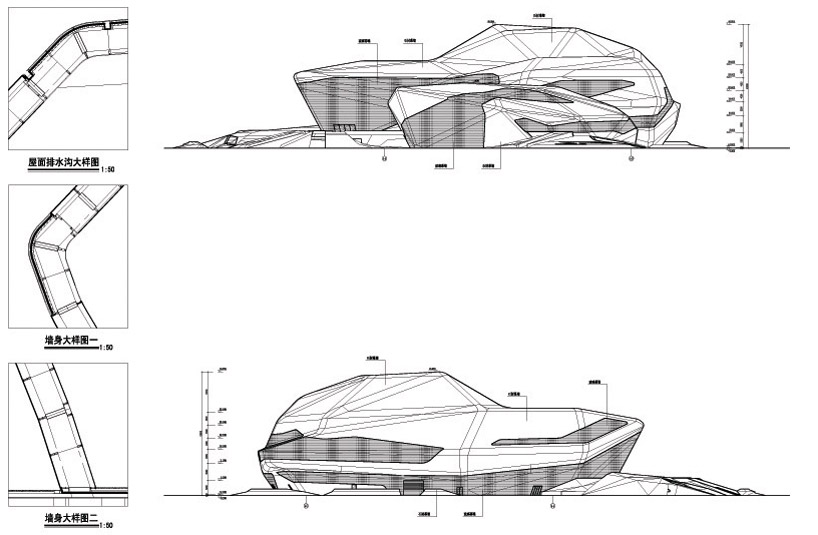
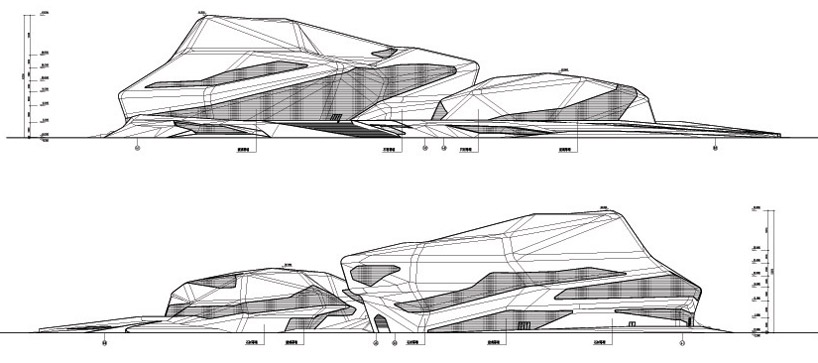
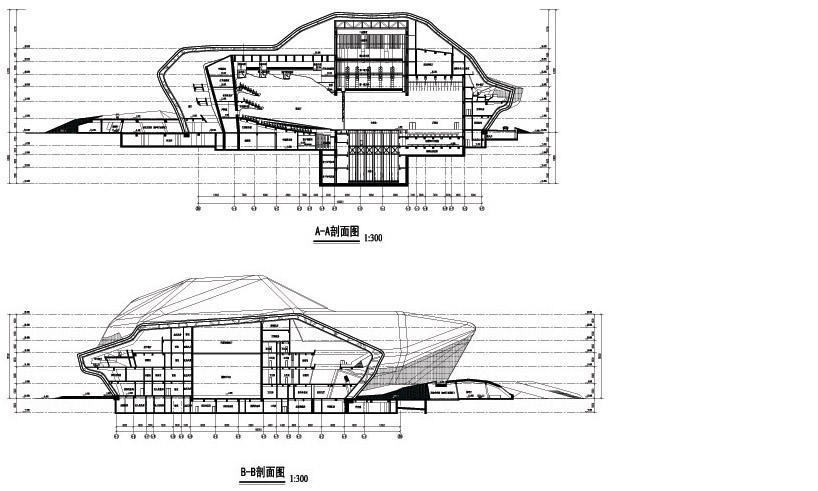
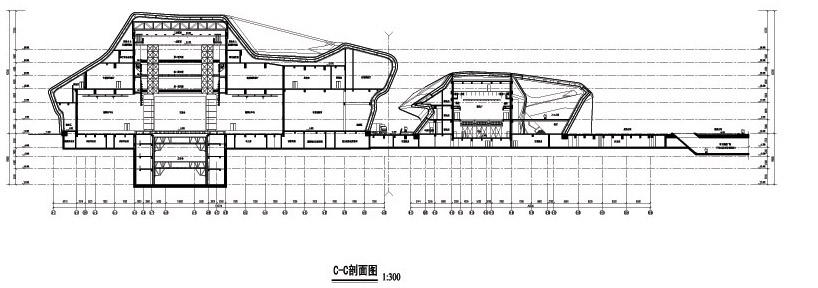
video courtesy zaha hadid architects





