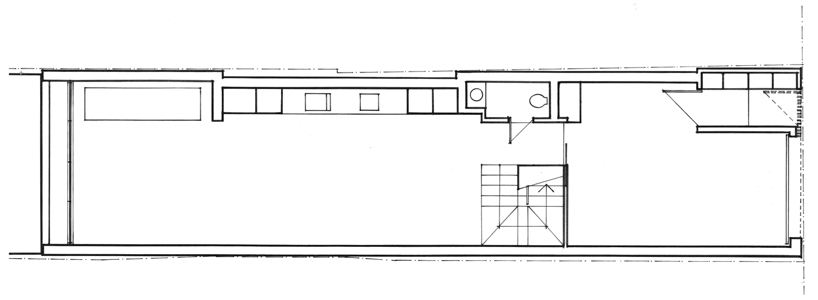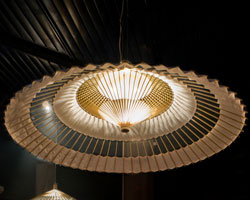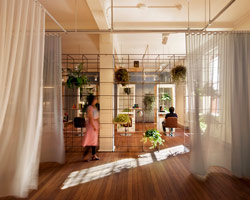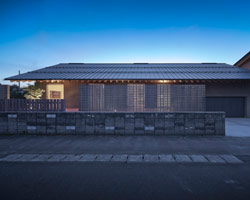‘s house’ by facet studio images courtesy of facet studio
japanese and australian based firm, facet studio has designed ‘s house’, a residence for a multi-generational family in downtown sydney, australia.
the structure, which sits on a narrow lot is an exploration of the notion and contexts of family. the program required two individual and independent families – grown children and their parents – to co-exist in one 150 square meter space.
 central stairway
central stairway
 entry, kitchen and dining
entry, kitchen and dining
expressed as floating volumes, the rooms are structured around a defined central staircase that provides access to each of the three floors. a series of evolving and unfolding environments occupy each level, accommodating the particular requirements of each couple.
 main floor living room
main floor living room
voids, glass floors and grated ceilings allow sound, light and shadow to penetrate the spaces, subtly entwining the lives together and introducing an otherwise lost luminosity to the home.
 (left) stairway connecting second and third storey (right) level 1
(left) stairway connecting second and third storey (right) level 1
 master bedroom and office area
master bedroom and office area
 looking through the glass floor at the central stairway
looking through the glass floor at the central stairway
 looking upwards at the grated ceiling, floating volume and glass floor
looking upwards at the grated ceiling, floating volume and glass floor
 front facade
front facade
 concept sketches of central stairway
concept sketches of central stairway
 concept sketches of entrance and ground floor living space
concept sketches of entrance and ground floor living space
 floor plan / level 0
floor plan / level 0
 floor plan / level 1
floor plan / level 1
 floor plan / level 2
floor plan / level 2







