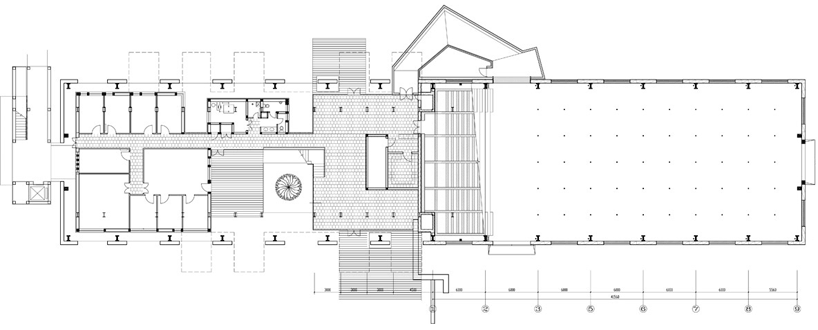‘inside out art center’ by atelier 11 in beijing, china all images courtesy atelier 11 photographer zhang guangyuan
chinese architecture practice atelier 11 has completed ‘inside out art center’, a 211,530 m2 cultural facility in beijing, china. consisting of studios, lofts, exhibition centers and an office complex, the project is built within the existing structure of an old factory.

renovated in multiple stages, the architects aimed to preserve as much of the original elements as possible. a large portion of the dark brick envelop was kept intact while the steel framing was exposed on the interior as both structural and aesthetic elements. five slim volumes clad in metallic panels have been inserted and extended beyond the main space to generate new rooms and opportunities.
a sculptural addition to the north serves as an external passage way shaped as a zigzag that connects the sales office to the multi-functional art center. an elevated catwalk connects the museum to a public pathway beyond the park, allowing visitors to experience the approach from a different vantage point.
 zigzag corridor
zigzag corridor
 from the elevated catwalk
from the elevated catwalk


 protruding volumes
protruding volumes
 elevation
elevation

 short elevation
short elevation

 the old factory before the renovation
the old factory before the renovation
 floor plan
floor plan
 cross section
cross section
 front elevation
front elevation
 back elevation
back elevation
 side elevation
side elevation
project info:
architects: atelier 11, beijing, china design directors: xu lei, yu haiwei design team: li lei, meng haigang construction drawing: xu lei, li lei, meng haigang







