KEEP UP WITH OUR DAILY AND WEEKLY NEWSLETTERS
happening now! partnering with antonio citterio, AXOR presents three bathroom concepts that are not merely places of function, but destinations in themselves — sanctuaries of style, context, and personal expression.
discover ten pavilion designs in the giardini della biennale, and the visionary architects that brought them to life.
connections: 21
we meet carlo ratti in venice to talk about this year's theme, his curatorial approach, and architecture’s role in shaping our future.
discover all the important information around the 19th international architecture exhibition, as well as the must-see exhibitions and events around venice.
for his poetic architecture, MAD-founder ma yansong is listed in TIME100, placing him among global figures redefining culture and society.
connections: +170

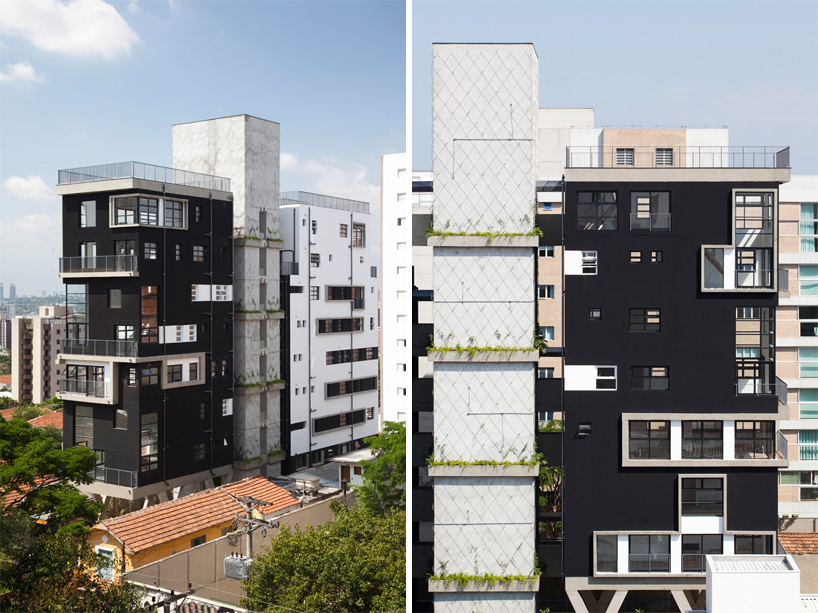 exterior perspective and facade images ©
exterior perspective and facade images © 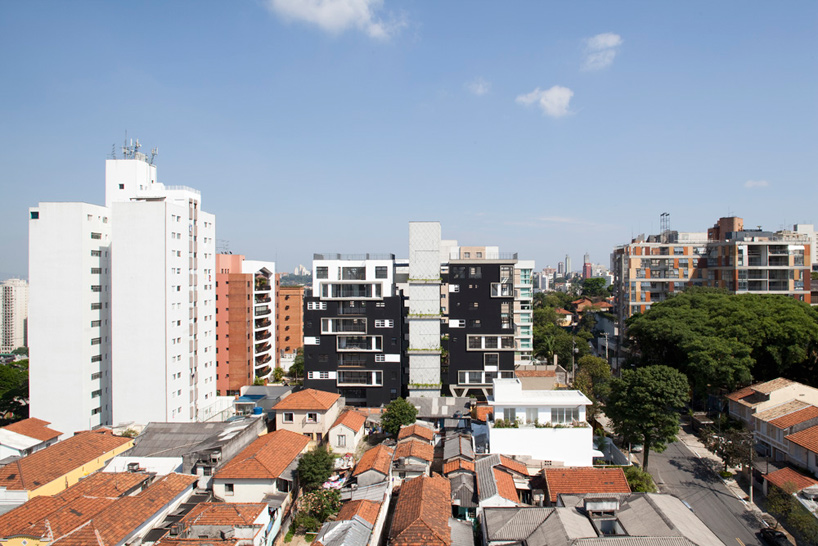 elevation in context image ©
elevation in context image ©  images ©
images © 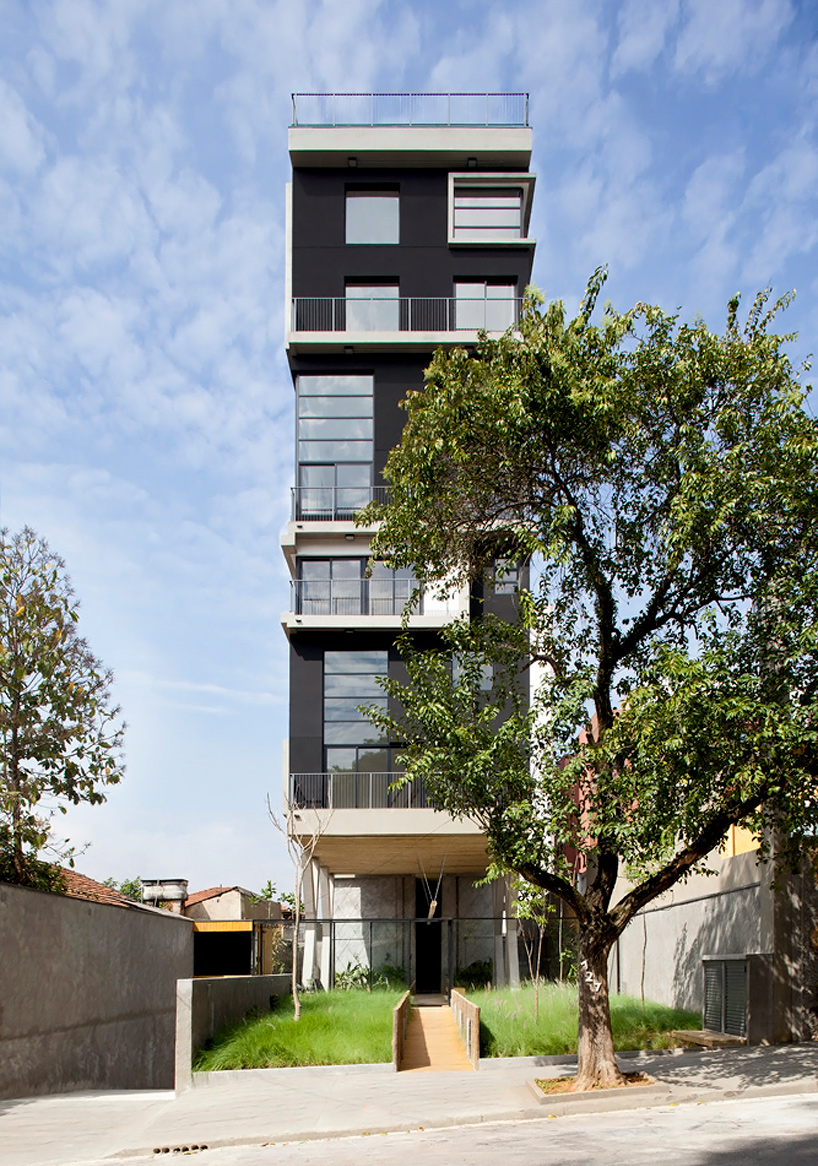 green space image ©
green space image © 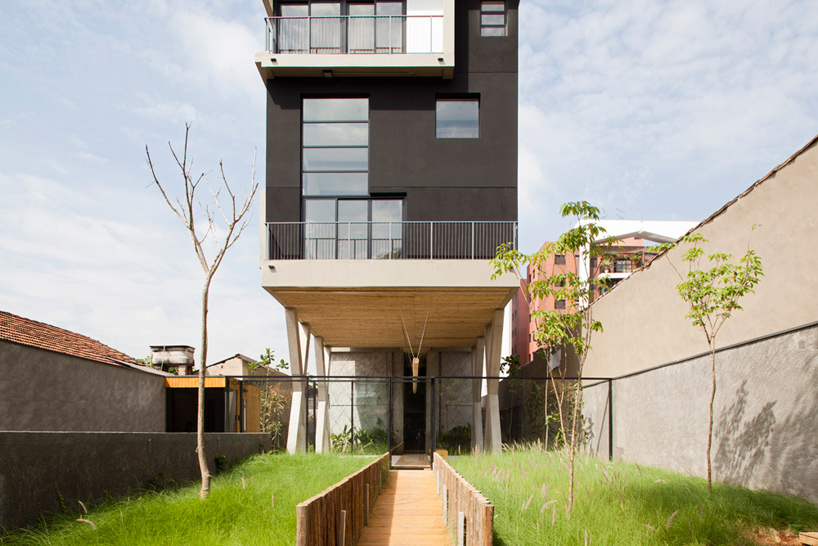 approach image ©
approach image © 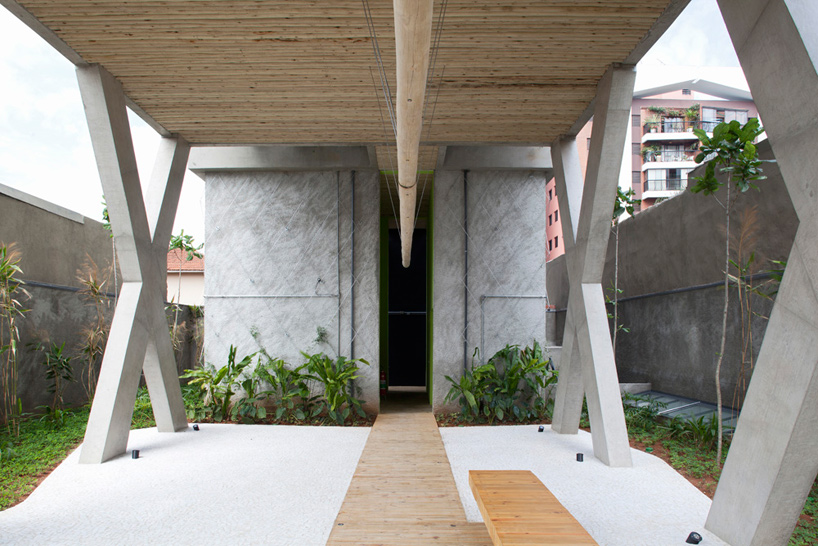 open communal space image ©
open communal space image © 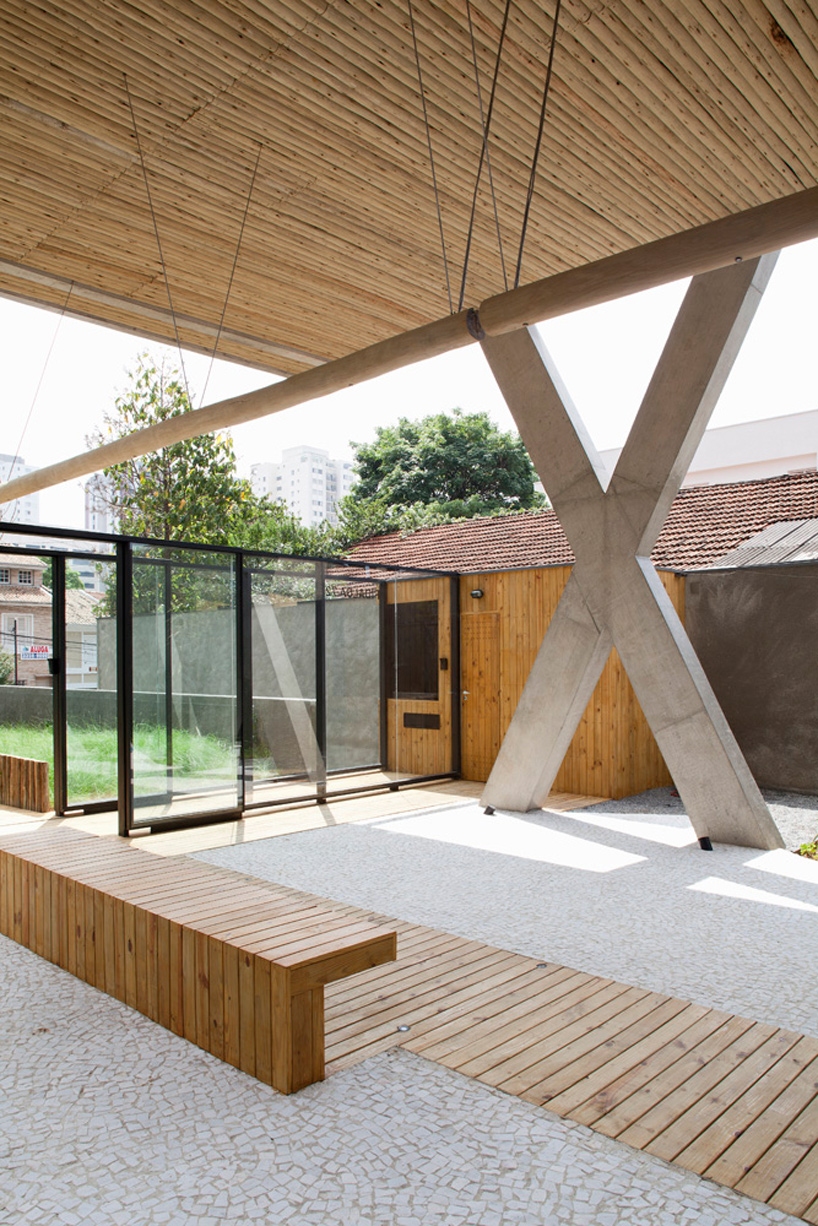 reinforced concrete cross structure image ©
reinforced concrete cross structure image © 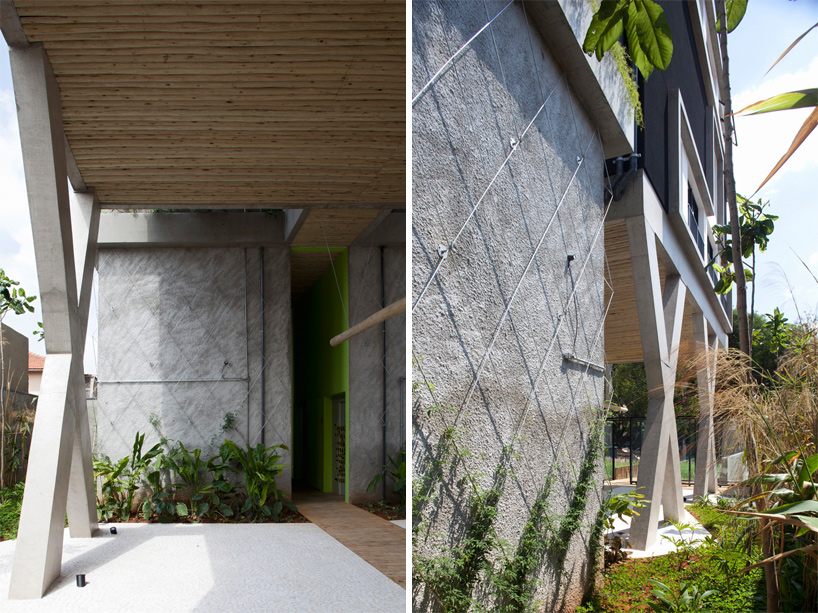 images ©
images © 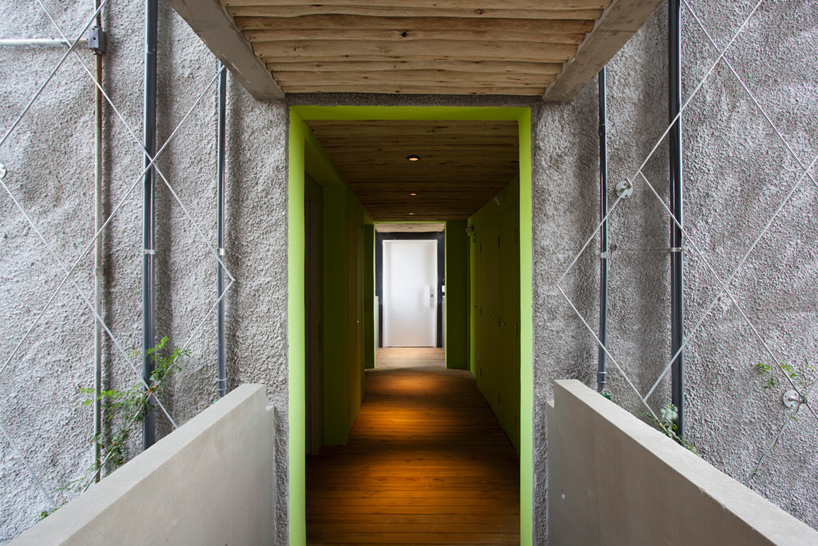 catwalk into the leisure tower image ©
catwalk into the leisure tower image © 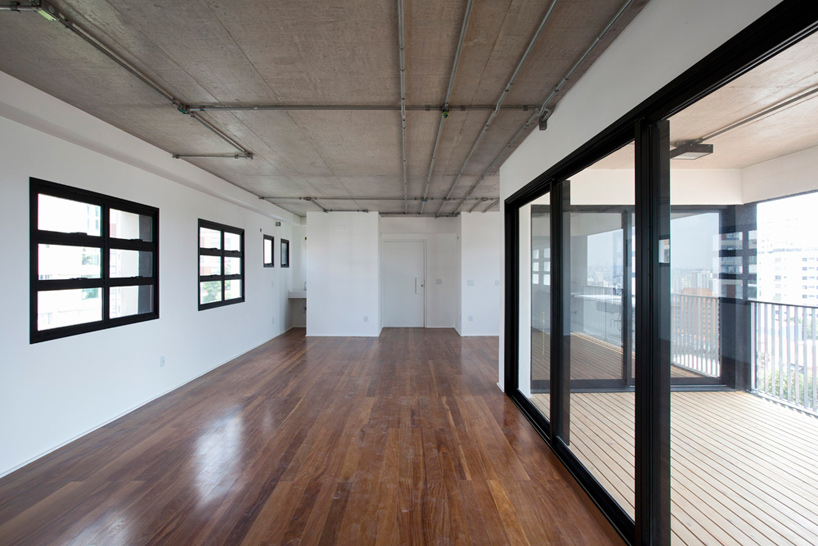 interior view of residential unit image ©
interior view of residential unit image © 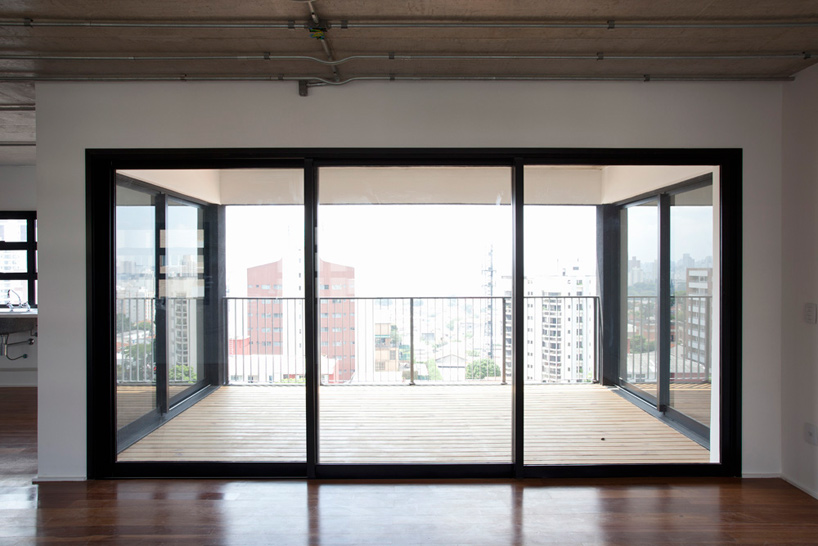 balcony image ©
balcony image © 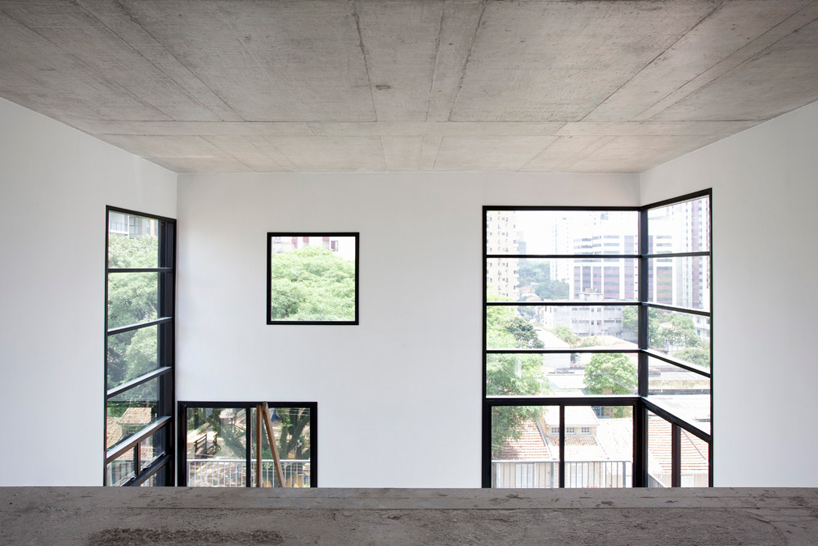 non-linear window conposition image ©
non-linear window conposition image © 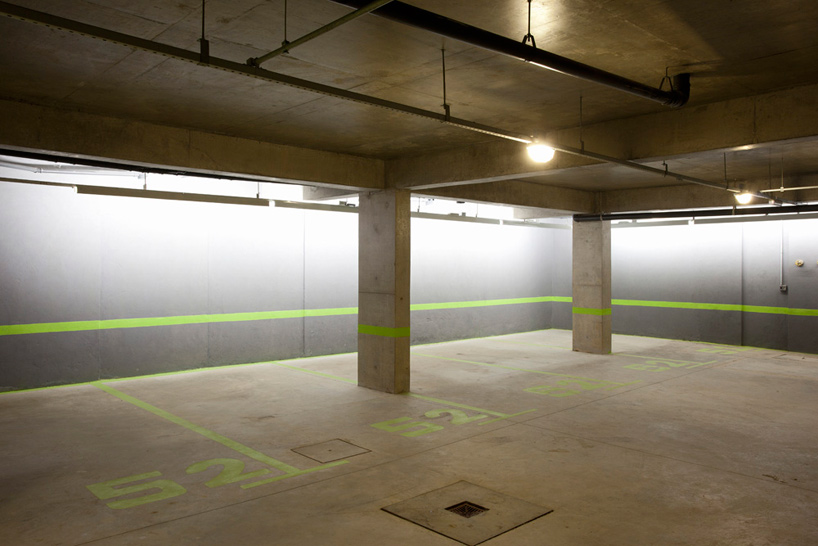 underground parking image ©
underground parking image © 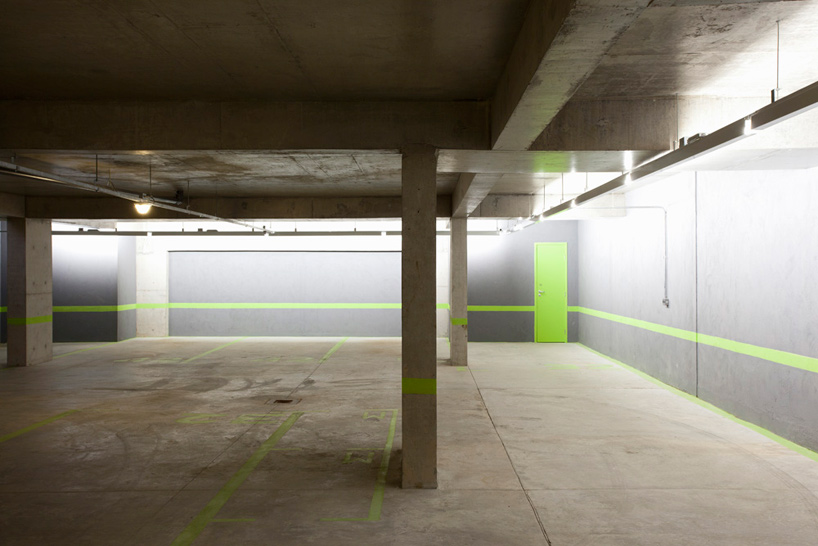 image ©
image ©  schematic diagram – extension of the leisure area
schematic diagram – extension of the leisure area schematic diagram – unit composition
schematic diagram – unit composition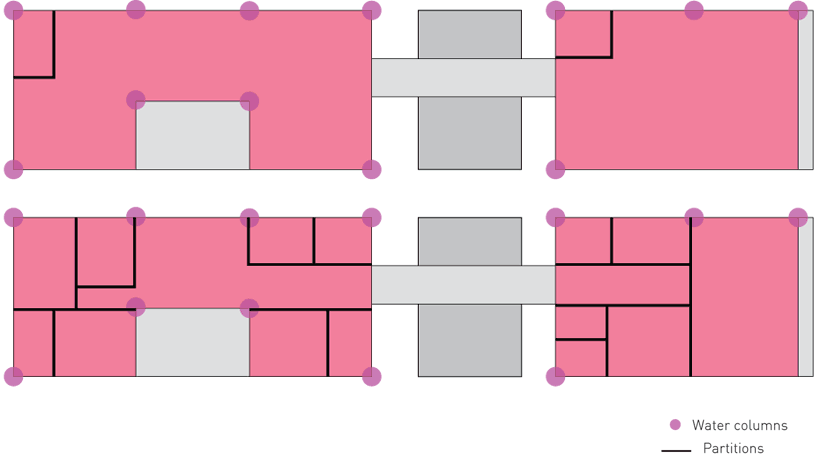 the external surrounding positioning of the technical functions (structure and hydraulics) allows for free apartment configuration–from loft plans to traditional family models.
the external surrounding positioning of the technical functions (structure and hydraulics) allows for free apartment configuration–from loft plans to traditional family models. floor plan / level 0
floor plan / level 0 floor plan / apartment level
floor plan / apartment level floor plan / mezzanine level
floor plan / mezzanine level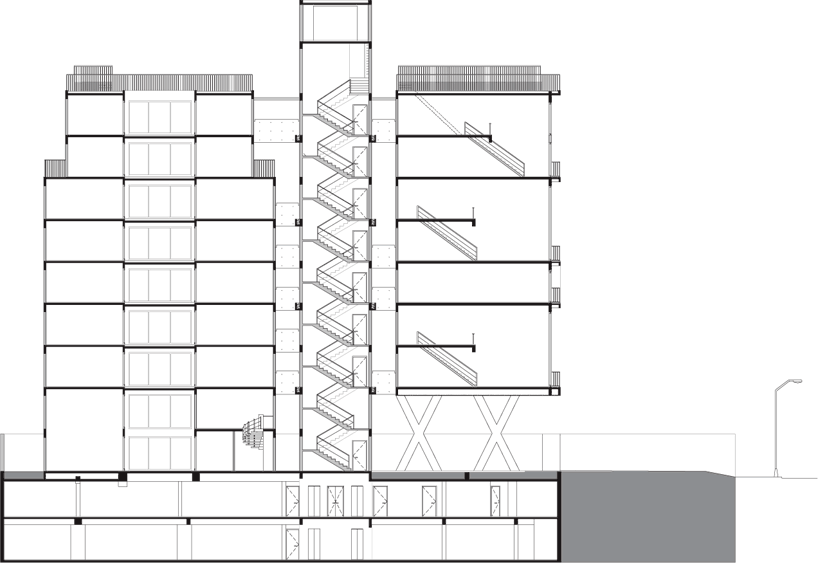 longitudinal section
longitudinal section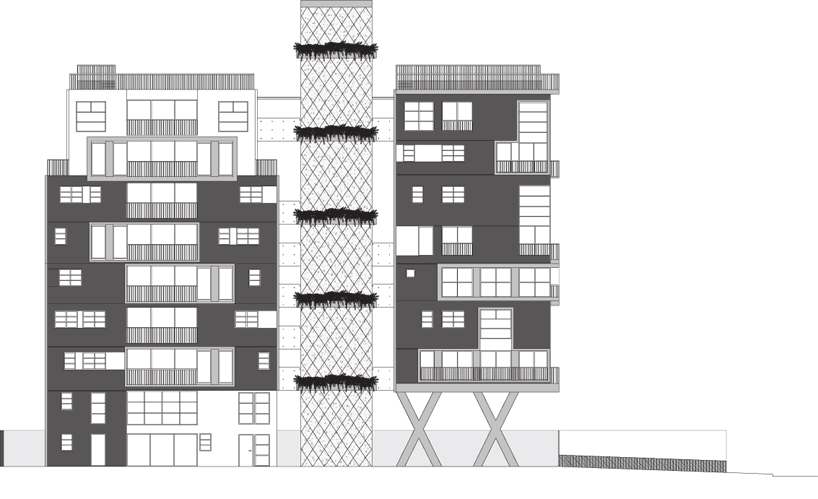 elevation
elevation




