‘aichinger house’ by hertl architekten in kronstorf, austria all images courtesy hertl architekten image © kurt hoerbst
austrian practice hertl architekten has sent us images of ‘aichinger house’, a multi-storey apartment building consisting of two flats in kronstorf. the structure, which once housed a restaurant, is treated to a textile skin which lends the building a light, curtain effect. by applying a material which is normally reserved for the indoors, the project explores the flexibility of facades and skins.
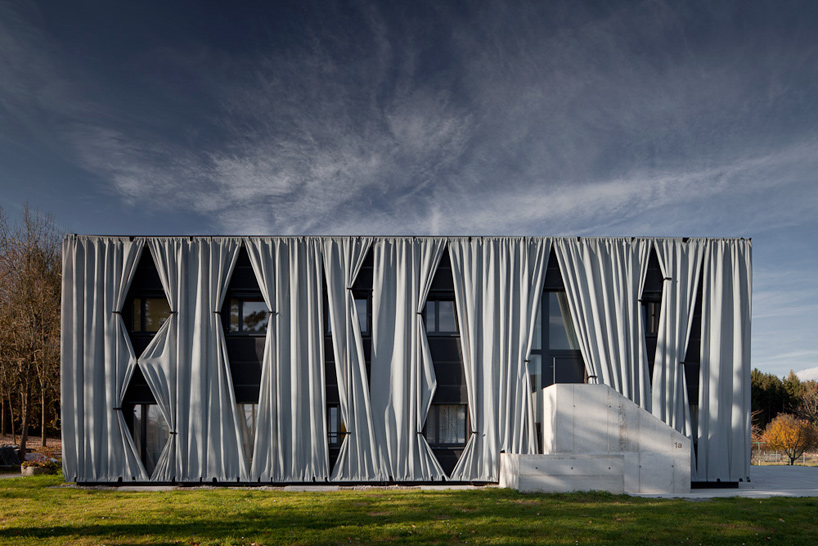 elevation image © kurt hoerbst
elevation image © kurt hoerbst
appearing almost metallic from a distance, the design wraps the whole exterior of the building in the light grey fabric, rendering the layout and form of the interior hidden from the outside viewer. partings in the facade correspond with the windows to allow daylight into the apartments. much like regular indoor curtains, the skin can be drawn closed to provide shade and diffusion of light.
during the night, the fabric provides a paper lantern effect, distributing the glow from the building to the exterior.
 exterior view image © kurt hoerbst
exterior view image © kurt hoerbst
 (left) side entrance (right) detail of curtain facade images © kurt hoerbst
(left) side entrance (right) detail of curtain facade images © kurt hoerbst
 fabric pulled back in front of a window image © kurt hoerbst
fabric pulled back in front of a window image © kurt hoerbst
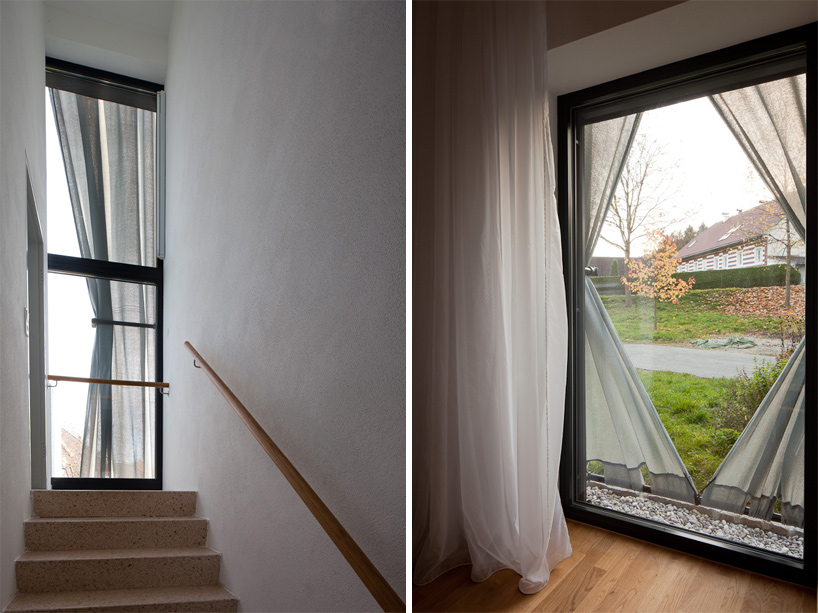 interior views images © kurt hoerbst
interior views images © kurt hoerbst
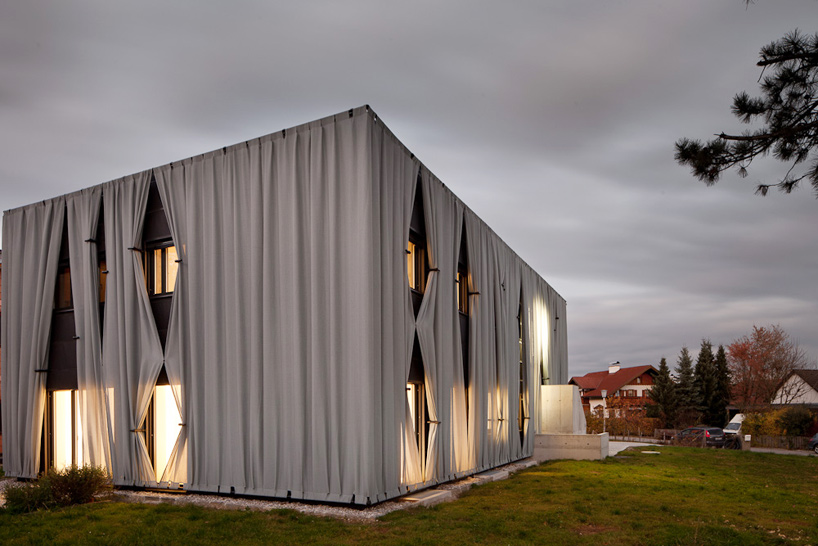 during the evening image © kurt hoerbst
during the evening image © kurt hoerbst
 in context image © kurt hoerbst
in context image © kurt hoerbst
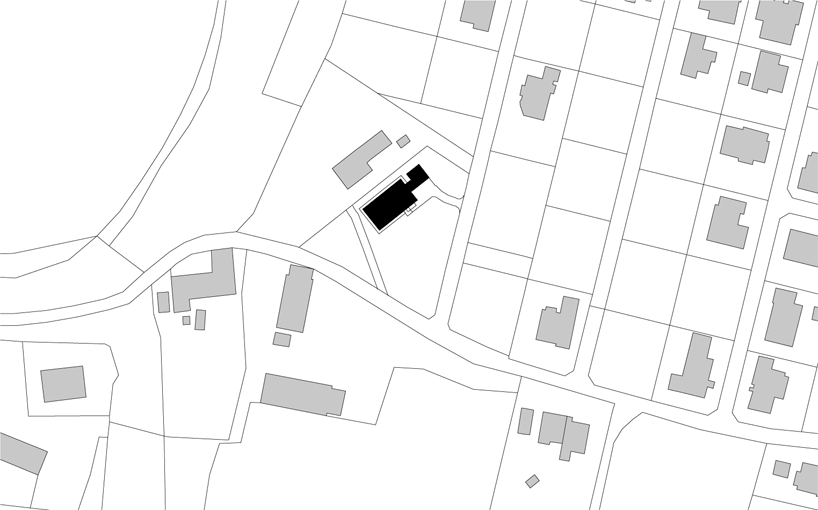 site plan
site plan
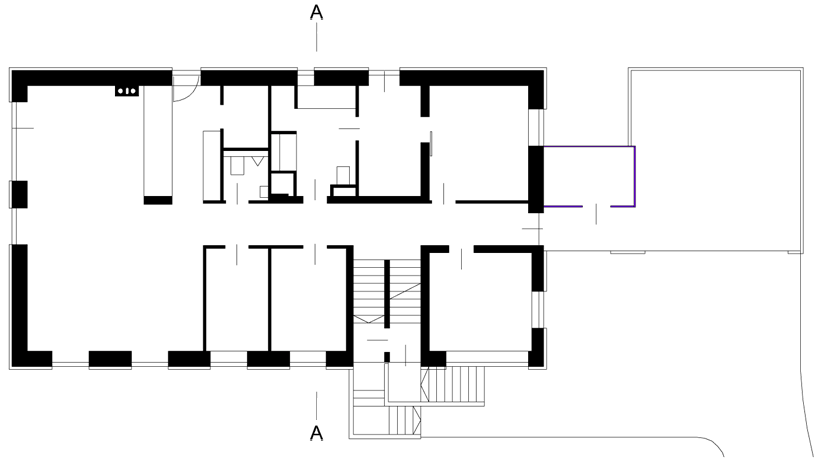 floor plan
floor plan
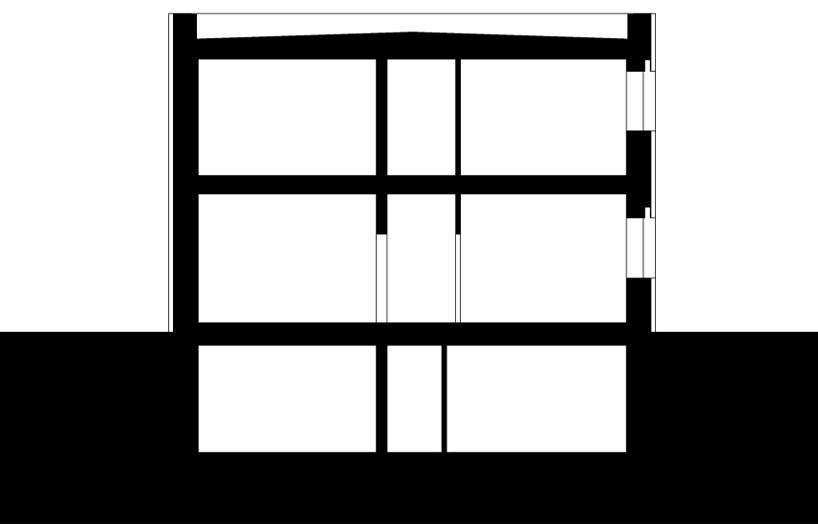 section
section



