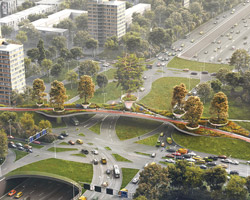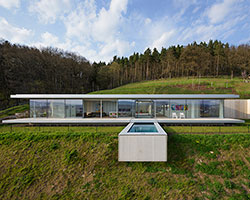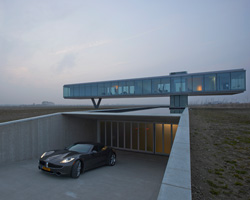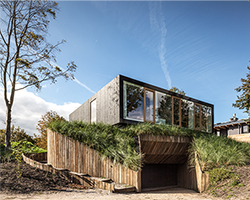‘erasmus university student pavilion’ by paul de ruiter architects in rotterdam, the netherlands all images courtesy paul de ruiter architects
amsterdam-based office paul de ruiter architects has sent us images of their competition entry for the design of erasmus university’s student pavilion in rotterdam, the netherlands. to serve as a place to meet, relax, and study, the project is intended to serve as an architectural icon at the heart of the campus while remaining energy neutral in its operation.
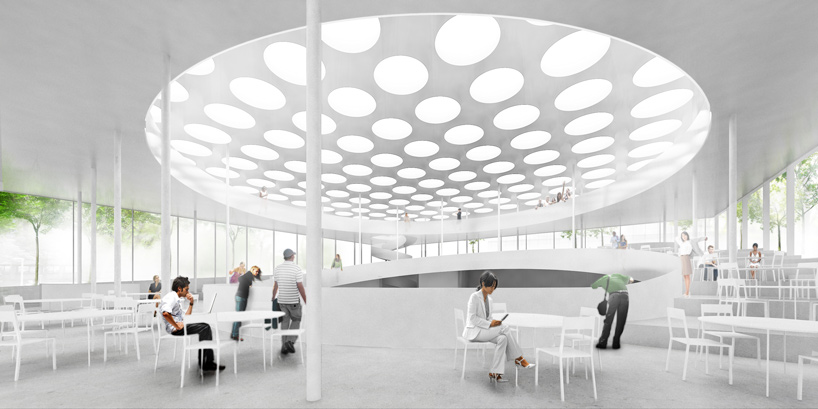
using the sun’s light and energy as a point of departure, the pavilion is a transparent structure with full glass facade. the roof, which features a system of intelligent solar panels, allows natural light to filter throughout the entire interior. careful consideration for the orientation and placement of the skylights ensure that direct sunlighting and overheating are avoided. other sustainable applications include a geothermal heat pump, a thermally active concrete core, and minimal use of materials.
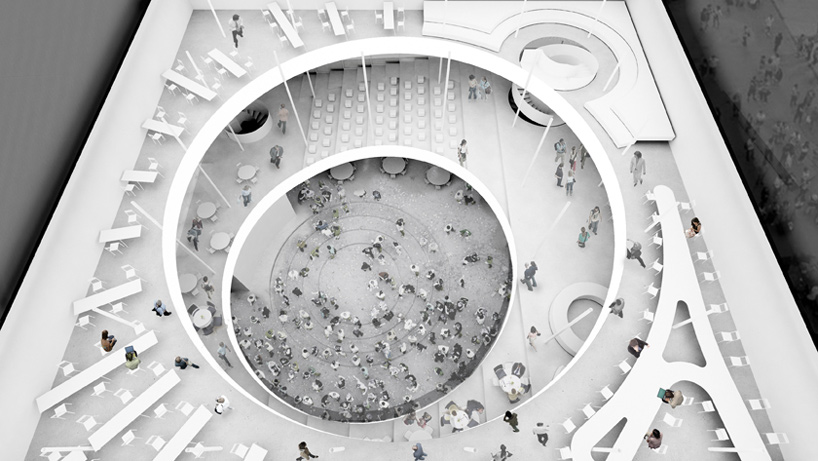 atrium view
atrium view
the layout of the building is designed with maximum flexibility in mind. revolving around a concentric atrium, the pavilion a cafe, a presentation theatre, study corners, and general meeting areas.
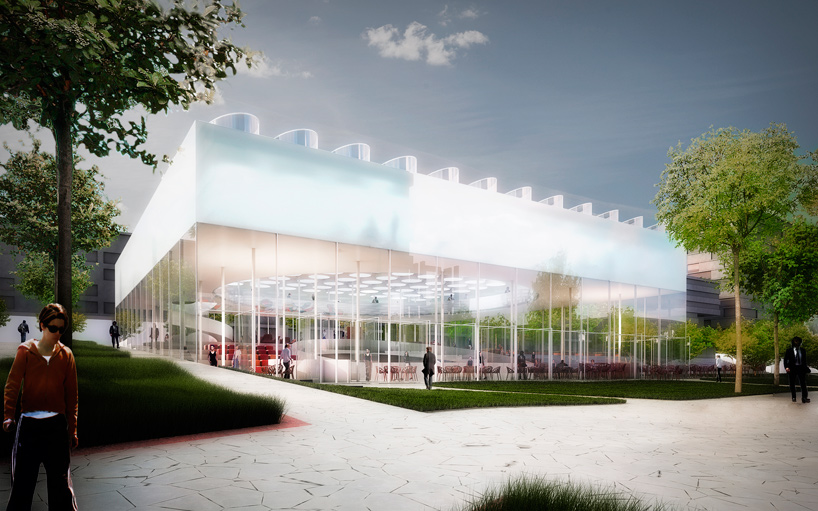 approach
approach
rendered night view
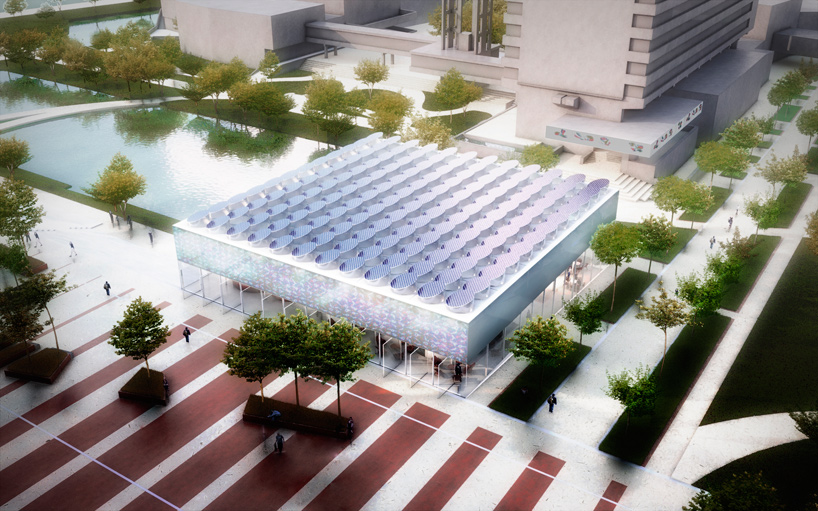 fly-by
fly-by
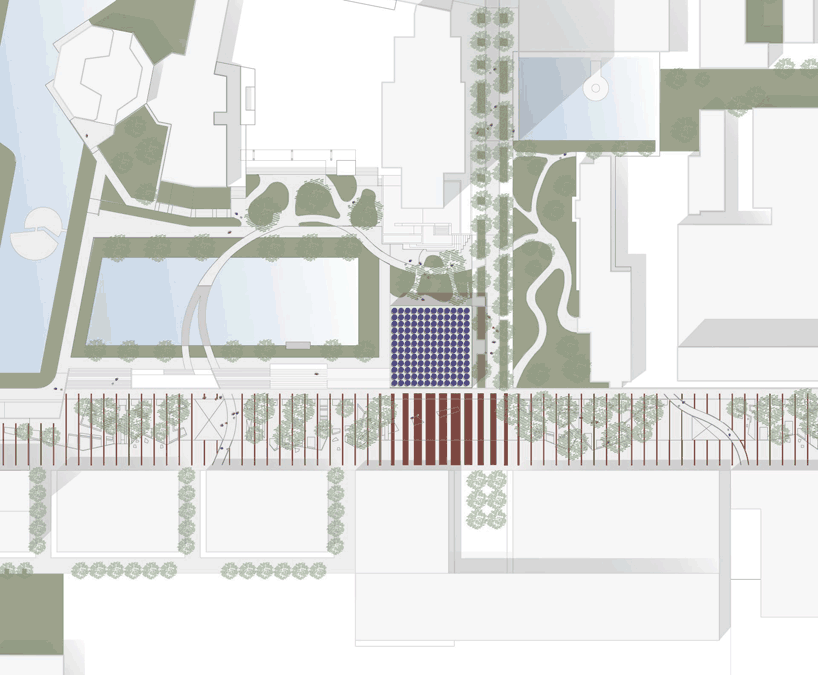 site plan
site plan
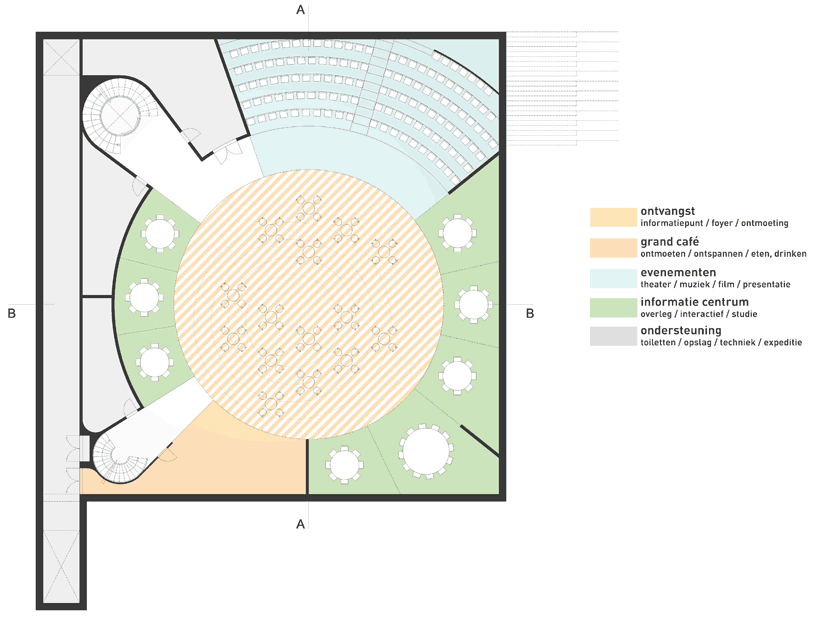 floor plan / level -2
floor plan / level -2
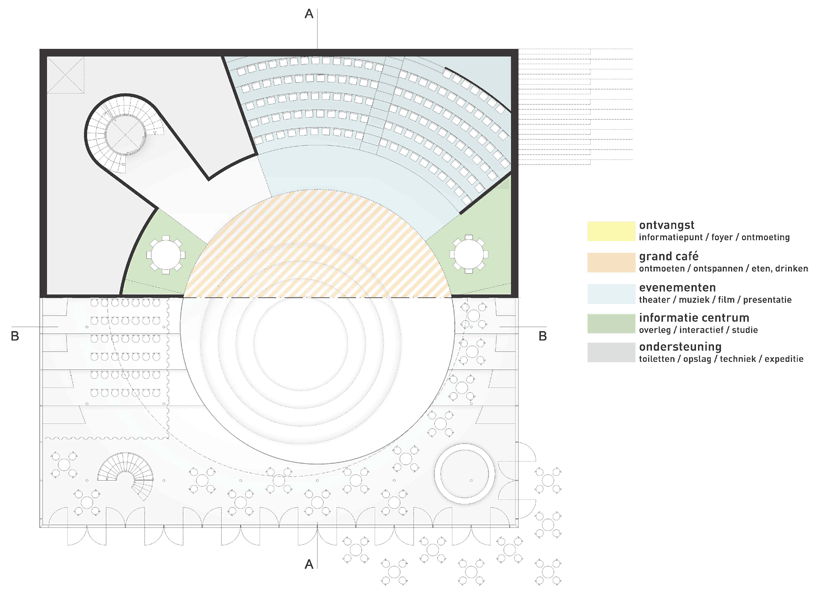 floor plan / level -1
floor plan / level -1
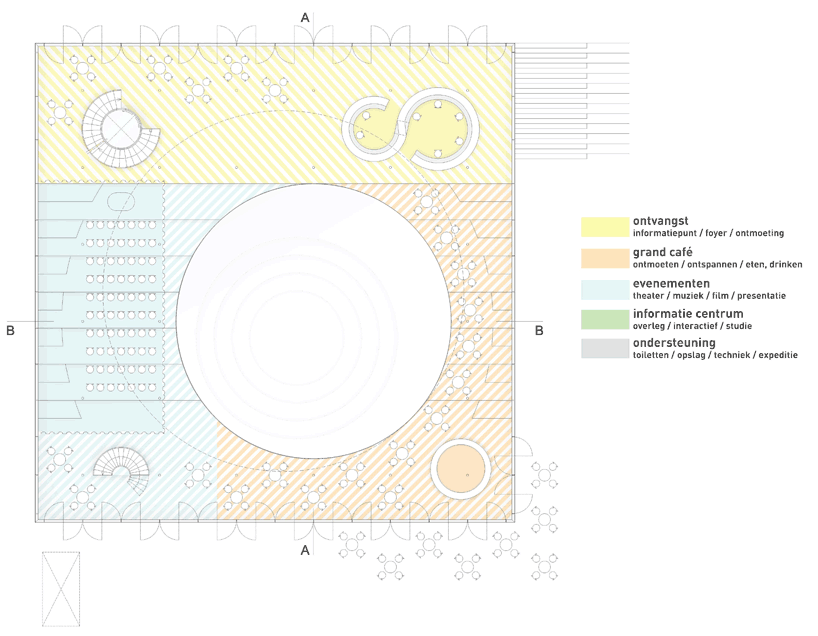 floor plan / level 0
floor plan / level 0
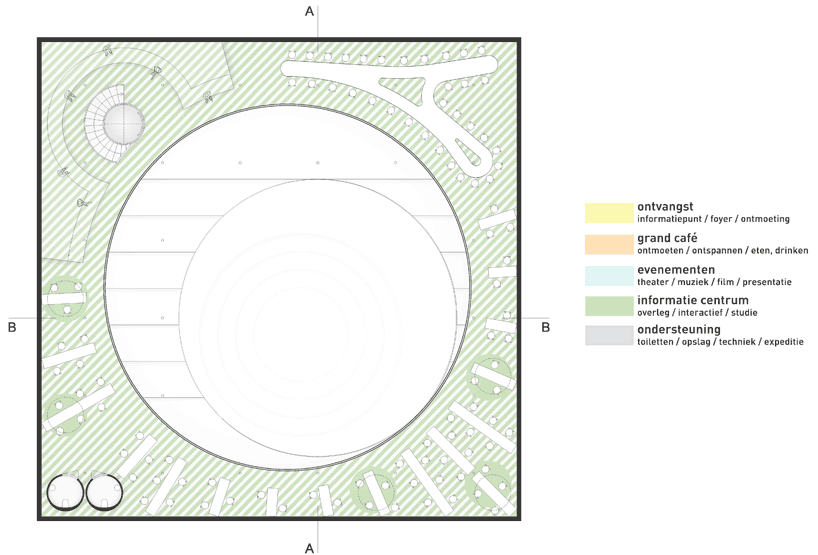 floor plan / level +1
floor plan / level +1
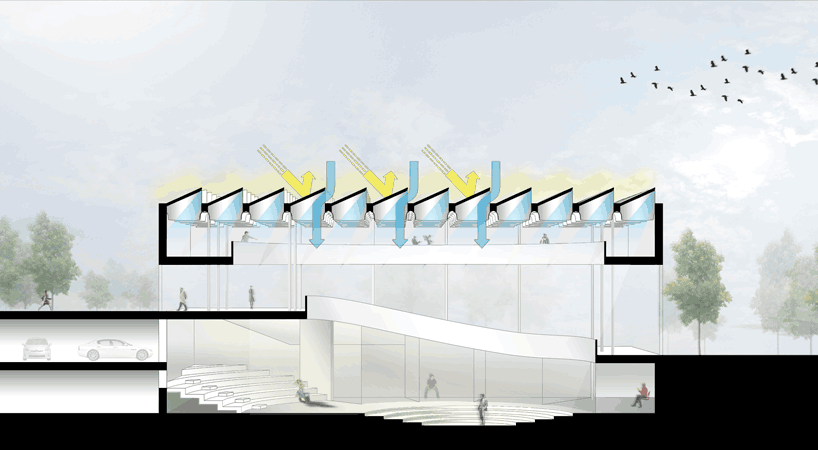 section / magic arrow diagram
section / magic arrow diagram
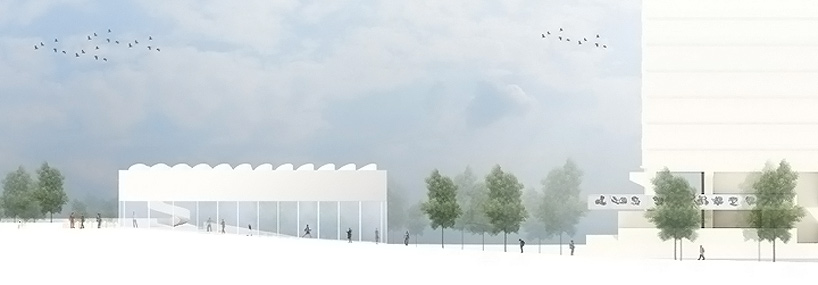 east elevation
east elevation
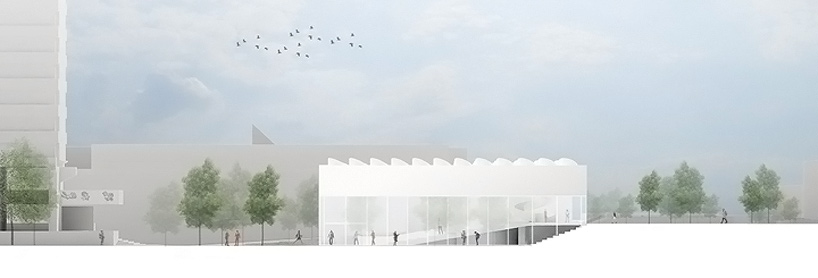 west elevation
west elevation
 north elevation
north elevation
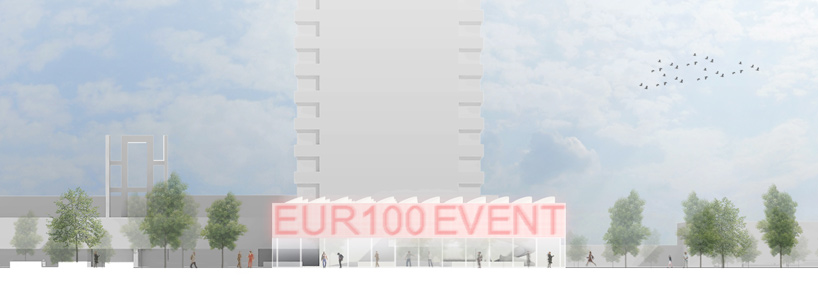 south elevation
south elevation
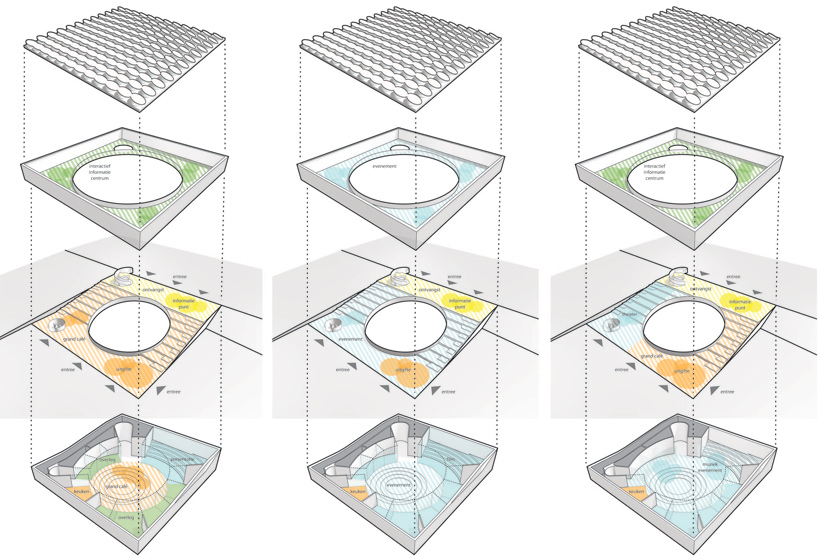 exploded axo – different composition (from left to right) daily use, erasmus university’s 100 year anniversary, film/music/theater program
exploded axo – different composition (from left to right) daily use, erasmus university’s 100 year anniversary, film/music/theater program




