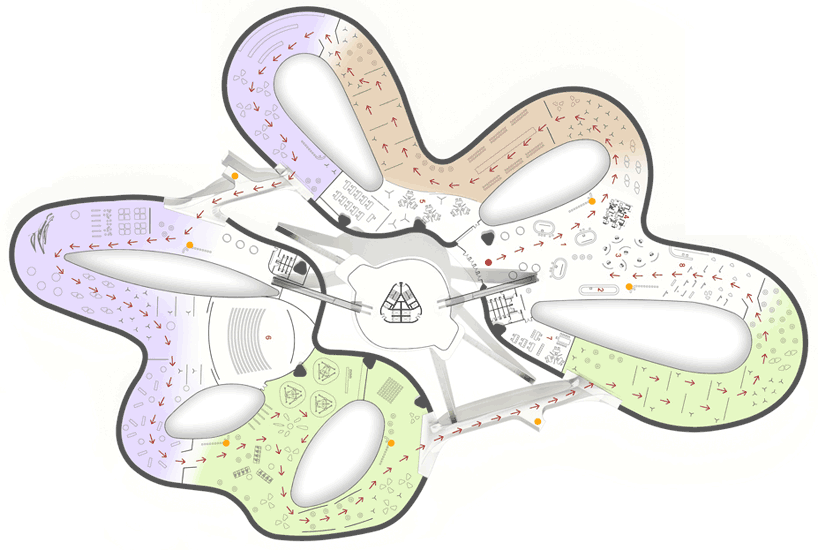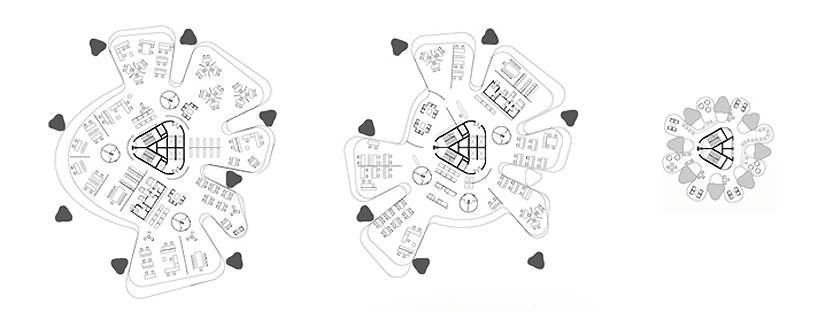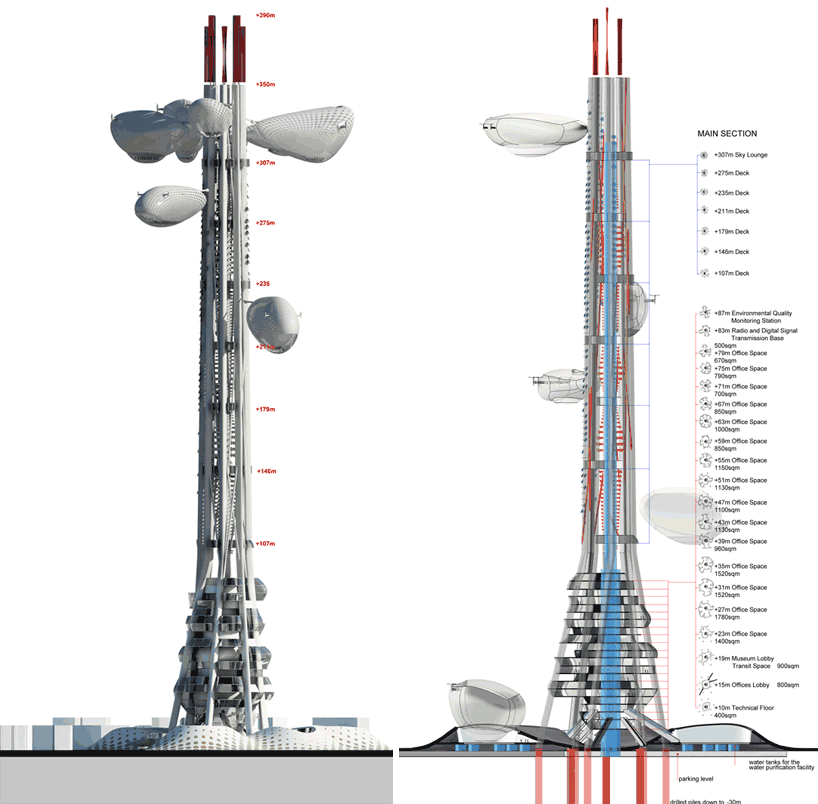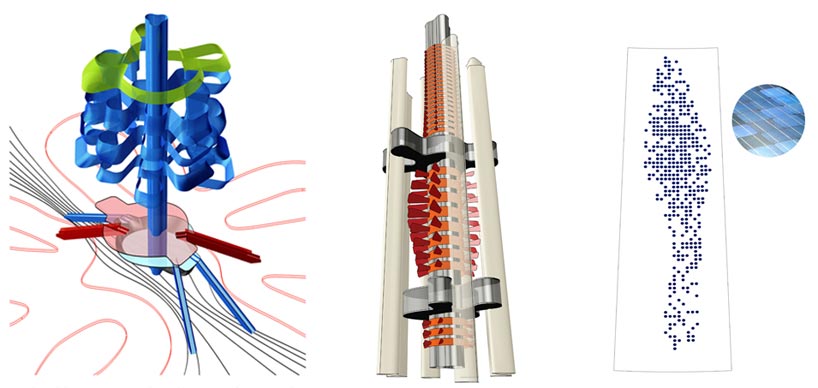‘floating observatories’ by DSBA, mihai craciun, and upgrade.studio all images courtesy DSBA
romanian practice dorin stefan birou arhitectura, upgrade.studio and mihai craciun from the USA have been awarded first prize in the taiwan tower conceptual international competition. using the ‘geographical’ visual of taiwan which resembles a leaf as a design launchpad, ‘floating observatories’ compares to a technological tree in its form and function.
 view of tower from ground level
view of tower from ground level
featuring eight leaf-like observatories, the tower’s tree-like silhouette aims to reflect the local symbolism while serving as a model of green architecture. the dynamic observation decks are set in a zeppelin-like elevator formation, holding between 50 to 80 people at a given time. built from light weight materials, they are self-sustained by helium balloons and are hoisted vertically in a strong electro-magnetic field.
‘even though the floating observatories design was influenced by the sci-fi computer gaming culture, they are feasible and play a major role for the pathway of the tower’s museum by adding a new vertical dimension. seen from above, the city itself becomes the key exhibit for the museum of taichung city development. seen from inside the museum, when they are nested, the floating observatories become themselves exhibities, fascinating proof of the present technological achievements.’ -bogdan chipara, DSBA architect
 (left) rendered fly-by (right) museum facade
(left) rendered fly-by (right) museum facade
other programs include an information center, a museum, office and conference space, restaurants, and fixed observation decks. spreading these facilities along the height of the tower, all circulations are vertically integrated, minimizing the structure’s footprint on land. taking advantage of the tower’s form, the ‘chimney effect’ is used for the natural ventilation of various functional areas. electrical energy is produced by a system of axial turbines located along the vertical central core. the skin of the tower also features adjustable photovoltaic panels, adding to the structure’s energy supply.
 museum approach
museum approach
 (left) view of the tower base from ground level (right) observatory
(left) view of the tower base from ground level (right) observatory
 tower concept sketches
tower concept sketches
 spatial approach
spatial approach
 site plan
site plan
 museum floor plan (1) ticket counter (2) wardrobe (3) information area (4) taichung city model (5) education area (6) projection room (7) office space (8) shop
museum floor plan (1) ticket counter (2) wardrobe (3) information area (4) taichung city model (5) education area (6) projection room (7) office space (8) shop
 (left) standard office floor plan – 1200 m2 (center) standard office floor plan – 1420 m2 (right) sky lounge floor plan
(left) standard office floor plan – 1200 m2 (center) standard office floor plan – 1420 m2 (right) sky lounge floor plan
 (left) tower elevation (right) tower section
(left) tower elevation (right) tower section
 detail of retractable bridge used to connect the floating observatories to the decks
detail of retractable bridge used to connect the floating observatories to the decks
 cross section of museum with surface materiality
cross section of museum with surface materiality
 floating observatories – typologies and dimensions
floating observatories – typologies and dimensions
 (left) access to the office floors is through three escalators (blue); two other escalators connect the ‘wings’ of the museum (red) (center) 3d detail of the axial wind turbines (right) unfolded skin, showing the distribution of adjustable photovoltaic panels
(left) access to the office floors is through three escalators (blue); two other escalators connect the ‘wings’ of the museum (red) (center) 3d detail of the axial wind turbines (right) unfolded skin, showing the distribution of adjustable photovoltaic panels
project info:
architect leader: dorin stefan architect, partner in project: mihai bodgan craciun architect in charge: bogdan chipara architect: claudiu barsan-pipu, oana nituica, anda stefan, adrian arendt, corina fodor








