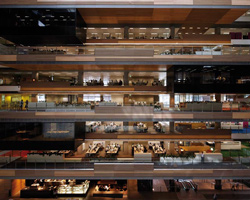‘offices’ 63′ by sanjay puri architects all images courtesy sanjay puri architects
‘offices’ 63′ by mumbai-based studio sanjay puri architects is the winning design of the future commercial projects category at this year’s world architecture festival, held in barcelona, spain. located in a rapidly growing new commercial centre, the development consists of office spaces that are individual in identity with interior and exterior integration.
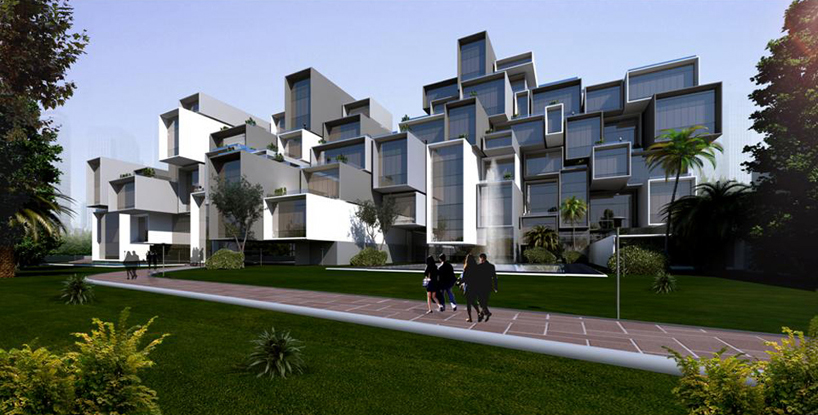 view from the garden
view from the garden
resembling lego pieces plugged together, the design features five wings of office spaces that gradually diminish in height from the south-west corner to the south-east corner. a large overhang and differing lengths of individual modules offer self-shading elements as well as a 1.7 acre landscaped garden along the north side of the site. the southern face of the building houses the service areas and is shielded by a perforated screen to minimize heat gain.
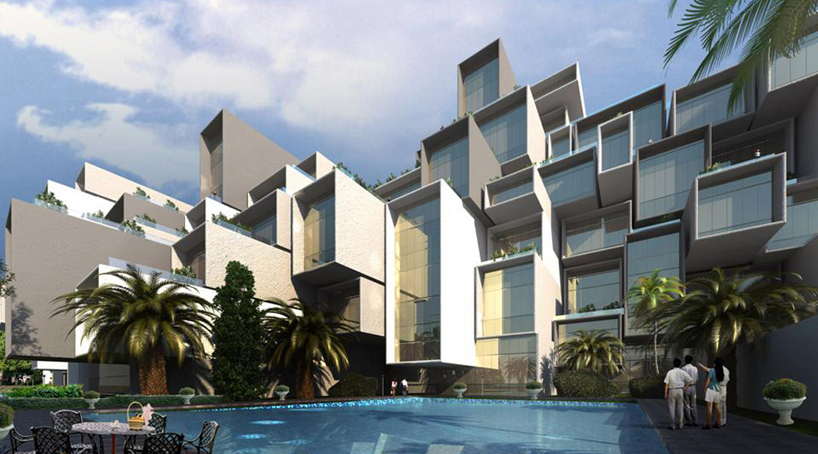 pool in garden space
pool in garden space
the office spaces that move in and out along the depth of the building create an outdoor terrace space for each module. a line of retail opportunities occupy the main road facade which simultaneously shields the garden area from the noise and pollution generated by the traffic.
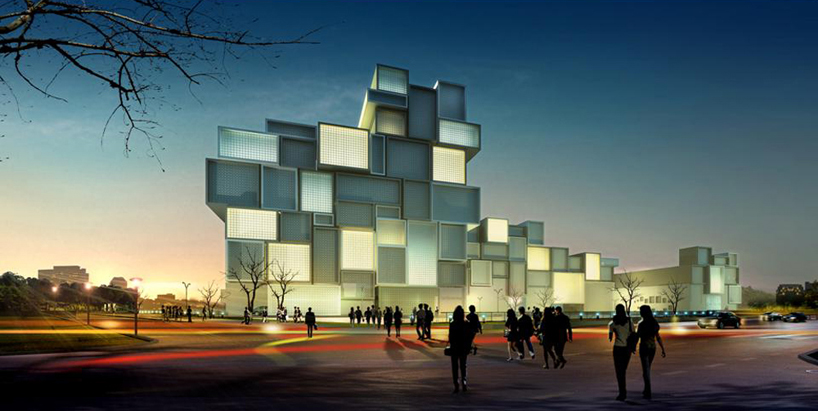 night view
night view
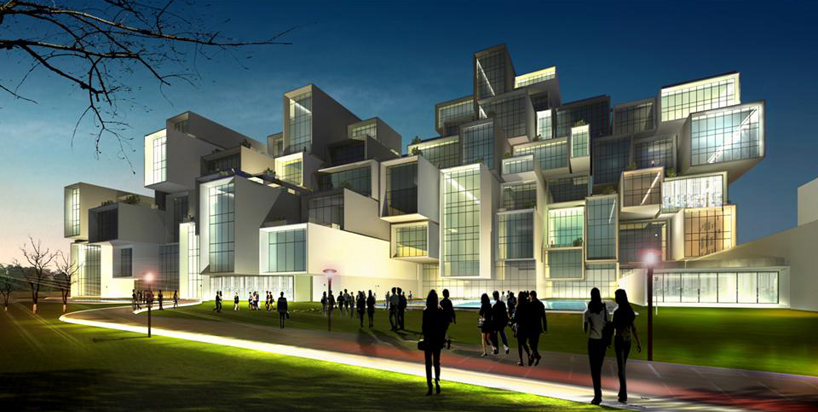
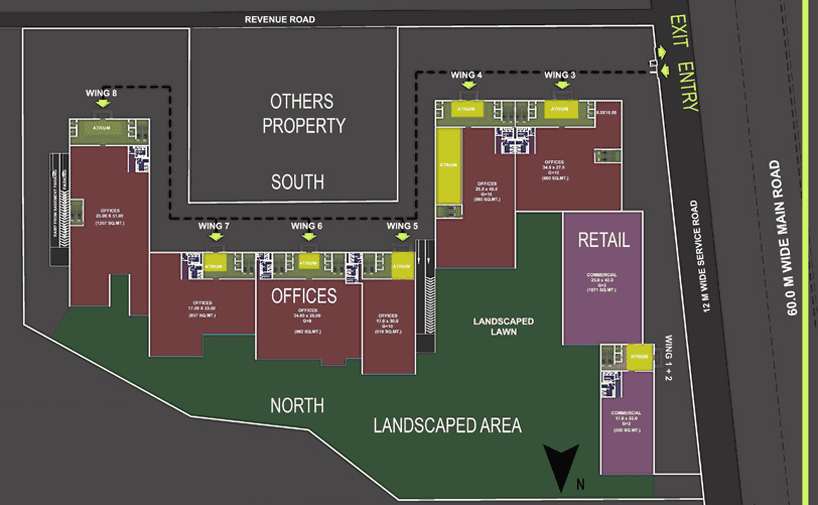 site plan
site plan





