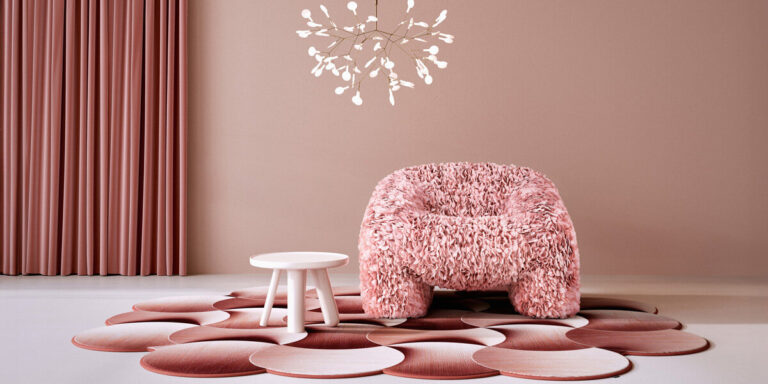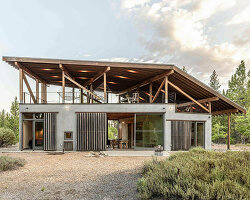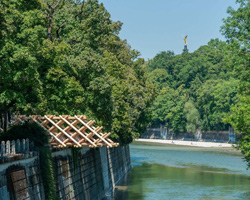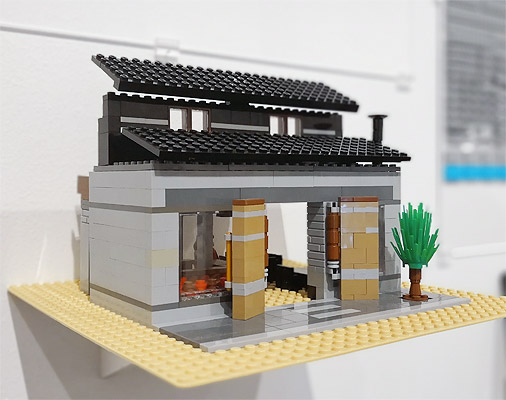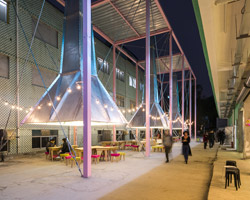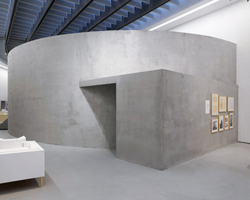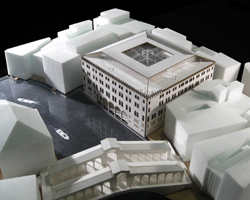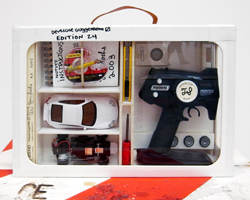‘house behaviorology’ by atelier bow-wow at the venice architecture biennale 2010 image © designboom
for the event of this year’s international architecture biennale in venice, italy, japanese studio atelier bow-wow exhibits ‘house behaviorology’, a collection of 1:20 models and drawings of the firm’s dwelling projects in the past as well as those currently under construction. following up on part one of the exhibition’s coverage, a further look into the detailed work and craftsmanship on display showcase atelier bow-wow’s sensitive approach in designing living spaces, and the importance of building models during the process of thinking and architectural conceiving.
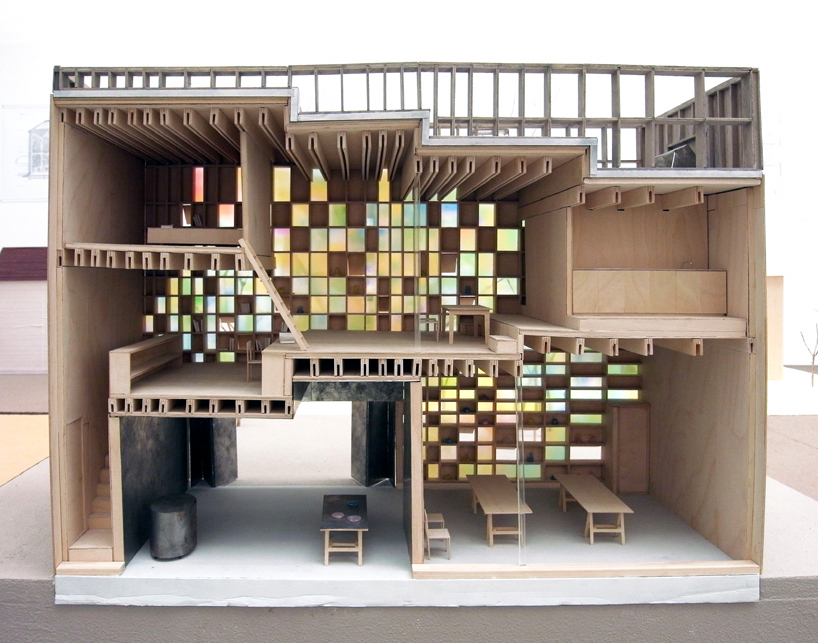 ‘yimby house’ by atelier bow-wow image © designboom
‘yimby house’ by atelier bow-wow image © designboom
‘yimby house’ info:
location: california, usa site area: 111.37 m2 building area: 69.55 m2 total floor area: 152.56 m2 structure: timber frame
 momoyo kaijima of atelier bow-wow with the ‘beach house’ image © designboom
momoyo kaijima of atelier bow-wow with the ‘beach house’ image © designboom
‘beach house’ info:
location: chosei, chiba site area: 168.95 m2 building area: 75.37 m2 total floor area: 98.52 m2 structure: wood, steel
 side elevation of ‘beach house’ image © designboom
side elevation of ‘beach house’ image © designboom
 front image © designboom
front image © designboom
 ‘mountain house’ by atelier bow-wow image © designboom
‘mountain house’ by atelier bow-wow image © designboom
 elevation image © designboom
elevation image © designboom
‘mountain house’ info:
location: nevada, usa building area: 132 m2 total floor area: 111.42 m2 structure: timber frame
 images courtesy atelier bow-wow photos by iwan baan
images courtesy atelier bow-wow photos by iwan baan
 ‘house crane by atelier bow-wow image © designboom
‘house crane by atelier bow-wow image © designboom
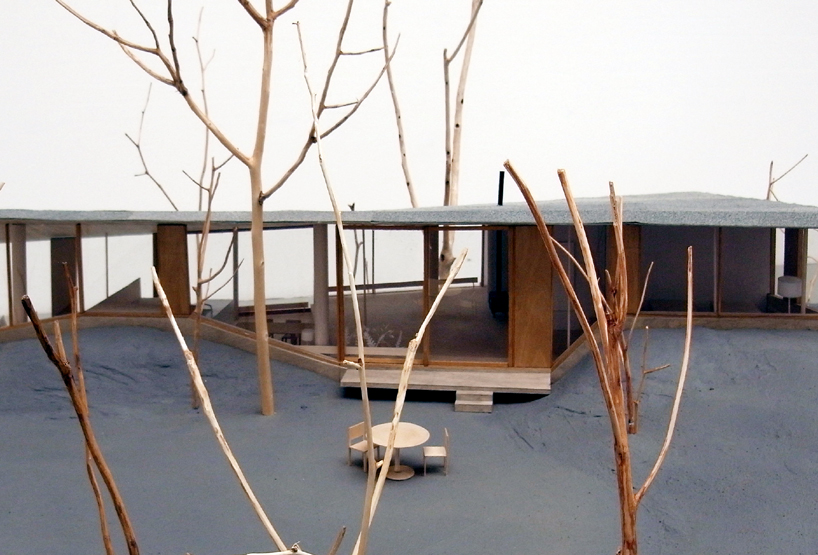 close up image © designboom
close up image © designboom
‘house crane’ info:
location: karuizawa, nagano, japan site area: 3,561.76 m2 building area: 197.29 m2 total floor area: 142.35 m2 structure: steel frame
 interior and exterior views of ‘house crane’ images courtesy atelier bow-wow
interior and exterior views of ‘house crane’ images courtesy atelier bow-wow
 (left) 1:20 model of ‘tower machiya’ in tokyo, japan image © designboom (right) street facade image courtesy atelier bow-wow
(left) 1:20 model of ‘tower machiya’ in tokyo, japan image © designboom (right) street facade image courtesy atelier bow-wow
‘tower machiya’ info:
location: shinjuku, tokyo, japan site area: 22.55 m2 building area: 18.60 m2 total floor area: 58.17 m2 structure: steel frame
to read and see more images of ‘tower machiya’, click here for our article on the project.
 (left) 1:20 model of ‘bokutei’ in tokyo, japan image © designboom (right) interior shots images courtesy atelier bow-wow
(left) 1:20 model of ‘bokutei’ in tokyo, japan image © designboom (right) interior shots images courtesy atelier bow-wow
‘bokutei’ info:
location: sumida-ku, tokyo, japan site area: 40.76 m2 building area: 33.71 m2 total floor area: 64.60 m2 structure: wood frame
 (left) 1:20 model of ‘gae house’ in setagaya-ku, tokyo image © designboom (right) interior images courtesy atelier bow-wow
(left) 1:20 model of ‘gae house’ in setagaya-ku, tokyo image © designboom (right) interior images courtesy atelier bow-wow
‘gae house’ info:
location: setagaya-ku, tokyo, japan site area: 79.37 m2 building area: 36.32 m2 total floor area: 88.42 m2 structure: steel frame
 (left) 1:20 model of ‘sway house’ by atelier bow-wow image © designboom (right) interior views images courtesy atelier bow-wow
(left) 1:20 model of ‘sway house’ by atelier bow-wow image © designboom (right) interior views images courtesy atelier bow-wow
‘sway house’ info:
location: stagaya-ku, tokyo, japan site area: 78.08 m2 building area: 39.14 m2 total floor area: 107.01 m2 structure: wood frame
for more info and images, click through to our article on ‘sway house’.
make sure to check out more images of ‘house behaviorology‘ from our earlier installment of the exhibition. projects and models featured include ‘house and atelier bow-wow‘, ‘droog townhouse‘, ‘double chimney’, and ‘pony garden’.


