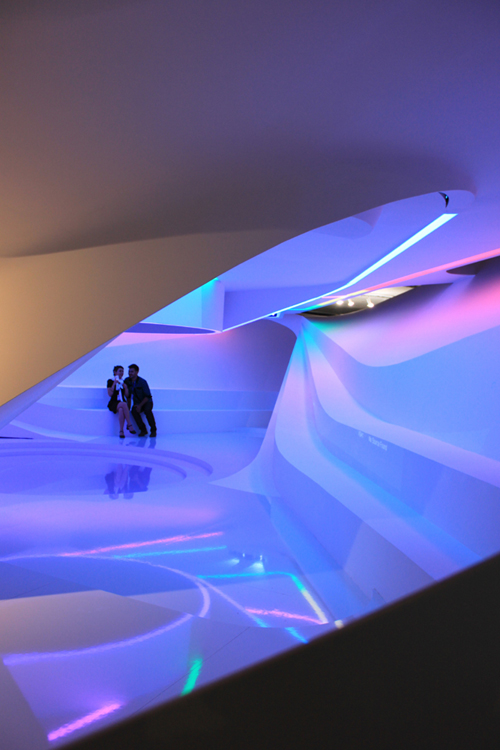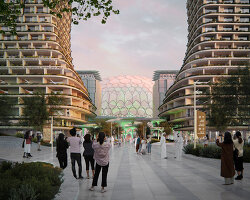‘youturn pavilion’ by UNStudio at the 29th art biennale in sao paulo, brazil all images courtesy UNStudio
‘youturn pavilion’ by amsterdam-based architecture firm UNStudio is one of six conceptual ‘terrieros’ created for the 29th art biennale in sao paulo, brazil. located at the heart of the biennale, the installation operates primarily as a venue or a nodal point within the biennale’s context, inviting the public to meet, orientate and observe within its program. the design aims to provoke interaction between both the participants and visitors of the biennale, creating a place for display, discussion, and debate.
 interior view
interior view
the pavilion forms the ‘I am the street’ terriero, one of six conceptual groupings of integrated curatorial space at the biennale. a manifestation of the convergence of path and destination, the form is derived from the dynamic movements and circulatory routes defined by the visitors traveling through spaces of expression, interpretation, and contemplation. the centripetal movement and form of the structure wraps and encircles the users from the surrounding space, while simultaneously creating a central void; the focal point where all lines, surfaces and viewpoints converge. the resulting installation plays with the crossing points between movement and display.
 the interior pivots around a central circle
the interior pivots around a central circle
the pavilion places itself between artwork, installation and architecture, operating as both a form and a functional structure performing as an activator of events: ‘it is a wonderful quality in architecture today; that it can perform on so many levels and that there is cultural acceptance again for this richness of meanings and readings. architecture can have its cultural expression in a similar way to how art is perceived or interpreted. the metaphorical interpretation of spaces can be similar to the reading of piece of art, so the mechanics and the approach can be similar, but the outcomes are of course different.’ -ben van berkel
 entrance
entrance
 the pavilion as a meeting place
the pavilion as a meeting place
 opening into the interior
opening into the interior
 ridged exterior
ridged exterior
 renderings of pavilion
renderings of pavilion
 diagram of the pavilion’s design and form
diagram of the pavilion’s design and form










