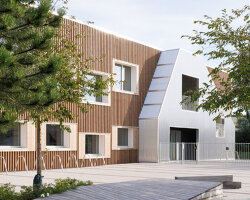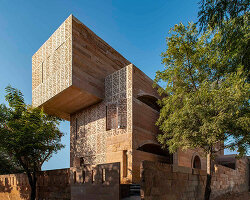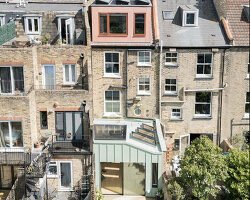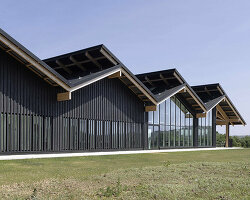passivhaus vogel, switzerland by diethelm & spillmann all images courtesy diethelm & spillmann
swiss architects diethelm & spillmann recently completed passivhaus vogel in mostelberg, switzerland. the location of the passivhaus affords views of the surrounding mountainous landscape. the living area is raised above the ground and rests on an unheated base, which accommodates the garage and cellar spaces. since building regulations only allowed a two-story structure, the house extends horizontally, creating its characteristic projection. in the interior, silver coated plaster is combined with unrefined wooden panels made from larch wood. outside, a layer of darkly varnished wooden cladding envelopes the structure, which is to appear in its form as a single roof. the roof is fully fitted with photovoltaic an solar panels.
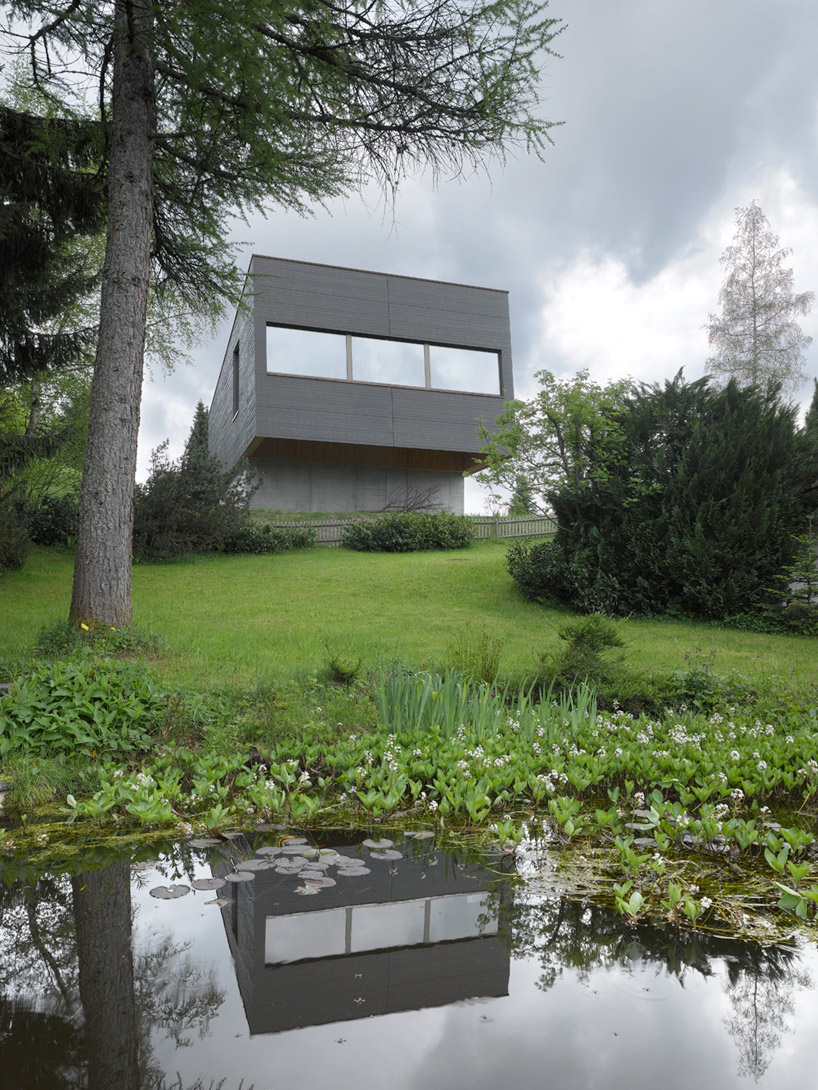
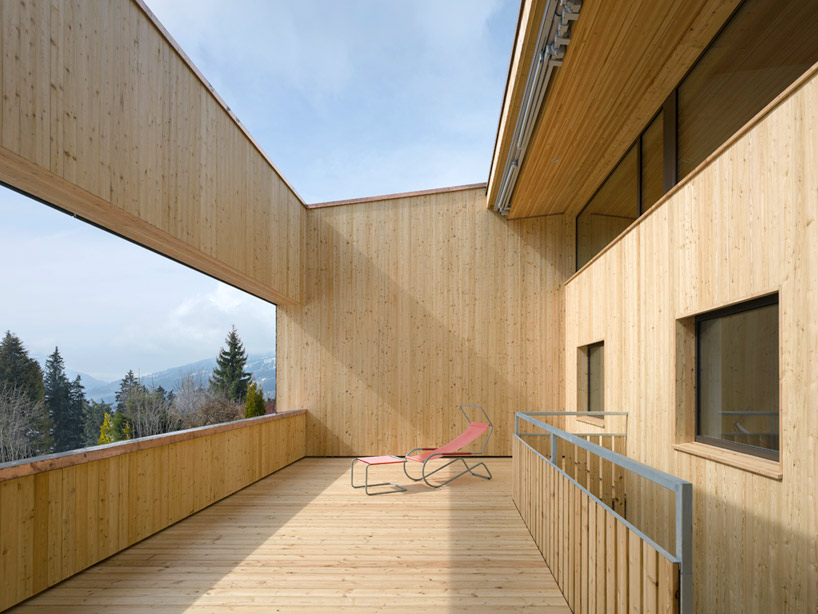
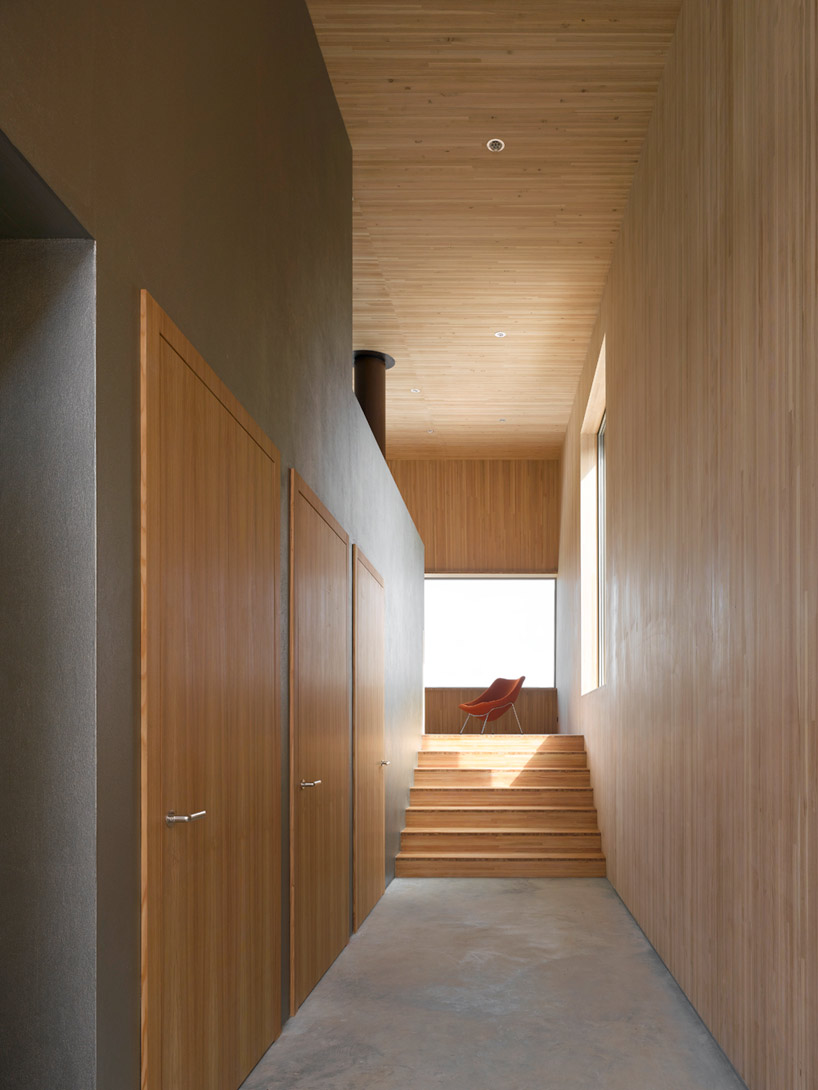

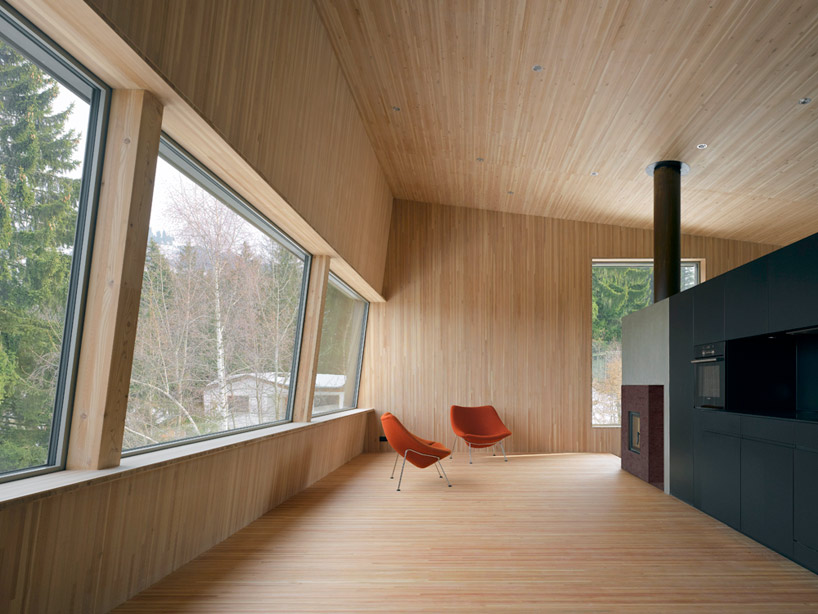


 exploded view
exploded view
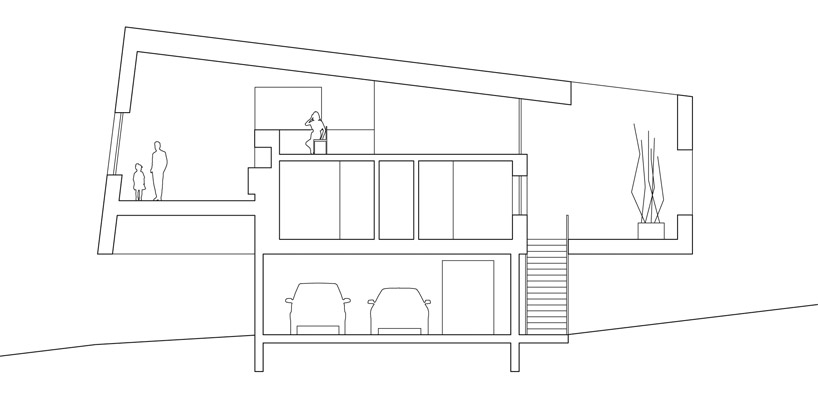 section view
section view
 floor plan
floor plan
 floor plan
floor plan
 floor plan
floor plan
project info:


