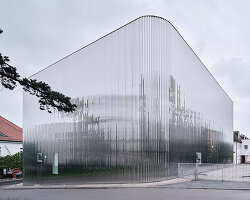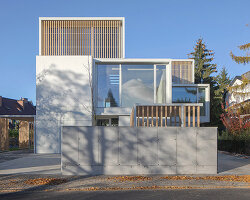‘doublesingle storey house’ by formodesign all images courtesy formodesign
polish formodesign developed ‘doublesingle storey house’ located in grabowa, poland. built on a slope above a stream the house manages to preserve the surrounding nature. the architects came up with the layout of the building using the premise that residents can freely enter and exit the building no matter where they are.
the shape and form of the house follows the sun path and allows for panoramic views. aged fawn and wooden planks are used for the facades, as this is typical of rural architecture for the region. all planks will be obtained from disassembled local sheds.
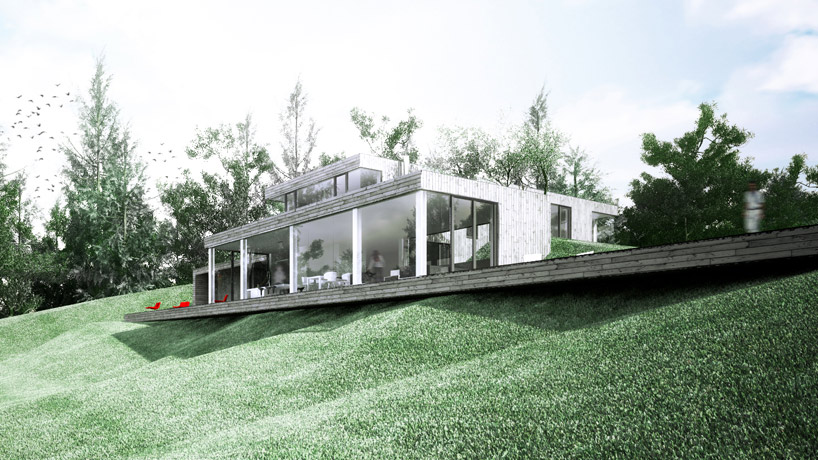
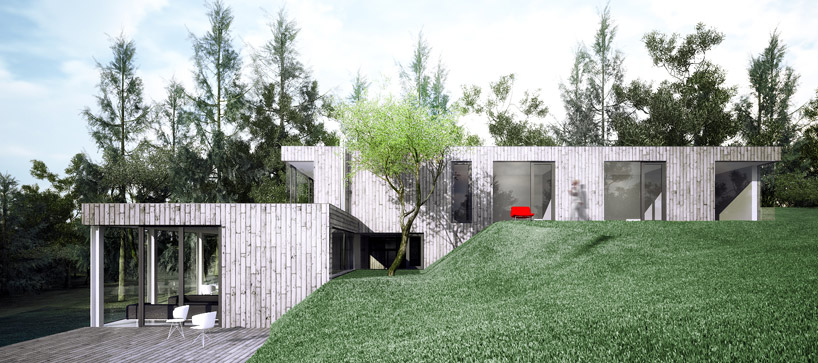
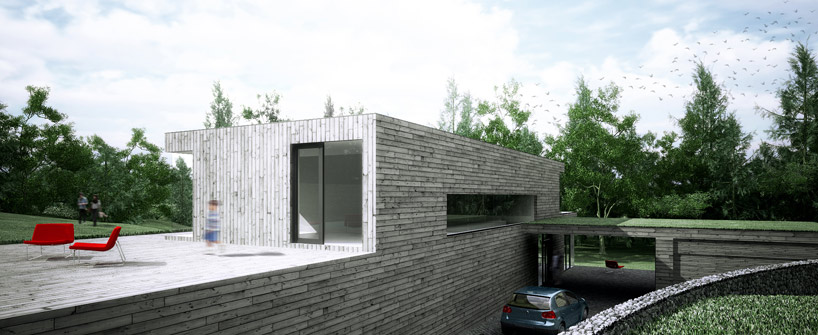
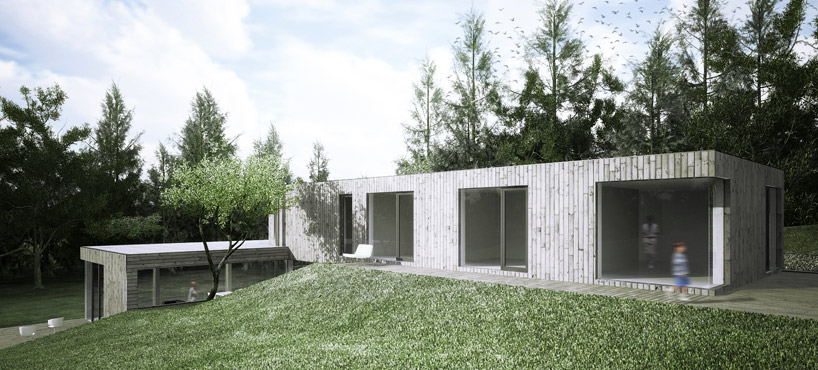
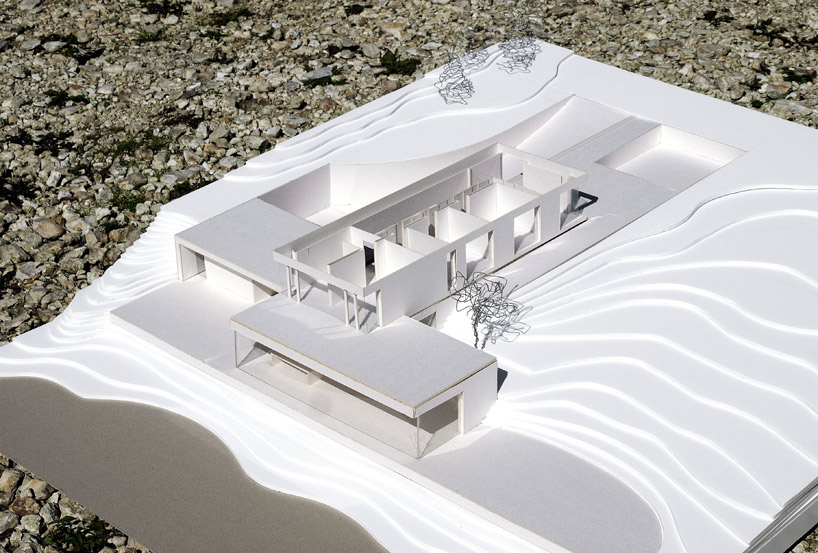 model
model
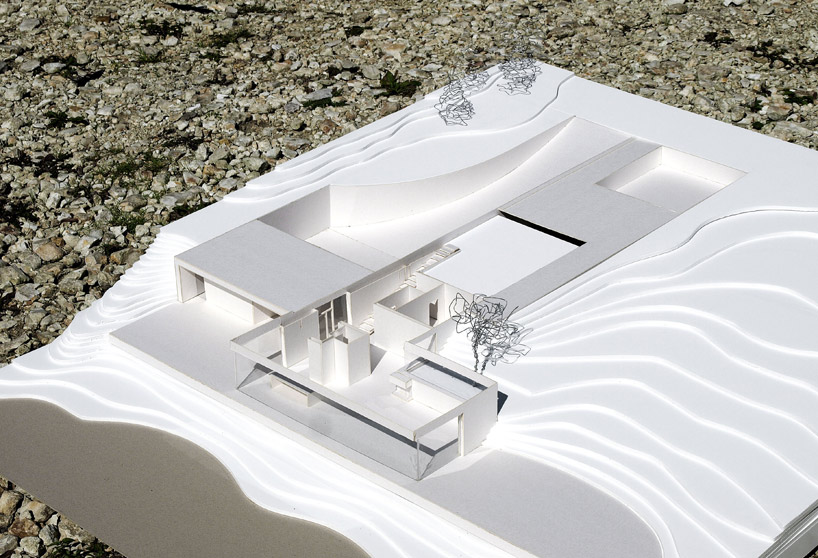 model
model
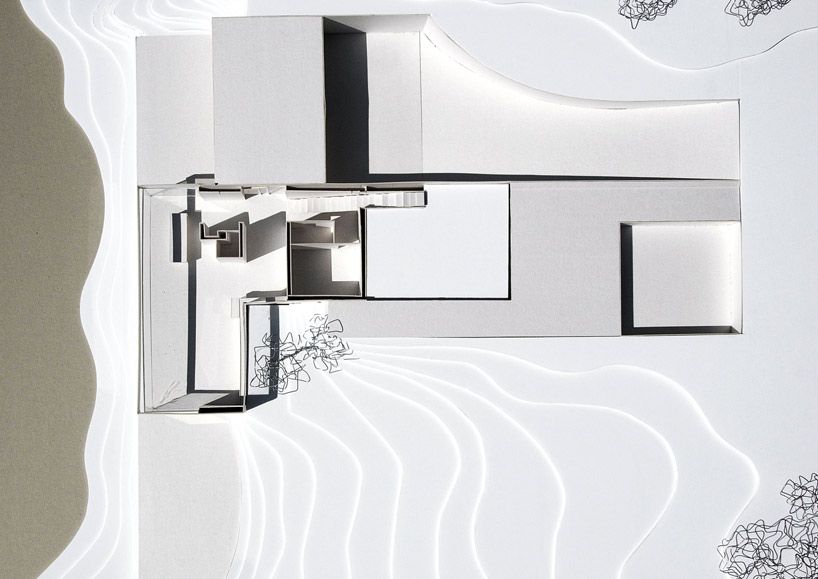 model
model
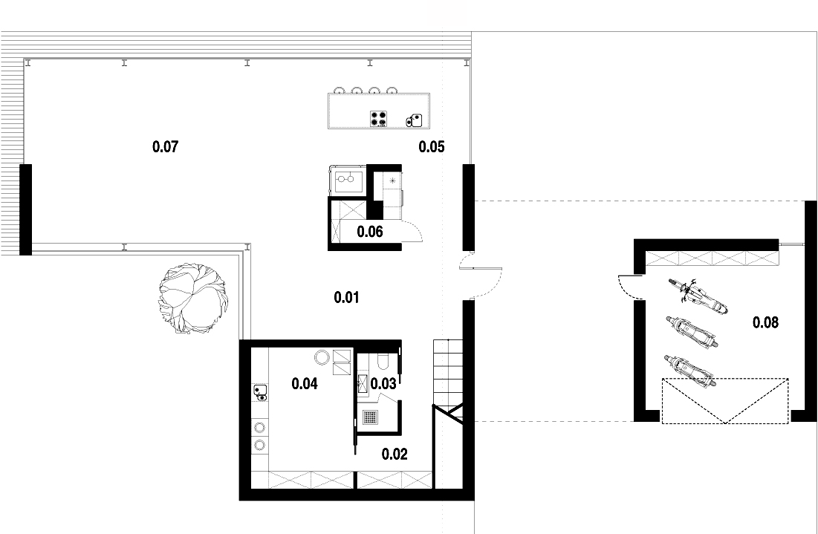 floor plan
floor plan
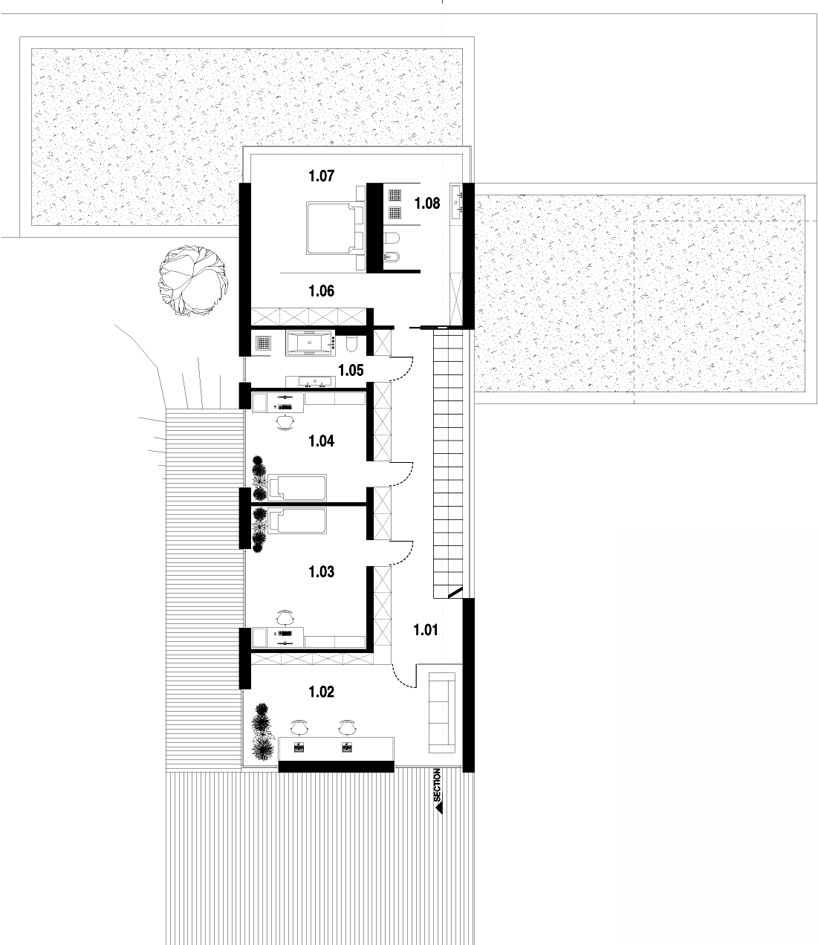 floor plan
floor plan
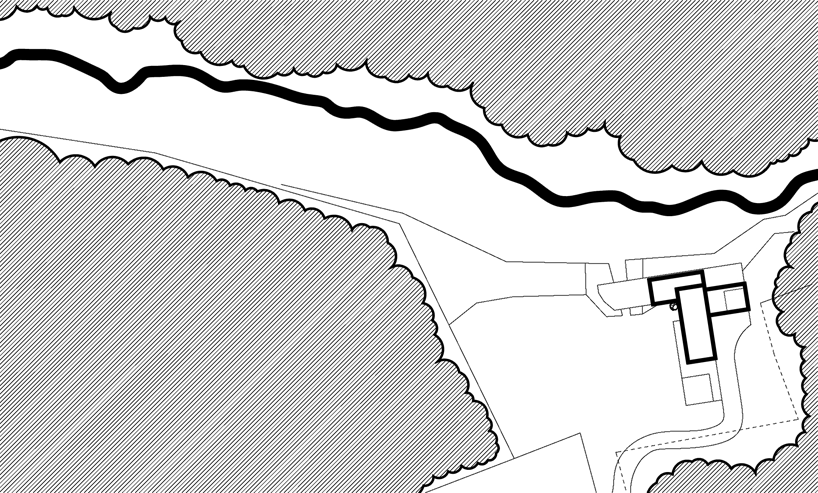 site plan
site plan
ridhika naidoo I designboom
sep 19, 2010
KEEP UP WITH OUR DAILY AND WEEKLY NEWSLETTERS




