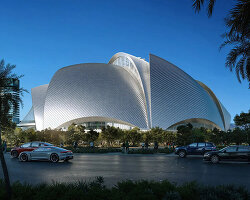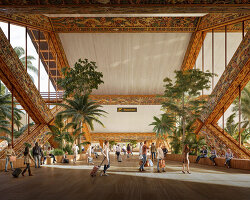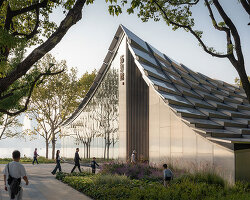‘8 house’ by BIG architects in copenhagen, denmark image courtesy of BIG architects photographer: ty strange
‘8 house’ by danish practice bjarke ingels group, is under construction for completion in early october this year. also known simply as ‘big house’, the 60,000 m2 residential project is located in the city of ørestad, a developing area in copenhagen, denmark. consisting of 475 units varying from 65 to 144 m2, ‘8 house’ is designed to accommodate families in all steps of life–big, small, growing, or shrinking.
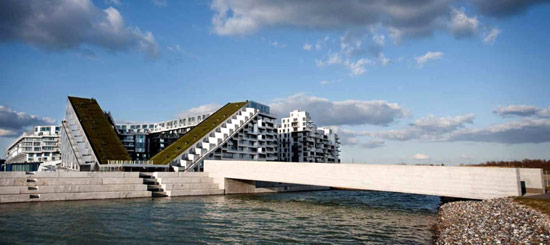 view from the waterimage courtesy of BIG architects photographer: ty strange
view from the waterimage courtesy of BIG architects photographer: ty strange
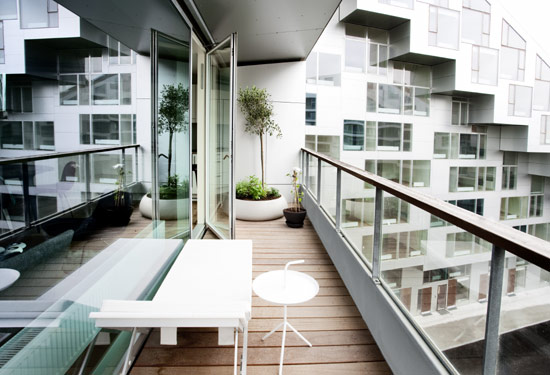 terrace view of residential unit image courtesy of BIG architects photographer: ty strange
terrace view of residential unit image courtesy of BIG architects photographer: ty strange
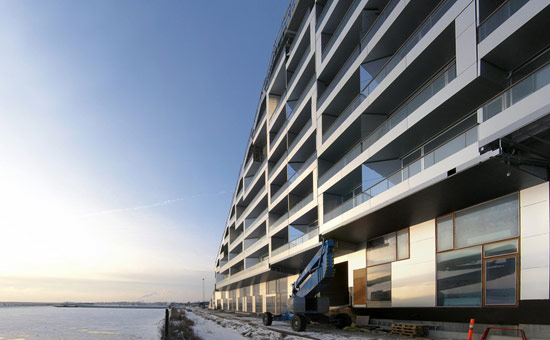 south facade image courtesy of seier+seier
south facade image courtesy of seier+seier
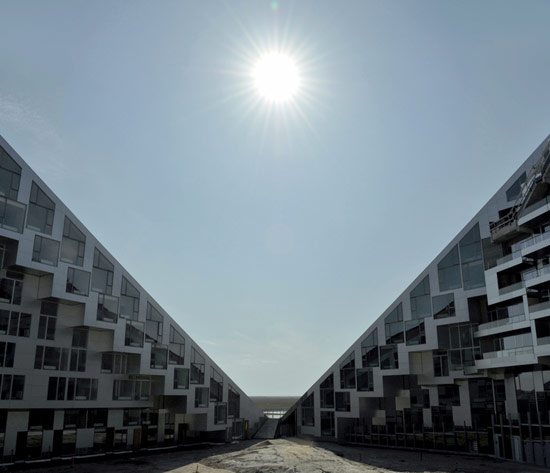 ramp to the first courtyard image courtesy of seier+seier
ramp to the first courtyard image courtesy of seier+seier
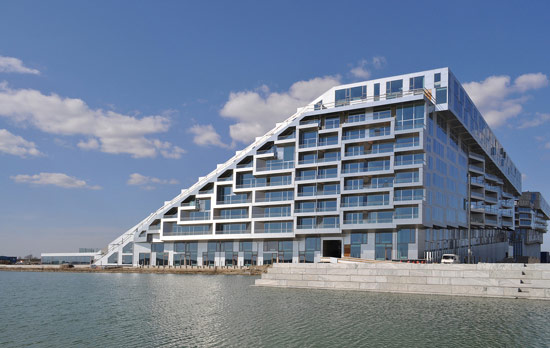 image courtesy of seier+seier
image courtesy of seier+seier
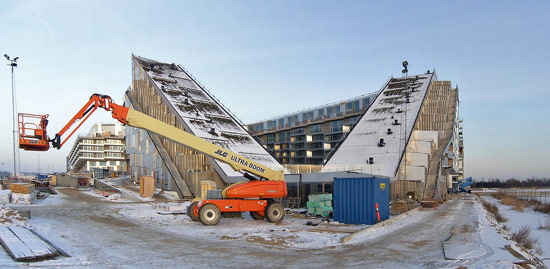 south end in construction image courtesy of seier+seier
south end in construction image courtesy of seier+seier
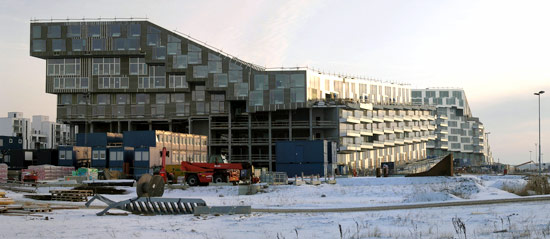 image courtesy of seier+seier
image courtesy of seier+seier
the project is partly influenced by the classic townhouse but, instead of using the usual block formation, the assembly follows a layered orientation: the apartments and gardens are placed on top of commercial and trade layers, which provide services at the base of the building. to provide each units with an individualistic quality of their own, the ‘8 house’ is pulled up in the north east corner and pushed down in the south west, ensuring an ample amount of sunlight, fresh air, and views of kalvebod fælled. the figure eight configuration of the building creates a moment of synergy as well as two distinct spaces in the courtyard. a 500 m2 communal facility is placed at the centre of the intersection while a 9 meter wide passageway at the same point connects the two surrounding urban spaces outside of the residential project: the park to the west and the channels to the east.
to maximize a sense of community for the future inhabitants, the architecture weaves the shared facilities throughout the whole building from ground level to roof. a system of gardens, trees and paths provide a branch of access points to these programs, ending at the 11 storey-high rooftop where you can enjoy a view of the copenhagen canal.
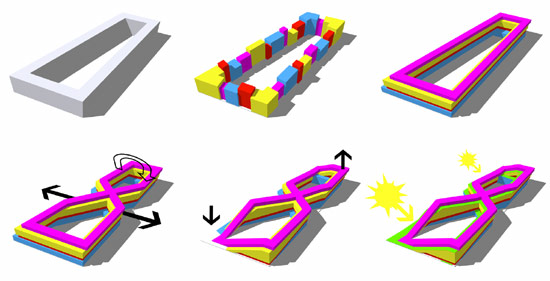 diagramimage courtesy of BIG architects
diagramimage courtesy of BIG architects
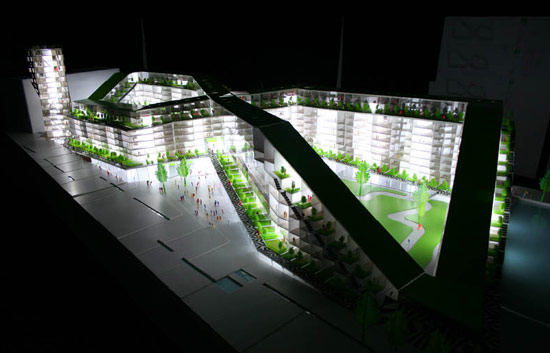 modelimage courtesy of BIG architects
modelimage courtesy of BIG architects
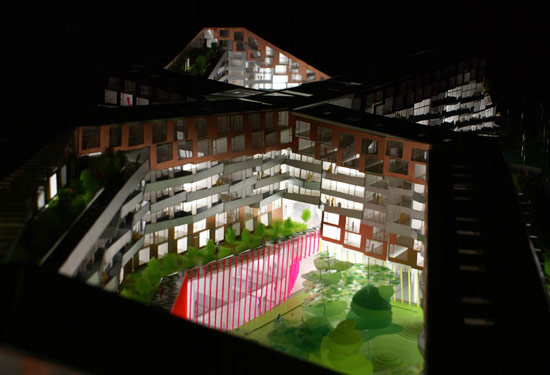 courtyardimage courtesy of BIG architects
courtyardimage courtesy of BIG architects
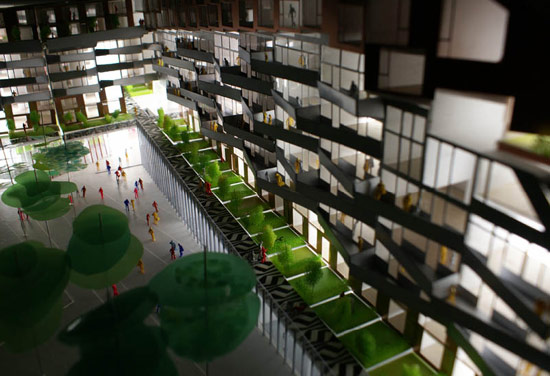 image courtesy of BIG architects
image courtesy of BIG architects
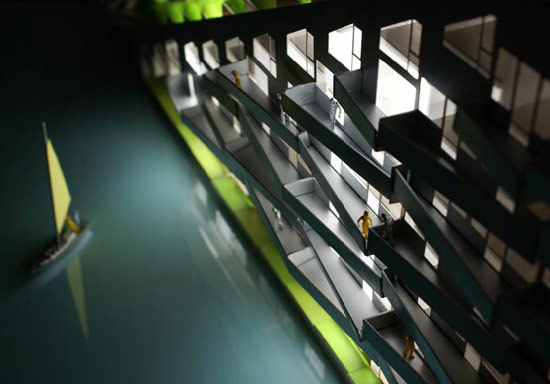 terraces overlooking the waterimage courtesy of BIG architects
terraces overlooking the waterimage courtesy of BIG architects
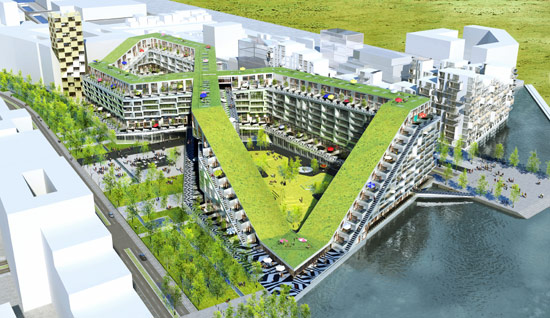 rendered bird’s-eye viewimage courtesy of BIG architects
rendered bird’s-eye viewimage courtesy of BIG architects
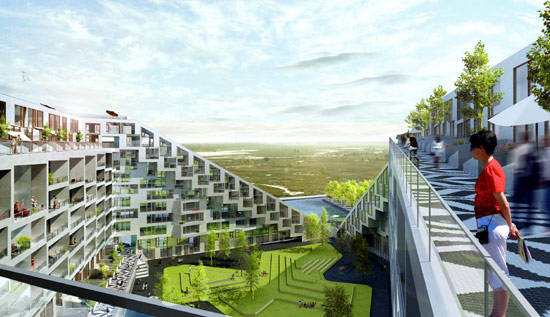 looking down in to one of the courtyardimage courtesy of BIG architects
looking down in to one of the courtyardimage courtesy of BIG architects
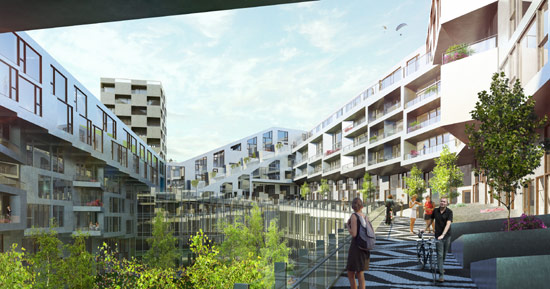 walkwayimage courtesy of BIG architects
walkwayimage courtesy of BIG architects
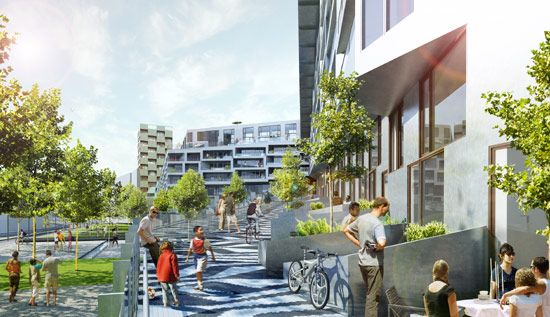 rampway connecting the base with the rest of the buildingimage courtesy of BIG architects
rampway connecting the base with the rest of the buildingimage courtesy of BIG architects
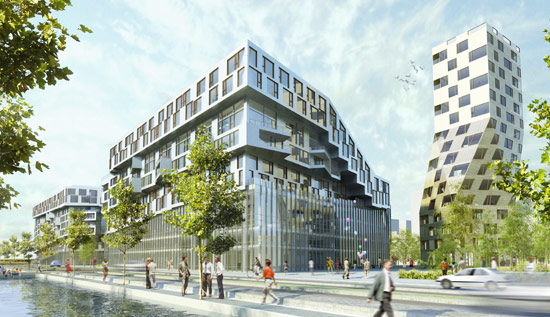 north east cornerimage courtesy of BIG architects
north east cornerimage courtesy of BIG architects
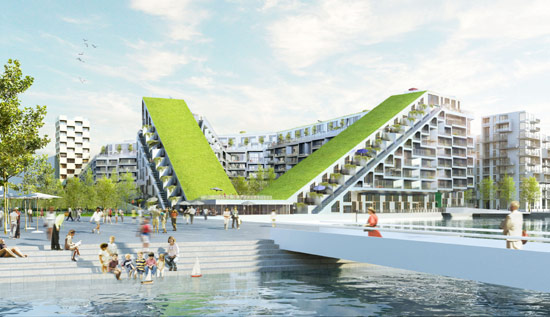 south west corner, near the watersimage courtesy of BIG architects
south west corner, near the watersimage courtesy of BIG architects
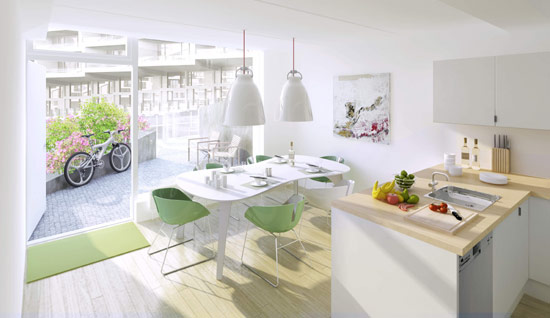 rendered interior viewimage courtesy of BIG architects
rendered interior viewimage courtesy of BIG architects
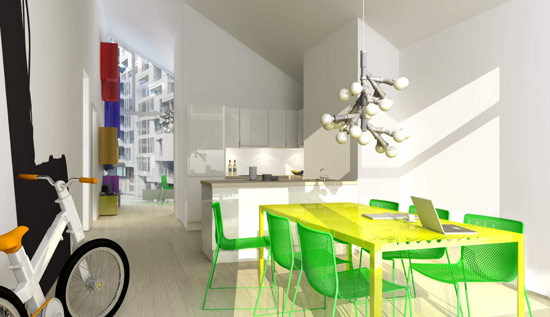 image courtesy of BIG architects
image courtesy of BIG architects
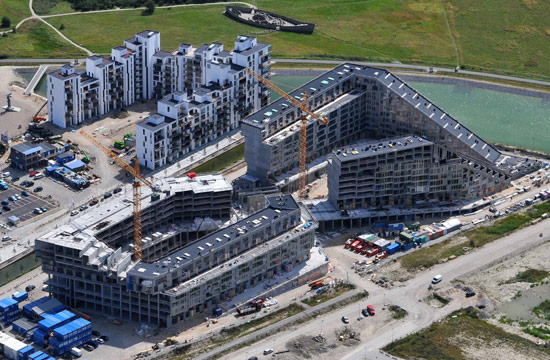 aerial shot of the construction siteimage courtesy of BIG architects photographer: dragor lufthaven
aerial shot of the construction siteimage courtesy of BIG architects photographer: dragor lufthaven
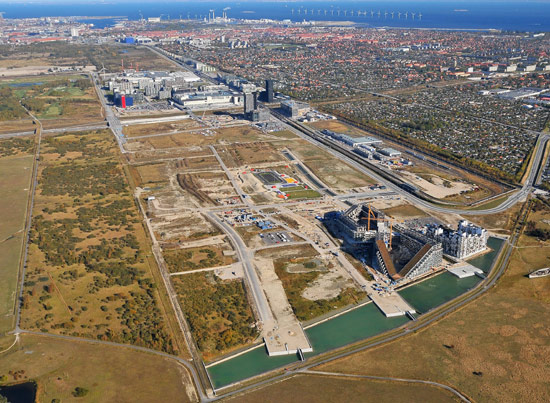 image courtesy of BIG architects photographer: dragor lufthaven
image courtesy of BIG architects photographer: dragor lufthaven
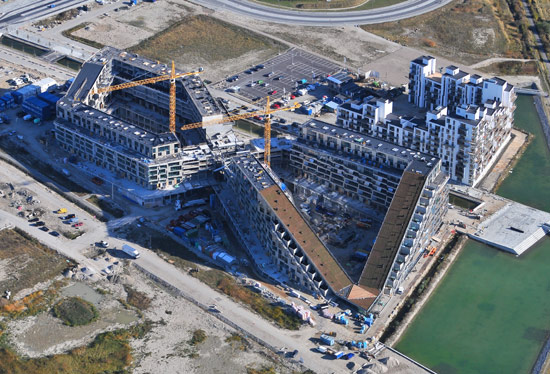 image courtesy of BIG architects photographer: dragor lufthaven
image courtesy of BIG architects photographer: dragor lufthaven




