‘casa A’ by moure rivera arquitectos all images courtesy moure rivera arquitectos
chilean firm moure rivera arquitectos have designed ‘casa A’, a house located in the coastal city of santo domingo based around euclidean geometry.
‘the house A comes from a reflection and study of the structures generated by implicit form, where in part by depriving the subject of its traditional meaning or associations, meaning emerges only by functional approaches. by changing the visual design and the perception of these forms, considering the object from formal positions over space and time, as a sign or fragments detached from a conventional meaning, they acquire meaning in themselves.’
the house has a program developed in 187 sq. meters, the inside has four rooms, three bathrooms, a living room, kitchen, loggia, barbecue area and terraces.
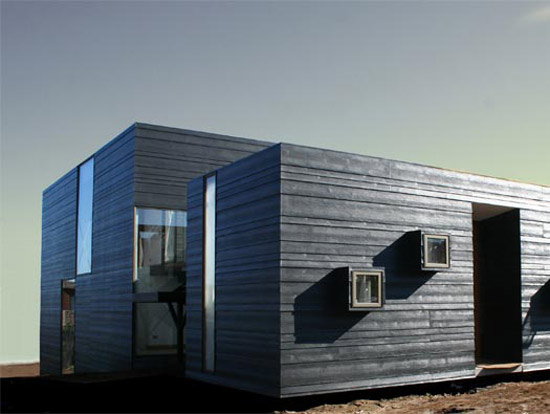
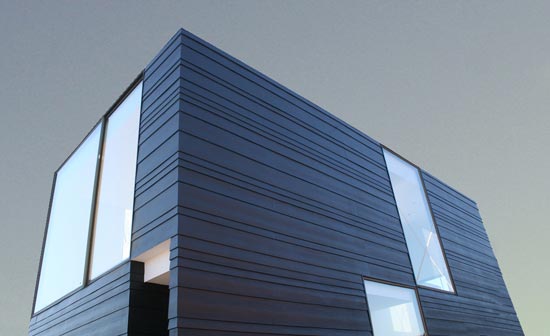
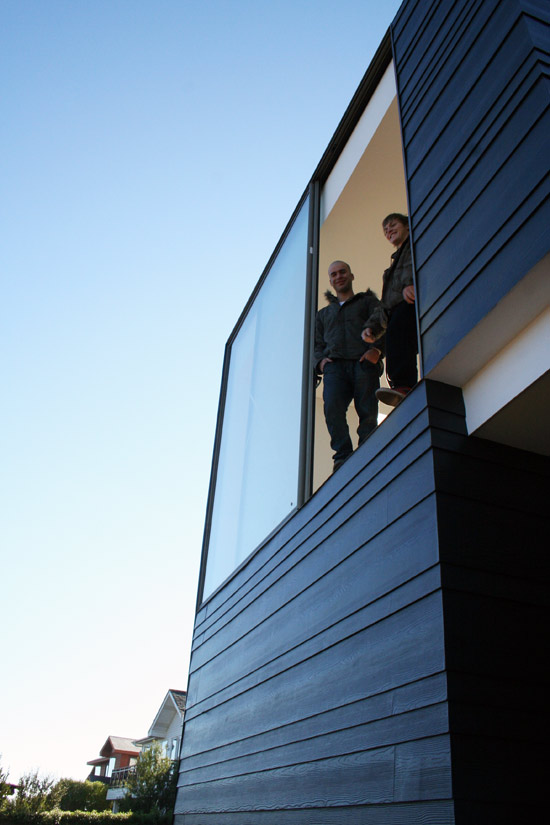
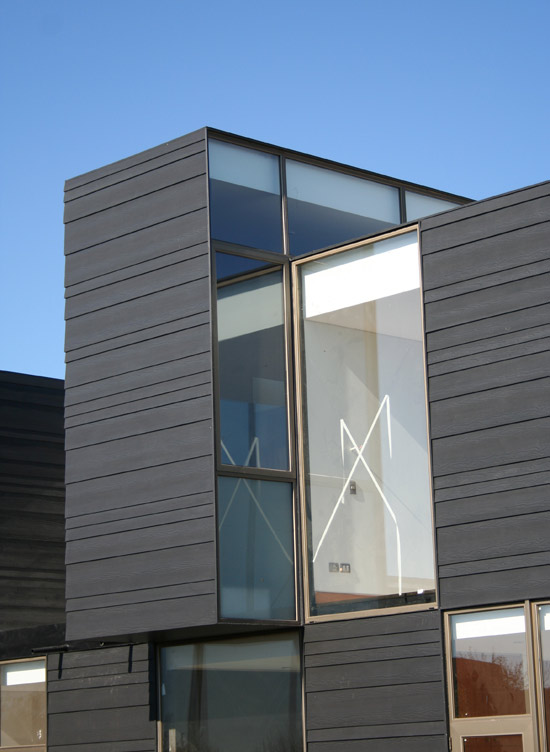
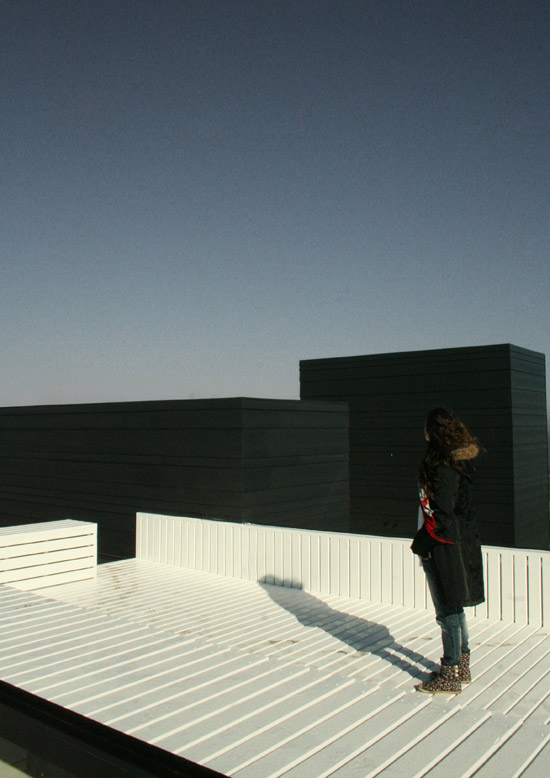 the rooftop
the rooftop
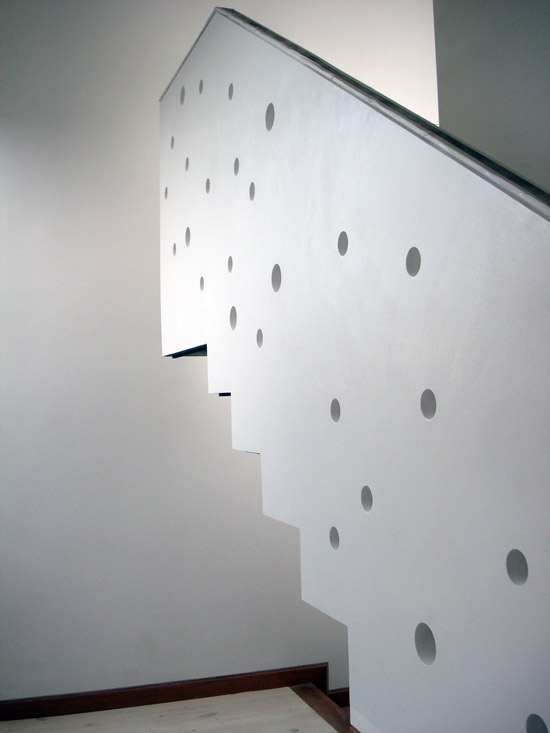
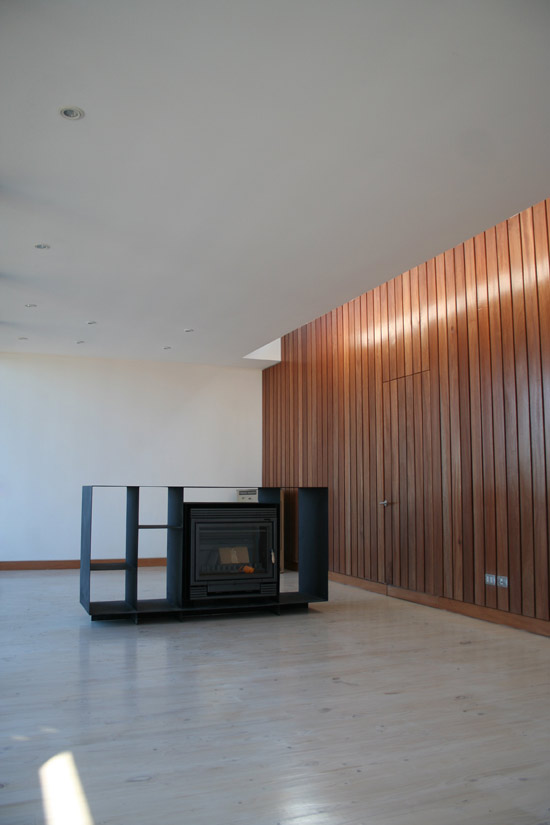
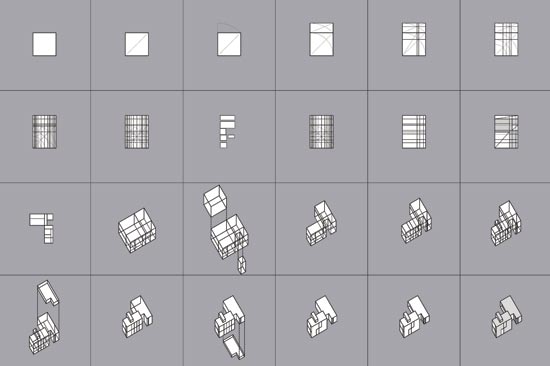 the form of the house based on euclidean geometry
the form of the house based on euclidean geometry
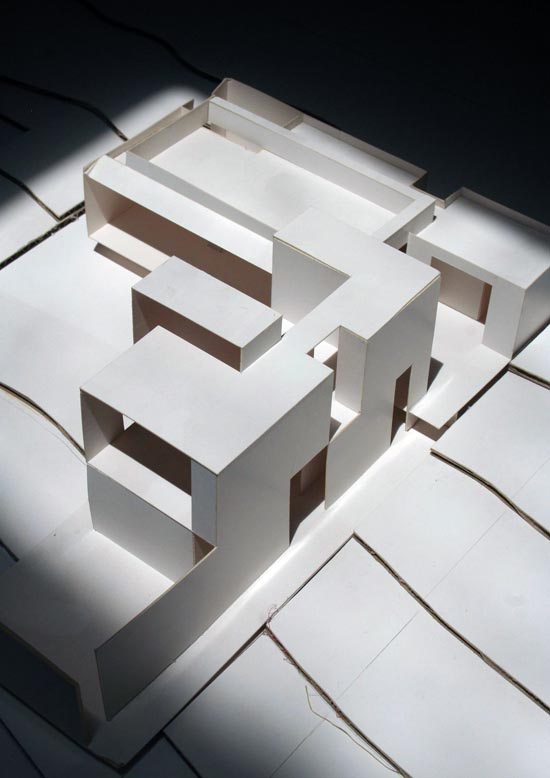 model of ‘casa A’
model of ‘casa A’
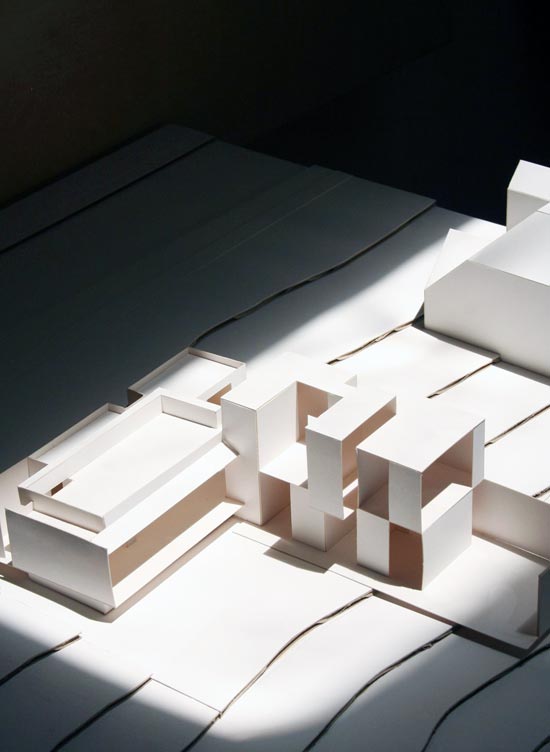 model of ‘casa A’
model of ‘casa A’
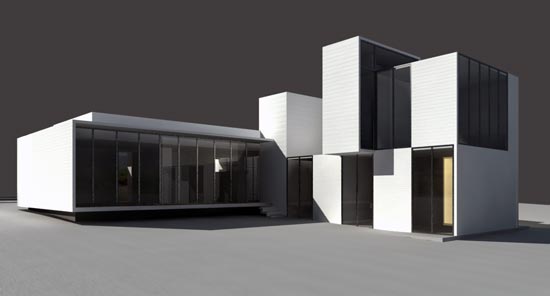 ‘casa A’ – rendering
‘casa A’ – rendering
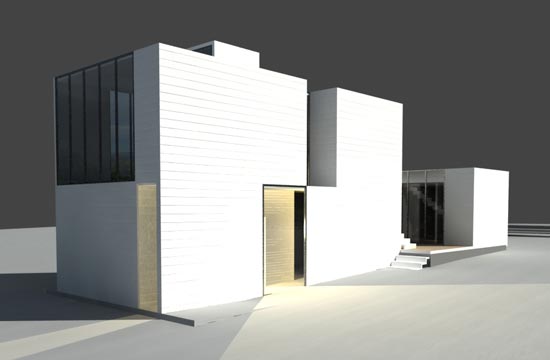 ‘casa A’ – rendering
‘casa A’ – rendering
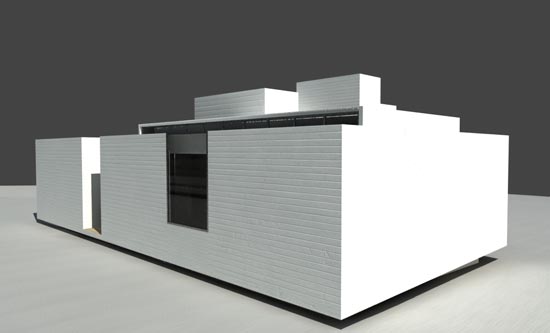 ‘casa A’ – rendering
‘casa A’ – rendering
project info: name: casa A architects: francisco moure, moure rivera architects, fernando dominguez contributors: christ cucumides, eugenio folatre technical advisors:laguna construction matanza engineering: eduardo vargas landscaping: elizabeth huyghe constructed area: 187m2 project year: 2008, building: 2009 predominant materials: steel, metalcom, cement, glass





