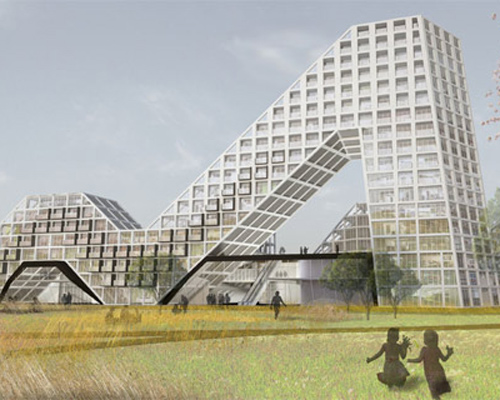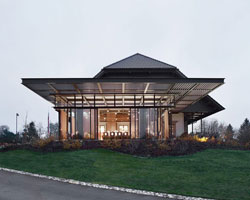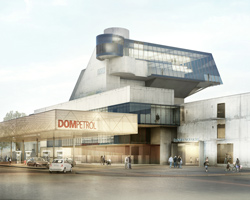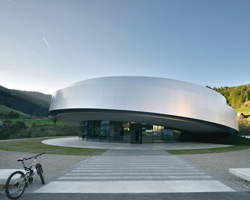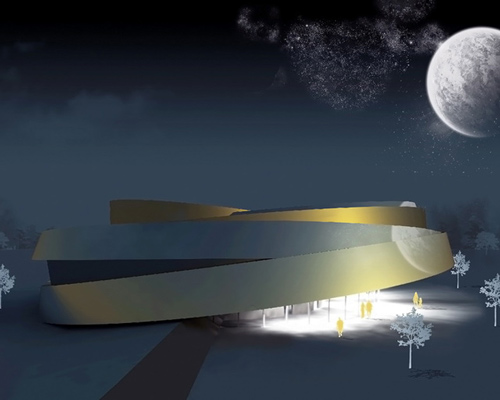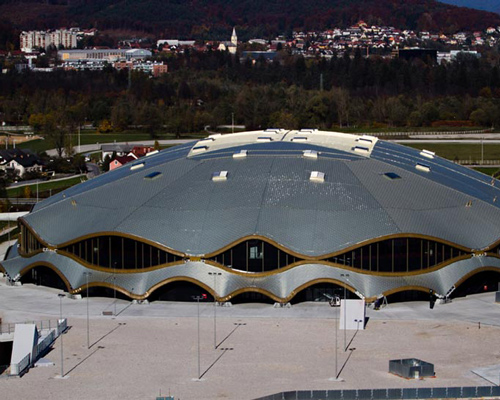K66 site by sadar vuga architects all images courtesy sadar vuga architects
the K66 site is the first development of the smartinska masterplan, in ljubljana, slovenia. the main feature of the masterplan by slovenian firm sadar vuga architects proposal is a large conic shaped park, designed to function as the ‘armature’ of the district. the ‘window to the park’ complex acts as a terminating focal point for this park and stands as a connector between the new masterplan and the existing residential urban fabric. to reflect this condition, the development functions as a landmark when viewed from the park but is fragmented on the residential side to resemble the scale and forms of the surrounding buildings.
 K66 aerial view
K66 aerial view
the massing of the residential ribbon is a result of the application of environmental parameters such as solar and light gain, prevailing winds, views and privacy; the ribbon is divided into ‘clusters of housing’ defined by access cores. each cluster has a distinct character and mix of apartment types: terrace apartments; double-sided apartments; standard apartments; studios; penthouses; duplex the carrier is a large slab element at the base of the complex, which is occupied by a rich mix of public programs. its roof acts as a public plaza on the north and a residential courtyard on the south; light wells penetrate the carrier and allow light down to the retail at ground level.
the southern part of the K66 site contains a medical center and a residential complex, which are incompatible from an operational or marketing point of view. they are therefore treated as separate buildings, which enables: – a clear division of medical and residential program – separated parking areas – potential for a phased construction sequence



 elevation
elevation
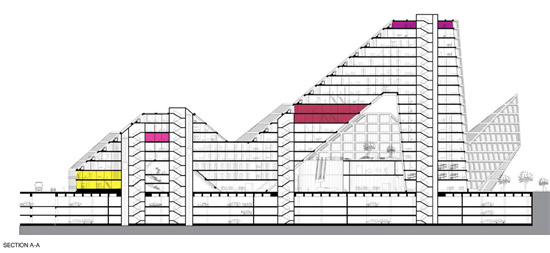 section view
section view
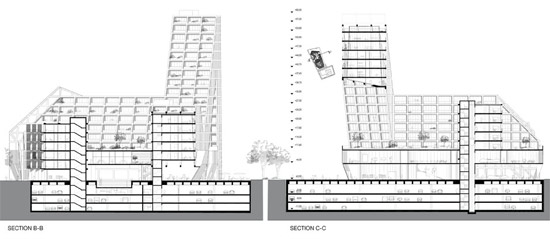 section view
section view

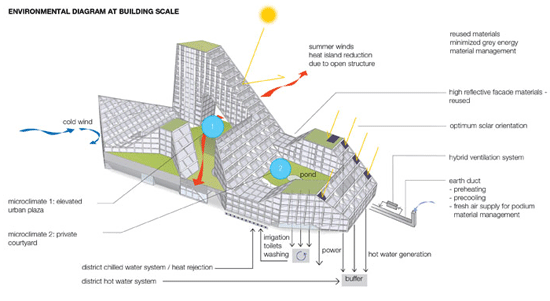

 the ribbon formation
the ribbon formation
 floor plan
floor plan
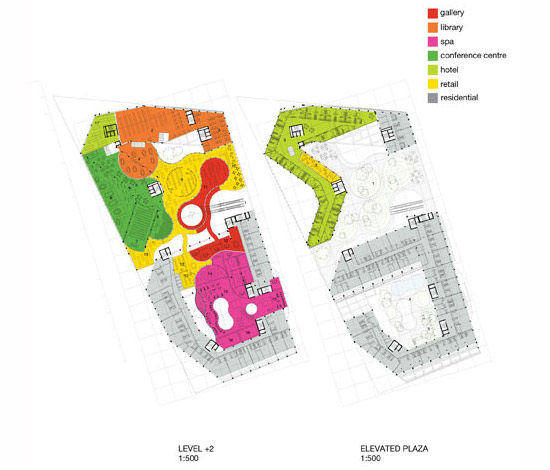 floor plan
floor plan
 floor plan
floor plan
project info:
client: st hammer address/site: smartinska, ljubljana site area: 35978 m2 building area: 8470 m2 (western building), 5465 m2 (southern building) total floor area: 54141 m2 (western building), 32258 m2 (southern building) storeys: 17 (western building), 8 (southern building) structure: steel truss envelope, in situ concrete, glass cladding: highly reflective artificial stone/corian architects: stavros gargaretas, janko radojevic, milena zindovic, jure hrovat, diana pereira, victor barbalato, jonathan podborsek
