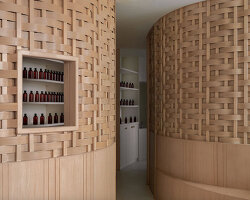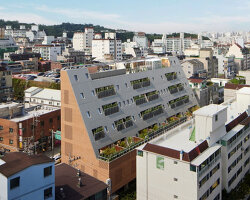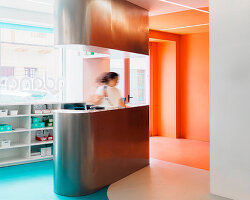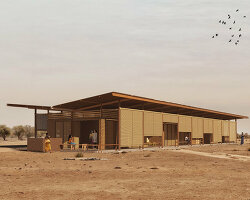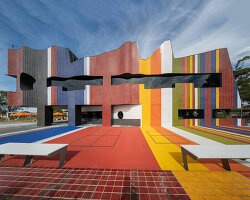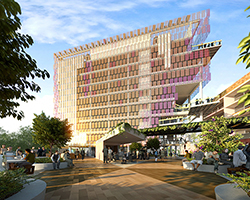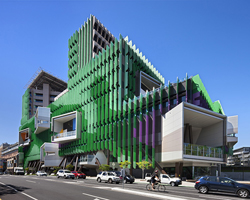queensland children’s hospital by lyons and conrad gargett architecture
australian firms lyons and conrad gargett architecture have designed the new queensland children’s hospital in australia. located in brisbane’s southbank precint, this new twelve quaternary facility accommodates specialist acute and sub acute services together with research and teaching facilities. the project is designed around the idea of a ‘living tree’ – a network of ‘trunks and branches’ which punctuate the building and connect inside and outside. the building sits in a generous urban park which serves as a gathering place for the local southbank community. once completed, queensland children’s hospital will have about 71,000sqm of floor space and 359 beds. construction has begun on the 1.28 billion (AUD) project and the hospital is due to open in 2014.
 side view of queensland children’s hospital
side view of queensland children’s hospital
 queensland children’s hospital
queensland children’s hospital
 elevation view
elevation view
 floor plan
floor plan



