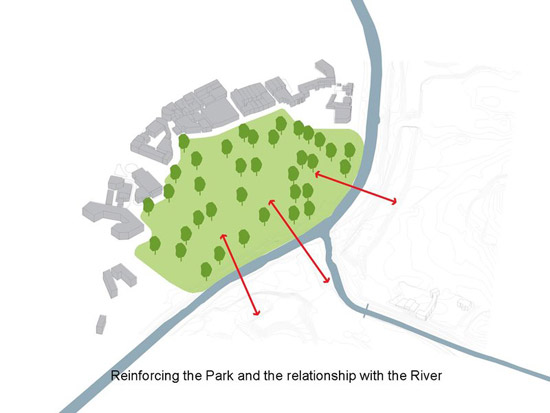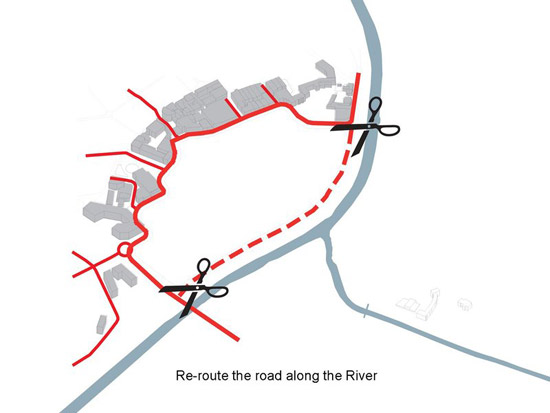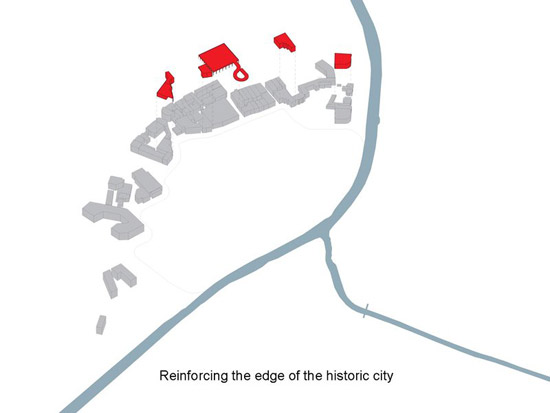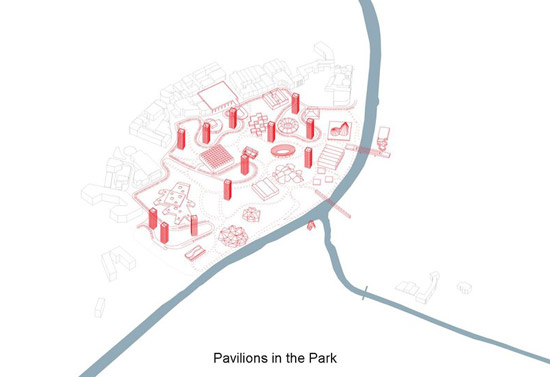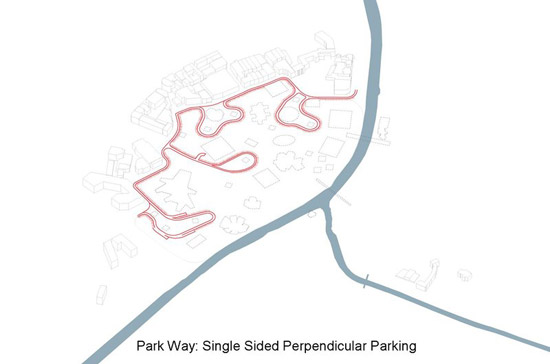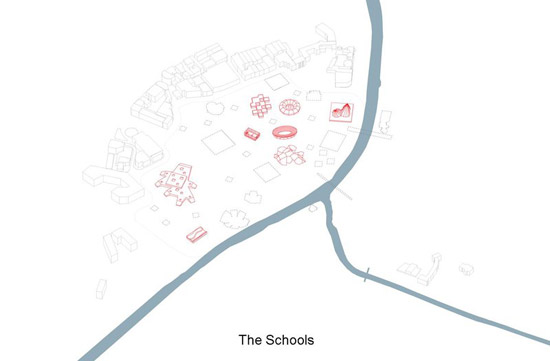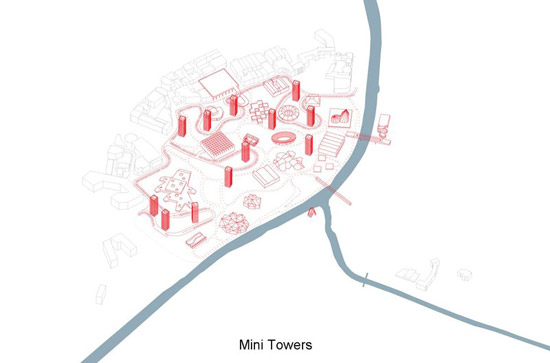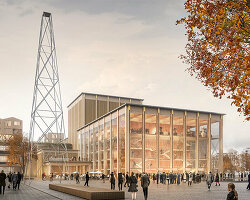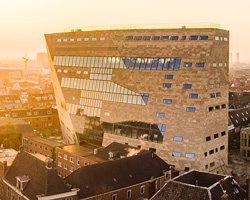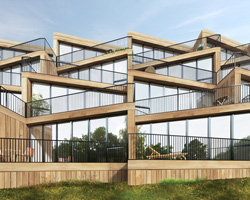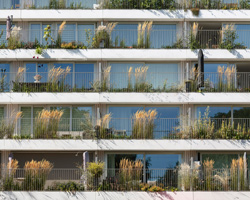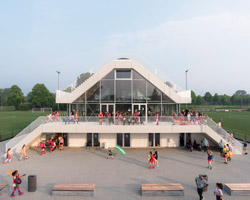black meadow – cerna louka urban design competition proposal by NL architects all images courtesy NL architects
the city of ostrava is bidding to become the 2015 cultural capital of europe. ostrava organized a competition to express its ambitions to catalyze cultural development and urban transformation. NL architects received a special mention for their entry, which they have sent in.
the proposal included designs for a concert hall, an exhibition hall, a center for modern music, a school (pre, primary and secondary), a creative incubator combined with a school of arts management, and residential buildings.
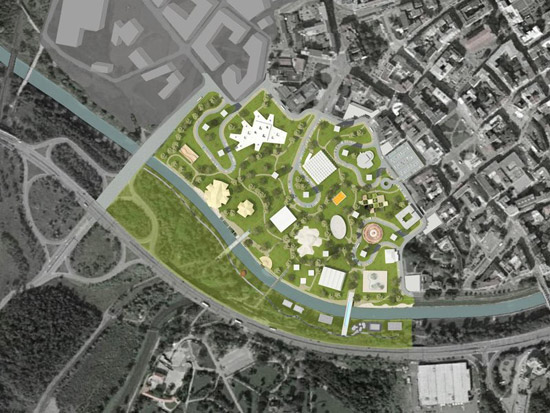 aerial view of the site
aerial view of the site
the site has tremendous potential. cerna louka or black meadow is located next to the river, in-between the historic center and massive projected urban developments, black meadow will play a pivotal role in reinforcing the magnetism of ostrava.
it offers an opportunity to experiment with a new type of park; an urban park, a park that combines lush greenery with real urban substance. it perhaps could serve as a model of a new type of city.
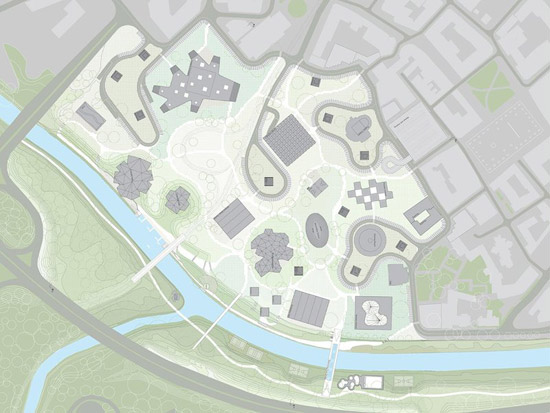 site plan
site plan
the fringe of the historic center is now rather blurry, undefined. there is an opportunity to insert extra program, houses, maybe offices and shops, to ‘repair’ the boundary. reinforcing the edge of the old city will create a clear distinction between the density of the old and the ‘lightness’ of the new urban park.
all new buildings will be kept modest in size. heavy clustering should be avoided. sometimes functions will be split to reduce their size, to keep the continuity of the park and to enhance the use of the park.
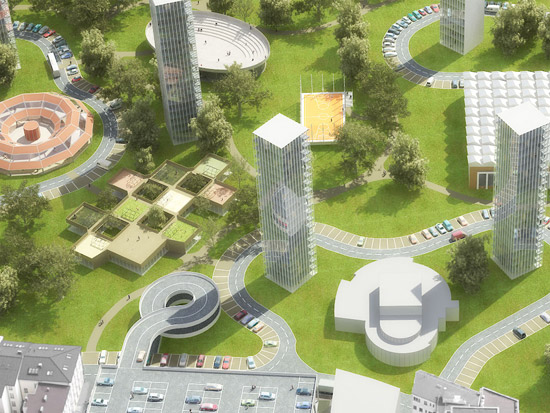 section of the park
section of the park
single sided perpendicular parking is a very friendly way to park, the impact is modest. sweeping curves now and then bend into the park to reach the functions, to create a drop off or pick up. the continuity of the lane with parked cars only on one side enhances overview. the path is elegant, the car no longer intrusive.
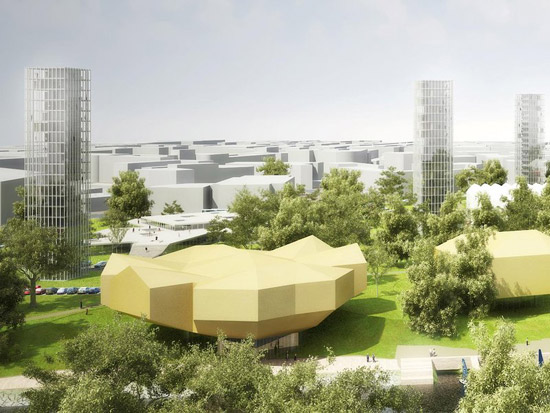 the concert hall
the concert hall
NL architects propose to insert a bunch of mini towers. they can contain stacked studios for artists, residential units and student housing. the super slender towers with minimal footprint and considerable height can activate the park. one apartment per floor will offer unprecedented panoramic views: insanely glamorous.
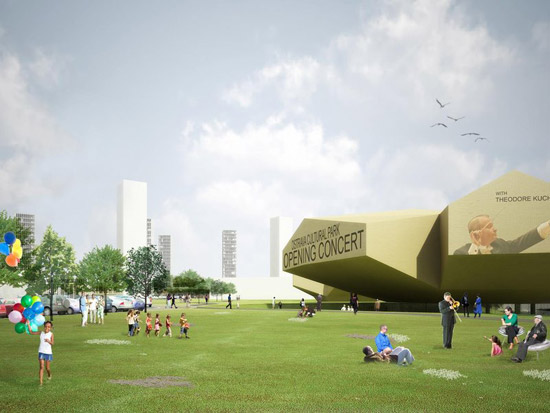 the concert hall
the concert hall
the project contains a catalogue of possible ‘ingredients’ for the new urban park. the proposed strategy is flexible. during the design process, alterations can be made easily, new contributions can be inserted, buildings can be exchanged, programs can be adjusted according to more specific requirements and still the overall approach will remain intact.
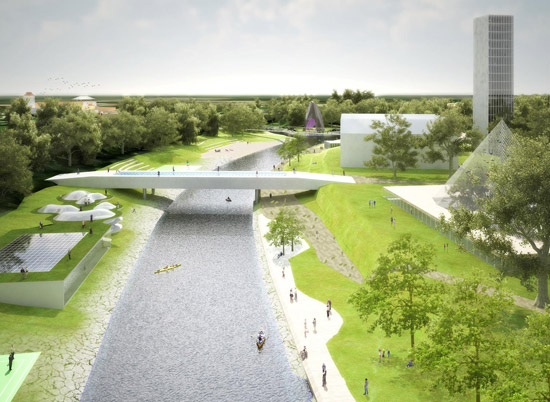 the river
the river
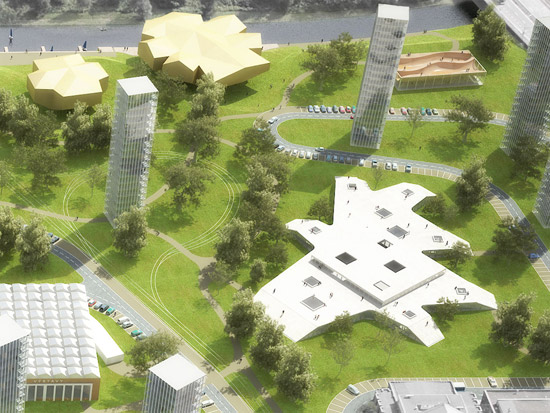 section of the park
section of the park
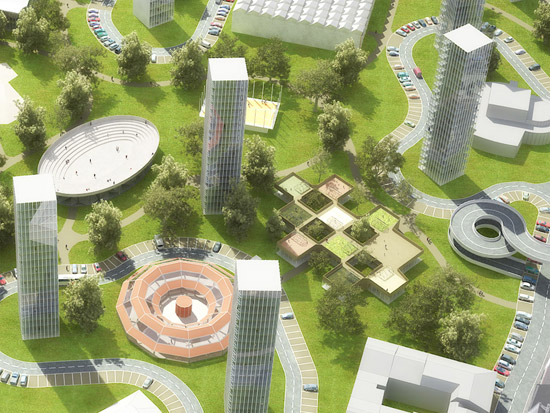 section of the park
section of the park
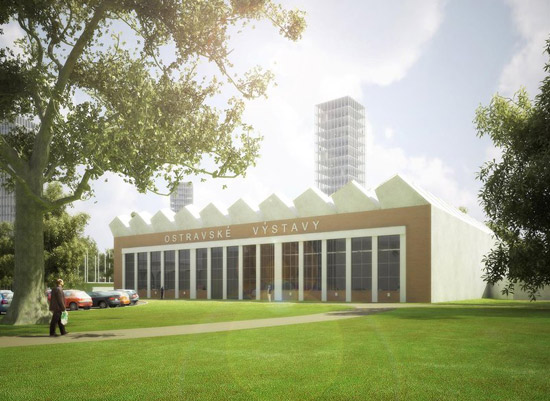 exhibition hall A
exhibition hall A
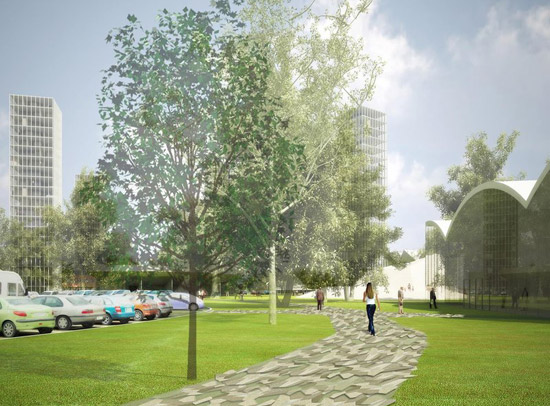 pathway
pathway
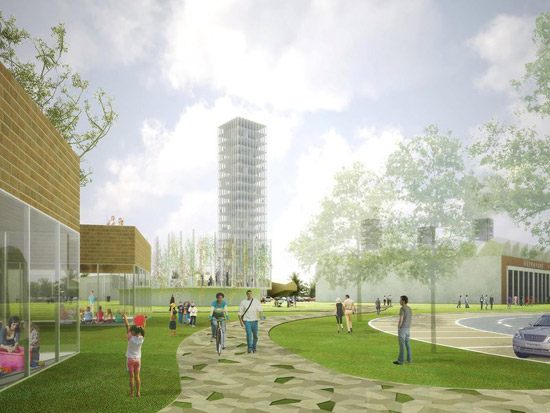 bicycle path
bicycle path
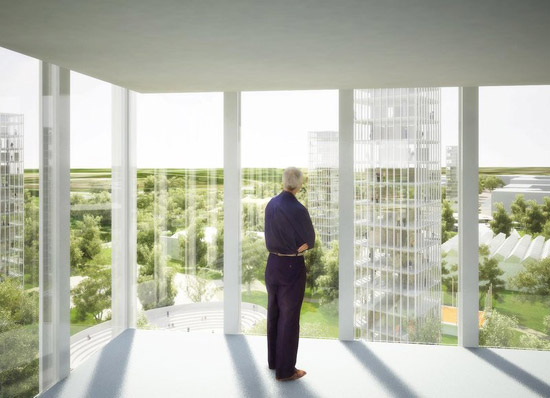 inside the towers
inside the towers
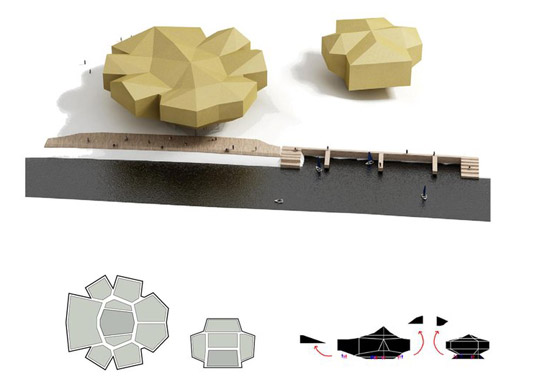 concert hall
concert hall
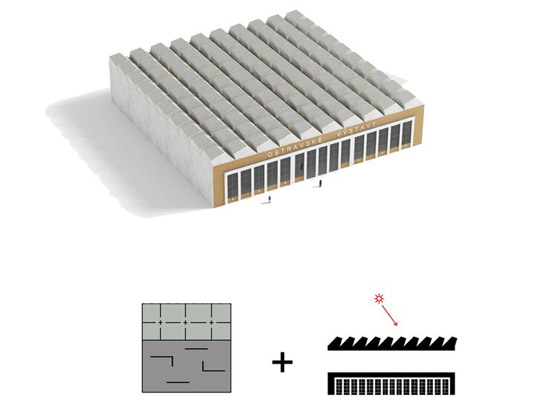 exhibition hall A
exhibition hall A
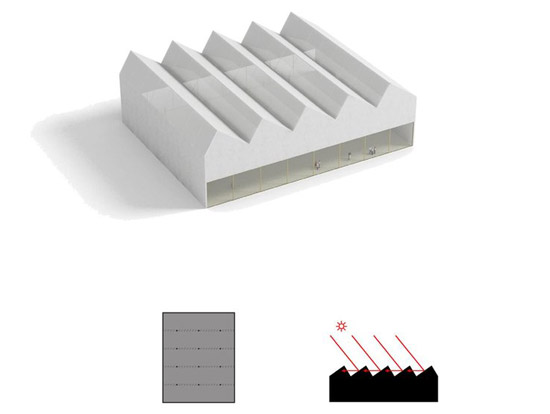 first exhibition hall
first exhibition hall
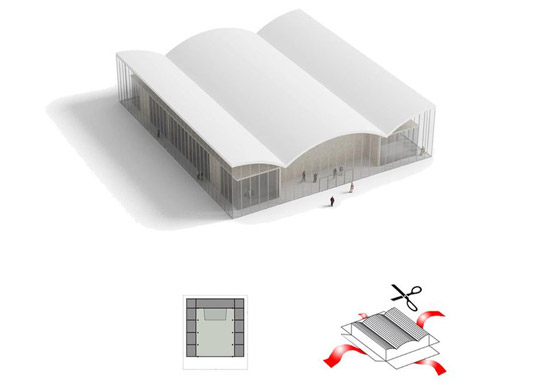 modern music building
modern music building
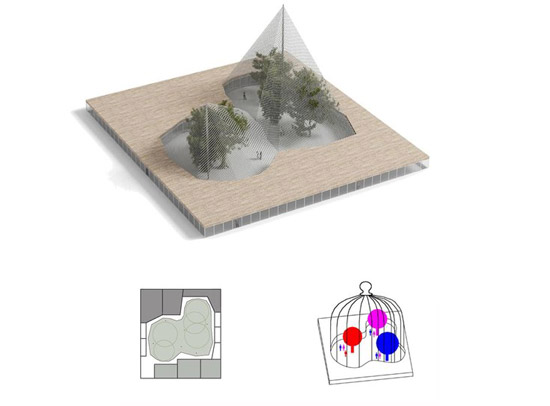 waldorf kindergarten
waldorf kindergarten
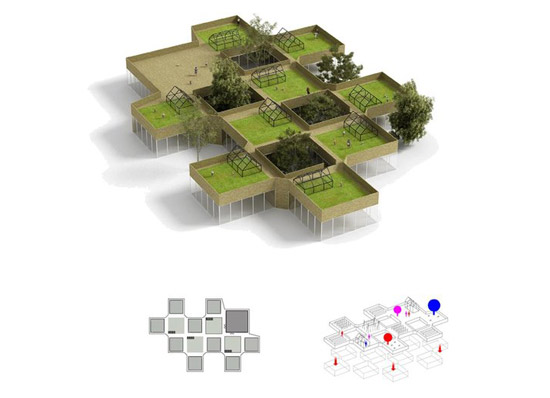 waldorf elementary school
waldorf elementary school
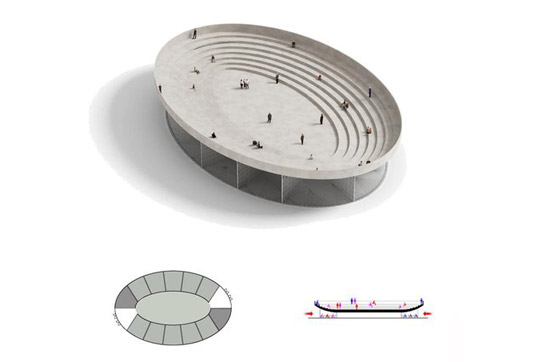 waldorf secondary school
waldorf secondary school
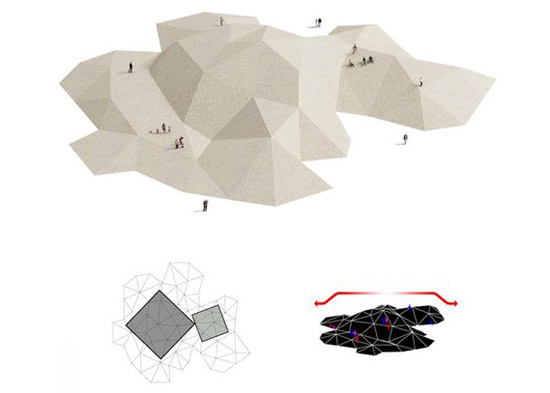 multipurpose hall
multipurpose hall
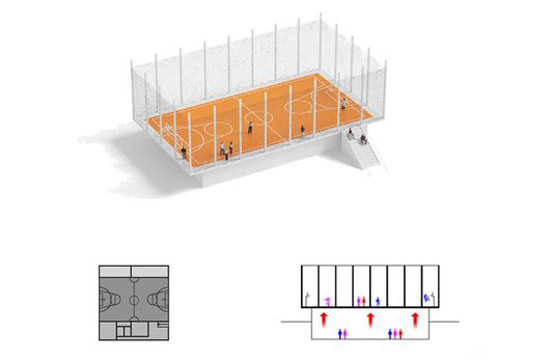 sports hall
sports hall
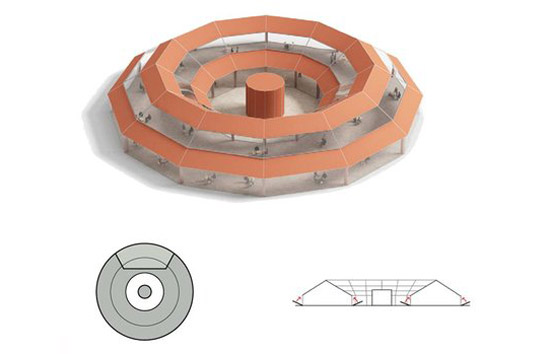 SDFKACM – school diner formerly known as city market
SDFKACM – school diner formerly known as city market
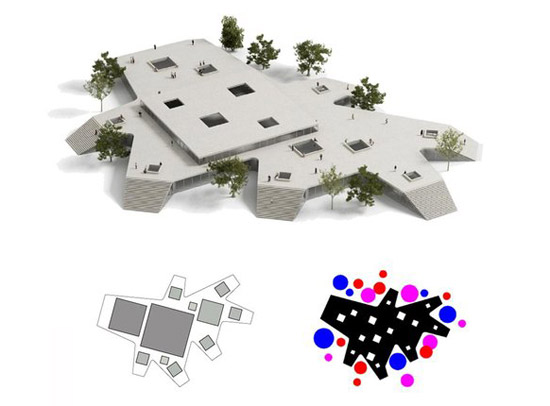 creative incubator
creative incubator
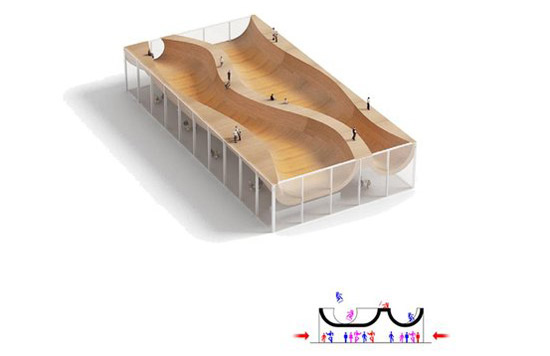 club
club
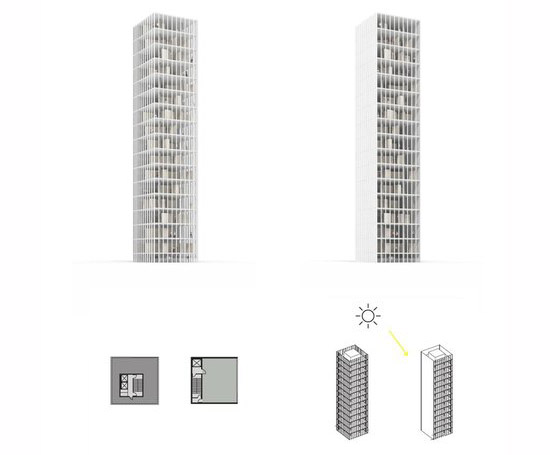 slender towers
slender towers
