’emerging ghana’ by architecture firm blaanc and architect joão caeiro all images and drawings courtesy of blaanc and joão caeiro
after reviewing entries from more than 3100 architects from 45 countries, open source house (os-house) has announced the winners of their first international design competition. lisbon-based architecture firm blaanc (ana morgado, lara camilla pinho, maria de paz sequeira braga, maria de carmo caldeira) in collaboration with portuguese architect joão caeiro have been awarded 1st place for their project ’emerging ghana’, an eco-affordable single family house targeted for the middle class people of the country.
the competition called for a modular domestic design that followed the eight open source house principles, such as locally embedded design (socially and economically), design that takes the whole life cycle of the project into consideration (disassembly and reuse of the materials), and a compact design that is easy to transport and exchange.

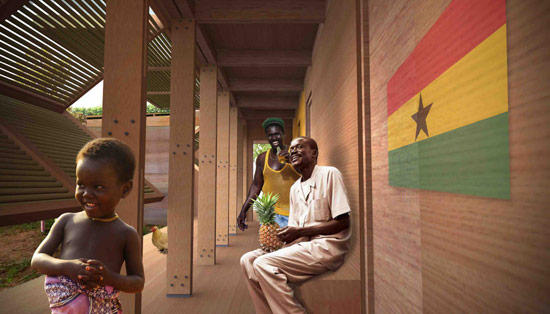

the winning design features a courtyard that ensures cross-ventilation, a steep roof for passive solar gain, and a big overhang to keep the house cool and shaded. by adopting a modular system, the house becomes widely flexible, making it possible for the homeowner to add on or subtract units depending on the amount of space needed. materials are locally harvested: the floors and roofing is made from local bahoma wood, the framework is structured with bamboo and the walls are made from compacted earth. a rainwater recovery system is incorporated in to the design, and a septic tank encourages composting and responsible waste management.
 plot layout
plot layout
 ground level plan
ground level plan
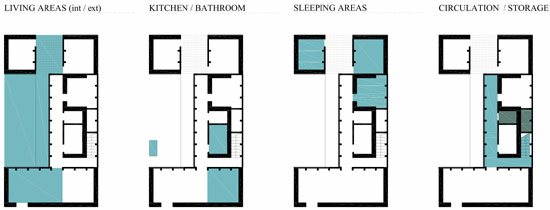 ground level program schemes
ground level program schemes
 first level plan
first level plan
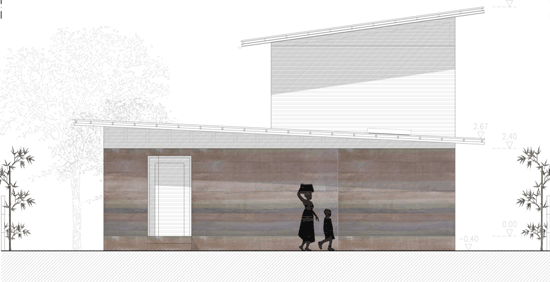 south elevation
south elevation
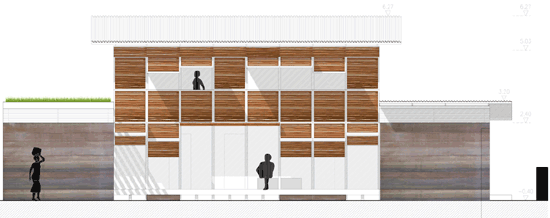 west elevation
west elevation
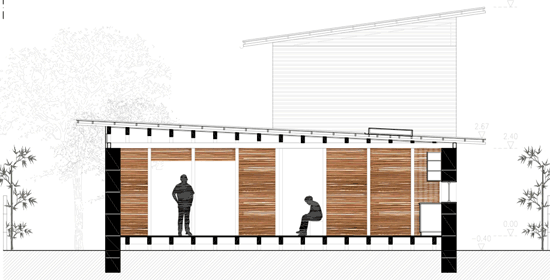 cross section a-a
cross section a-a
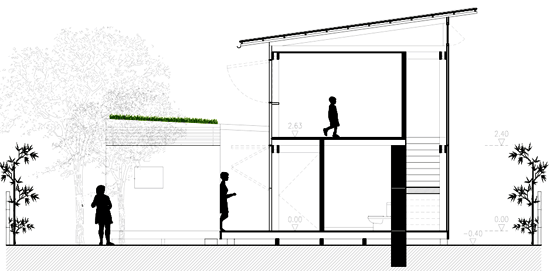 cross section b-b
cross section b-b
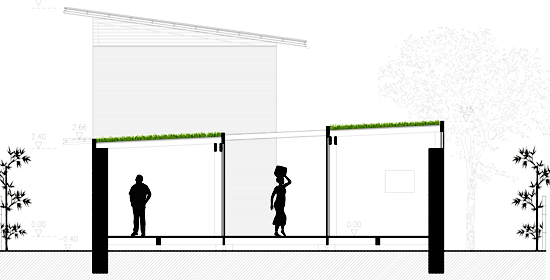 cross section c-c
cross section c-c
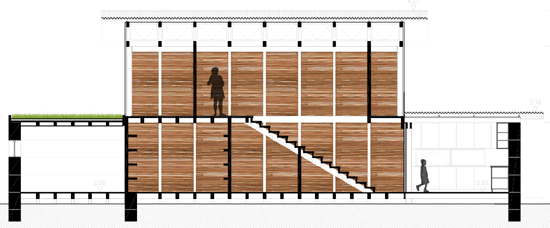 longitudinal section d-d
longitudinal section d-d
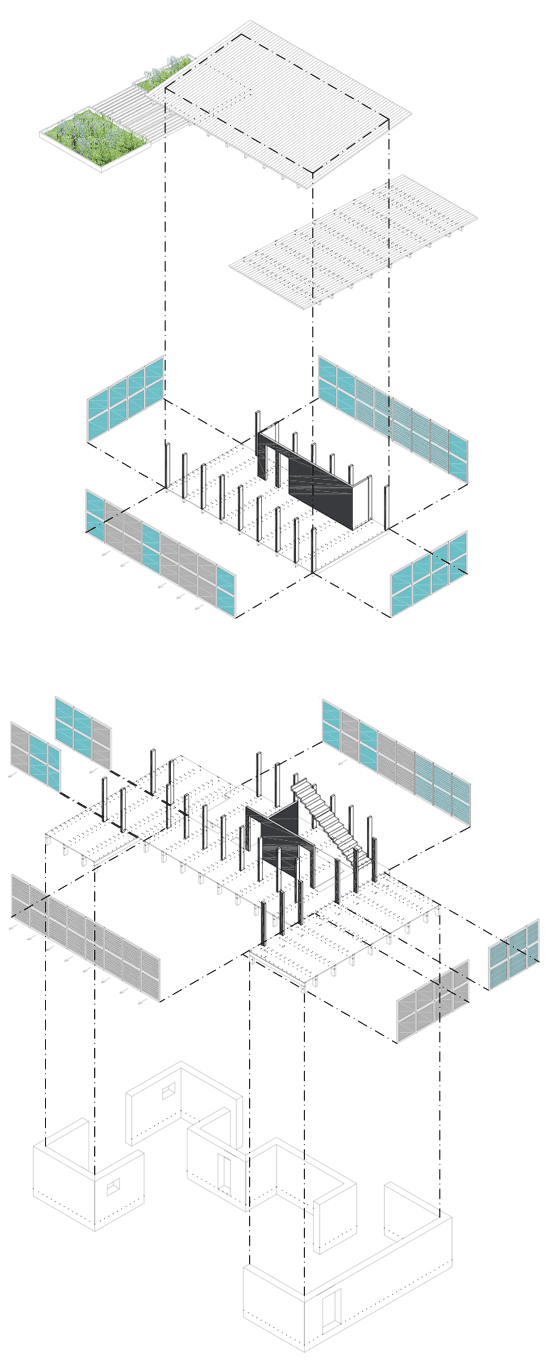 exploded axo
exploded axo
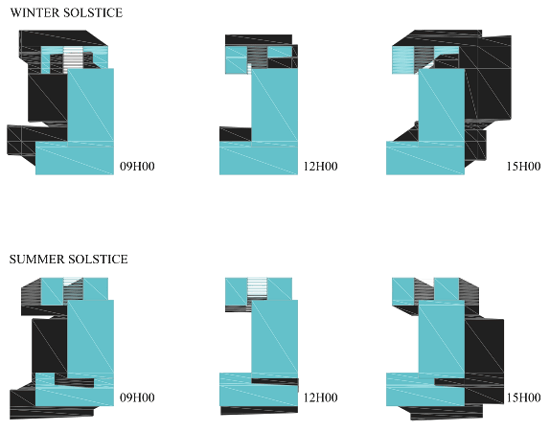 sunlight projection
sunlight projection
the design will be built in ghana later this year.






