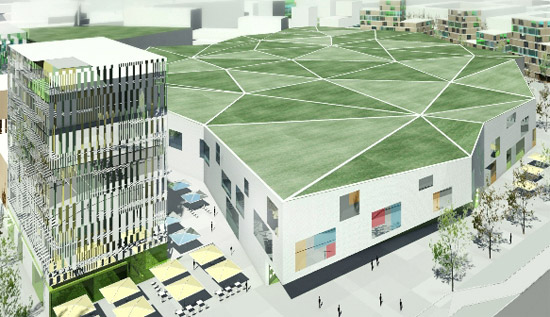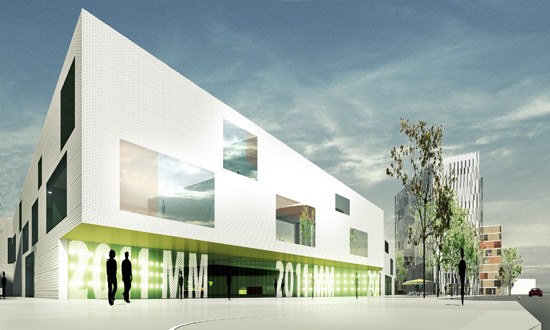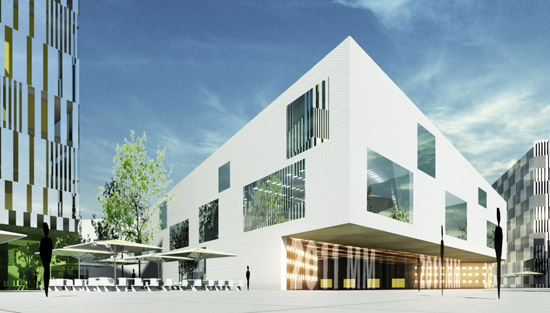malmo new fair and conference by erik giudice architects
international firm erik giudice architects have been announced as winners of the design of malmo’s new fair and exhibition center. the center will be located in the hyllie, a new mixed-development area south-east of central malmo. the area already hosts the malmo arena and will soon be linked by the railway to malmo and copenhagen.
the new building of approximately 19 000 sqm comprises exhibition halls, conference rooms, a restaurant, offices, commercial and support spaces. the project allows for a future extension of the exhibition space of approx 5 000 sqm.
the projects exterior facetted envelope is designed to create a dynamic streetscape and volumetric variation. behind a layer of extroverted public and commercial spaces lays a rational and efficient multifunctional exhibition hall that can be used in a multitude of configurations.
the building will be covered with one of south sweden’s largest green roofs and the project carries a high ecological profile that meets up with the city of malmo’s global environmental strategy.
 the center to be covered with a green roof
the center to be covered with a green roof
 the entrance into the center
the entrance into the center
 the courtyard and entrance
the courtyard and entrance
project info: developer: midroc property development architect: erik giudice architects program: fair and conference center size: 19 000 sqm





