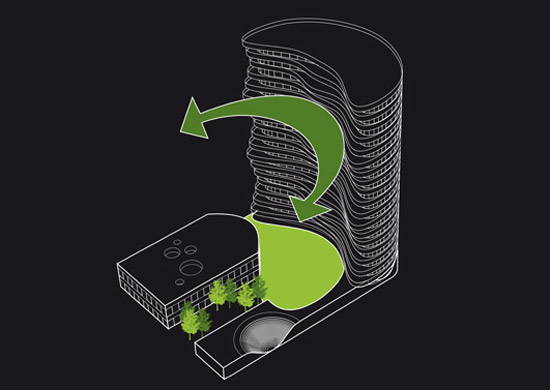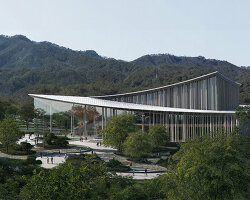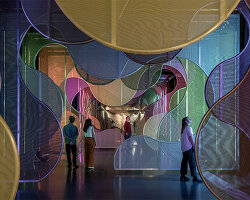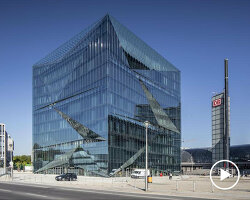vallingby parkstad in stockholm, sweden by 3XN
danish firm 3XN have won the competition for vallingby parkstad – a residential development in stockholm, sweden.
the building’s curved design embraces the area and the lively shaped balconies opens up the structure towards the surroundings thus raising the park up in the air. the dense city structure at the base adds activity at eye level and life thrives on active roof tops and flowering balconies.
the area’s traditional abc-structures are functional and angular marking a clear contrast to the green park. as an attempt to break this pattern, the new building is raised softly from the ground as a human movement. the north facing façade is smooth and plain, however towards the south and the west the structure is curved. the design contributes to minimizing the building’s shadows. the tower’s wave-like form shifts between floors varying in shape.
 the tower
the tower
 the balconies of the main tower
the balconies of the main tower
 the base building
the base building
 interior
interior
 the curves of the building
the curves of the building
project facts: address: vällingby parkstad, stockholm, sweden client: svea fastigheter size: 13,000 m2 (14 floors) 1st prize in invited competition 2010 construction is planned to begin 2011
3XN team: kim herforth nielsen, jan ammundsen, stig vesterager gothelf, majbritt lerche madsen, rasmus hjortshoj, audun opdal, eva hviid-nielsen, sofia steffenoni, caroline purps, tobias trudsO









