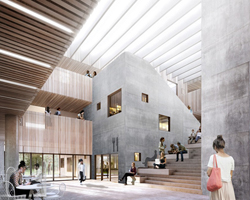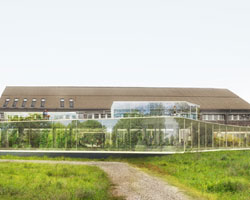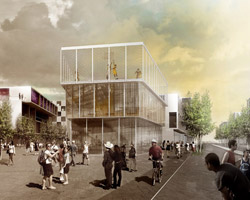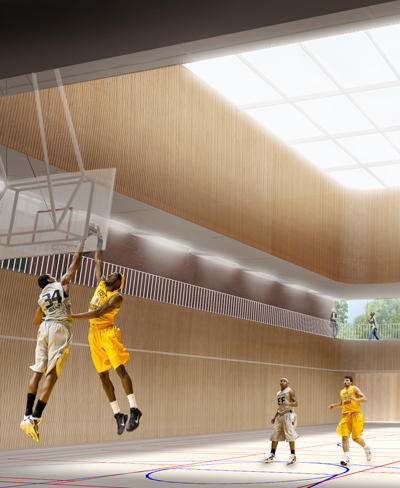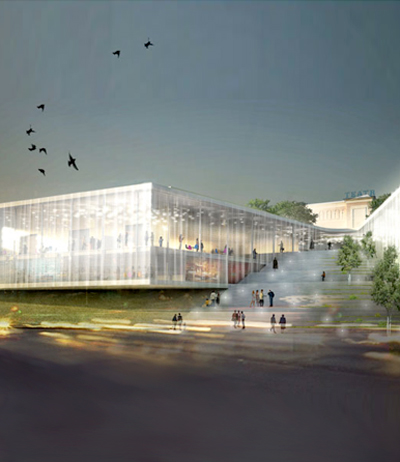model all images courtesy we architecture
danish we architecture have won the competition to renovate the existing mariehoj culturcenter in holte, denmark.
the future ‘mariehoj’ will draw a clear profile in the landscape. with a new foyer, the cultural center will get a new face for the community of ruderdahl.
the center merges together with the green landscape: it bridges the gap between the arrival area, the cultural plaza and the backyard of mariehoj, opening up the surroundings with the activities in the building.
the building is a cultural acitivity center as well as a functioning working place. through reorganization and rebuilding; better spaces for individual activities have been created.
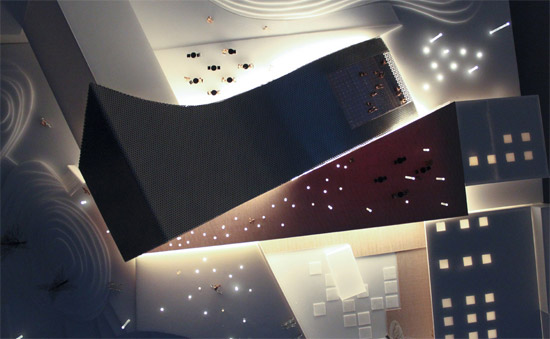 model
model
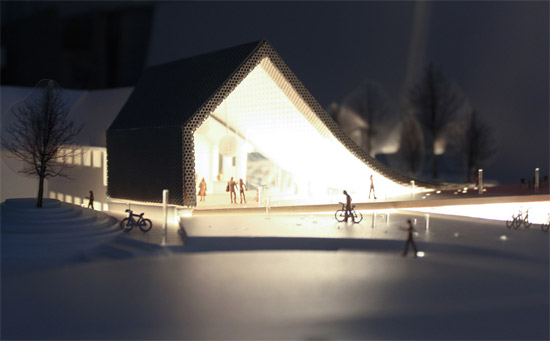 model
model 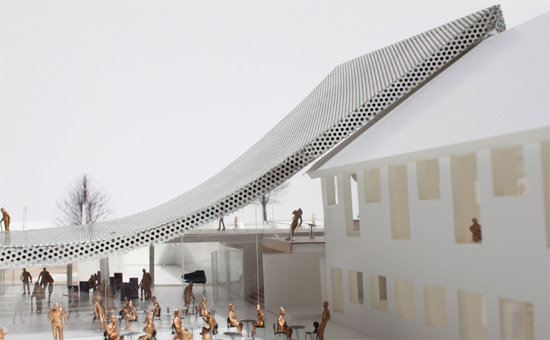 model
model
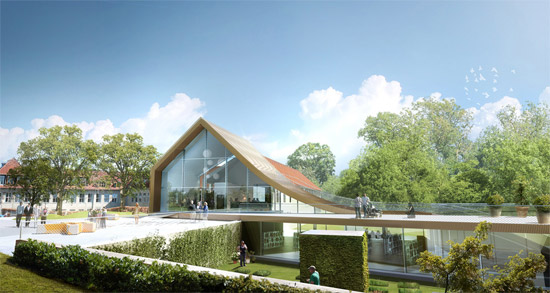 mariehoj culturcenter in holte, denmark by we architecture
mariehoj culturcenter in holte, denmark by we architecture
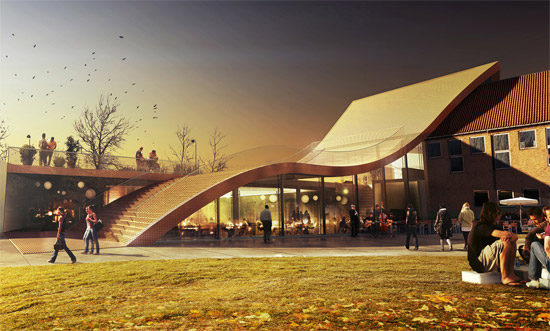 the new foyer which connects the existing building
the new foyer which connects the existing building
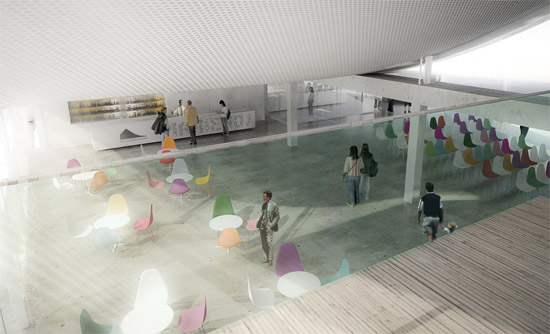 interior
interior
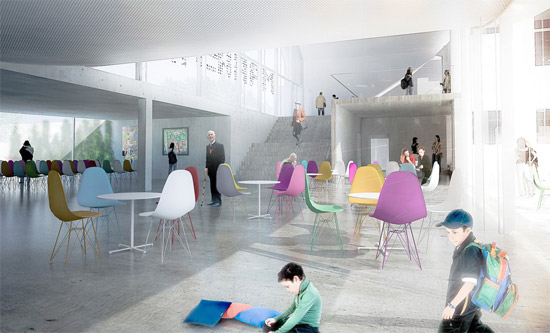 interior
interior
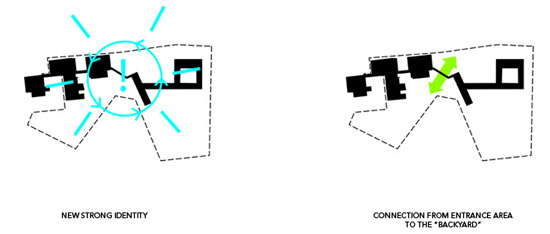







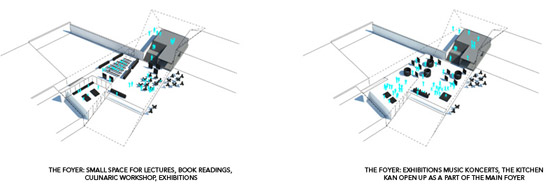
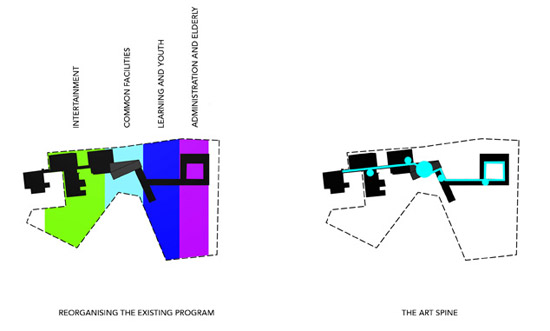 connecting the existing building
connecting the existing building
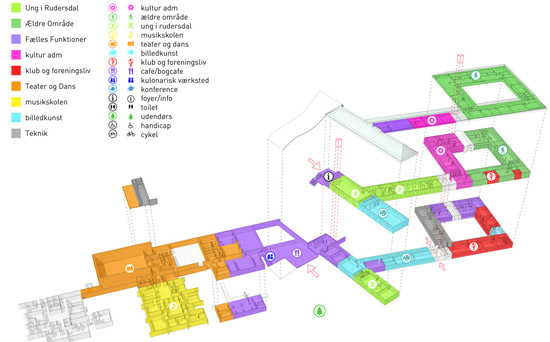 exploded view
exploded view
project info: name: kulturcenter mariehoj assignment: invited competition type: culturecenter client: rudersdahl municipality size: 8000 m2 restoration, 800m2 new building place: holte, denmark year: 2010 status: 1st prize collaborators: sophus sobye arkitekter, MASU planning, ollgaard consulting engineer, hausenberg team: marc jay, julie schmidt-nielsen, hermanus neikamp, lawrence mahadoo, lena reeh rasmussen, jenny sellden, zsofia hovarth, nora fossum, soren thiesen, luis gill, juan olivarria


