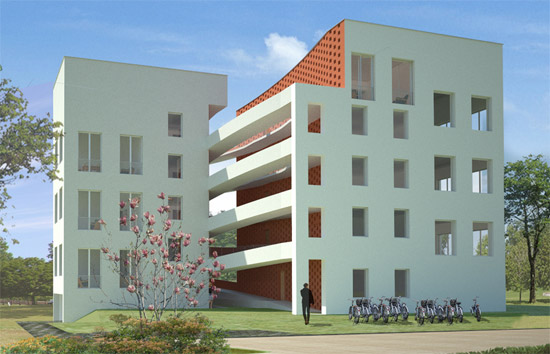
‘spiral housing’ by obra architects
all images courtesy obra architects
american firm obra architects have sent in images of their proposal for the internationale
bauausstellung hamburg smart prices houses 2010 – addressing and satisfying the housing
needs and desires of present and future residents of wilhelmsburg, hamburg, germany.
named ‘spiral housing’ the mass of the building is not only split in half, but also staggered in plan,
allowing better access to light and air for all apartments. this arrangement defines two courtyards,
one in the front as entry, meeting place and bicycle parking space, and one in the back as a
‘forest of swings’ playground facing the park and enjoying a southern exposure. the required paved
areas such as driveways and parking spaces are proposed in grasspavers to include as much
green area as possible.
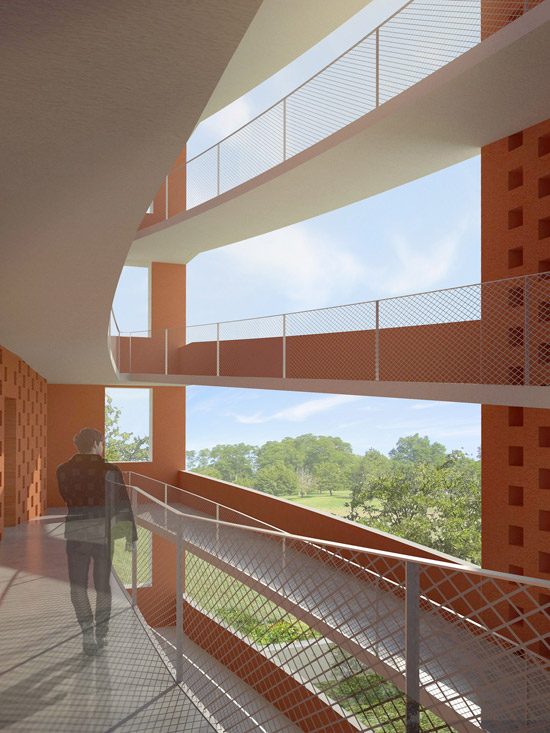
the ramp
the project proposes load-bearing aerated autoclaved concrete (aircrete) block masonry
as the main material of construction for all walls, finished on the exterior with cementitious
stucco and on the interior with plaster or simply left exposed or painted. this material is locally
produced, and the unit proposed measures 600 (w) x 200 (h) x 400 (d) and is composed of
a pre-assembled composite including an internal structural layer of 175mm, an intermediate
insulation layer of 100mm and an exterior aircrete layer of 125mm over which the stucco finish
shall be applied. the entire assembly contributes to create a wall with a U value of 0.13 w/m2k.
this prefabricated block monolithic construction has all of the environmental advantages of
a cavity multi – layer wall but is built in one operation, providing significant construction savings.
furthermore, the aircrete blocks are lightweight, have excellent environmental per formance both
as insulation and in their production, and can be worked with simple woodworking tools.
they are strong enough to support the weight of the building without the need for any structural
columns and no steel reinforcing other than the usual horizontal joint rebar and lintel beams over
doors and windows.
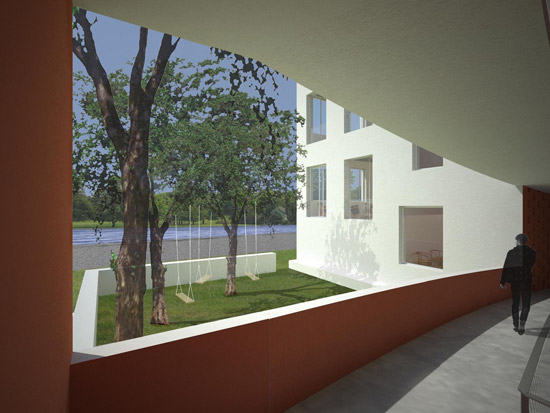
the ramp leading to the courtyard
windows are insulated-glass outfitted with exterior retractable sunshades, and the access ramp
is made out of repetitive sections of reinforced concrete spanning in between cantilevered
sections of the standard 200 mm thick two-way concrete slab. the ramp is separated from
the dwellings by a luminous red wall made by alternating one aircrete block with one 200 x 200
frosted glass block. this wall creates a light – permeable membrane while also preserving privacy.
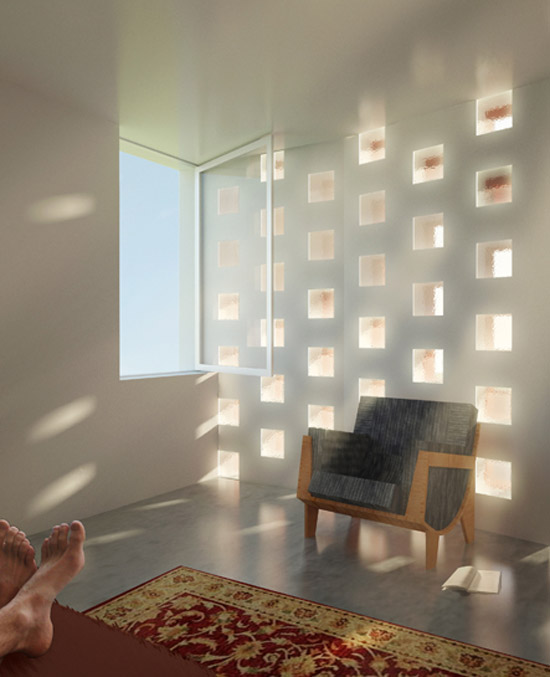
the bedroom
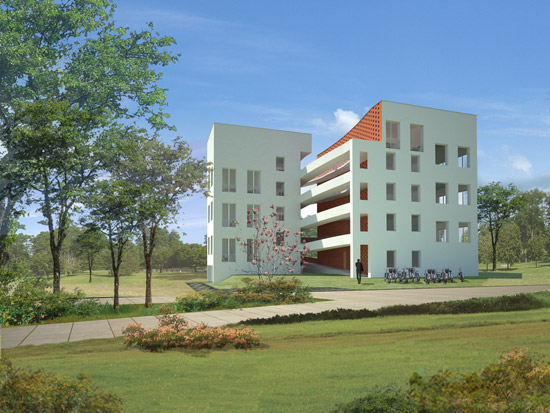
‘spiral housing’
in plan, the building is composed of two identical halves that are rotated, displaced
and linked by the ramp, thus avoiding the authoritarian connotations of symmetry while
still enjoying the economic advantages of building two nearly identical halves. in
construction, repetition means savings. the layout of the apartments is also extremely
simple and repetitive, but the adjacency of the bedrooms allows configurations of two room,
three- room and four – room apartments without substantial changes to the plan,
through the simple device of opening doors on one wall rather than another. this
arrangement could even make it possible from one neighbor to buy or purchase a room
from another. the possibilities are many, but as shown in this version, the project
includes:
2 two- room apartments (1 of them barrier – free)
8 three- room apartments (2 of them barrier – free)
4 four – room apartments (1 of them barrier – free)
this also allows the easy transmission of gravity loads to the ground and the stacking
of kitchens and bathrooms for plumbing economy. the arrangement of the plan allows
for the creation of 6 parking spaces under the building on the ground floor. this
preserves the enjoyment of the beauty of the park by residents and visitors without the
cluttered nuisance of a multitude of parked cars.
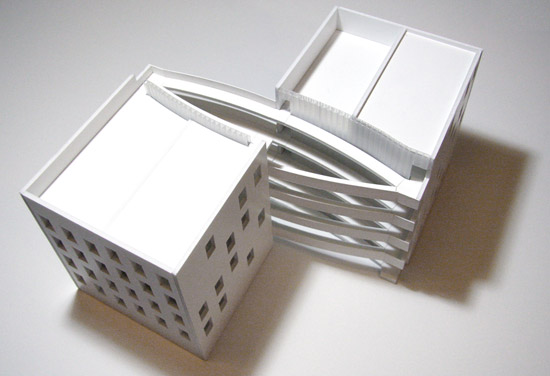
model of ‘spiral building’
credits
obra architects
pablo castro and jennifer lee
obra architects project team:
shin kook kang, atsushi koizumi , sihyung lee, jerry junghwan park,
corinna ganslosser, eckart graeve, mia thomsen, jung chen, mauro tirsi,
laura wulffsberg
manufacturer:
h+h deutschland
structural, mep, fire protection engineer:
arup americas
arup berlin
sustainability consultant :
viridian energy & envi ronmental llc
cost estimator :
meyer steffens architekten und stadtplaner bda
developer :
peter grimm, h.fischer & co.
karl dietrich seikel





