‘UP’ – tower transformation by we-designs.org all images courtesy we-designs.org
the team at we-designs.org have sent in images of the second design phase of their ‘UP’ project. ‘UP’ is a multilayered investigative study of an urban tower condition, operated under the logics of the hexagon. through a process of developmental delineation studies formed and translated from two-dimensional studies, that entered into a three-dimensional rationale, and then developed into an accentuated folded landscape.
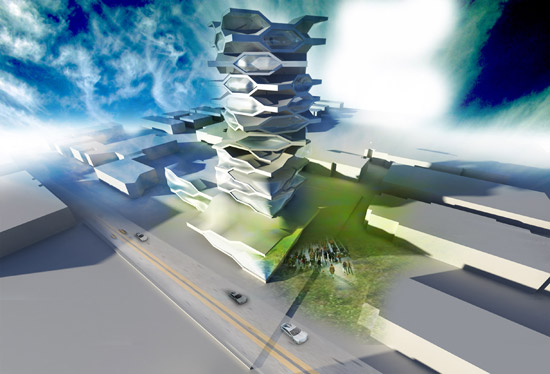 ‘UP’ tower
‘UP’ tower
the folding landscapes of the public space and residential tower offer a bold and playful character of extending the groundplan into a multi-storey tower, and integrated within an urban context as a park within the sky. this folding landscape is achieved by a systematically articulated folding system that is structurally economic thereby increasing useable floor area, overcoming traditional tectonic and structural hierarchies.
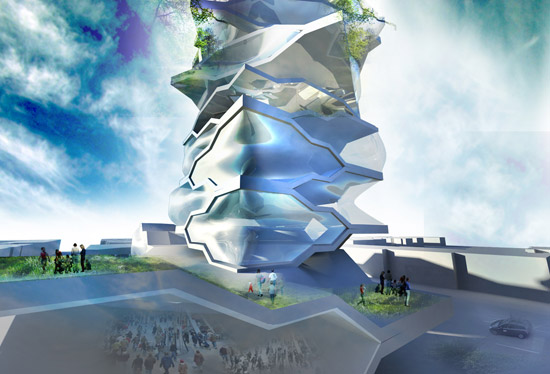 the bottom section of the tower
the bottom section of the tower
the folding landscape of the public space offers a lively place for social activity and interaction, while bringing nature closer to the user and within each level of space. the dips and dives of the multi-level open public space allows for various public and community programs, while the geometries continually develop spaces of openness and privacy that humanizes the scale of the project. the manner in which the public space and tower folds and intertwines into and out of itself and through site, poetically mimics the rolling landscape of the seaside, while integrating natural greenery into the urban spectrum.
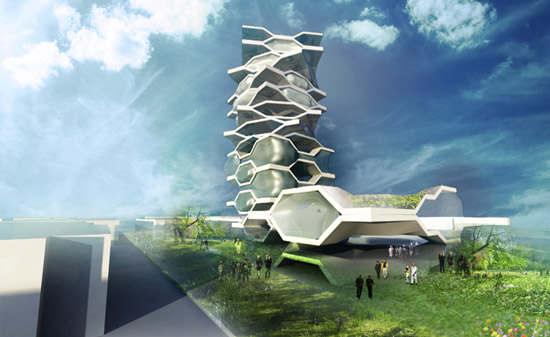
in essence, the multifaceted façade of the tower offers beautiful views for the residences, while discreetly processes, collects, and recycles natural rain through the roof and piping system that is integrated within the design of the folding slabs as an effective social generator.
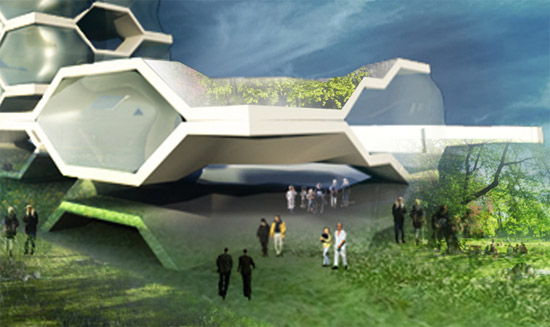 detail
detail
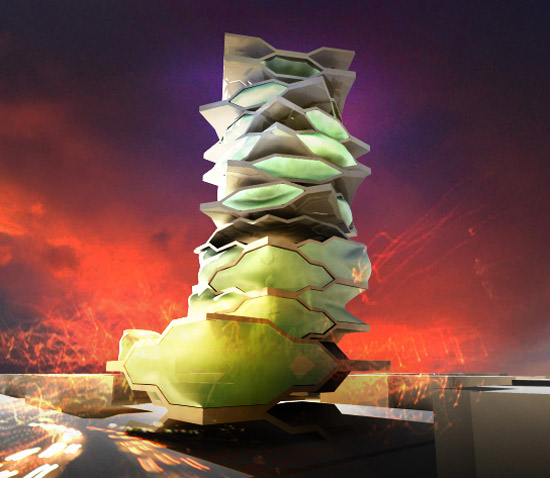 the tower at night
the tower at night
within the folding system is an integrated piping system that processes, collects, and recycles the rainwater, grey water within the building, and reuses the water for heating and non-potent water use. this discreet sustainable and self-generating system allows the building to maintain itself without a secondary water supplier, thus can effectively maintain social awareness without being outwardly ‘green’.
the use of bio-glass as a material and the form of the window curvature is designed in a dualistic approach to maximum the thermal absorbance of sun light and balances the performance between reflectivity and materiality. in effect neutralizes the heat in the summer and maximizes the warmth for the winters.
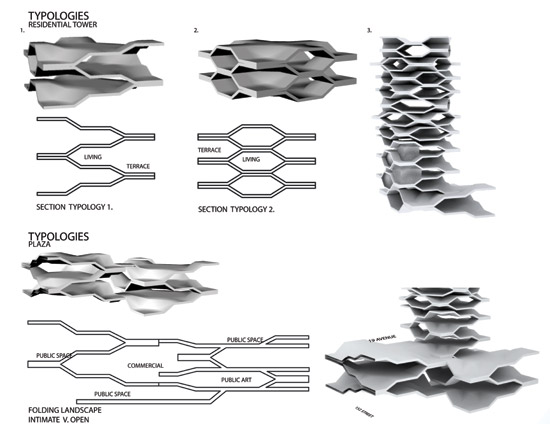 typologies of the tower
typologies of the tower

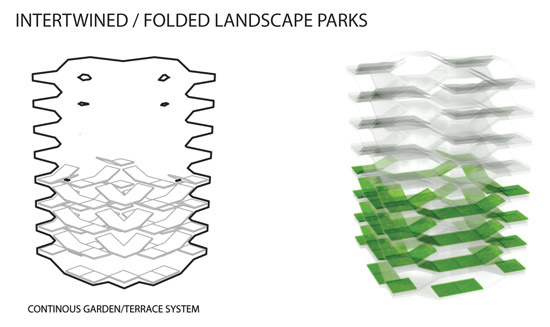
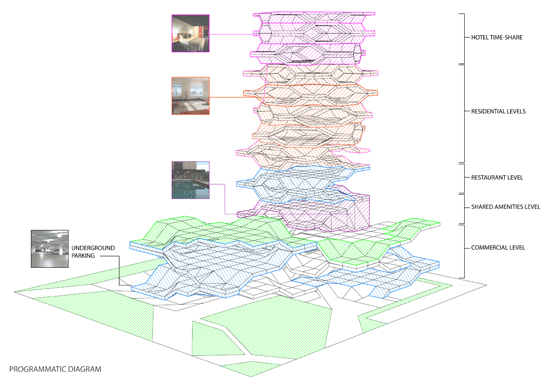
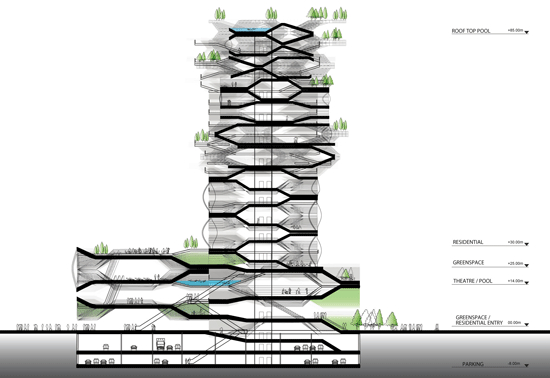 section view
section view
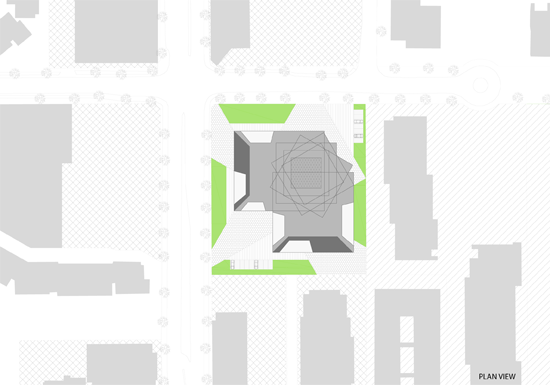
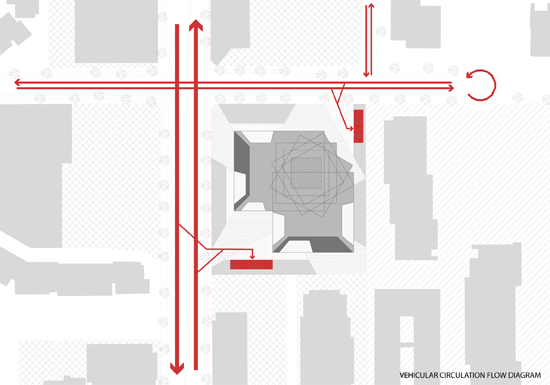
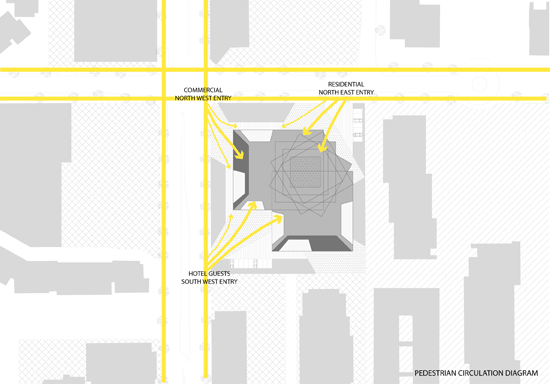
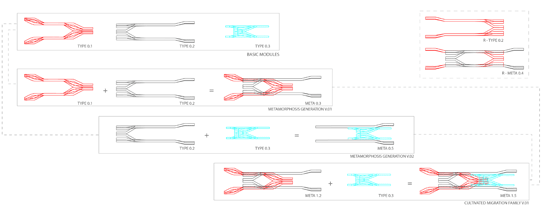 modules of connection
modules of connection
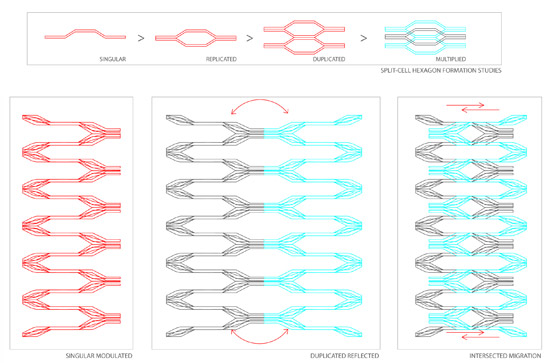 modules of connection
modules of connection
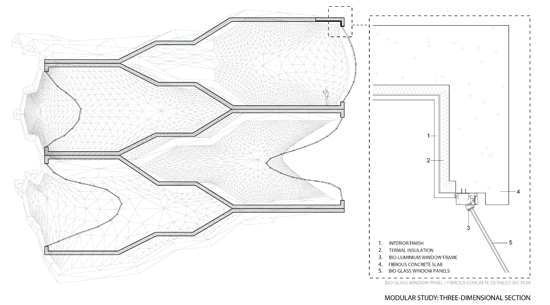 section view of window
section view of window
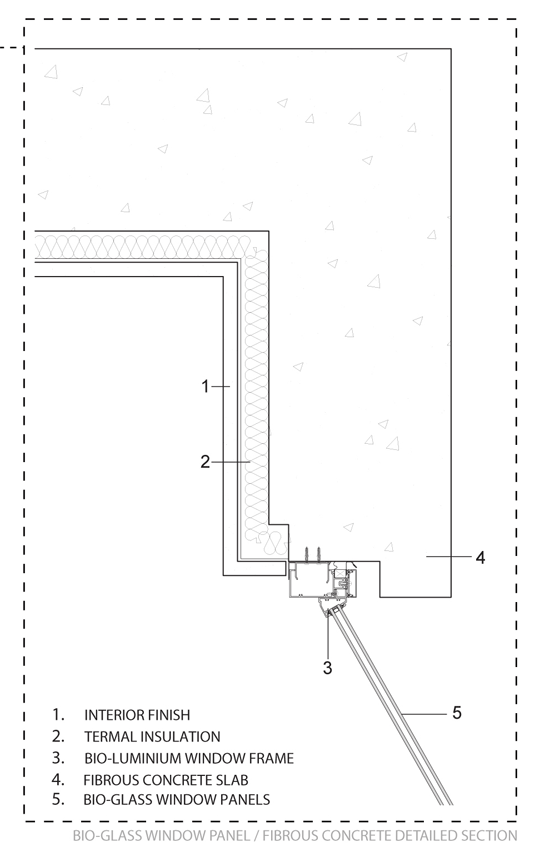 section view of glass panel
section view of glass panel
the window and structural frame of the building is intended to be constructed with bio-luminum frames and bio-glass window panels. the bio-luminum tiles are made from salvaged parts from retired airplanes and are an excellent long-lasting and high-strength material. bio-glass is engineered from recycled glass with no additives or colorants. both materials will contribute towards leed certification.
while the overall structural construction of the building is constructed with fibrous concrete, the networks or matrices of fibers and fibrils intertwine and cling together with the power of the hydrogen bond mixture of 60% portland cement 40% recycled synthetic-fiber (nylon, glass, steel or polypropylene) reinforcement. the technical development of synthetic-fiber reinforcement avoids the increased labor costs and difficulty in placement that are associated with welded-wire fabric (WWF).
synthetic-fiber reinforcement prevents cracks in concrete, which controls crack width – cracks actually need to occur before the WWF goes to work. small-diameter recycled synthetic fibers (nylon, glass, steel or polypropylene) added to concrete reduces shrinkage cracking by more than 80% according to independent lab tests. reducing cracks improves concrete impermeability, increases its toughness and long-term weatherability, and can reduce callbacks in concrete slab floors, decks, driveways, and walks. according to fiber manufacturers, the placement, curing, or finish characteristics of the concrete are not affected by the addition of fibrous reinforcement.
 bio – luminum
bio – luminum
tiles are made from salvaged parts from retired airplanes and are an excellent long lasting and high strength material. recycled content : 90%
 bio glass
bio glass
is a future friendly material made of 100% recycled and recyclable glass with no colorants or additives. recycled content: 100%
 fibrous concrete
fibrous concrete
networks or matrices of fiber and fibrils intertwine and cling together with the power of the hydrogen bond mixture of 60% portland cement 40% recycled synthetic fiber (nylon, glass, steel or polypropylene) reinforcement. the technical development of synthetic fiber reinforcement avoids the increased labor costs and difficulty in placement that are associated with welded wire fabric.
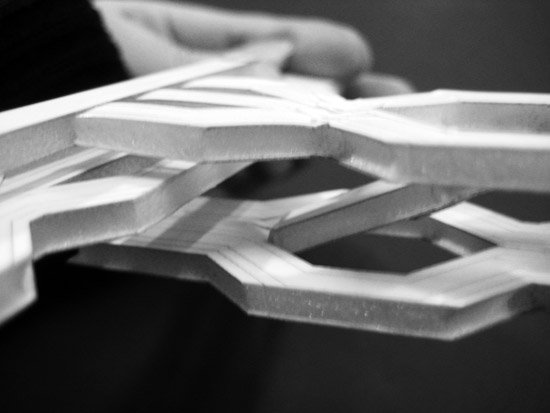 schematic model
schematic model
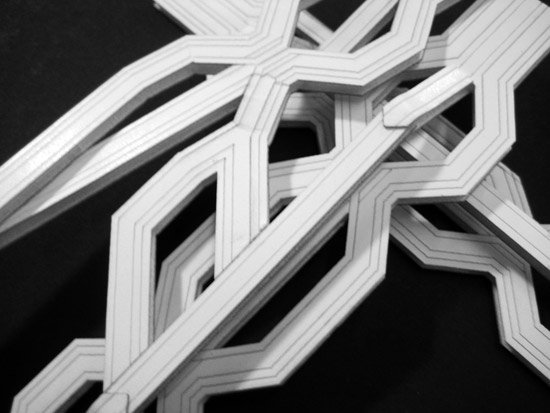 schematic model
schematic model
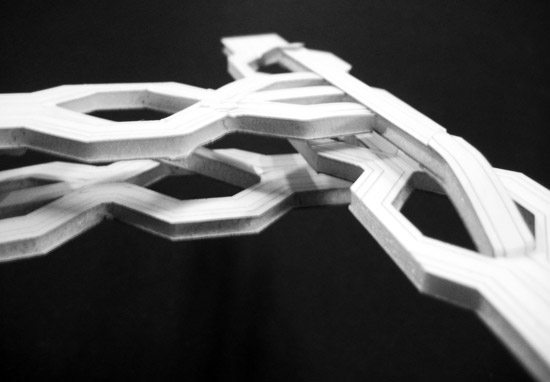 schematic model
schematic model
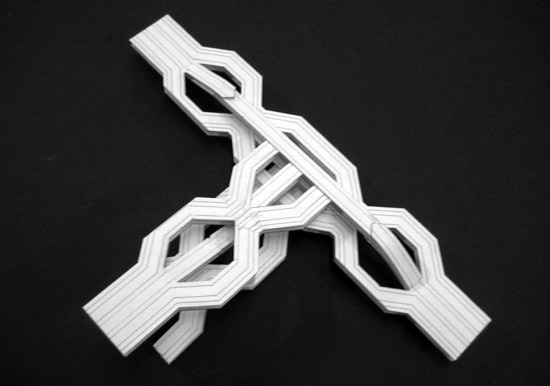 schematic model
schematic model
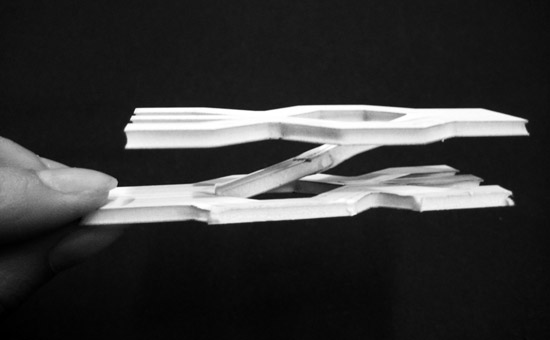 schematic model
schematic model
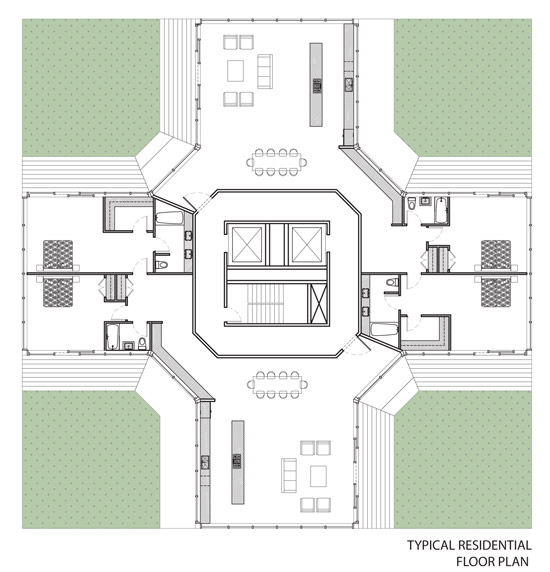
project credits: design team: kadri kerge, wendy w fok
project team: jenny chow, sue y biolsi
assistants: vasilis raptis, viktorie senešová
project date: phase i: january 2010 phase ii: may 2010







