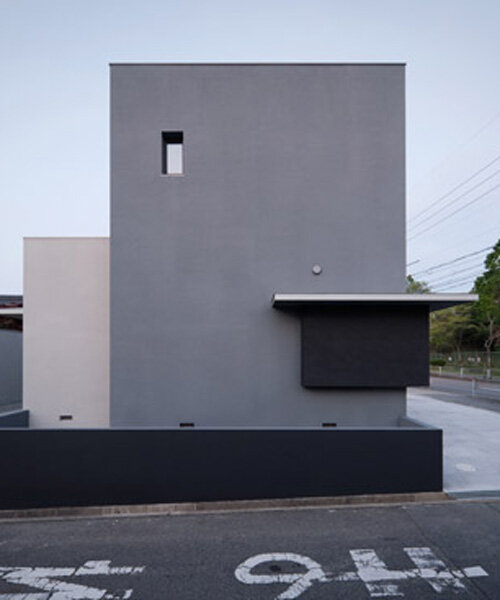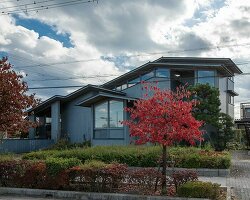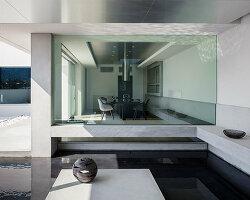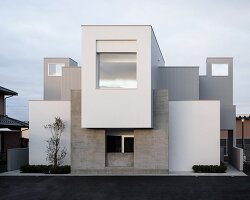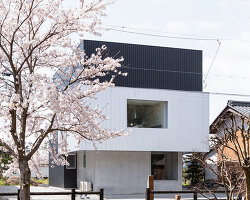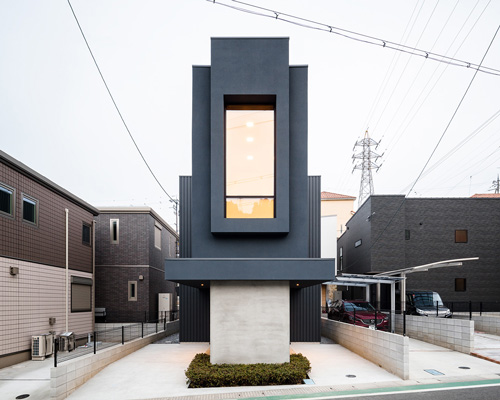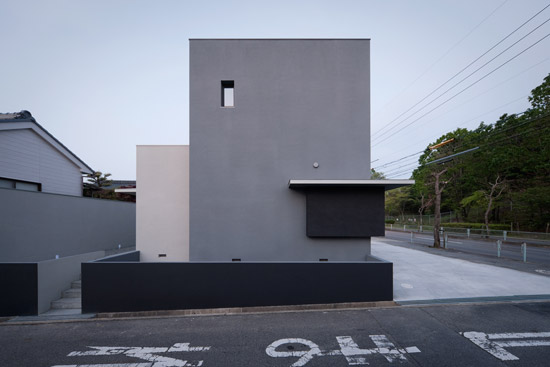
‘house of resonance’ by FORM / kouichi kimura architects
all photos by takumi ota
‘house of resonance’ is the latest project completed by japanese FORM / kouichi kimura architects. developed for a small family the house was built on the site of their former home.
the external appearance is established by assembling several volumes. careful consideration was taken for the colors of the volumes, giving the building’s façade depth, and produces an effective sequence for the entrance.
for the internal configuration, the stairway and open ceiling, are positioned in the center at the core of the building, which is surrounded by every room and a courtyard. the material, color, and light for each room were selected to strongly express the space’s design. as a result, the space creates a migration, which mixes a variety of material textures, colors, and lights together.
the migration of light and shadow, makes the space and life resonant with each other, and adds richness.
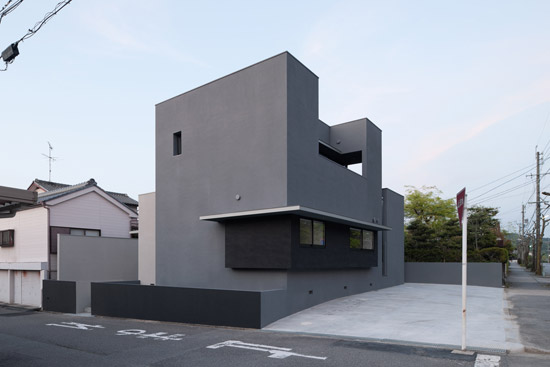
the house faces an intersection, the main entrance is located on the side away from the street
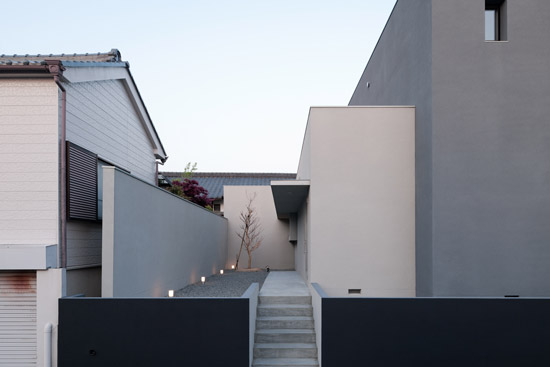
entrance
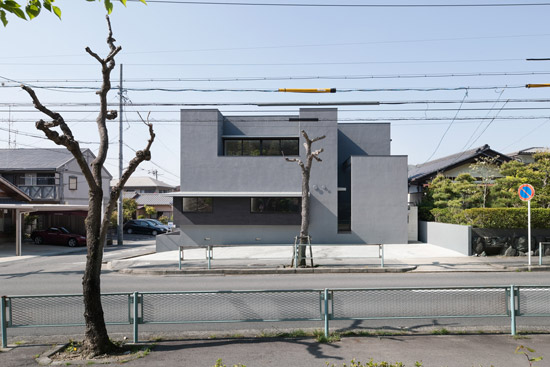
the back view
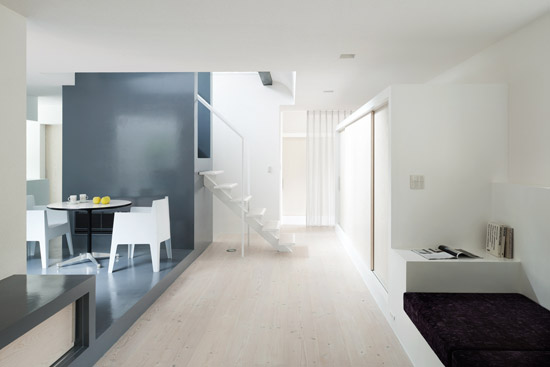
interior
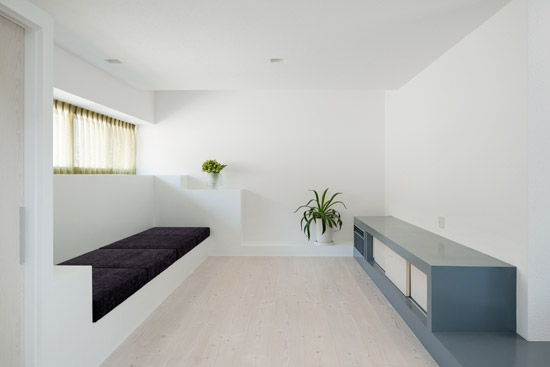
interior
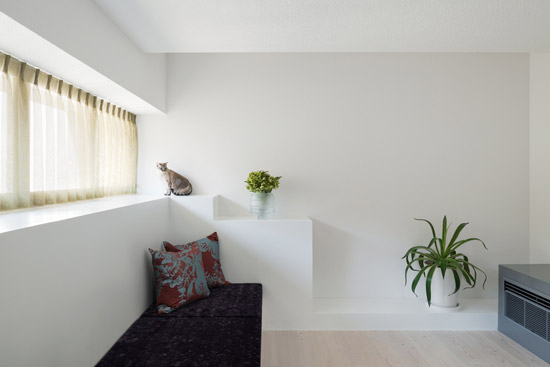
interior
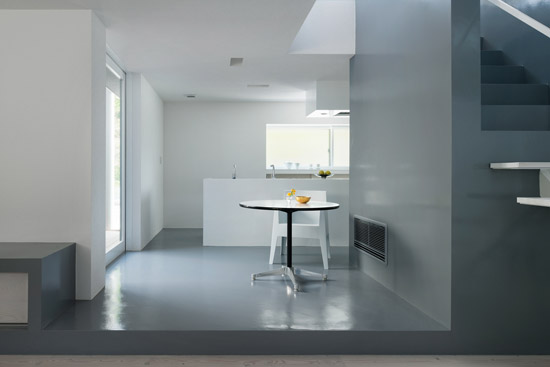
interior
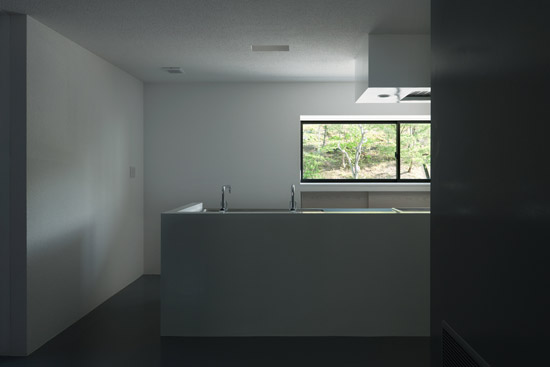
interior – kitchen
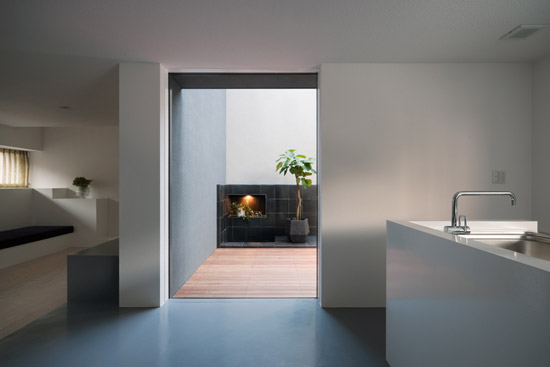
interior – living space
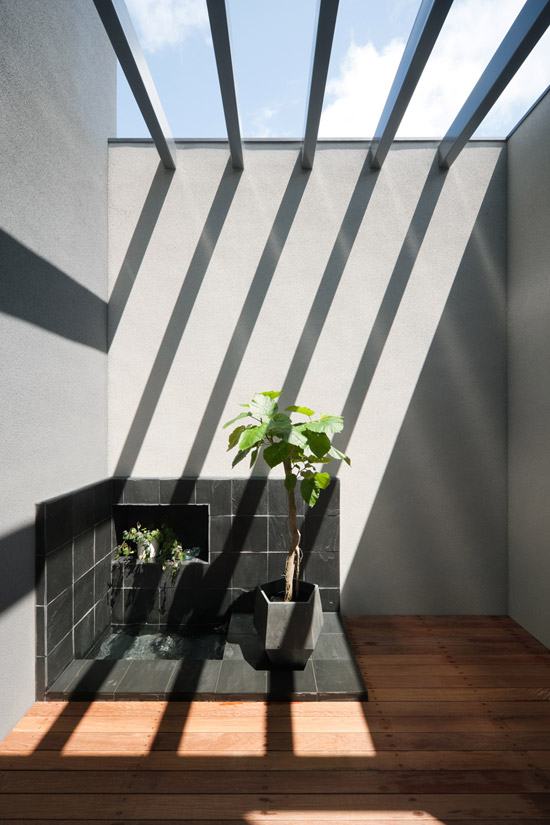
the terrace
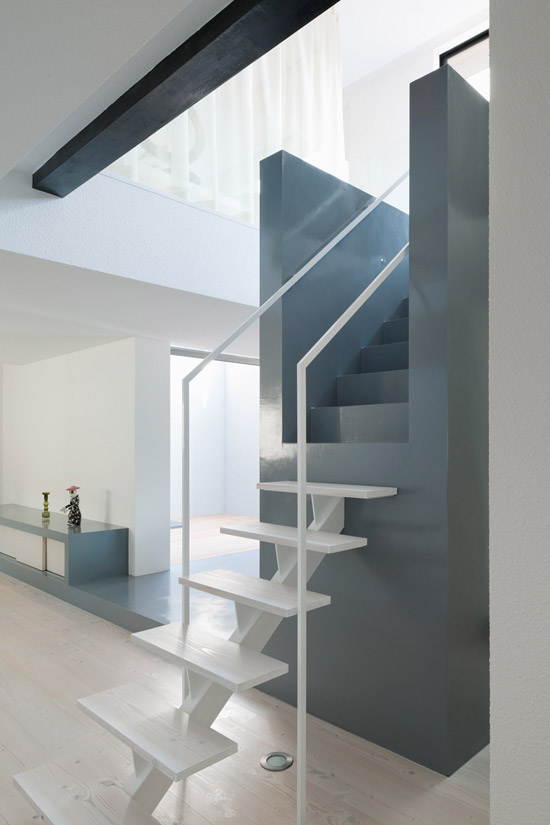
interior
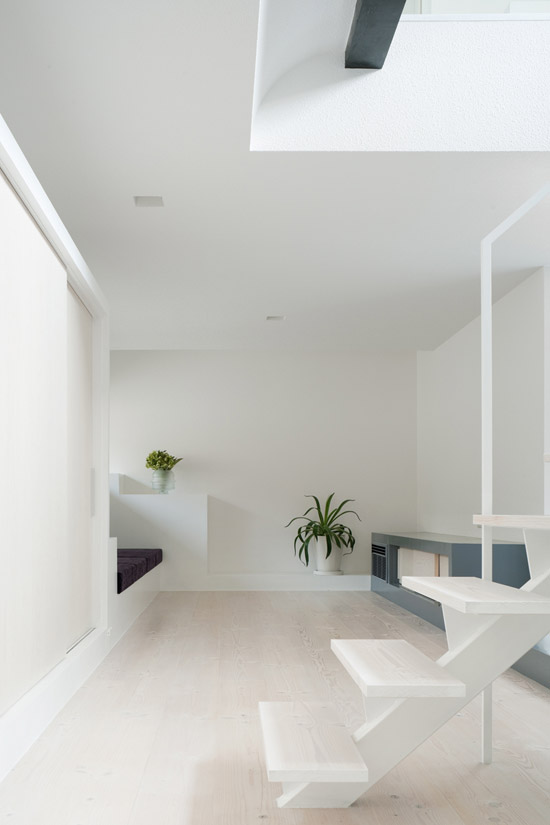
interior
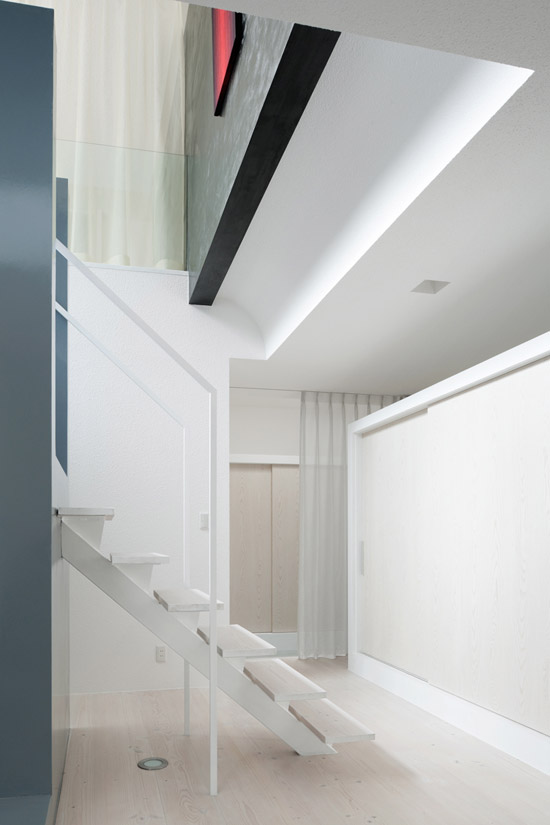
interior
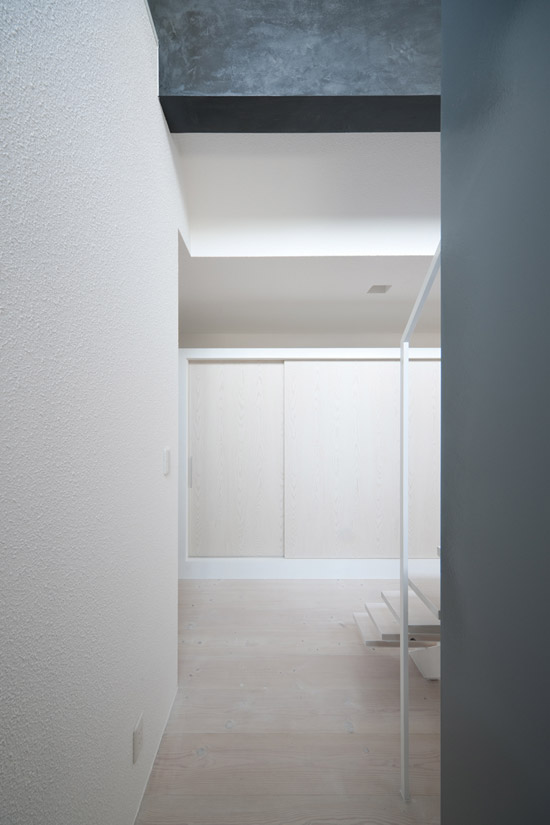
interior
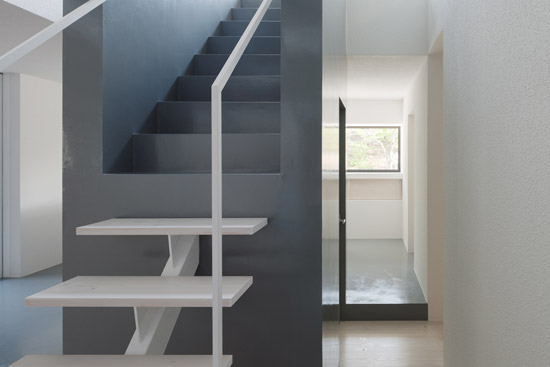
interior
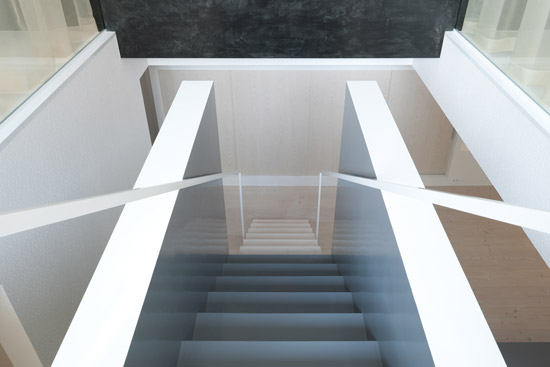
the staircase at the centre of the house
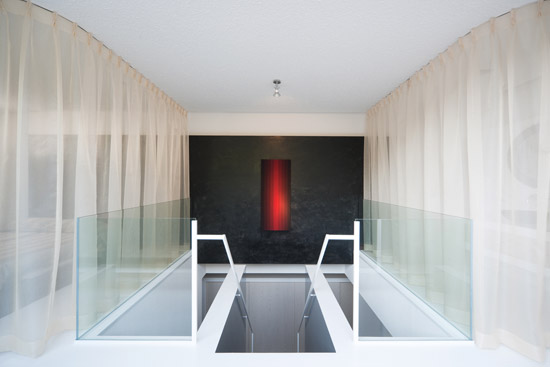
the staircase at the centre of the house
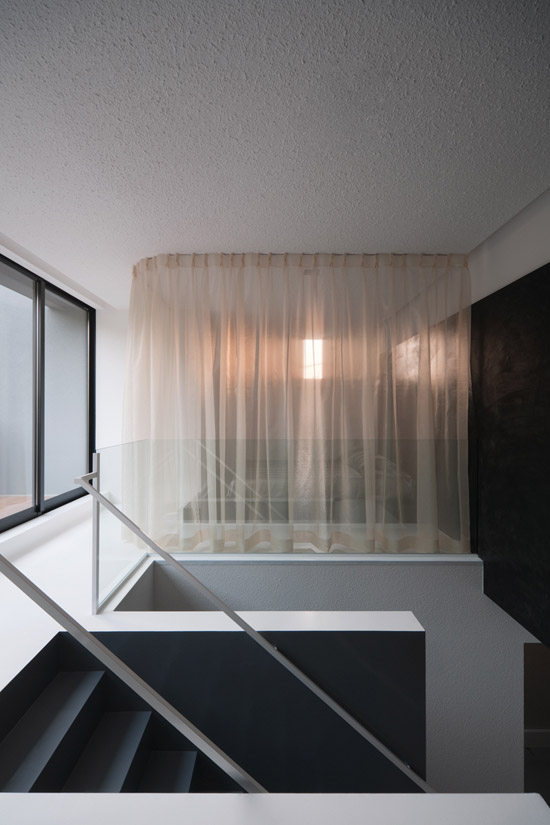
one of the bedrooms
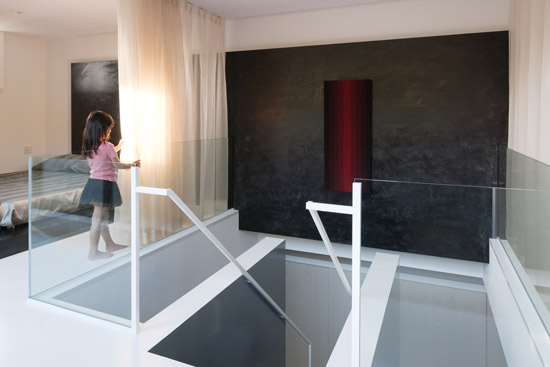
one of the bedrooms
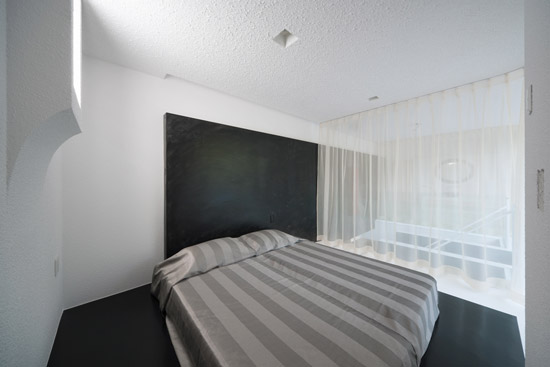
one of the bedrooms
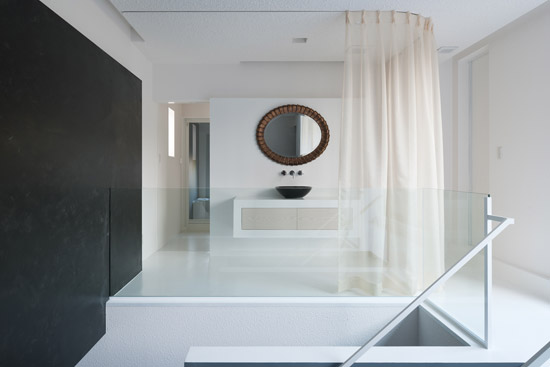
bathroom
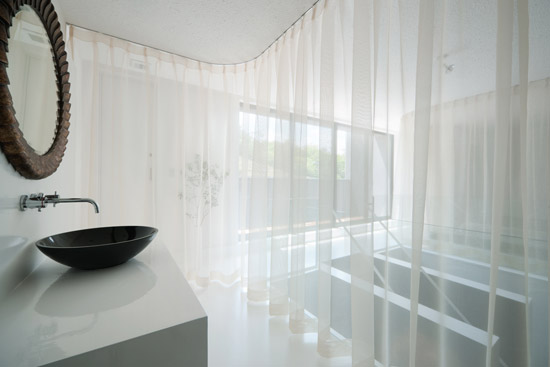
bathroom
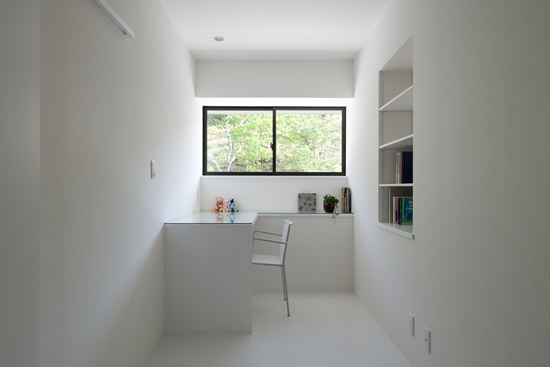
study room
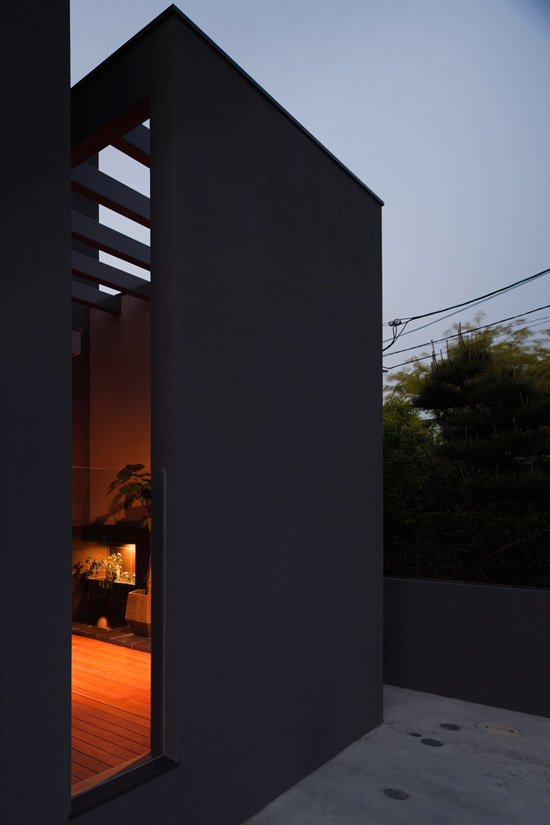
the terrace at night
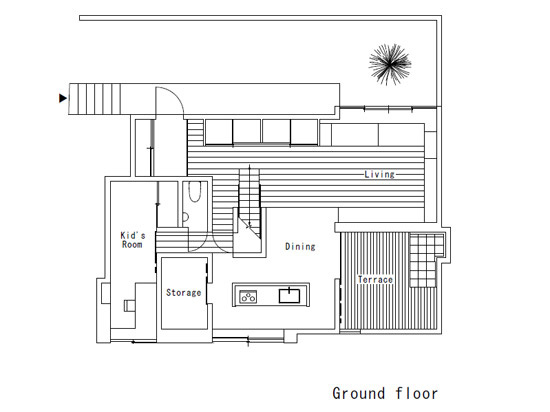
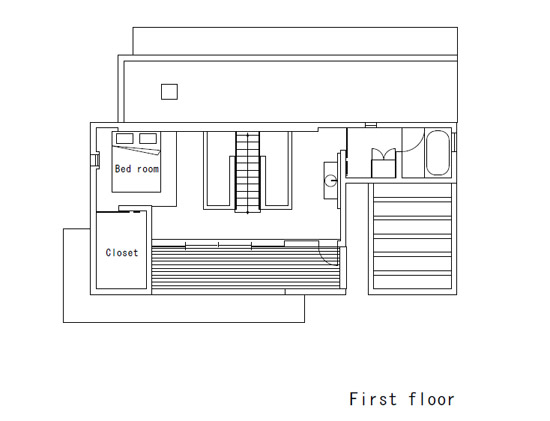
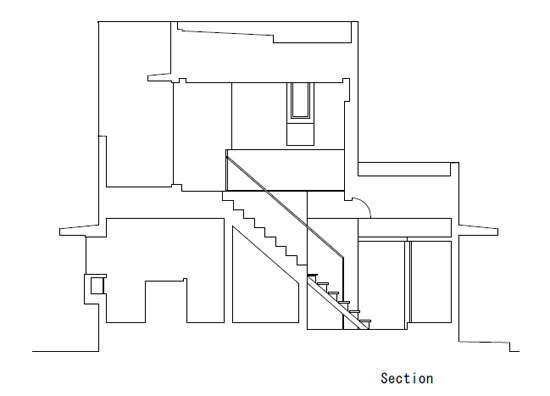
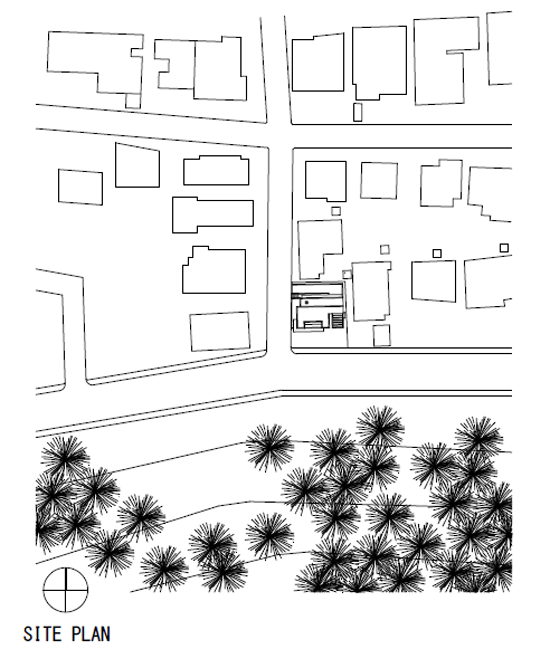
project info:
architects: FORM /kouichi kimura architects
location: aichi, japan
client: private
construction year: 2010
site area: 235.52 sqm
constructed area: 116.72 sqm
photographs: takumi ota
