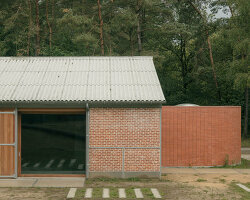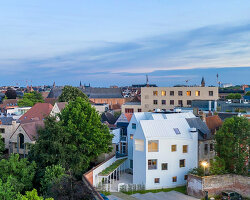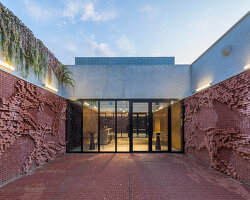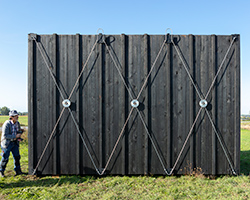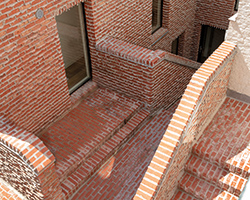sports hall ka hiel by dmvA architects photo by frederik vercruysse
belgian architectural firm dmvA have developed a sports hall for the school of KA hiel. situated in an urban area in brussels the campus land varies in height and is connected by attached buildings and apartments.
the new sports hall is implanted as an autonomous object. the new hall shows a harmonious transition between the main building and the small-scaled nursery-school. the entrance of the sports hall is through a natural incision in the sloping terrain.
the sports hall is an active building, where the internal playing-field has been transferred to the outside walls. on the concrete volumes colored sports field lines are applied and used as a tennis wall, a soccer wall and a climbing wall.
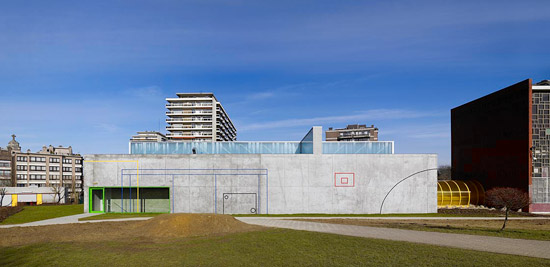 the exterior of the sports hall photo by frederik vercruysse
the exterior of the sports hall photo by frederik vercruysse
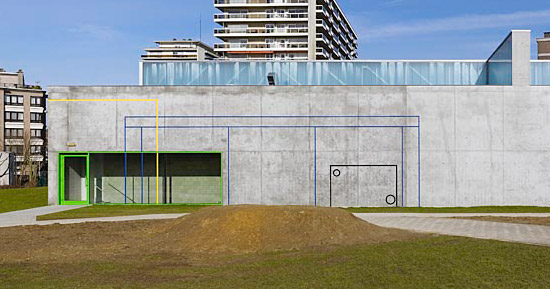 the exterior of the sports hall photo by frederik vercruysse
the exterior of the sports hall photo by frederik vercruysse
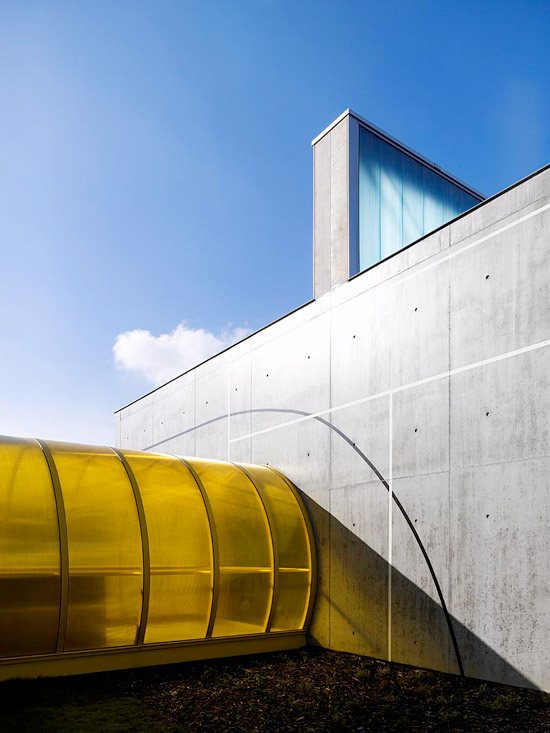 the tunnel which connects the hall to existing buildings photo by frederik vercruysse
the tunnel which connects the hall to existing buildings photo by frederik vercruysse
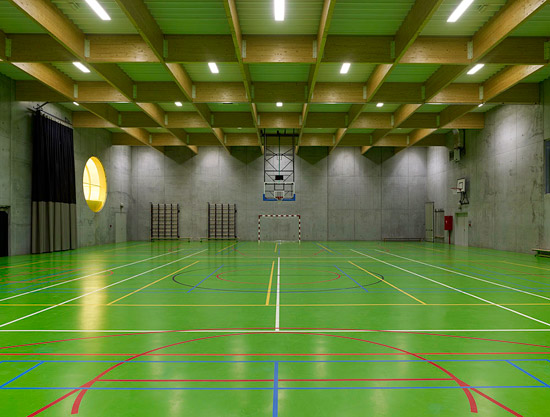 inside the sports hall photo by frederik vercruysse
inside the sports hall photo by frederik vercruysse
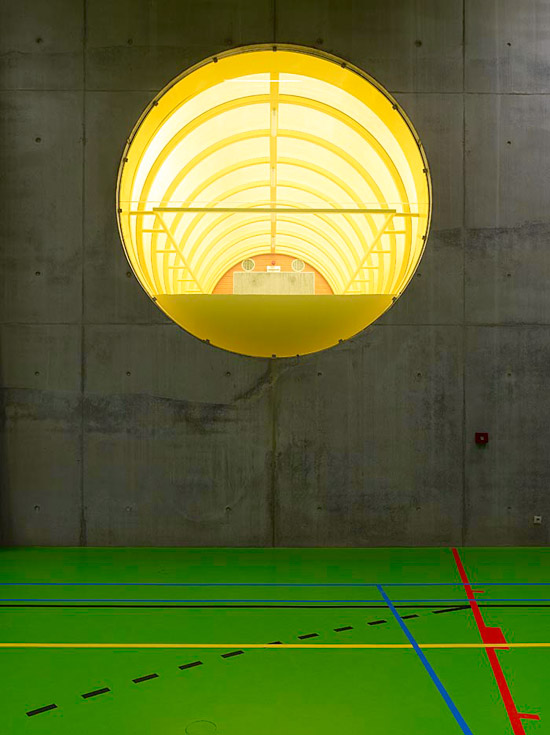 the tunnel which connects the existing building photo by frederik vercruysse
the tunnel which connects the existing building photo by frederik vercruysse
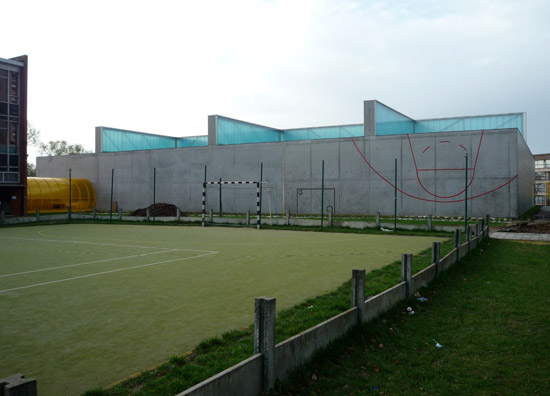 the sports hall looking over the playing field image courtesy dmvA
the sports hall looking over the playing field image courtesy dmvA
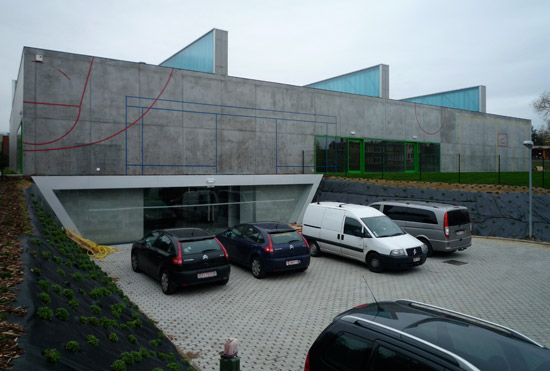 the parking area image courtesy dmva
the parking area image courtesy dmva
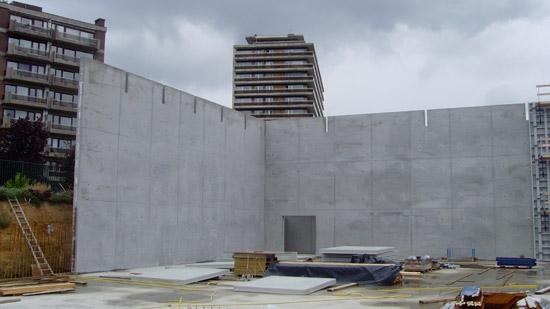 construction of the sports hall image courtesy dmva
construction of the sports hall image courtesy dmva
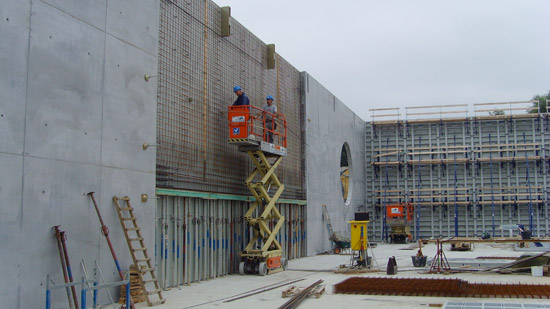 construction of the sports hall image courtesy dmvA
construction of the sports hall image courtesy dmvA
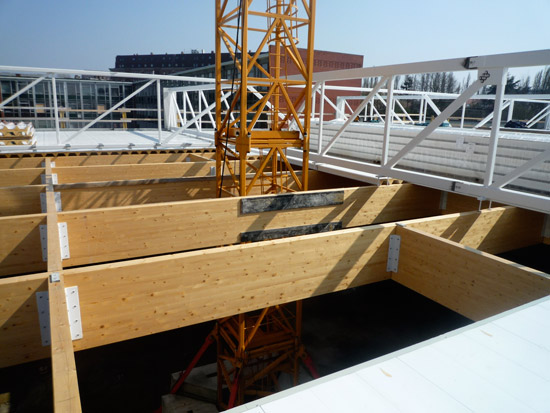 construction of the sports hall image courtesy dmvA
construction of the sports hall image courtesy dmvA
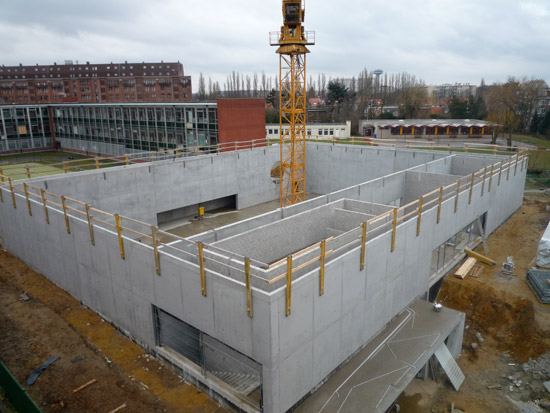 construction of the sports hall image courtesy dmvA
construction of the sports hall image courtesy dmvA
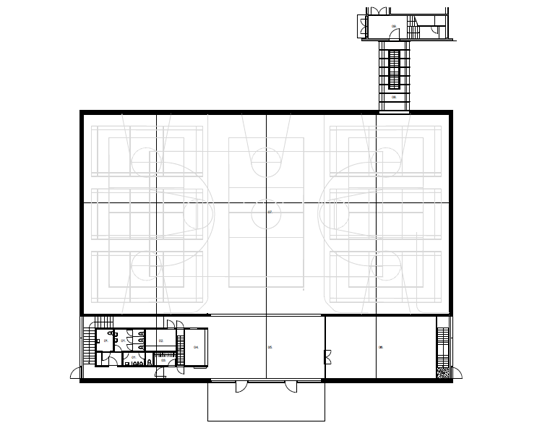 ground floor plan image courtesy dmvA
ground floor plan image courtesy dmvA
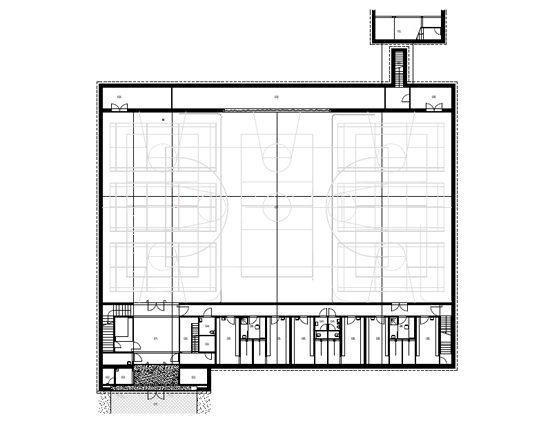 first floor plan image courtesy dmvA
first floor plan image courtesy dmvA
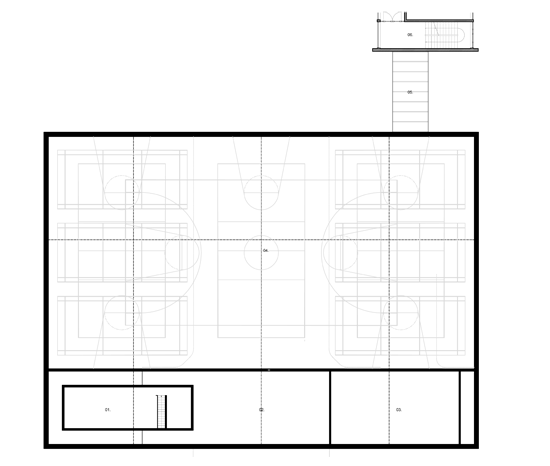 second floor plan
second floor plan
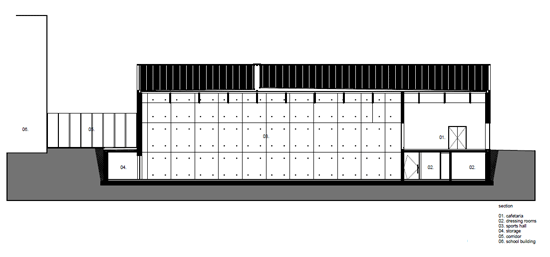 section view image courtesy dmvA
section view image courtesy dmvA
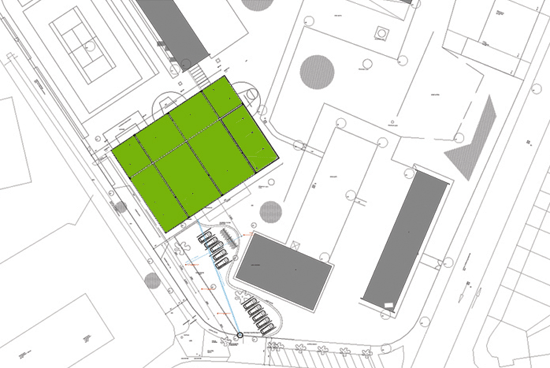
site plan image courtesy dmvA
project info: design : dmva principal :scholengroep brussel team :david driesen, tom verschueren, lindsay rinckhout, sofie buggenhout location :schaarbeek – brussel general contractor :v vanderstraeten – execon constructional engineer :bas dirk jaspaert technical engineer:boydens built area :1425 m2 completion :2009 photography /visuals :dmva


