construction of the zenith towers in busan, south korea
construction of the zenith towers in busan, south korea which began in 2007, is nearing completion. designed by american firm de stefano + partners the mixed-use development features three 75 – 85 storey luxury residential towers (with the highest standing at 984 feet tall) spread over 6.1 million square feet. once complete the towers will be asia’s tallest reinforced concrete residential structure.
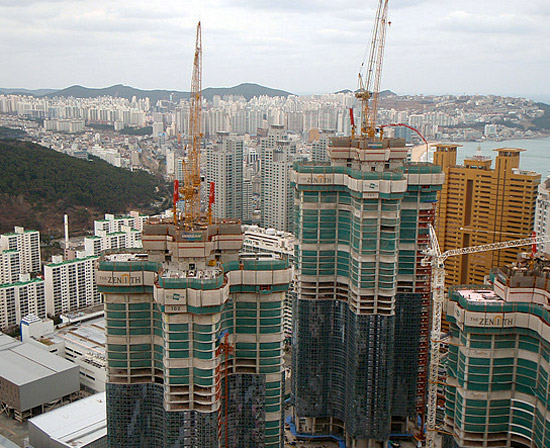 the butterfly shaped reinforced concrete core wall
the butterfly shaped reinforced concrete core wall
prior to developing a design for the towers the architects had to take into consideration the culture and conditions of the south korean peninsula.
a requirement of residential environments in korea is to have a southerly primary exposure for the master bedroom and living room. another factor is the element of ventilation, where by fresh air flowing through windows should always be considered over air conditioning.
to adhere to these factors, the architects together with engineer thornton tomasetti, decided on a cruciform plan that configures bundles of seven to nine units per floor around each tower’s central structural column, which also houses the building’s service and mechanical elements. passenger elevators are spread across remote cores within each leg of the tower, providing tenants with direct access to their particular unit bundle.
the cruciform plan orients each tower 45 degrees south, yielding southerly exposures and ocean views for all units while also allowing for at least two windows to open, giving each unit flow-through ventilation.
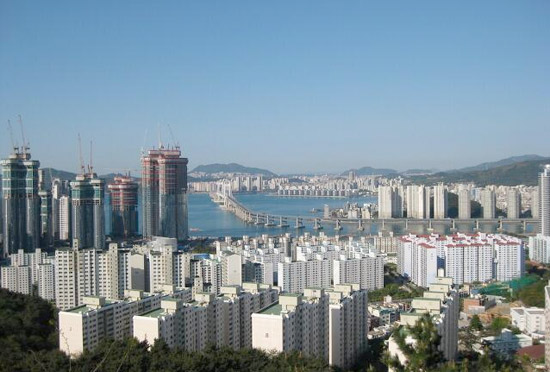 the zenith towers part of the city skyline
the zenith towers part of the city skyline
the waterfront district of busan is typhoon prone and is considered to be a hazard to the structure itself. to prevent the wind from organizing as a force at any one point along the building’s surface, architects built a system of irregular shapes and canopies into the building’s curtain wall, which is composed of unitized modular panels of extruded aluminum and low-e glass, with steel reinforcements added where peak conditions required.
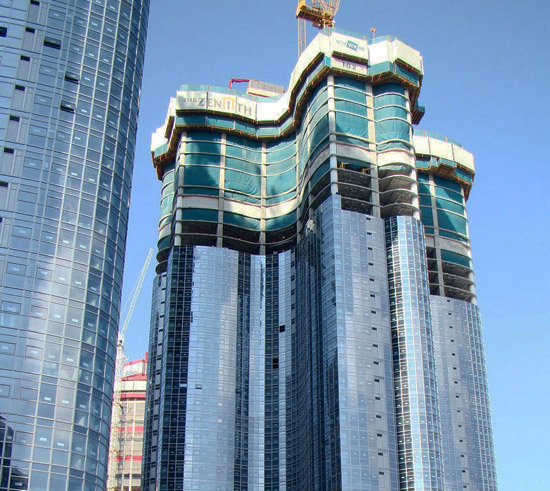 the building is composed of unitized modular panels of extruded aluminum and low-e glass
the building is composed of unitized modular panels of extruded aluminum and low-e glass
to prevent the wind from organizing as a force at any one point along the building’s surface, architects built a system of irregular shapes and canopies into the building’s curtain wall, which is composed of unitized modular panels of extruded aluminum and low-e glass, with steel reinforcements added where peak conditions required.
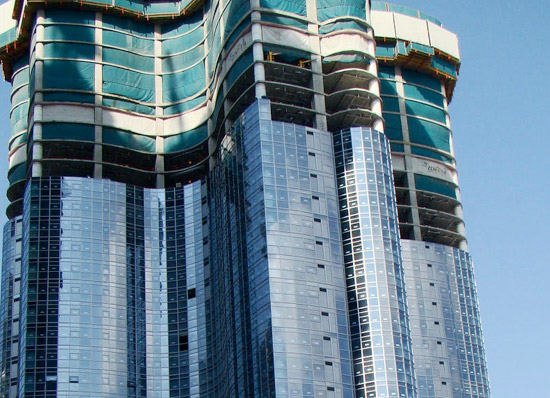 the panels fitted to the core
the panels fitted to the core
for the construction of the towers the architects employed a butterfly shaped reinforced concrete core wall to maximize structural integrity with minimal material,granting the building an aspect ratio of 1:7. additional support is provided by concrete outriggers at vertical intervals of 30 stories, which unifies the core wall with the structure’s perimeter, redistributing the load and minimizing differential movements such as post-construction creep and shrinkage.
project info: construction start – 2007 complete year- 2011 construction company – doosan industry development photos of work in progress (may 2010) by mussoda and korea2002
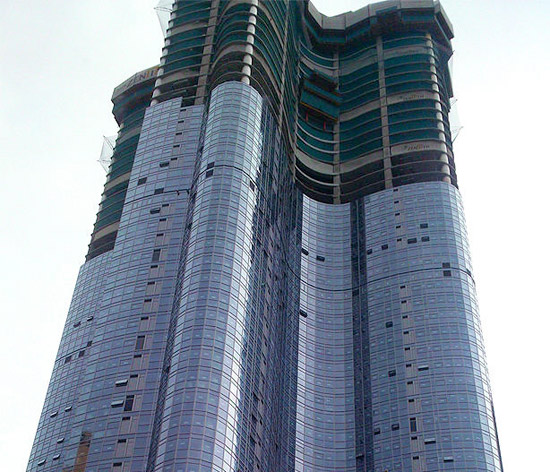 nearing the top
nearing the top
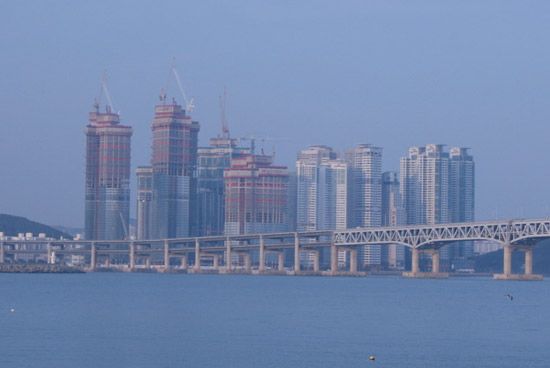 the towers from afar
the towers from afar
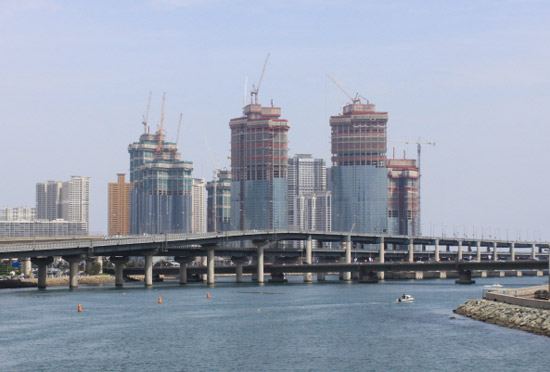 the view of the zenith towers from afar
the view of the zenith towers from afar
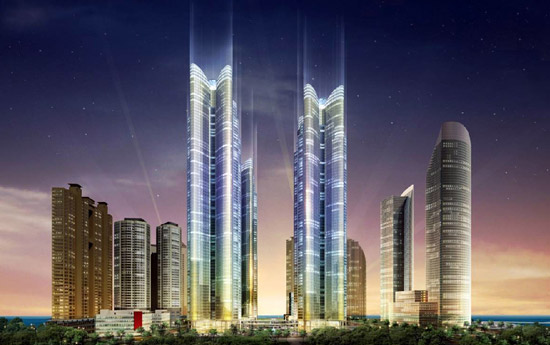 night rendering of the zenith towers
night rendering of the zenith towers
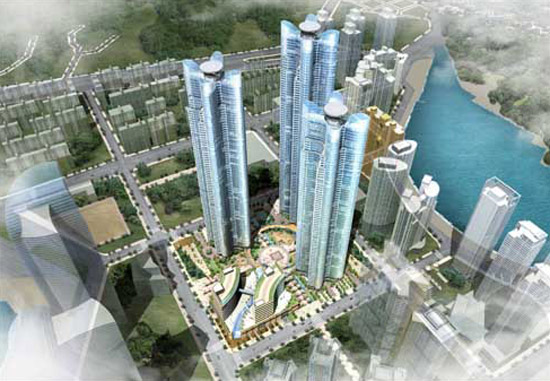 day rendering of zenith towers
day rendering of zenith towers
 model of zenith towers
model of zenith towers






