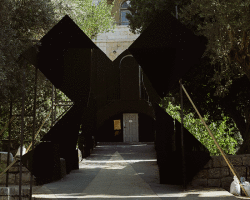during the ‘houses from within‘ event in tel aviv, israel, designboom had the opportunity to visit ‘the yehieli – beth on residence’ home designed by architect ohad yehieli. considered one of the narrowest houses in the city, the structure illustrates how architectural virtuosity manages to create a family home even under seemingly impossible blueprint conditions.
exterior view of the narrow house image © designboom
the house is located within the hadar yosef neighbourhood of tel aviv, an area that was established in 1951 and used as housing for jewish immigrants from romania and yemen, as israel gathered jews from diaspora. these immigrants settled into tiny houses of 22 sqm that later were increased to 36 sqm, each with two rooms, a kitchenette and washroom. during the 70s, the city planned to develop the area with the implementation of high-rise buildings of 10-12 floors, with the refurbishment and expansion of the existing structures to enable family growth and development.
 photo by stav gertz
photo by stav gertz
the plot site is 750 sqm in area and is sliced into four row units with a limited width of 370 cm wide on its inside. the floor area at ground level is limited by local regulations to 63 sqm. the narrow house is built within one of these inner units and therefore, windows to the long façades cannot be opened.
 image © designboom
image © designboom
the bathrooms, kitchen and dining are in the heart of the home’s 17 meters long plan.
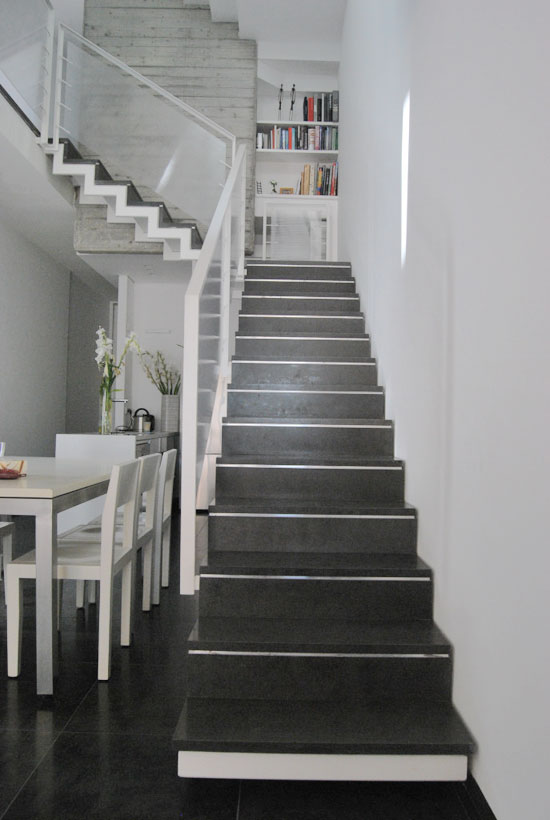 stairway leading to the upper levels photo by stav gertz
stairway leading to the upper levels photo by stav gertz
light and air enter the home in three ways:
1) via a patio which runs from the first floor-up and opens to the sky, hanging just above the dining and kitchen area at the ground floor and opening to the master bathroom and study. the patio generates air movement and releases heat from lower floors.
2) the children’s bathroom on the first floor which is ventilated and exposed to the sky by a roof window located just above the bathtub, so direct sunlight enters the room at midday and the evening sky by night.
3) through stairs which run exposed around and above the dining area and kitchen are lit with the use of six glass roof tiles replacing clay tiles on the roof.
 worm’s-eye view up the staircase which winds around and above the dining and kitchen area to the upper level photo by stav gertz
worm’s-eye view up the staircase which winds around and above the dining and kitchen area to the upper level photo by stav gertz
the architecture itself is driven by the limitations of the plot in which it is situated, with the interior design following the notion of simplicity and minimalism. the materials which yehieli has used are in their ‘rawest’. basalt tiles are used for flooring throughout the common areas, while exposed concrete sets the background for the stairs. oriented strand board (OSB) has been polished and lacquered for flooring through the bedrooms. handrails are made with metal framing colored white and 10mm hollow polycarbonate sheets.
 image © designboom
image © designboom
 kitchen and dining area photo by stav gertz
kitchen and dining area photo by stav gertz
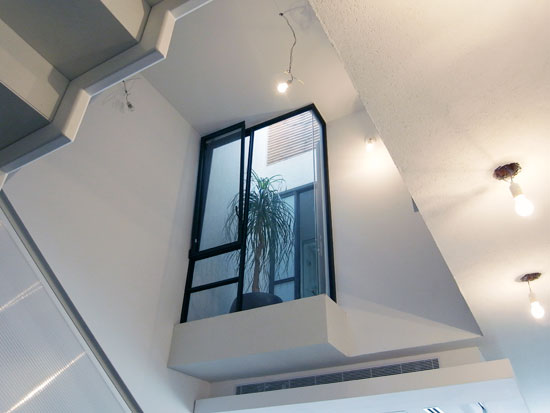 window located in the heart of the home allows for the circulation of air and sunlight to come through the home image © designboom
window located in the heart of the home allows for the circulation of air and sunlight to come through the home image © designboom
 bird’s-eye view of the kitchen and dining area photo by stav gertz
bird’s-eye view of the kitchen and dining area photo by stav gertz
 concrete is used as background support for the stairs image © designboom
concrete is used as background support for the stairs image © designboom
 handrails are made with metal framing colored white and 10mm hollow polycarbonate sheets. image © designboom
handrails are made with metal framing colored white and 10mm hollow polycarbonate sheets. image © designboom
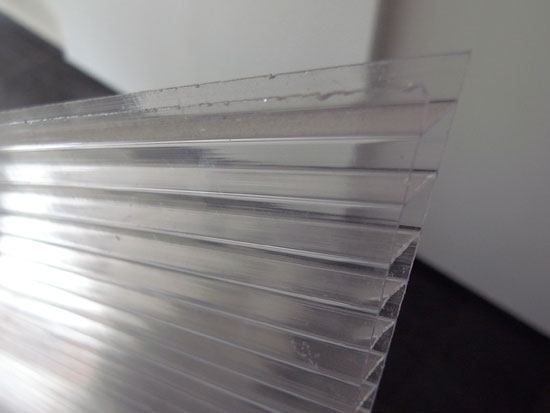 detail image © designboom
detail image © designboom
 raw wood is used as a basic handrail along the wall image © designboom
raw wood is used as a basic handrail along the wall image © designboom
 the master bedroom photo by stav gertz
the master bedroom photo by stav gertz
 study / office area image © designboom
study / office area image © designboom
 small ‘courtyard’ photo by stav gertz
small ‘courtyard’ photo by stav gertz
 architect ohad yehieli portrait © designboom
architect ohad yehieli portrait © designboom
 sketches of the narrow house
sketches of the narrow house
 sketches of the narrow house
sketches of the narrow house
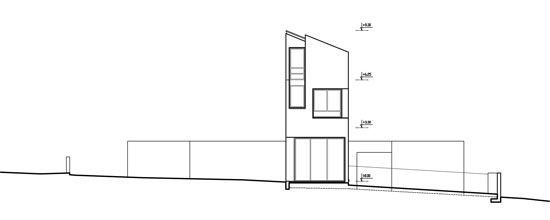 north elevation
north elevation
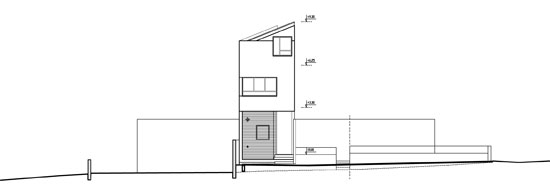 south elevation
south elevation
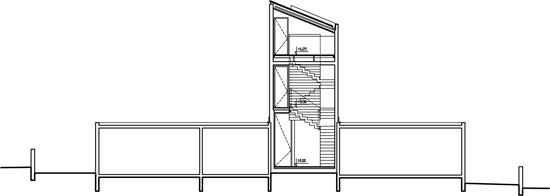 cross section
cross section
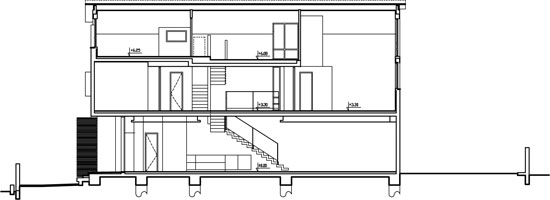
longitudinal section
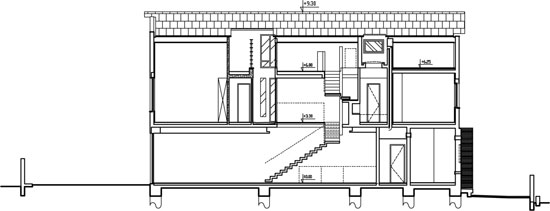 longitudinal section
longitudinal section
 floor plans
floor plans
1. front yard 2. private garden 3. entrance 4. kitchen 5. dining area 6. living room 7. ‘shelter’ room 8. bedroom 9. bathroom 10. study 11. patio 12. equipment






