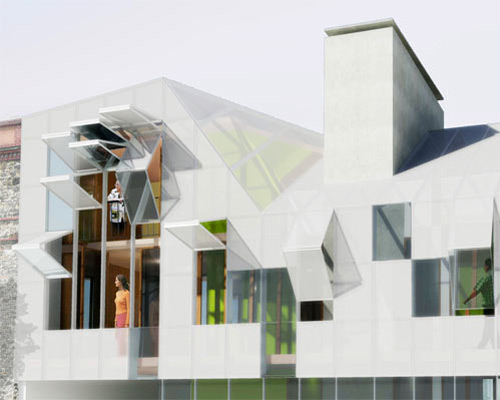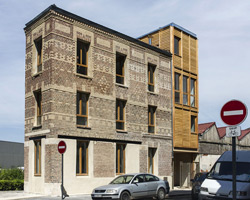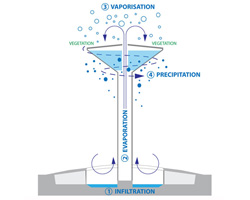‘betwin’ – terrace townhouses by atelier ramdam architects all images courtesy atelier ramdam architects
‘betwin’ are terrace townhouses by french firm atelier ramdam architects. the plan consists of two interrelated areas: the living-space where all the primary functions of the two houses are concentrated; the bedrooms, the kitchens, the bathrooms and the living rooms. these areas are isolated and heated by a water accumulation system situated at the heart of the building which constitutes the axis around which the two houses evolve.
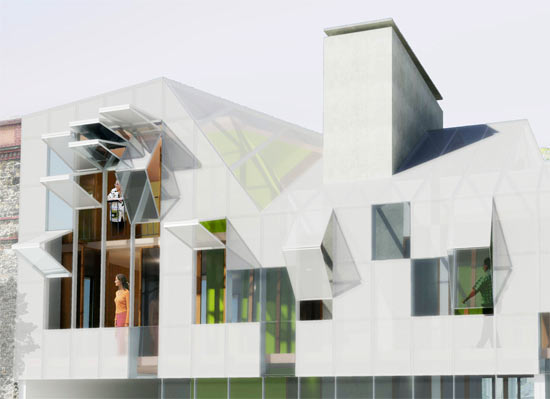
the area ‘between’ envelops the two houses both in the north and in the south and acts as a protection between the exterior and interior. it gives a sense of intimacy and protection whilst assuring the bioclimatic regulation of the living spaces.
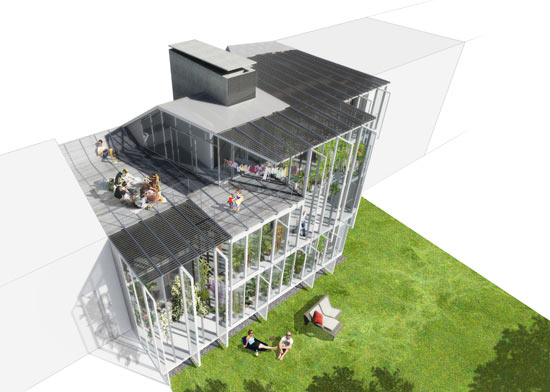
in the north: the exterior envelope takes the form of a light, self-supporting façade that acts as a shield against the street. translucent and with window openings, it shields the habitat from view and plays with the relation between the inside and outside. in the winter time it limits thermal loss, in summertime it prolongs the interior towards the street and the garden.
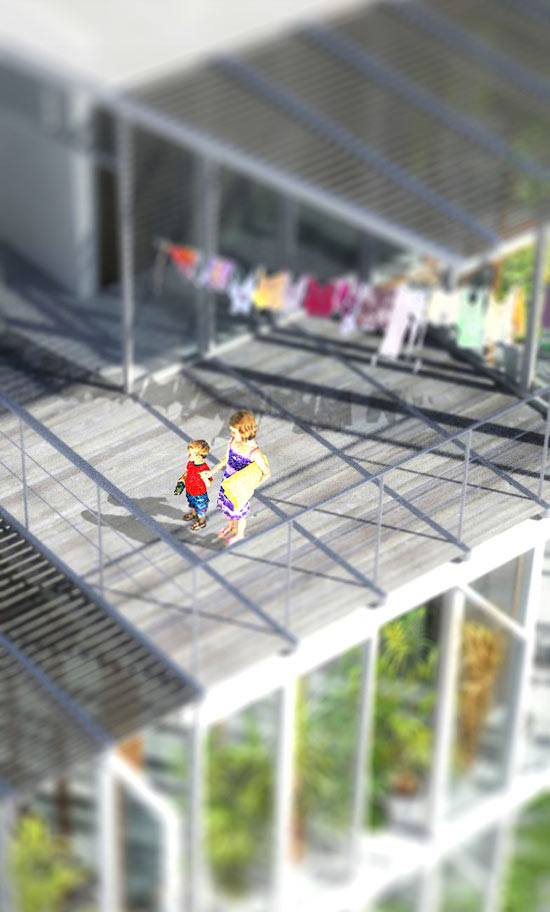
in the south: the living quarters open generously onto loggias and winter gardens that present an extension to the house winter and summer alike. they are responsible for the thermal regulation of the habitat and contribute to its natural ventilation.
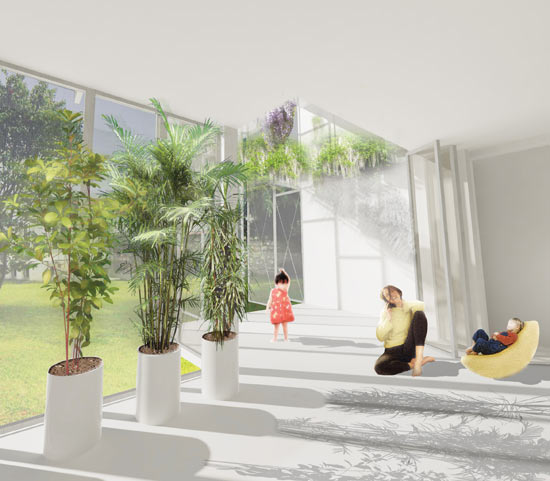
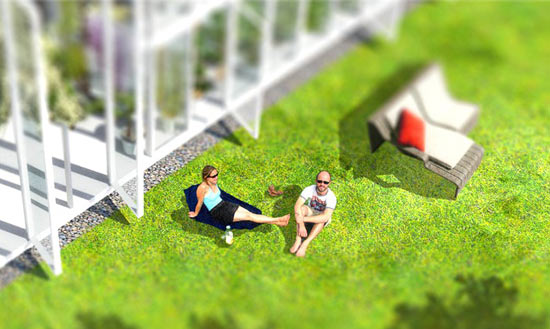 garden
garden
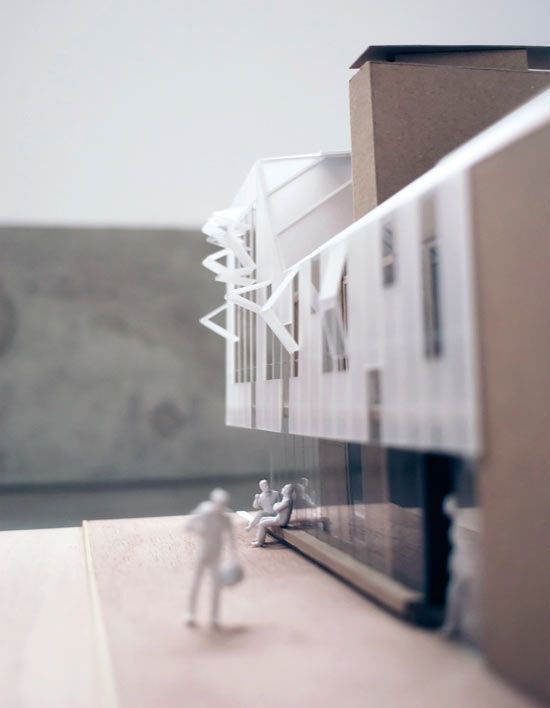 model photo by michèle constantini
model photo by michèle constantini
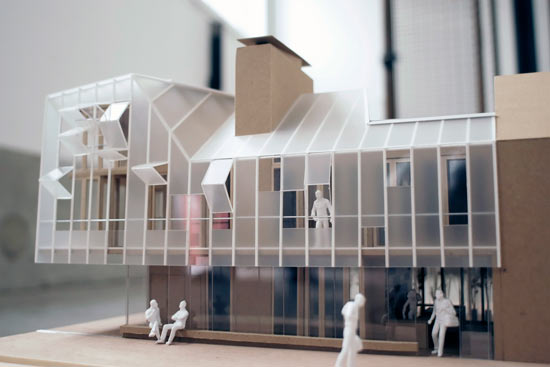 model
model
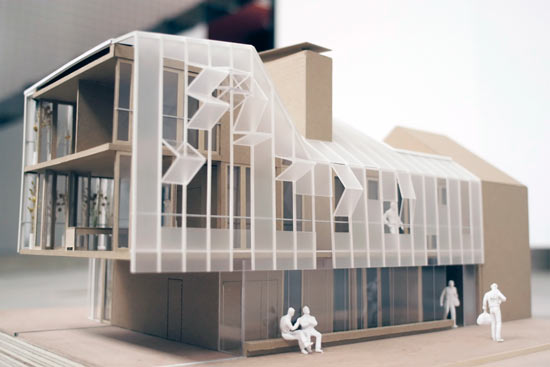 model photo by michèle constantini
model photo by michèle constantini
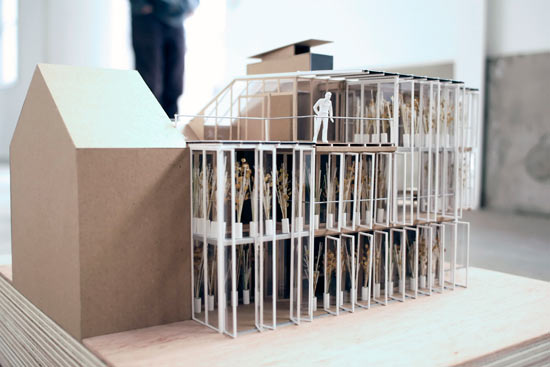 model photo by michèle constantini
model photo by michèle constantini
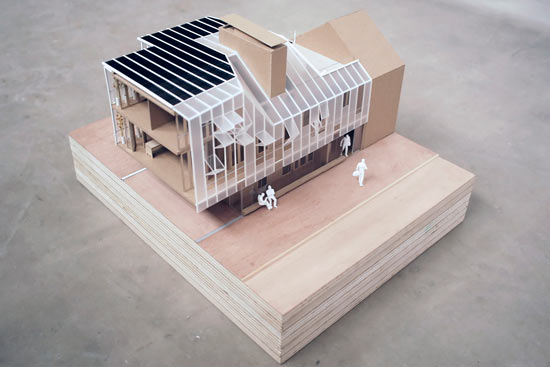 model photo by michèle constantini
model photo by michèle constantini
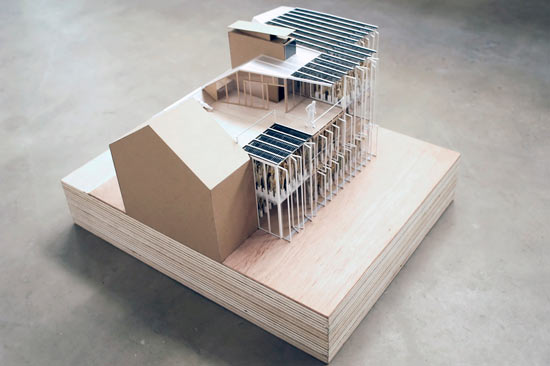 model photo by michèle constantini
model photo by michèle constantini
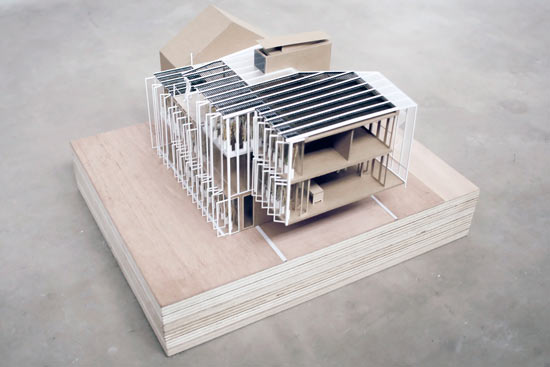 model photo by michèle constantini
model photo by michèle constantini
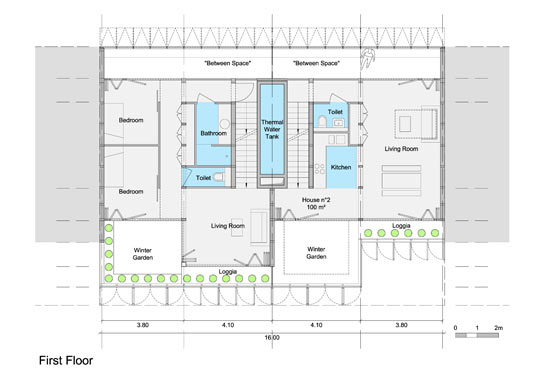 floor plan
floor plan
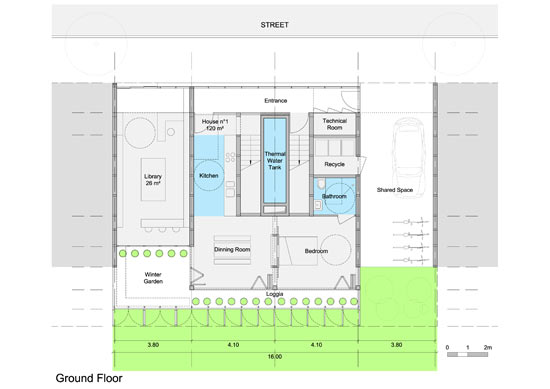 floor plan
floor plan
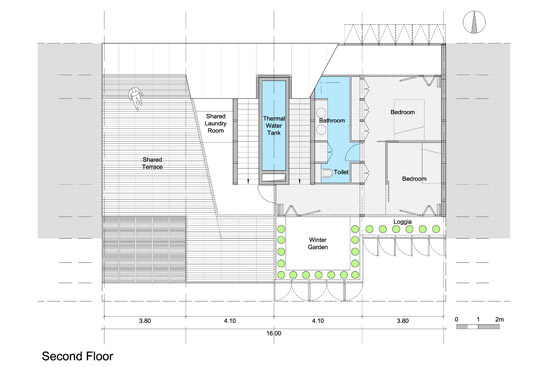 floor plan
floor plan
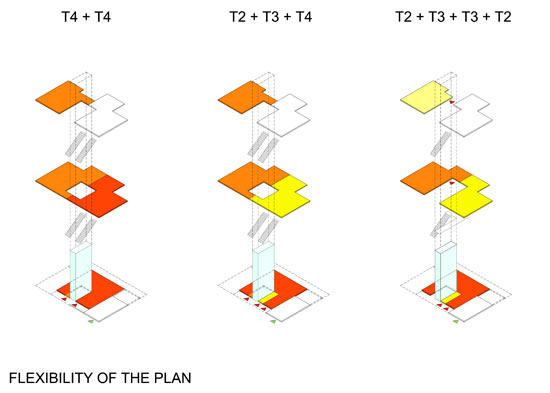
circulation concentrated around the central hub gives each area the possibility to adapt to future needs
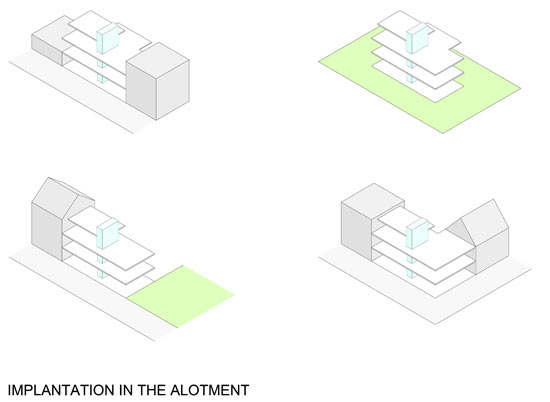
the wet rooms of the two houses are concentrated around the central hub. the facades are consequently free to adapt to the diverse configurations of the allotment
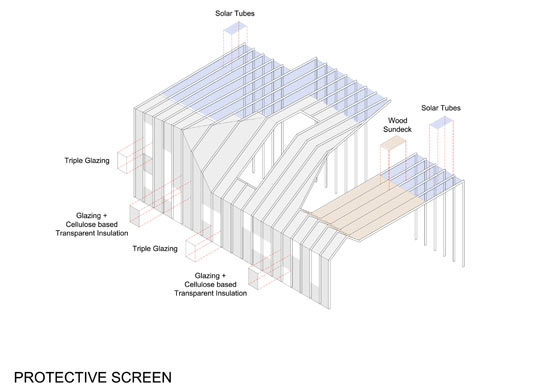
a light, self supporting facade screens off the street. in winter time it limits heat loss, in the summer it extends the interior towards the street and the garden.
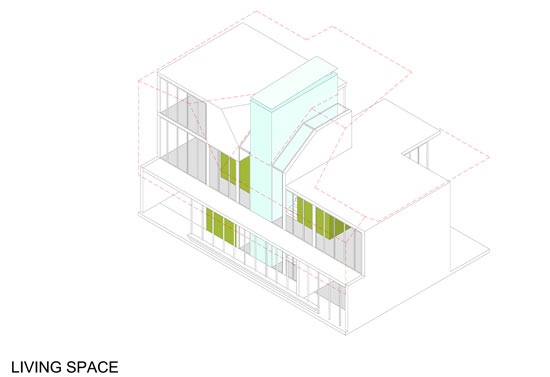
the living space regroups all the primary functions of the two houses; the bedrooms, the kitchens, the bathrooms and the living rooms. this area is isolated and heated by a water accumulation system situated at the heart of the building which consitutes the axis around which the two houses evolve. they are insulated by a wooden facade with triple glazing to make them airtight.
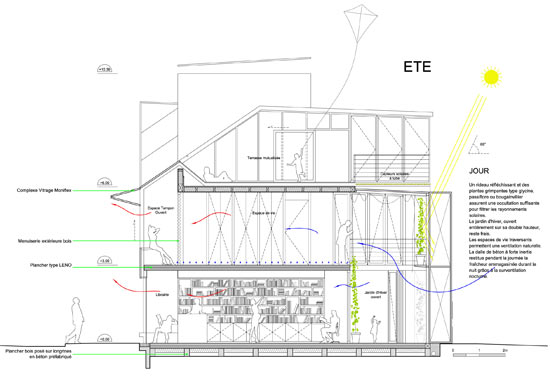 section view
section view
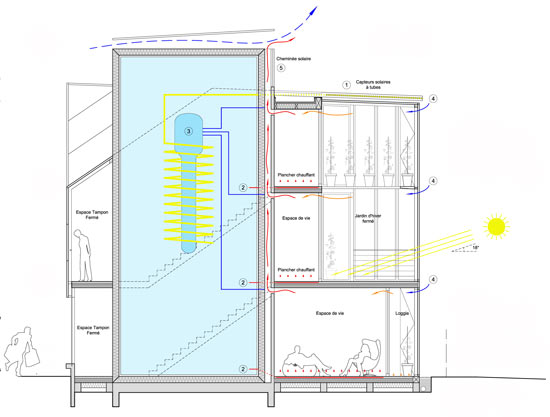 section view
section view
project info:
location: paris, france program: two passive houses (220 m²) & library (35 m²) client: architectures à vivre & ecologik status: concept proposal 2009 – prize winner environmental engineer: eva thiebaud
